4535 Vanalden Avenue, Tarzana (los Angeles), CA 91356
Local realty services provided by:Better Homes and Gardens Real Estate Royal & Associates
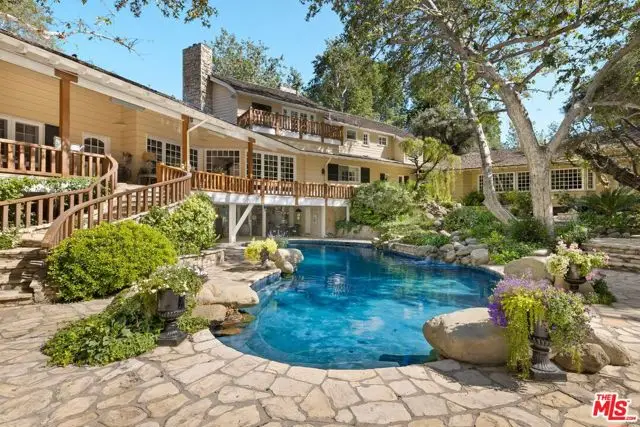


4535 Vanalden Avenue,Tarzana (los Angeles), CA 91356
$19,999,000
- 8 Beds
- 14 Baths
- 17,181 sq. ft.
- Single family
- Active
Listed by:david kramer
Office:compass
MLS#:CL25551443
Source:CA_BRIDGEMLS
Price summary
- Price:$19,999,000
- Price per sq. ft.:$1,164.02
About this home
Must See to Believe!! One of the most extraordinary compounds in all of Southern California, this legendary estate with ties to Walt Disney encompasses 4.44 sprawling acres and blends East Coast elegance with Old Hollywood grandeur in a extremely private setting that feels worlds away from city life. Originally custom-built for renowned Academy award winning director/actor John Huston, this traditional home was crafted with a magical, enduring level of craftsmanship that's increasingly rare in today's architecture. Walt Disney- an avid train enthusiast later brought his vision to the property, helping to design the now-iconic Tunnel, Cut & Trestle Railroad: a fully operational 7.5" gauge miniature train that winds through the estate, complete with a working depot, turntable, bridges, and a fascinating tunnel that is over 240 ft in length. The 17,181 sqft gated compound includes a 12,170 sqft main residence with 6 bedrooms, 10 bathrooms, 9 fireplaces, a grand primary suite, and a lower 1,222 sqft covered terrace. The design integrates nature at every turn windows frame verdant views, and a resort-style, stone-framed pool with a spa creates a striking focal point as it partially flows beneath the home. Extending beyond the residence, the grounds unfold like a vast scenic park with
Contact an agent
Home facts
- Year built:1941
- Listing Id #:CL25551443
- Added:63 day(s) ago
- Updated:August 15, 2025 at 02:33 PM
Rooms and interior
- Bedrooms:8
- Total bathrooms:14
- Full bathrooms:10
- Living area:17,181 sq. ft.
Heating and cooling
- Cooling:Central Air
- Heating:Central, Fireplace(s)
Structure and exterior
- Year built:1941
- Building area:17,181 sq. ft.
- Lot area:4.44 Acres
Finances and disclosures
- Price:$19,999,000
- Price per sq. ft.:$1,164.02
New listings near 4535 Vanalden Avenue
- New
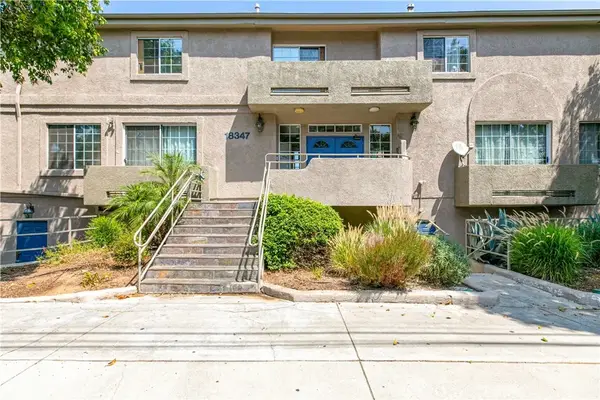 $609,000Active3 beds 3 baths1,537 sq. ft.
$609,000Active3 beds 3 baths1,537 sq. ft.18347 Saticoy Street #17, Reseda, CA 91335
MLS# SR25184801Listed by: COLDWELL BANKER HALLMARK REALTY - New
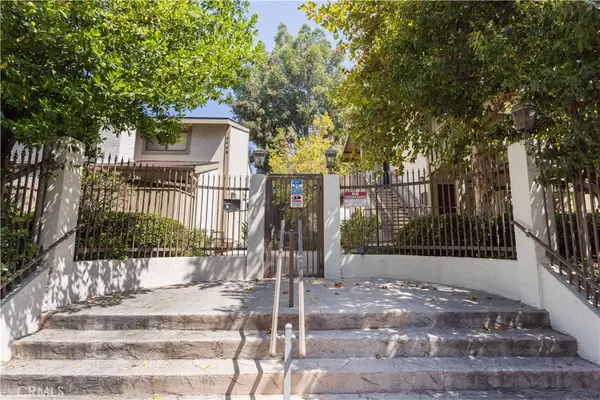 $425,000Active2 beds 2 baths1,001 sq. ft.
$425,000Active2 beds 2 baths1,001 sq. ft.18433 Hatteras Street #508, Tarzana, CA 91356
MLS# SR25183895Listed by: PARK REGENCY REALTY - New
 $850,000Active3 beds 3 baths1,830 sq. ft.
$850,000Active3 beds 3 baths1,830 sq. ft.9001 Kester Ave, Panorama City, CA 91402
MLS# SR25184426Listed by: LUXURY COLLECTIVE - New
 $1,799,000Active4 beds 3 baths3,923 sq. ft.
$1,799,000Active4 beds 3 baths3,923 sq. ft.19740 Pine Valley Way, Porter Ranch (los Angeles), CA 91326
MLS# CRSR25183730Listed by: PINNACLE ESTATE PROPERTIES - New
 $1,100,000Active5 beds 3 baths1,960 sq. ft.
$1,100,000Active5 beds 3 baths1,960 sq. ft.7716 Owensmouth Avenue, Canoga Park (los Angeles), CA 91304
MLS# CL25579177Listed by: COMPASS - New
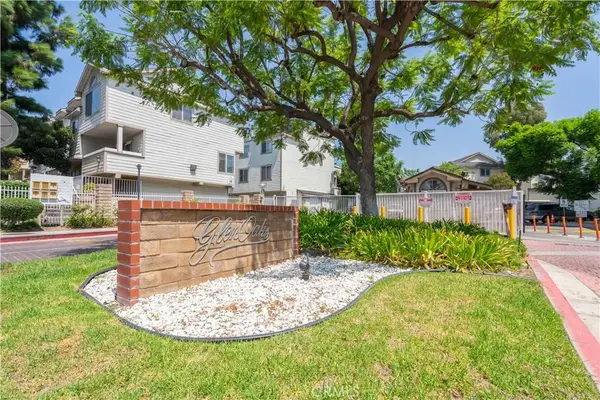 $449,999Active2 beds 2 baths996 sq. ft.
$449,999Active2 beds 2 baths996 sq. ft.11150 Glenoaks Boulevard #312, Pacoima, CA 91331
MLS# SR25184622Listed by: BLVD ESTATE PROPERTIES - New
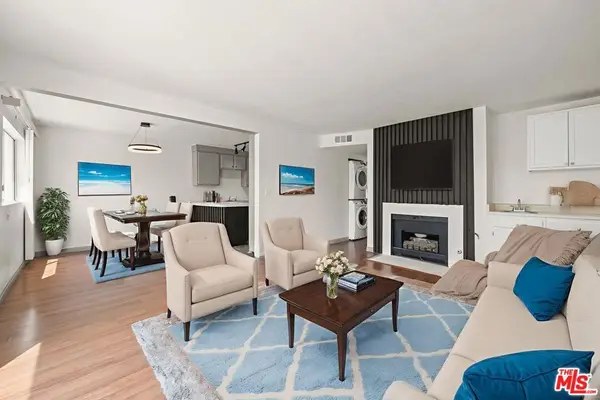 $349,000Active2 beds 2 baths938 sq. ft.
$349,000Active2 beds 2 baths938 sq. ft.15015 Sherman Way #316, Van Nuys, CA 91405
MLS# 25577495Listed by: COLDWELL BANKER REALTY - Open Sun, 12 to 2pmNew
 $2,495,000Active6 beds 5 baths3,558 sq. ft.
$2,495,000Active6 beds 5 baths3,558 sq. ft.4850 San Feliciano Drive, Woodland Hills, CA 91364
MLS# 25578495Listed by: DOUGLAS ELLIMAN - New
 $349,000Active2 beds 2 baths938 sq. ft.
$349,000Active2 beds 2 baths938 sq. ft.15015 Sherman Way #316, Van Nuys, CA 91405
MLS# 25577495Listed by: COLDWELL BANKER REALTY - Open Sun, 12 to 2pmNew
 $2,495,000Active6 beds 5 baths3,558 sq. ft.
$2,495,000Active6 beds 5 baths3,558 sq. ft.4850 San Feliciano Drive, Woodland Hills, CA 91364
MLS# 25578495Listed by: DOUGLAS ELLIMAN
