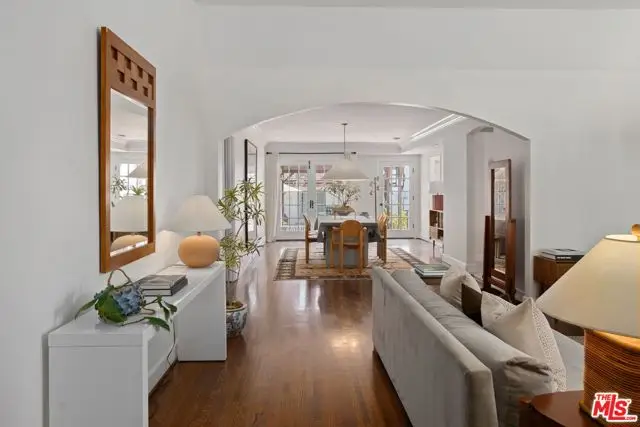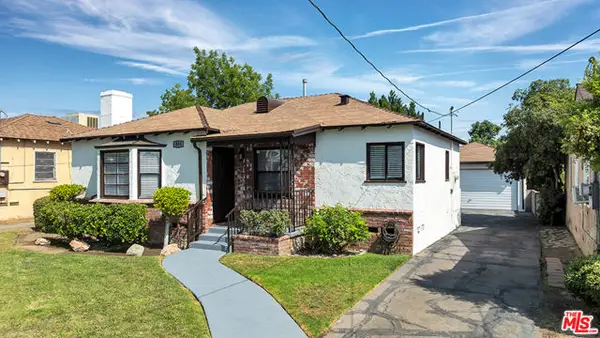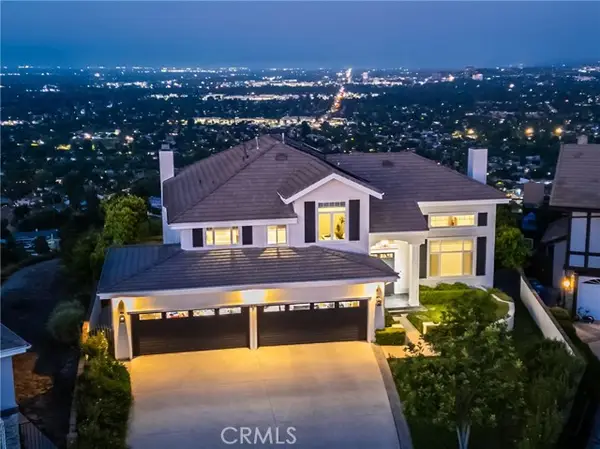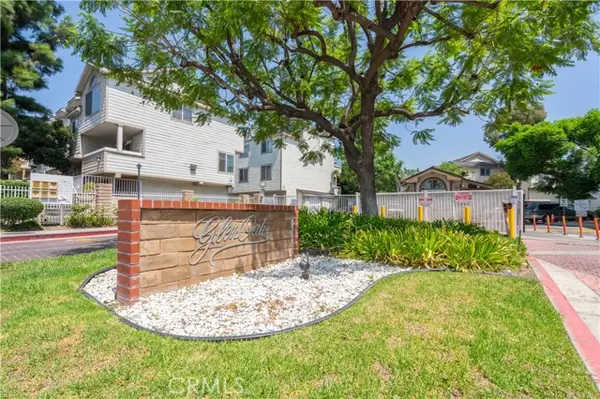4654 Denny Avenue, Toluca Lake (los Angeles), CA 91602
Local realty services provided by:Better Homes and Gardens Real Estate Royal & Associates



4654 Denny Avenue,Toluca Lake (los Angeles), CA 91602
$1,800,000
- 4 Beds
- 3 Baths
- 2,323 sq. ft.
- Single family
- Active
Listed by:danny emmer
Office:douglas elliman of california, inc.
MLS#:CL25578623
Source:CA_BRIDGEMLS
Price summary
- Price:$1,800,000
- Price per sq. ft.:$774.86
About this home
Beautifully remodeled c.1926 Tudor-style cottage nestled in the heart of Toluca Lake. 3 + 2 plus 1 + 1 guesthouse. Original details have been lovingly preserved incl. graceful arches, latch windows, built-ins, Red Oak flooring and high ceilings. Fireside living room and bright open dining room with crown molding and French doors flow to spacious cov'd brick patio--perfect when you want to move the entertaining outdoors! Modern kitchen with sophisticated muted palette, quartz tops, open shelving, gorgeous tile backsplashes and floor, refurbished vintage stove, farm sink, dining area, pantry and laundry. Main suite incl. upgraded bathroom, walk-in closet and access to patio. Bonus unfinished flex space above garage! Private entrance and separate covered patio for 634 sq. ft. guesthouse complete with carriage house doors, full kitchen, dining area, living room, and garage W/D. Brick drive to carport; approx. 7K sq. ft. lot.
Contact an agent
Home facts
- Year built:1926
- Listing Id #:CL25578623
- Added:1 day(s) ago
- Updated:August 15, 2025 at 09:47 PM
Rooms and interior
- Bedrooms:4
- Total bathrooms:3
- Full bathrooms:3
- Living area:2,323 sq. ft.
Heating and cooling
- Cooling:Central Air
- Heating:Central
Structure and exterior
- Year built:1926
- Building area:2,323 sq. ft.
- Lot area:0.16 Acres
Finances and disclosures
- Price:$1,800,000
- Price per sq. ft.:$774.86
New listings near 4654 Denny Avenue
- New
 $739,000Active3 beds 3 baths1,583 sq. ft.
$739,000Active3 beds 3 baths1,583 sq. ft.5100 Riverton Avenue #14, North Hollywood (los Angeles), CA 91601
MLS# CL25574257Listed by: COLDWELL BANKER REALTY - New
 $1,200,000Active4 beds 2 baths2,130 sq. ft.
$1,200,000Active4 beds 2 baths2,130 sq. ft.6524 Petit Avenue, Van Nuys (los Angeles), CA 91406
MLS# CRPW25184668Listed by: HOME SAVER REALTY - New
 $1,349,000Active4 beds 2 baths2,123 sq. ft.
$1,349,000Active4 beds 2 baths2,123 sq. ft.7018 Aldea Avenue, Los Angeles, CA 91406
MLS# CRSR25166384Listed by: COMPASS - New
 $999,000Active3 beds 2 baths1,418 sq. ft.
$999,000Active3 beds 2 baths1,418 sq. ft.22046 Buena Ventura Street, Woodland Hills (los Angeles), CA 91364
MLS# CRSR25183049Listed by: RODEO REALTY - New
 $749,000Active3 beds 1 baths1,074 sq. ft.
$749,000Active3 beds 1 baths1,074 sq. ft.818 N Brand Boulevard, San Fernando, CA 91340
MLS# CL25576847Listed by: KELLER WILLIAMS STUDIO CITY - New
 $2,895,000Active4 beds 5 baths4,638 sq. ft.
$2,895,000Active4 beds 5 baths4,638 sq. ft.24686 Wooded, West Hills (los Angeles), CA 91307
MLS# CRSR25182676Listed by: PINNACLE ESTATE PROPERTIES, INC. - New
 $1,599,995Active4 beds 4 baths3,865 sq. ft.
$1,599,995Active4 beds 4 baths3,865 sq. ft.9455 Brandon Court, Northridge (los Angeles), CA 91325
MLS# CRSR25184619Listed by: SYNC BROKERAGE, INC. - New
 $699,000Active2 beds 3 baths1,412 sq. ft.
$699,000Active2 beds 3 baths1,412 sq. ft.10925 Blix Street #305, Toluca Lake, CA 91602
MLS# SR25184391Listed by: BRANDOLINO GROUP - New
 $449,999Active2 beds 2 baths996 sq. ft.
$449,999Active2 beds 2 baths996 sq. ft.11150 Glenoaks Boulevard #312, Pacoima, CA 91331
MLS# SR25184622Listed by: BLVD ESTATE PROPERTIES - New
 $697,000Active3 beds 1 baths927 sq. ft.
$697,000Active3 beds 1 baths927 sq. ft.8816 Amboy Avenue, Sun Valley, CA 91352
MLS# SR25184690Listed by: RODEO REALTY
