4801 Abbeyville Avenue, Woodland Hills (los Angeles), CA 91364
Local realty services provided by:Better Homes and Gardens Real Estate Royal & Associates
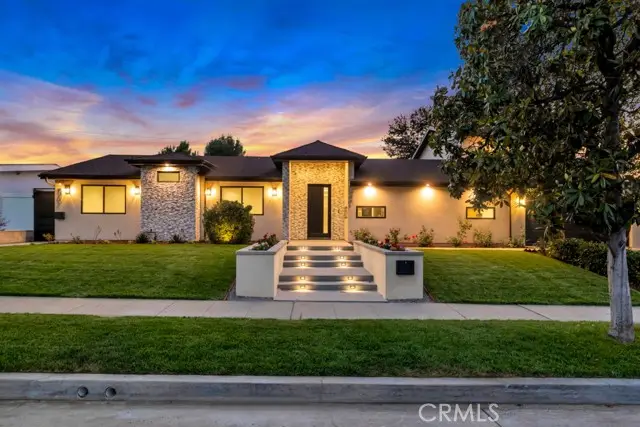
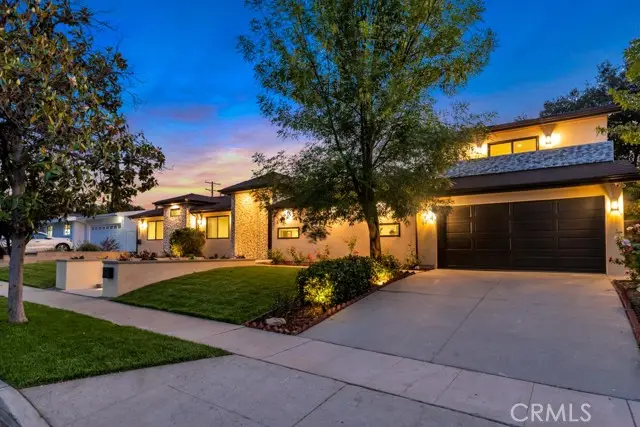

Listed by:brad wiseman
Office:equity union
MLS#:CRSR25116967
Source:CA_BRIDGEMLS
Price summary
- Price:$2,995,000
- Price per sq. ft.:$690.25
About this home
Welcome to this stunningly reimagined contemporary residence that blends high-end finishes with effortless functionality, nestled in a serene neighborhood surrounded by mature trees and lush landscaping. This primarily single-story masterpiece delivers luxury living across every square foot, thoughtfully crafted with exceptional attention to detail. This fully remodeled home features over 4,400 total square feet of generous living space, with 5 bedrooms and 7 bathrooms, which includes a 2 story guest quarters and an additional 1 bed 1 bath detached ADU. The heart of the home boasts a striking open-concept gourmet kitchen featuring custom flat-panel cabinetry, professional-grade Thermador stainless steel appliances, dual built-in ovens, and a 60-inch refrigerator/freezer. The oversized waterfall island with quartz countertops, sleek pendant lighting, and high-end stainless-steel sink becomes the centerpiece for entertainment and family gatherings. A seamless flow from the kitchen into the spacious great room and dining area, all bathed in natural light from the oversized sliding glass doors. High ceilings with recessed LED lighting enhance the airy ambiance, while wide-plank white oak hardwood flooring adds warmth and elegance throughout. Minimalist fixtures, matte finishes, with
Contact an agent
Home facts
- Year built:1958
- Listing Id #:CRSR25116967
- Added:77 day(s) ago
- Updated:August 16, 2025 at 11:17 AM
Rooms and interior
- Bedrooms:5
- Total bathrooms:7
- Full bathrooms:5
- Living area:4,339 sq. ft.
Heating and cooling
- Cooling:Central Air, ENERGY STAR Qualified Equipment, Heat Pump
- Heating:Central, Electric, Fireplace(s), Heat Pump, Natural Gas
Structure and exterior
- Year built:1958
- Building area:4,339 sq. ft.
- Lot area:0.25 Acres
Finances and disclosures
- Price:$2,995,000
- Price per sq. ft.:$690.25
New listings near 4801 Abbeyville Avenue
- New
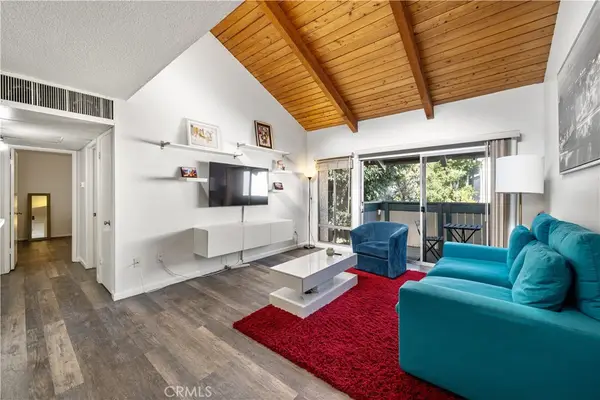 $319,000Active2 beds 1 baths826 sq. ft.
$319,000Active2 beds 1 baths826 sq. ft.8601 International Avenue #224, Canoga Park, CA 91304
MLS# DW25180071Listed by: VIP RE FIRM - New
 $699,900Active4 beds 2 baths1,547 sq. ft.
$699,900Active4 beds 2 baths1,547 sq. ft.9021 Hazeltine Avenue, Panorama City, CA 91402
MLS# SR25182993Listed by: RODEO REALTY - New
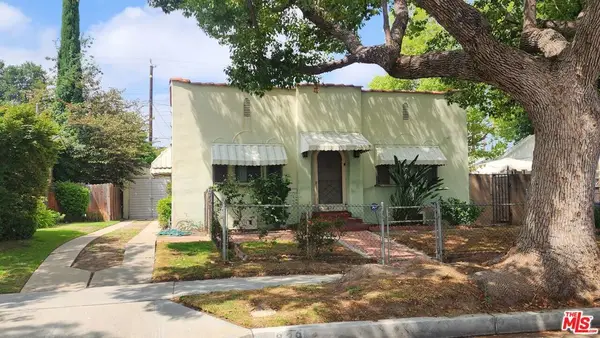 $799,999Active2 beds 1 baths1,105 sq. ft.
$799,999Active2 beds 1 baths1,105 sq. ft.829 N Valley Street, Burbank, CA 91505
MLS# 25579431Listed by: KELLER WILLIAMS LOS ANGELES - New
 $1,599,999Active3 beds 2 baths1,408 sq. ft.
$1,599,999Active3 beds 2 baths1,408 sq. ft.14136 Tiara Street, Van Nuys (los Angeles), CA 91401
MLS# CL25579395Listed by: COMPASS - Open Sun, 1 to 4pmNew
 $530,000Active2 beds 2 baths1,052 sq. ft.
$530,000Active2 beds 2 baths1,052 sq. ft.14414 Addison Street #17, Sherman Oaks, CA 91423
MLS# SR25182627Listed by: COMPASS - Open Sun, 12 to 4pmNew
 $849,000Active3 beds 1 baths1,094 sq. ft.
$849,000Active3 beds 1 baths1,094 sq. ft.23950 Los Rosas Street, West Hills, CA 91304
MLS# SR25154666Listed by: KELLER WILLIAMS REALTY WORLD CLASS - New
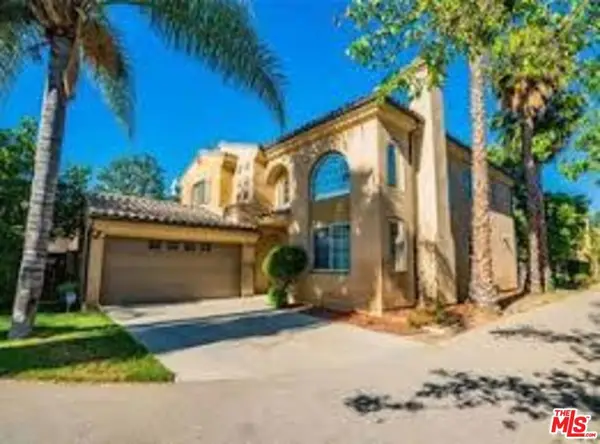 $2,400,000Active5 beds 3 baths2,842 sq. ft.
$2,400,000Active5 beds 3 baths2,842 sq. ft.19323 Lavi Court, Tarzana, CA 91356
MLS# 25579445Listed by: CHANTAL GRAYSON - Open Sun, 1 to 4pmNew
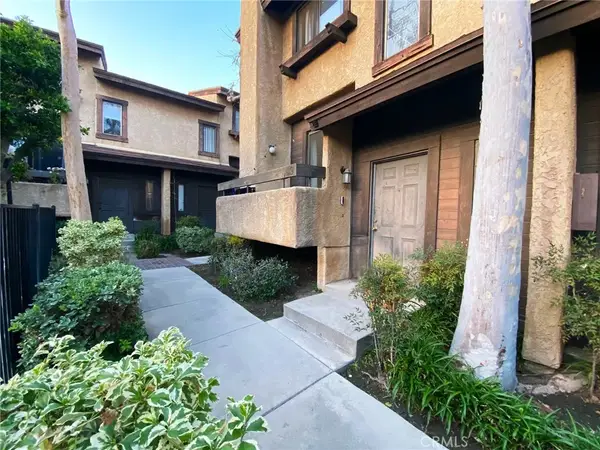 $420,000Active2 beds 3 baths1,172 sq. ft.
$420,000Active2 beds 3 baths1,172 sq. ft.14201 Foothill Boulevard #49, Sylmar, CA 91342
MLS# SR25184984Listed by: BERKSHIRE HATHAWAY HOMESERVICES CALIFORNIA PROPERTIES - Open Sat, 11am to 4pmNew
 $999,000Active3 beds 2 baths1,544 sq. ft.
$999,000Active3 beds 2 baths1,544 sq. ft.17142 Tuba Street, Northridge, CA 91325
MLS# SR25185021Listed by: PARK REGENCY REALTY - New
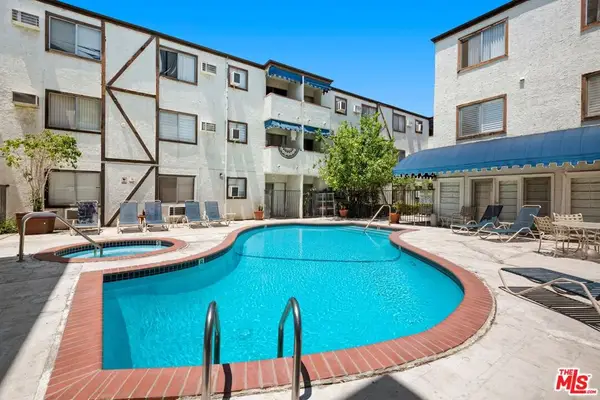 $319,000Active1 beds 1 baths634 sq. ft.
$319,000Active1 beds 1 baths634 sq. ft.18530 Hatteras Street #115, Tarzana, CA 91356
MLS# 25578493Listed by: THE BEVERLY HILLS ESTATES
