4841 Alonzo Avenue, Encino (los Angeles), CA 91316
Local realty services provided by:Better Homes and Gardens Real Estate Reliance Partners

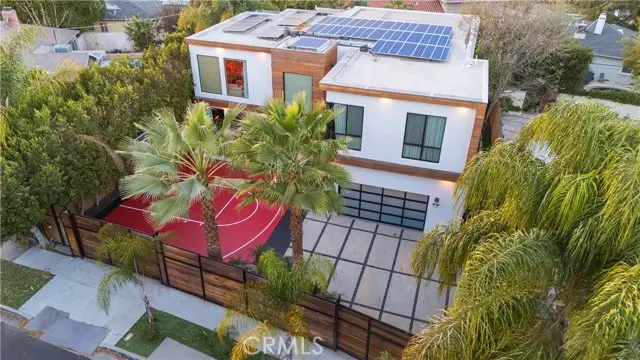
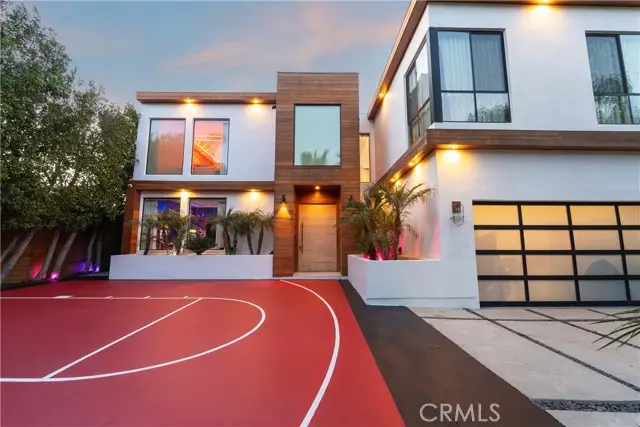
4841 Alonzo Avenue,Encino (los Angeles), CA 91316
$3,999,999
- 6 Beds
- 6 Baths
- 4,636 sq. ft.
- Single family
- Active
Listed by:samantha mitchell
Office:keller williams realty calabasas
MLS#:CRSR25153232
Source:CAMAXMLS
Price summary
- Price:$3,999,999
- Price per sq. ft.:$862.81
About this home
ALSO AVAILABLE FOR LEASE, Tucked behind 10-foot privacy gates in one of Encino's most exclusive SOUTH OF VENTURA pockets, this stunning GATED, PRIVATE estate blends sleek modern design with true resort-style living. Over $1.5M in luxury upgrades include paid-off solar, TOP TIER security SYSTEM, LED lighting, and floor-to-ceiling shatterproof glass windows that flood the open-concept layout with natural light. Inside, enjoy marble flooring and finishes, soaring ceilings, and a seamless flow ideal for entertaining. The chef's kitchen opens to expansive living areas and a main-level bedroom suite. The oversized primary retreat offers double door entry, two custom walk-in closets, a spa-like bath with Jacuzzi tub, and a private balcony overlooking the backyard. Outdoors, experience true paradise with a heated pool, separate spa, water fountain, basketball court, and full surround sound. A rare professional recording studio, ample gated parking, 2 Car garage with direct access, EV Charger and abundant storage complete this incredible offering. Award winning schools, close to shops and fine dining. Fully loaded, ultra-private, and turn-keyâ€â€this is modern luxury living at its finest in prime Encino
Contact an agent
Home facts
- Year built:2019
- Listing Id #:CRSR25153232
- Added:94 day(s) ago
- Updated:August 15, 2025 at 11:10 PM
Rooms and interior
- Bedrooms:6
- Total bathrooms:6
- Full bathrooms:6
- Living area:4,636 sq. ft.
Heating and cooling
- Cooling:Central Air
- Heating:Solar
Structure and exterior
- Roof:Flat
- Year built:2019
- Building area:4,636 sq. ft.
- Lot area:0.18 Acres
Utilities
- Water:Public
Finances and disclosures
- Price:$3,999,999
- Price per sq. ft.:$862.81
New listings near 4841 Alonzo Avenue
- New
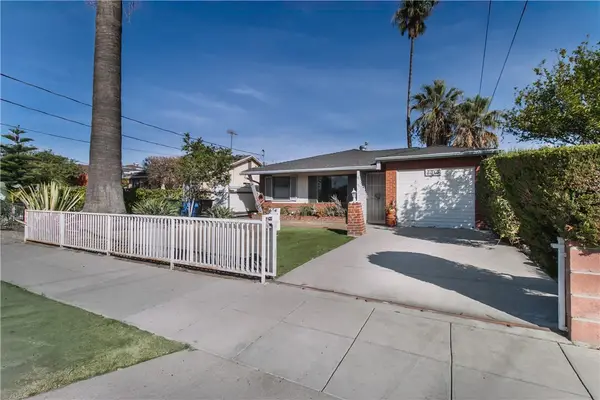 $697,000Active3 beds 1 baths927 sq. ft.
$697,000Active3 beds 1 baths927 sq. ft.8816 Amboy Avenue, Sun Valley (los Angeles), CA 91352
MLS# CRSR25184690Listed by: RODEO REALTY - New
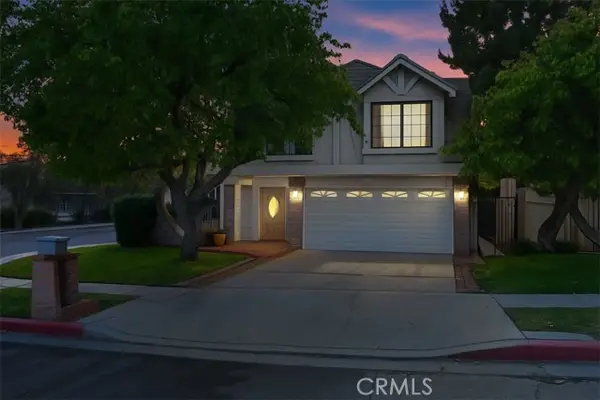 $1,795,000Active4 beds 3 baths3,092 sq. ft.
$1,795,000Active4 beds 3 baths3,092 sq. ft.17000 Addison Street, Encino (los Angeles), CA 91316
MLS# CRSR25184740Listed by: KELLER WILLIAMS LUXURY - New
 $1,095,000Active2 beds 2 baths1,540 sq. ft.
$1,095,000Active2 beds 2 baths1,540 sq. ft.5015 Balboa Boulevard #408, Encino (los Angeles), CA 91316
MLS# CL25574321Listed by: BERKSHIRE HATHAWAY HOMESERVICES CALIFORNIA PROPERTIES - New
 $2,950,000Active3 beds 3 baths1,889 sq. ft.
$2,950,000Active3 beds 3 baths1,889 sq. ft.11349 Canton Drive, Studio City (los Angeles), CA 91604
MLS# CL25578887Listed by: COMPASS - New
 $699,000Active2 beds 3 baths1,412 sq. ft.
$699,000Active2 beds 3 baths1,412 sq. ft.10925 Blix Street #305, Toluca Lake (los Angeles), CA 91602
MLS# CRSR25184391Listed by: BRANDOLINO GROUP - New
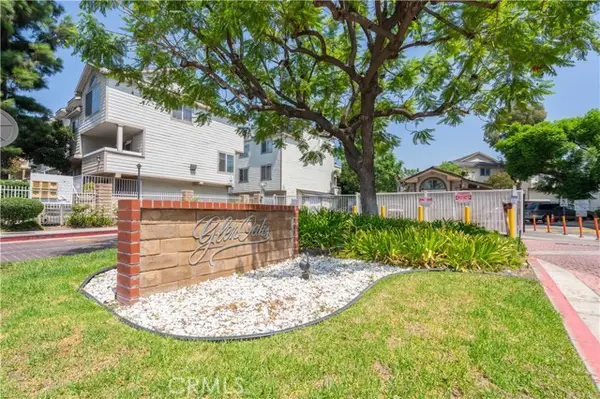 $449,999Active2 beds 2 baths996 sq. ft.
$449,999Active2 beds 2 baths996 sq. ft.11150 Glenoaks Boulevard #312, Pacoima (los Angeles), CA 91331
MLS# CRSR25184622Listed by: BLVD ESTATE PROPERTIES - New
 $895,000Active6 beds 3 baths3,220 sq. ft.
$895,000Active6 beds 3 baths3,220 sq. ft.13751 De Garmo Avenue, Sylmar, CA 91342
MLS# CV25176573Listed by: CAL AMERICAN HOMES - New
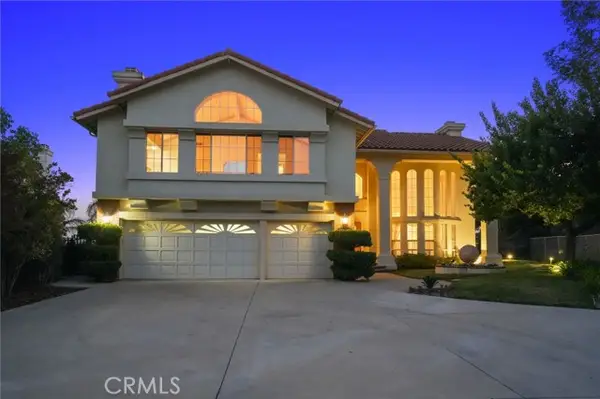 $1,799,000Active4 beds 3 baths3,923 sq. ft.
$1,799,000Active4 beds 3 baths3,923 sq. ft.19740 Pine Valley Way, PORTER RANCH, CA 91326
MLS# SR25183730Listed by: PINNACLE ESTATE PROPERTIES - New
 $1,100,000Active5 beds 3 baths1,960 sq. ft.
$1,100,000Active5 beds 3 baths1,960 sq. ft.7716 Owensmouth Avenue, Canoga Park, CA 91304
MLS# 25579177Listed by: COMPASS - New
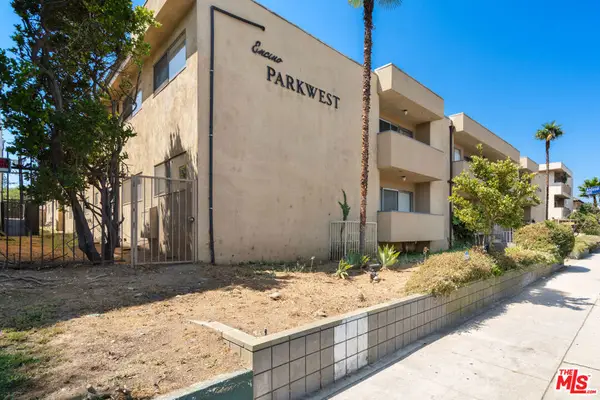 $6,503,000Active39 beds 39 baths24,730 sq. ft.
$6,503,000Active39 beds 39 baths24,730 sq. ft.17340 Burbank Boulevard, Encino, CA 91316
MLS# 25579221Listed by: LYON STAHL INVESTMENT REAL ESTATE, INC.
