5004 S Enfield Avenue, Encino (los Angeles), CA 91316
Local realty services provided by:Better Homes and Gardens Real Estate Reliance Partners

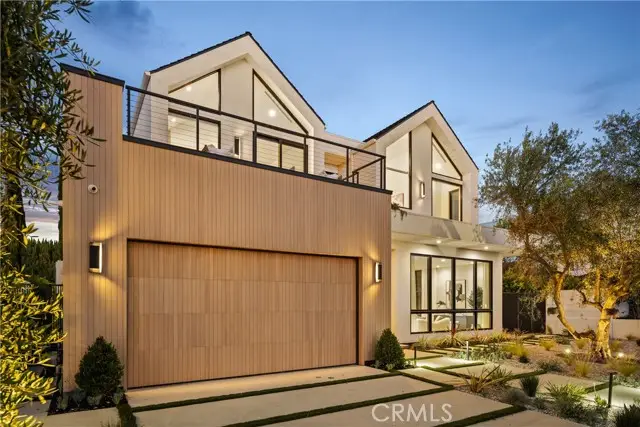
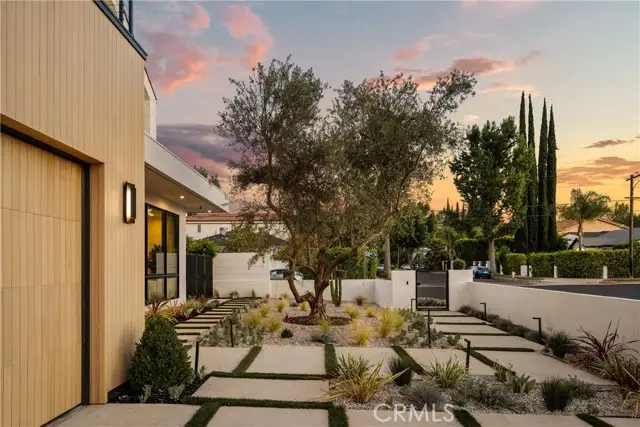
5004 S Enfield Avenue,Encino (los Angeles), CA 91316
$4,398,000
- 5 Beds
- 6 Baths
- 5,200 sq. ft.
- Single family
- Active
Listed by:stephen white
Office:the agency
MLS#:CRSR25151509
Source:CAMAXMLS
Price summary
- Price:$4,398,000
- Price per sq. ft.:$845.77
About this home
Welcome to The Enfield, a new construction Scandinavian-inspired estate in one of Encino’s most desirable neighborhoods. Spanning approx. 5,200 sq ft, this refined residence includes a private 1-bed ADU with its own entrance. Defined by minimalist architecture and organic materials, the home features soaring ceilings, smooth plaster walls, and a striking spiral staircase that serves as an architectural showpiece. Throughout the home, beautiful wide plank French oak wood flooring adds warmth and elegance, flowing seamlessly from room to room on both levels. At its heart lies a custom-designed kitchen with an oval-shaped Quartzite island, Quartzite countertops, premium Thermador appliances, and custom white oak cabinetry, all opening to the backyard through doors. Outside, enjoy a sleek smart-controlled pool, spa, built-in BBQ, and manicured grounds designed for effortless entertaining. Built-in surround sound speakers create a seamless audio experience throughout, while the home is pre-wired for a comprehensive security alarm system, including both interior and exterior surveillance cameras and alarm integration. A fully outfitted laundry room offers a washer and dryer, custom cabinetry. The spacious two-car garage includes EV charging capabilities both inside and just outside t
Contact an agent
Home facts
- Year built:2025
- Listing Id #:CRSR25151509
- Added:14 day(s) ago
- Updated:August 14, 2025 at 05:13 PM
Rooms and interior
- Bedrooms:5
- Total bathrooms:6
- Full bathrooms:5
- Living area:5,200 sq. ft.
Heating and cooling
- Cooling:Central Air, Heat Pump
- Heating:Central, Fireplace(s), Solar
Structure and exterior
- Roof:Flat, Shingle
- Year built:2025
- Building area:5,200 sq. ft.
- Lot area:0.21 Acres
Utilities
- Water:Public
Finances and disclosures
- Price:$4,398,000
- Price per sq. ft.:$845.77
New listings near 5004 S Enfield Avenue
- New
 $485,000Active3 beds 2 baths1,117 sq. ft.
$485,000Active3 beds 2 baths1,117 sq. ft.7924 Woodman Avenue #77, Panorama City (los Angeles), CA 91402
MLS# CRSR25171746Listed by: LUXURY COLLECTIVE - New
 $779,000Active3 beds 1 baths1,126 sq. ft.
$779,000Active3 beds 1 baths1,126 sq. ft.17350 Hamlin Street, Los Angeles, CA 91406
MLS# CRSR25177351Listed by: BROKER INTRUST REAL ESTATE-HOSEP STEPANIAN - New
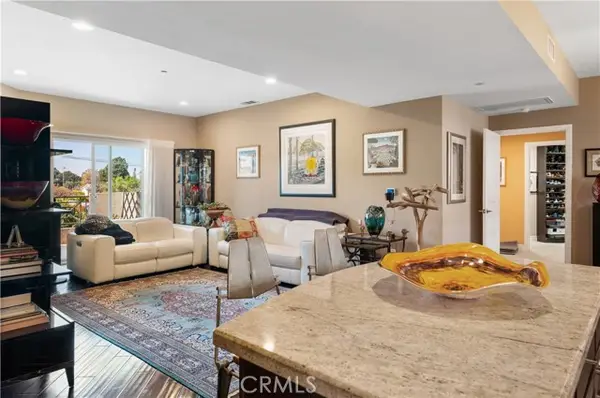 $925,000Active2 beds 2 baths1,500 sq. ft.
$925,000Active2 beds 2 baths1,500 sq. ft.4424 Whitsett Avenue #312, Studio City (los Angeles), CA 91604
MLS# CRSR25182709Listed by: EQUITY UNION - New
 $6,250,000Active4 beds 5 baths4,945 sq. ft.
$6,250,000Active4 beds 5 baths4,945 sq. ft.24865 Long Valley Road, Hidden Hills, CA 91302
MLS# CRSR25182910Listed by: COMPASS - New
 $1,035,000Active3 beds 2 baths1,404 sq. ft.
$1,035,000Active3 beds 2 baths1,404 sq. ft.9056 Oswego Street, Sunland (los Angeles), CA 91040
MLS# CRSR25183577Listed by: NEXTHOME MILESTONE - New
 $809,900Active3 beds 2 baths1,386 sq. ft.
$809,900Active3 beds 2 baths1,386 sq. ft.18942 Cantlay Street, Reseda (los Angeles), CA 91335
MLS# CRSR25183746Listed by: EPIK REALTY, INC - New
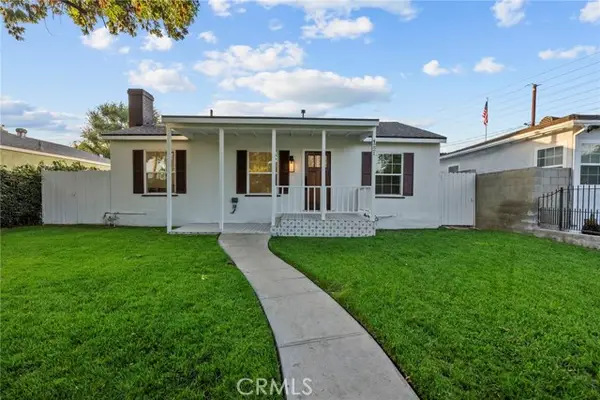 $949,000Active3 beds 1 baths1,233 sq. ft.
$949,000Active3 beds 1 baths1,233 sq. ft.4221 W Chandler Boulevard, Burbank, CA 91505
MLS# CRSR25183806Listed by: BRANDOLINO GROUP - New
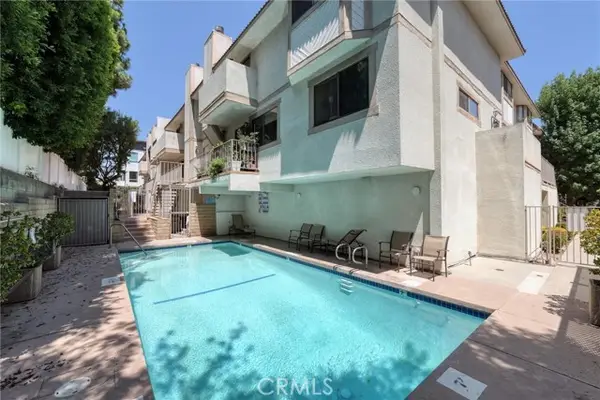 $649,950Active2 beds 4 baths1,735 sq. ft.
$649,950Active2 beds 4 baths1,735 sq. ft.10229 Variel Avenue #16, Chatsworth, CA 91311
MLS# SR25183296Listed by: HOMEQUEST REAL ESTATE CORP - New
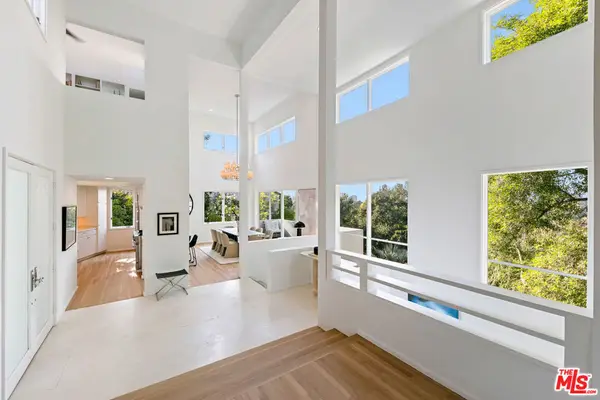 $1,995,000Active3 beds 3 baths3,470 sq. ft.
$1,995,000Active3 beds 3 baths3,470 sq. ft.6969 Woodrow Wilson Drive, Los Angeles, CA 90068
MLS# 25575717Listed by: SOTHEBY'S INTERNATIONAL REALTY - New
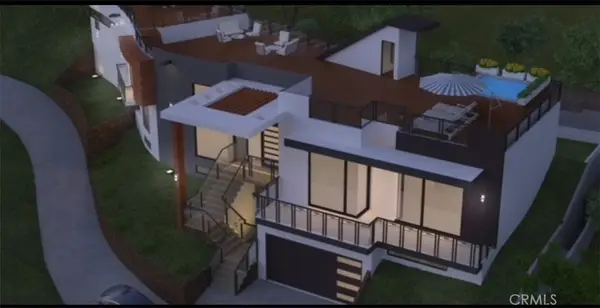 $699,000Active0.15 Acres
$699,000Active0.15 Acres3941 Pacheco, Sherman Oaks, CA 91403
MLS# GD25183180Listed by: COLDWELL BANKER HALLMARK
