5012 Gerald Avenue, Encino (los Angeles), CA 91436
Local realty services provided by:Better Homes and Gardens Real Estate Royal & Associates
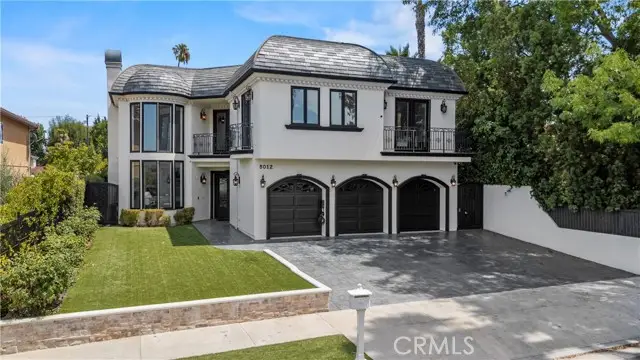
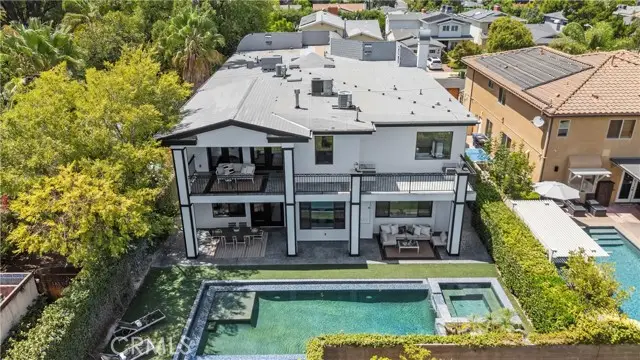
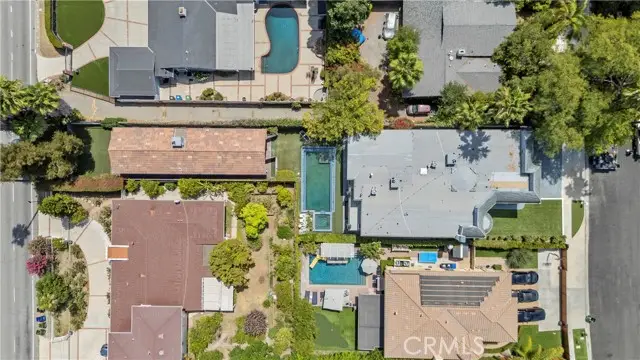
5012 Gerald Avenue,Encino (los Angeles), CA 91436
$4,295,000
- 7 Beds
- 7 Baths
- 6,896 sq. ft.
- Single family
- Active
Listed by:michael hrezo
Office:re/max of santa clarita
MLS#:CRSR25179291
Source:CAMAXMLS
Price summary
- Price:$4,295,000
- Price per sq. ft.:$622.82
About this home
Tucked away at the end of a private cul-de-sac, this French Chateau–inspired trophy estate exudes timeless elegance and grand scale with an ADU guest house. Enter through a dramatic double-height foyer with a sweeping wraparound staircase and custom chandelier. The formal living room features soaring ceilings, a fireplace, and towering bay windows that flood the space with natural light. A chef’s kitchen showcases custom cabinetry, a large center island, high-end stainless appliances, and a large walk-in pantry—opening seamlessly to the family room with fireplace and French doors for ideal indoor/outdoor flow. All 5 bedrooms are oversized with en-suite baths and walk-in closets. The romantic primary suite includes a private foyer, sitting room, dual walk-in closets, custom shower, soaking tub, and balcony. Entertainer’s backyard with pool, spa, covered patio, and turf. The detached guest house provides a large living area, full kitchen & bath, and spacious bedroom, great for guests or additional income. This incredible custom home is a must see.
Contact an agent
Home facts
- Year built:2014
- Listing Id #:CRSR25179291
- Added:1 day(s) ago
- Updated:August 23, 2025 at 07:09 PM
Rooms and interior
- Bedrooms:7
- Total bathrooms:7
- Full bathrooms:6
- Living area:6,896 sq. ft.
Heating and cooling
- Cooling:Central Air
Structure and exterior
- Year built:2014
- Building area:6,896 sq. ft.
- Lot area:0.26 Acres
Utilities
- Water:Public
Finances and disclosures
- Price:$4,295,000
- Price per sq. ft.:$622.82
New listings near 5012 Gerald Avenue
- New
 $949,000Active4 beds 3 baths1,674 sq. ft.
$949,000Active4 beds 3 baths1,674 sq. ft.17216 Lorne Street, Van Nuys, CA 91406
MLS# WS25189130Listed by: WEDGEWOOD HOMES REALTY - New
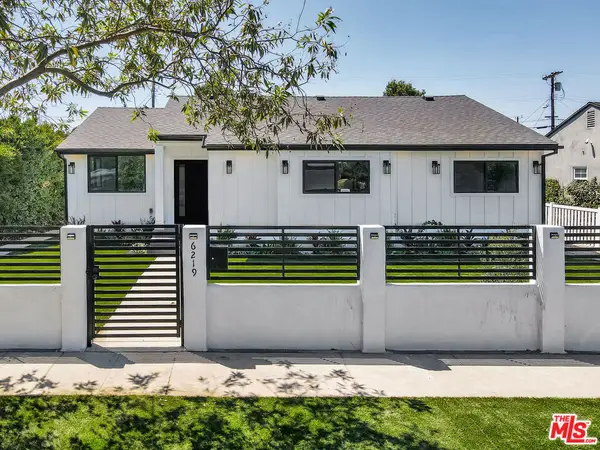 $1,950,000Active9 beds 6 baths3,410 sq. ft.
$1,950,000Active9 beds 6 baths3,410 sq. ft.6219 Sylvia Avenue, Tarzana, CA 91335
MLS# 25582009Listed by: COLDWELL BANKER REALTY - New
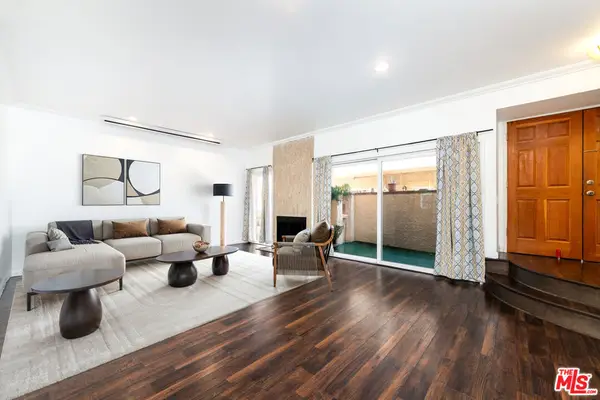 $719,000Active3 beds 3 baths1,695 sq. ft.
$719,000Active3 beds 3 baths1,695 sq. ft.5139 Balboa Boulevard #9, Encino, CA 91316
MLS# 25582079Listed by: NELSON SHELTON & ASSOCIATES - Open Sat, 1 to 4pmNew
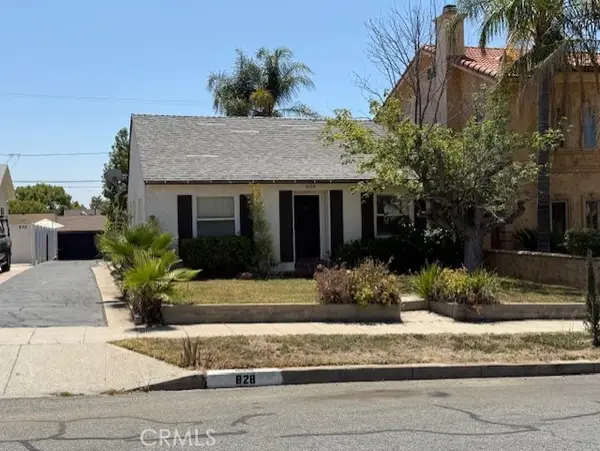 $1,385,000Active-- beds -- baths
$1,385,000Active-- beds -- baths828 Cypress Avenue, Burbank, CA 91501
MLS# BB25188081Listed by: HOWARD REALTY GROUP - New
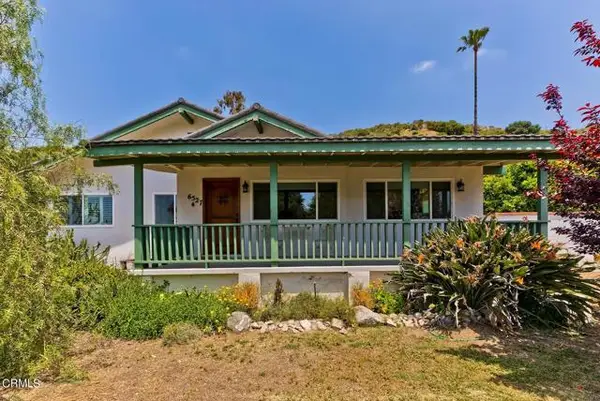 $1,698,000Active-- beds -- baths
$1,698,000Active-- beds -- baths6527 Tokay Road, Tujunga, CA 91042
MLS# P1-23694Listed by: KO TAI REALTY - New
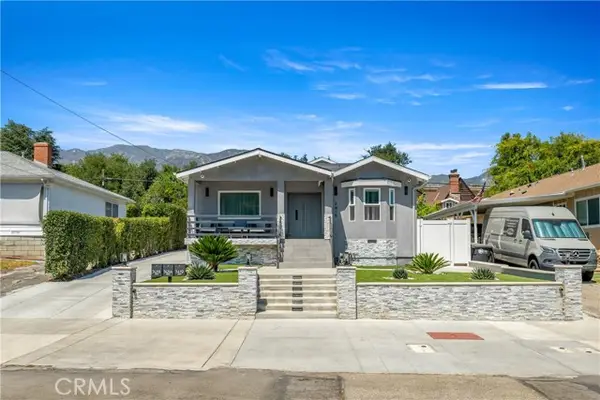 $2,995,000Active-- beds -- baths
$2,995,000Active-- beds -- baths3419 Montrose Avenue, La Crescenta, CA 91214
MLS# SR25182591Listed by: PELLEGO, INC - New
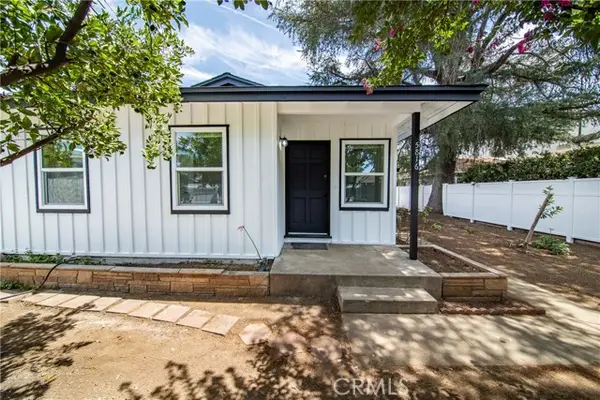 $1,124,900Active-- beds -- baths
$1,124,900Active-- beds -- baths5816 Kester Avenue, Sherman Oaks, CA 91411
MLS# SR25186934Listed by: PARK REGENCY REALTY - New
 $975,000Active-- beds -- baths
$975,000Active-- beds -- baths529 Harding Avenue, San Fernando, CA 91340
MLS# SR25189618Listed by: PARK REGENCY REALTY - New
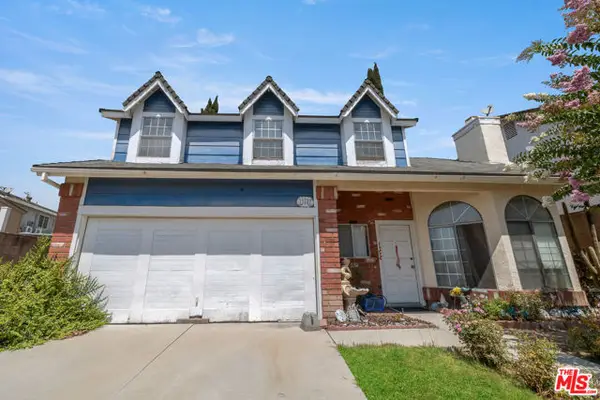 $750,000Active3 beds 3 baths1,600 sq. ft.
$750,000Active3 beds 3 baths1,600 sq. ft.11647 Remington Street, Lakeview Terrace (los Angeles), CA 91342
MLS# CL25578571Listed by: COLDWELL BANKER REALTY - New
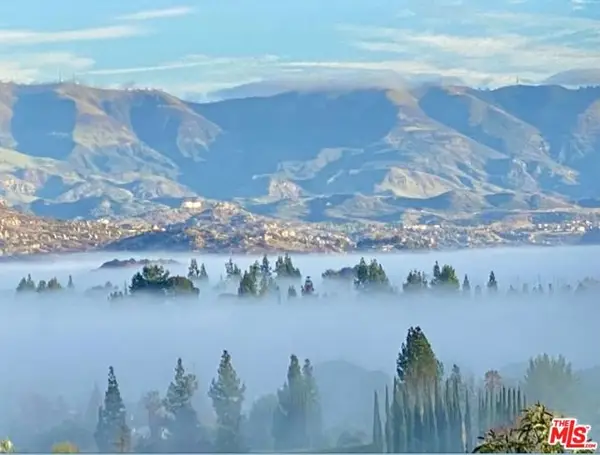 $1,299,000Active4 beds 2 baths2,077 sq. ft.
$1,299,000Active4 beds 2 baths2,077 sq. ft.23699 Sandalwood Street, West Hills (los Angeles), CA 91307
MLS# CL25581105Listed by: KELLER WILLIAMS REALTY LOS FELIZ
