5141 Don Pio Drive, Woodland Hills (los Angeles), CA 91364
Local realty services provided by:Better Homes and Gardens Real Estate Royal & Associates
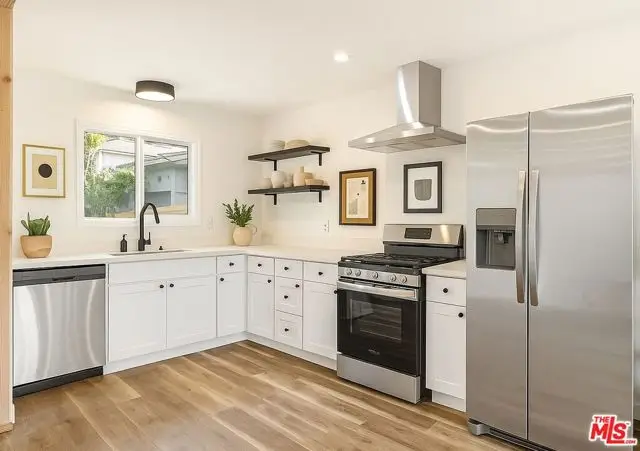
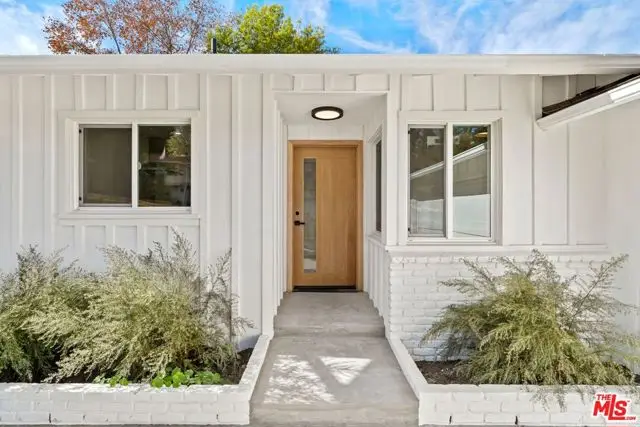

5141 Don Pio Drive,Woodland Hills (los Angeles), CA 91364
$1,450,000
- 4 Beds
- 2 Baths
- 1,681 sq. ft.
- Single family
- Active
Listed by:david bramante
Office:loom realty
MLS#:CL25581613
Source:CA_BRIDGEMLS
Price summary
- Price:$1,450,000
- Price per sq. ft.:$862.58
About this home
Experience sophisticated Southern California living at 5141 Don Pio Drive, a stunningly renovated contemporary home in the prestigious Ventura Crest neighborhood. South of the Boulevard, this designer residence welcomes you into a light-filled, open-concept space where soaring exposed wood beams and sleek polished concrete floors create a captivating ambiance. The gourmet kitchen is an entertainer's dream, featuring a striking quartz waterfall island, custom cabinetry, and brand-new stainless steel appliances. The thoughtful floor plan includes 3 spacious bedrooms, 2 fully updated, spa-like bathrooms, and a versatile converted garageperfect as a 4th bedroom, private home office, or gym. The living space flows seamlessly to a private, fenced backyard with fresh landscaping, offering a tranquil retreat for relaxation and entertainment. This property also offers unparalleled flexibility for its next owner. An exceptional opportunity exists to benefit from an immediate income stream, as the home is tenant-occupied through April 2026 at $5,300 per month. As a significant bonus, because the lease was prepaid, the new buyer will receive a substantial rent credit at the close of escrow. For those ready to move in, the home can also be delivered vacant. This is a rare opportunity to own a
Contact an agent
Home facts
- Year built:1955
- Listing Id #:CL25581613
- Added:1 day(s) ago
- Updated:August 22, 2025 at 06:35 AM
Rooms and interior
- Bedrooms:4
- Total bathrooms:2
- Full bathrooms:2
- Living area:1,681 sq. ft.
Heating and cooling
- Cooling:Wall/Window Unit(s)
- Heating:Central, Natural Gas
Structure and exterior
- Year built:1955
- Building area:1,681 sq. ft.
- Lot area:0.13 Acres
Finances and disclosures
- Price:$1,450,000
- Price per sq. ft.:$862.58
New listings near 5141 Don Pio Drive
- New
 $349,000Active4 beds 2 baths1,808 sq. ft.
$349,000Active4 beds 2 baths1,808 sq. ft.365 Paloma Street, Weatherford, TX 76087
MLS# 21039411Listed by: FATHOM REALTY, LLC - New
 $44,900Active0.41 Acres
$44,900Active0.41 Acres220 S Merrimac Street, Weatherford, TX 76086
MLS# 21039430Listed by: ENERGY REALTY GROUP - New
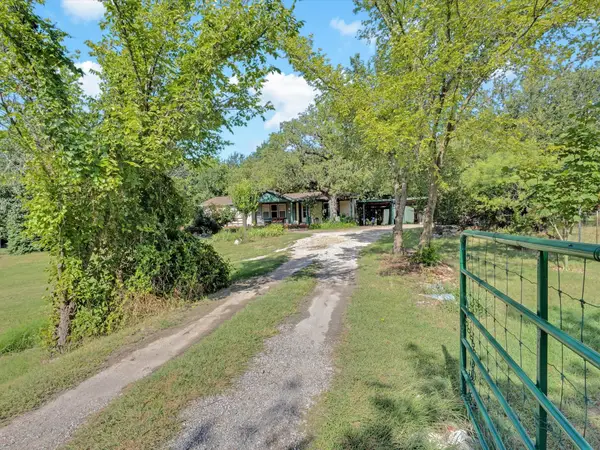 $249,900Active3 beds 2 baths1,512 sq. ft.
$249,900Active3 beds 2 baths1,512 sq. ft.6624 Ice House Road, Weatherford, TX 76085
MLS# 20997261Listed by: THE PROPERTY SHOP - New
 $2,379,000Active28.2 Acres
$2,379,000Active28.2 Acres7916 Granbury Highway, Weatherford, TX 76087
MLS# 21038909Listed by: THE AGENCY REAL ESTATE GROUP - New
 $529,000Active3 beds 2 baths1,967 sq. ft.
$529,000Active3 beds 2 baths1,967 sq. ft.470 Wildwood Trail, Weatherford, TX 76085
MLS# 21034952Listed by: FIRST LIGHT RE ADVISORS, LLC - New
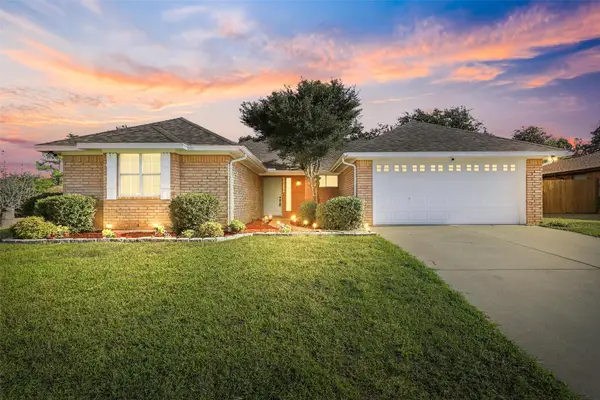 $279,900Active3 beds 2 baths1,392 sq. ft.
$279,900Active3 beds 2 baths1,392 sq. ft.1112 Kay Drive, Weatherford, TX 76086
MLS# 21032227Listed by: AMBITIONX REAL ESTATE - Open Sat, 1 to 3pmNew
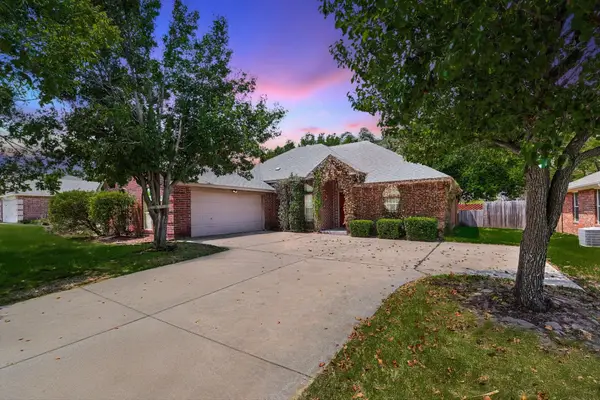 $305,000Active3 beds 2 baths1,604 sq. ft.
$305,000Active3 beds 2 baths1,604 sq. ft.229 Wellington Trail, Weatherford, TX 76085
MLS# 21037068Listed by: PATHWAY REALTY LLC - New
 $1,095,000Active4 beds 5 baths2,613 sq. ft.
$1,095,000Active4 beds 5 baths2,613 sq. ft.100 Taylor Road, Weatherford, TX 76087
MLS# 21036010Listed by: LEAGUE REAL ESTATE - New
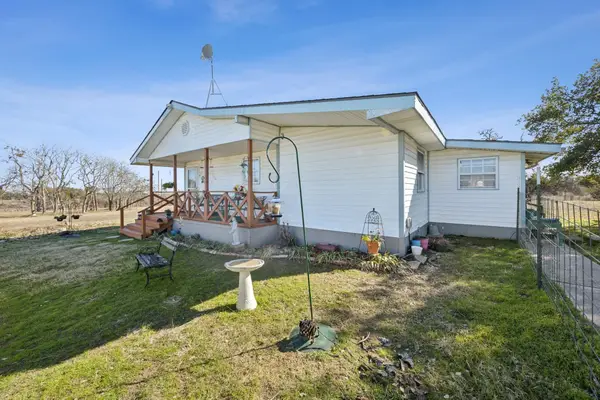 $400,000Active3 beds 1 baths1,056 sq. ft.
$400,000Active3 beds 1 baths1,056 sq. ft.262 W Yucca View, Weatherford, TX 76085
MLS# 21038206Listed by: JOHN HILL, BROKER - New
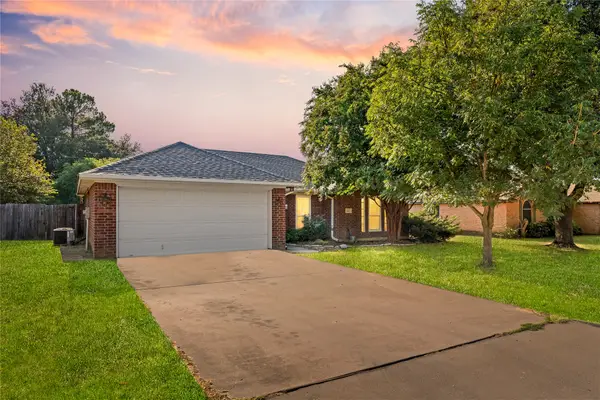 $275,000Active3 beds 2 baths1,314 sq. ft.
$275,000Active3 beds 2 baths1,314 sq. ft.122 Cynthia Lane, Weatherford, TX 76087
MLS# 21038496Listed by: BK REAL ESTATE
