5200 White Oak, Encino, CA 91316
Local realty services provided by:Better Homes and Gardens Real Estate McQueen
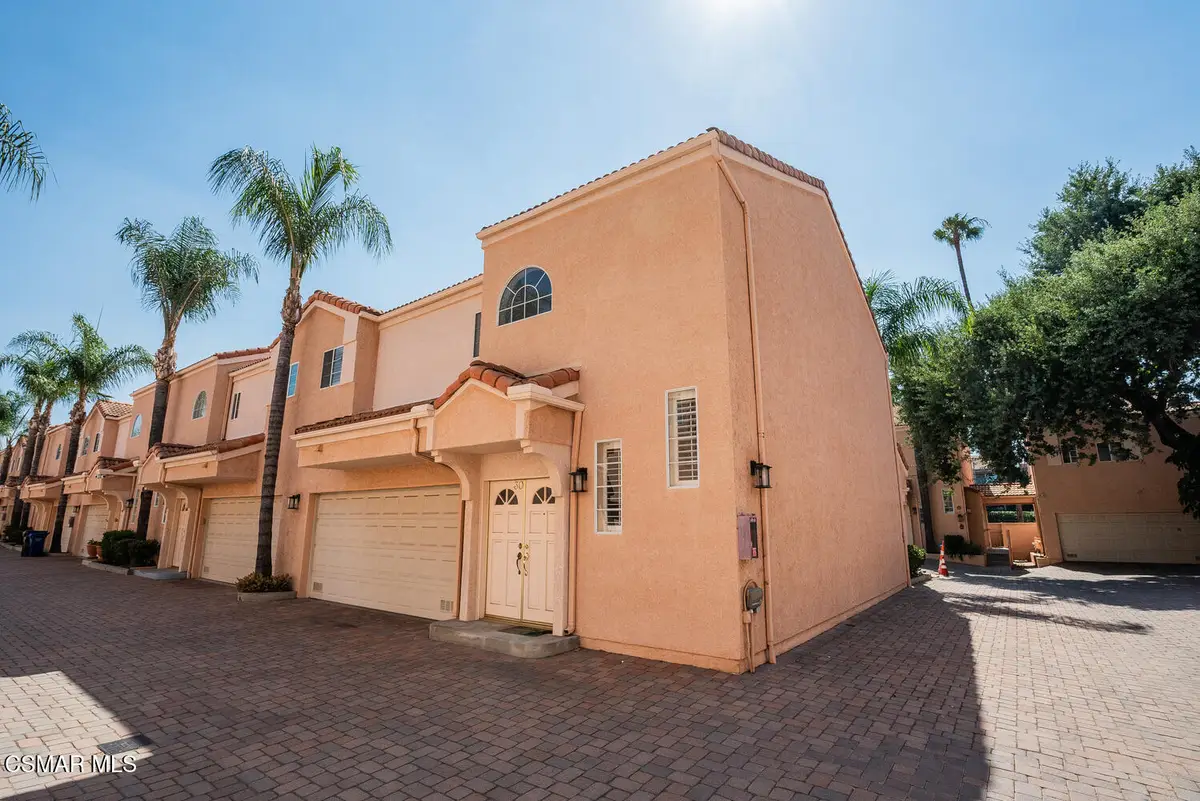
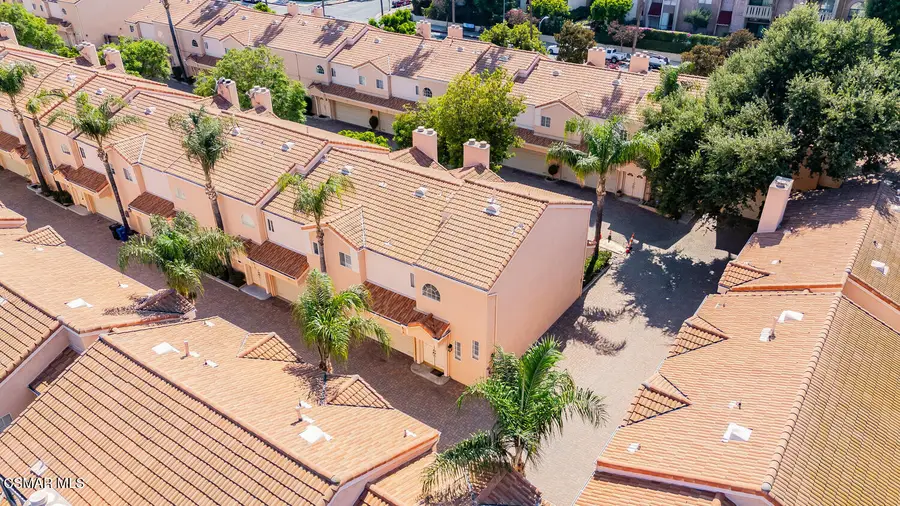
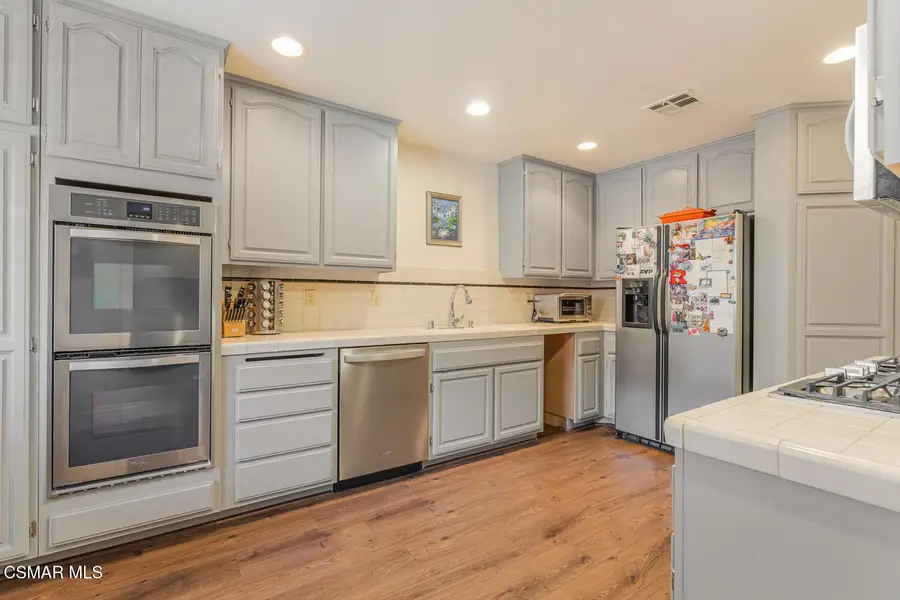
Listed by:sharon f berman
Office:coldwell banker realty
MLS#:225004284
Source:CA_VCMLS
Price summary
- Price:$749,000
- Price per sq. ft.:$458.67
- Monthly HOA dues:$950
About this home
Welcome to this very desirable guard gated Four Oaks Townhome in Encino which is a centrally located end unit. Proceed through its double door entry to the Living or Great room which has a central cozy fireplace, a bar area, recess lighting, and a French window door to the patio. Adjacent is the dining area and kitchen featuring stainless steel appliances; ample cabinetry; attractive tile countertops; and recess lighting. On the ground floor off the entry there is a convenient guest bathroom and direct interior access to and from the 2-car garage. Tour upstairs by way of the open ''U-shaped'' staircase illuminated by its decorative accent windows leading to the primary bedroom and second ensuite, each with vaulted ceilings and windows with plantation shutters. The primary bedroom has a romantic fireplace and two spacious walk-in closets. The generously remodeled primary bathroom offers large tile flooring; double sinks; and a separate shower, tub and toilet room. The second ensuite also has a large walk-in closet, 2 additional closets, and full bathroom. The community amenities include well-maintained landscaped grounds; use of attractive pavers for some driveways and walkways; and a common pool, spa, his and her saunas, gym, and club house. Other features and amenities: plantation shutters; included with the HOA are 24-hour security personnel and high-tech surveillance systems; close to restaurants, schools, parks, shopping, recreation, and easy freeway access.
Contact an agent
Home facts
- Year built:1989
- Listing Id #:225004284
- Added:2 day(s) ago
- Updated:August 24, 2025 at 02:31 PM
Rooms and interior
- Total bathrooms:3
- Half bathrooms:1
- Living area:1,633 sq. ft.
Heating and cooling
- Cooling:Central A/C
- Heating:Forced Air
Structure and exterior
- Roof:Tile
- Year built:1989
- Building area:1,633 sq. ft.
- Lot area:4.92 Acres
Utilities
- Sewer:In Street
Finances and disclosures
- Price:$749,000
- Price per sq. ft.:$458.67
New listings near 5200 White Oak
- New
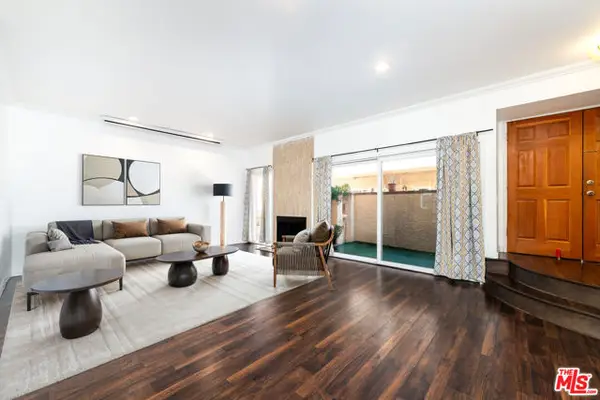 $719,000Active3 beds 3 baths1,695 sq. ft.
$719,000Active3 beds 3 baths1,695 sq. ft.5139 Balboa Boulevard #9, Encino (los Angeles), CA 91316
MLS# CL25582079Listed by: NELSON SHELTON & ASSOCIATES - New
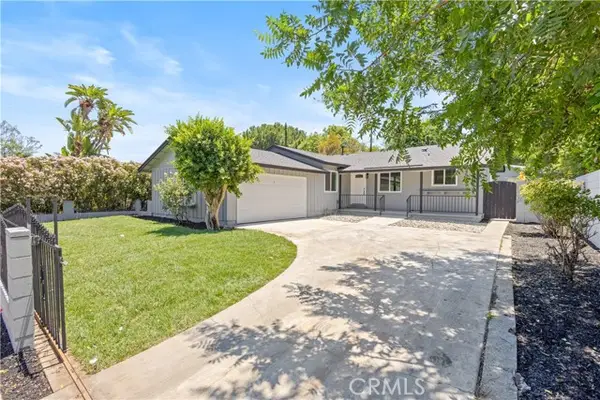 $865,000Active3 beds 3 baths1,392 sq. ft.
$865,000Active3 beds 3 baths1,392 sq. ft.18746 Welby Way, Reseda (los Angeles), CA 91335
MLS# CRCV25190335Listed by: ROA CALIFORNIA INC - New
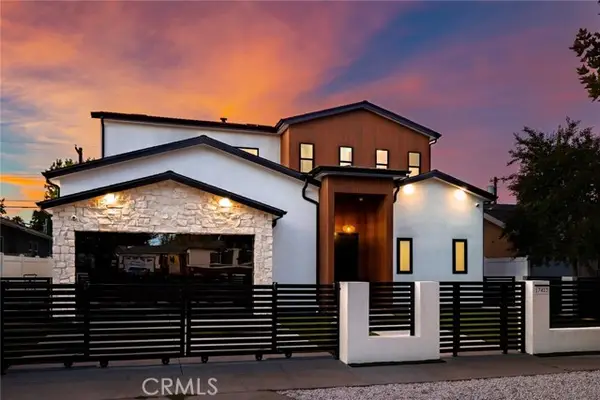 $2,099,000Active5 beds 6 baths3,214 sq. ft.
$2,099,000Active5 beds 6 baths3,214 sq. ft.17413 Tiara Street, Encino (los Angeles), CA 91316
MLS# CRSR25189530Listed by: RODEO REALTY - New
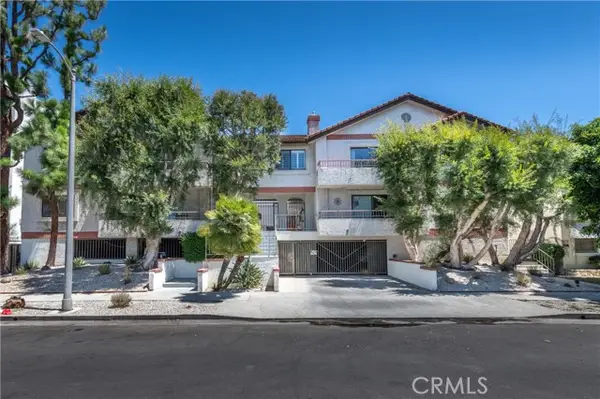 $799,000Active3 beds 2 baths1,055 sq. ft.
$799,000Active3 beds 2 baths1,055 sq. ft.4370 Troost Avenue #201, Studio City (los Angeles), CA 91604
MLS# CRSR25190652Listed by: KLIQ REALTY - New
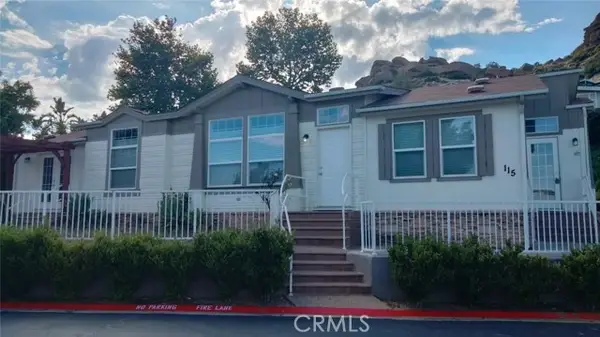 $159,900Active3 beds 2 baths1,508 sq. ft.
$159,900Active3 beds 2 baths1,508 sq. ft.24303 Woolsey Canyon Road #115, Canoga Park (los Angeles), CA 91304
MLS# CRSR25190907Listed by: GOLD STAR REALTY - New
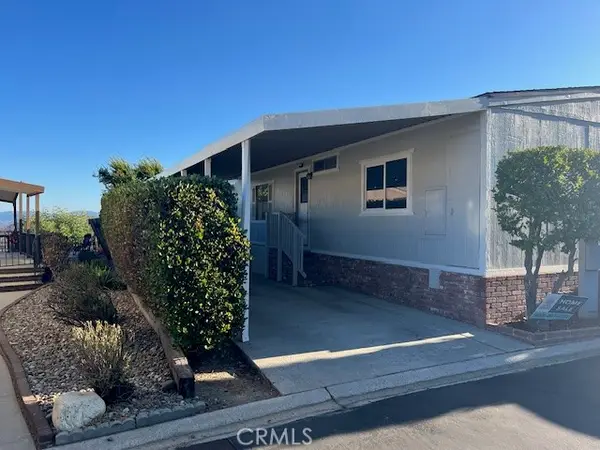 $176,000Active2 beds 2 baths1,440 sq. ft.
$176,000Active2 beds 2 baths1,440 sq. ft.24303 Woolsey Canyon Road #142, Canoga Park (los Angeles), CA 91304
MLS# CRSR25190916Listed by: GOLD STAR REALTY - New
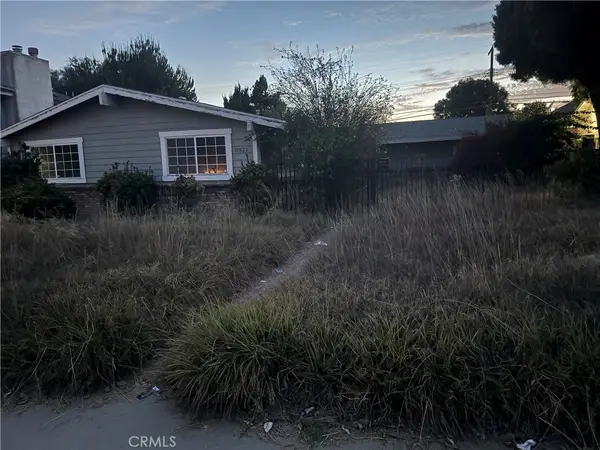 $1,100,000Active4 beds 3 baths1,624 sq. ft.
$1,100,000Active4 beds 3 baths1,624 sq. ft.11633 Balboa Boulevard, Granada Hills, CA 91344
MLS# DW25190997Listed by: SEED REALTIES, INC. - New
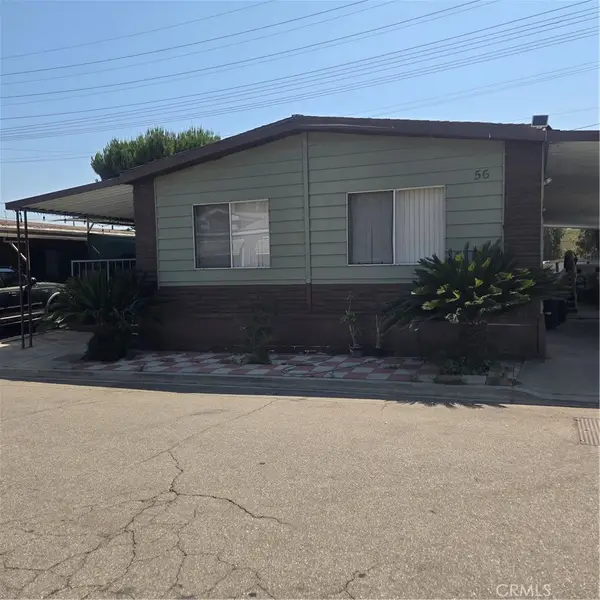 $280,000Active2 beds 2 baths1,664 sq. ft.
$280,000Active2 beds 2 baths1,664 sq. ft.12001 Foothill Boulevard #56, Sylmar, CA 91342
MLS# SR25174707Listed by: REALTY EXECUTIVES - New
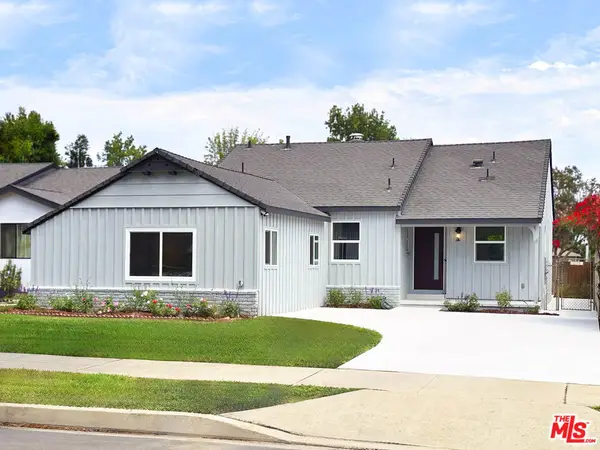 $1,595,000Active4 beds 3 baths2,000 sq. ft.
$1,595,000Active4 beds 3 baths2,000 sq. ft.5822 Saloma Avenue, Sherman Oaks, CA 91411
MLS# 25582525Listed by: KELLER WILLIAMS BEVERLY HILLS - New
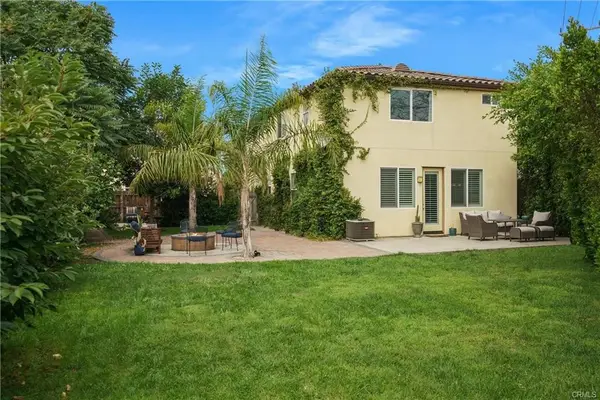 $915,000Active4 beds 3 baths1,781 sq. ft.
$915,000Active4 beds 3 baths1,781 sq. ft.11143 Laughlin Lane, North Hollywood, CA 91606
MLS# SR25190920Listed by: CHRISTIE'S INT. R.E SOCAL
