5250 Calatrana Drive, Woodland Hills (los Angeles), CA 91364
Local realty services provided by:Better Homes and Gardens Real Estate Reliance Partners

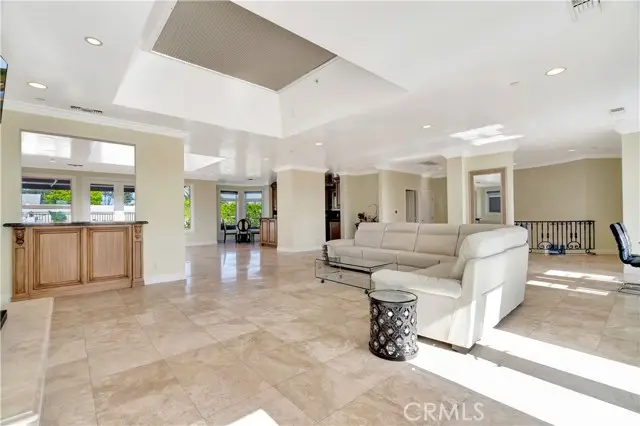
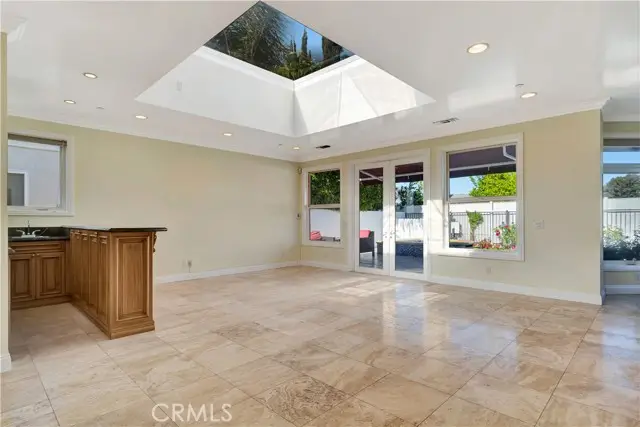
5250 Calatrana Drive,Woodland Hills (los Angeles), CA 91364
$1,799,000
- 4 Beds
- 5 Baths
- 4,434 sq. ft.
- Single family
- Active
Listed by:dennis cogbill
Office:deluxe realty corporation
MLS#:CRSR25116585
Source:CAMAXMLS
Price summary
- Price:$1,799,000
- Price per sq. ft.:$405.73
About this home
Experience the Top-10 Features Buyers Demand—All in One Luxurious Mediterranean Estate 1. Move-in ready – spacious well maintained and freshly finished with modern luxury, offering a pristine blank canvas for your personal style. 2. Elevator access – Seamlessly connects all levels for ultimate convenience. 3. Gourmet kitchen – Viking appliances, central island, double oven, wine fridge. 4. Flexible bonus room – Adapts perfectly to home office, gym, or creative studio. 5. Indoor–outdoor balance – Spacious open-plan living flows to a balcony with panoramic views. 6. Practical storage & laundry – Dedicated laundry room and spacious garage. 7. Resort-style outdoors – Newly refinished pool, hot tub, and lush seating area. 8. Private en-suite bedrooms – Three second-floor suites, two with valley views. 9. Built-in StairMaster – Skip the gym and get your steps in with style thanks to the home’s grand staircases (or just take the elevator on “rest daysâ€). 10. Excellent walkability – Located just south of Ventura Boulevard, 5250 Calatrana Drive offers easy access to a dense strip of shops and restaurants along the boulevard. Price to sell and this home has it all. Schedule your private tour today.
Contact an agent
Home facts
- Year built:2005
- Listing Id #:CRSR25116585
- Added:70 day(s) ago
- Updated:August 14, 2025 at 05:13 PM
Rooms and interior
- Bedrooms:4
- Total bathrooms:5
- Full bathrooms:4
- Living area:4,434 sq. ft.
Heating and cooling
- Cooling:Central Air
- Heating:Central, Natural Gas
Structure and exterior
- Roof:Composition
- Year built:2005
- Building area:4,434 sq. ft.
- Lot area:0.17 Acres
Utilities
- Water:Public
Finances and disclosures
- Price:$1,799,000
- Price per sq. ft.:$405.73
New listings near 5250 Calatrana Drive
- New
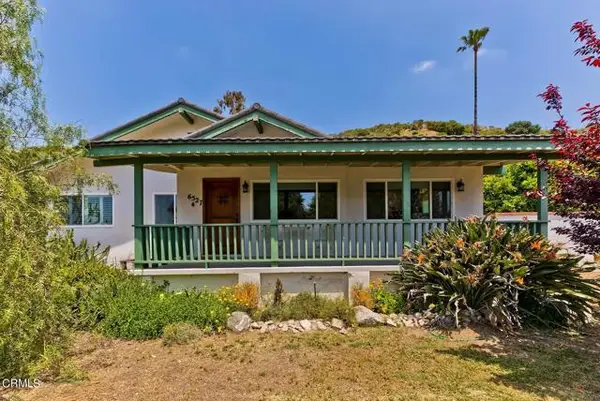 $1,698,000Active4 beds -- baths1,350 sq. ft.
$1,698,000Active4 beds -- baths1,350 sq. ft.6527 Tokay Road, Tujunga (los Angeles), CA 91042
MLS# CRP1-23694Listed by: KO TAI REALTY - New
 $875,000Active4 beds 2 baths1,526 sq. ft.
$875,000Active4 beds 2 baths1,526 sq. ft.7300 Sylvia Avenue, Reseda (los Angeles), CA 91335
MLS# CRSR25181580Listed by: KELLER WILLIAMS REALTY-STUDIO CITY - New
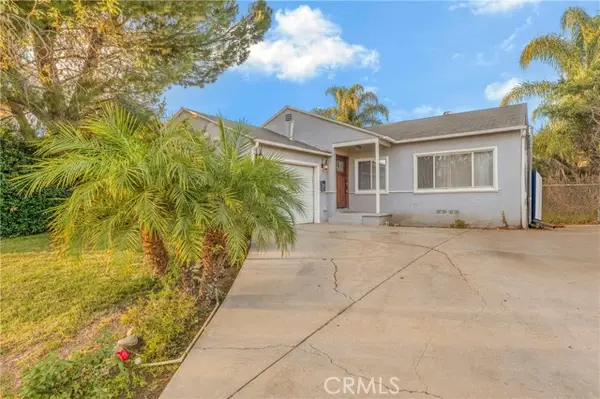 $729,000Active2 beds 1 baths1,016 sq. ft.
$729,000Active2 beds 1 baths1,016 sq. ft.19119 Lemay Street, Reseda (los Angeles), CA 91335
MLS# CRSR25183284Listed by: UNIQUE HOMES REALTY - New
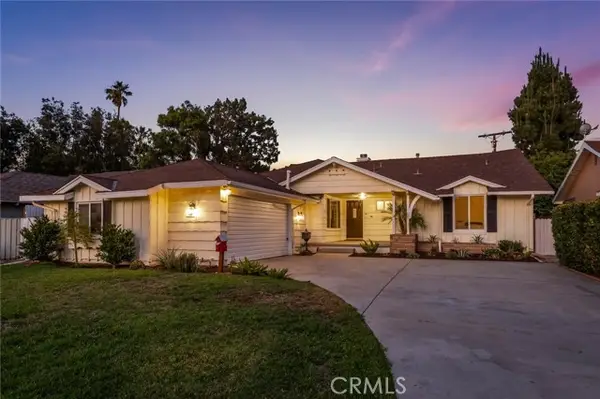 $959,500Active3 beds 2 baths1,671 sq. ft.
$959,500Active3 beds 2 baths1,671 sq. ft.9150 Sophia Avenue, North Hills (los Angeles), CA 91343
MLS# CRSR25183347Listed by: THE AGENCY - New
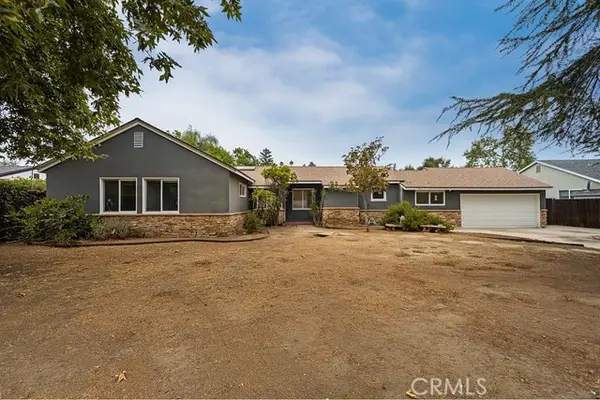 $1,200,000Active3 beds 2 baths1,854 sq. ft.
$1,200,000Active3 beds 2 baths1,854 sq. ft.23221 Califa Street, Woodland Hills (los Angeles), CA 91367
MLS# CRWS25183685Listed by: WEDGEWOOD HOMES REALTY - New
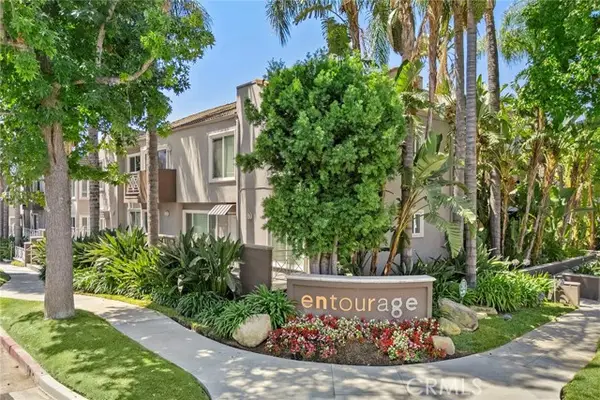 $450,000Active-- beds 1 baths430 sq. ft.
$450,000Active-- beds 1 baths430 sq. ft.355 Maple Street #220, Burbank, CA 91505
MLS# PW25164334Listed by: CENTURY 21 DISCOVERY - New
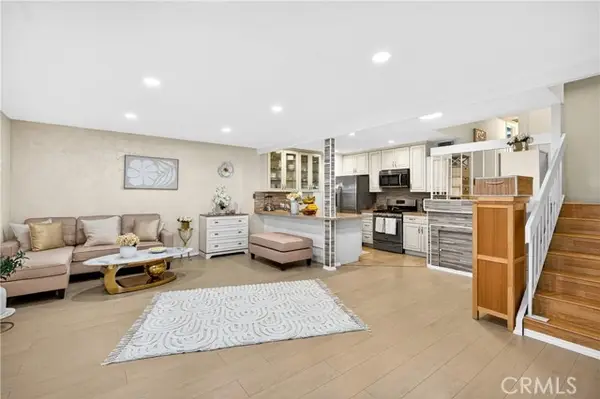 $485,000Active3 beds 2 baths1,117 sq. ft.
$485,000Active3 beds 2 baths1,117 sq. ft.7924 Woodman Avenue #77, Panorama City, CA 91402
MLS# SR25171746Listed by: LUXURY COLLECTIVE - New
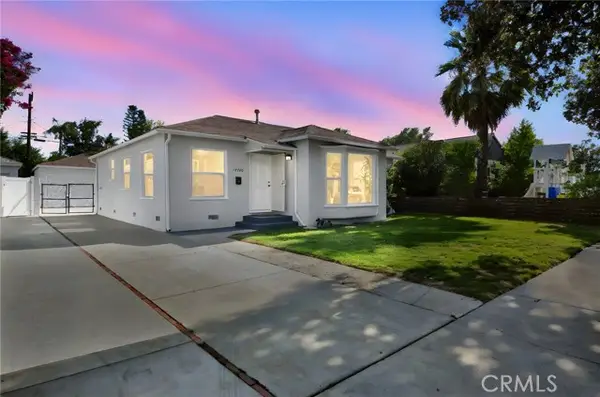 $779,000Active3 beds 1 baths1,126 sq. ft.
$779,000Active3 beds 1 baths1,126 sq. ft.17350 Hamlin Street, Van Nuys, CA 91406
MLS# SR25177351Listed by: BROKER INTRUST REAL ESTATE-HOSEP STEPANIAN - New
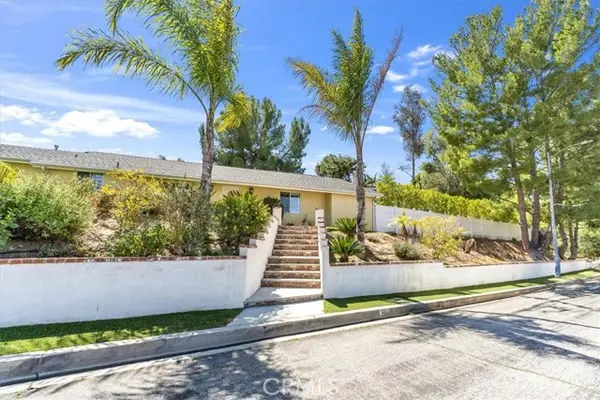 $1,035,000Active3 beds 2 baths1,404 sq. ft.
$1,035,000Active3 beds 2 baths1,404 sq. ft.9056 Oswego Street, Sunland, CA 91040
MLS# SR25183577Listed by: NEXTHOME MILESTONE - New
 $949,000Active3 beds 1 baths1,233 sq. ft.
$949,000Active3 beds 1 baths1,233 sq. ft.4221 Chandler Boulevard, Burbank, CA 91505
MLS# SR25183806Listed by: BRANDOLINO GROUP
