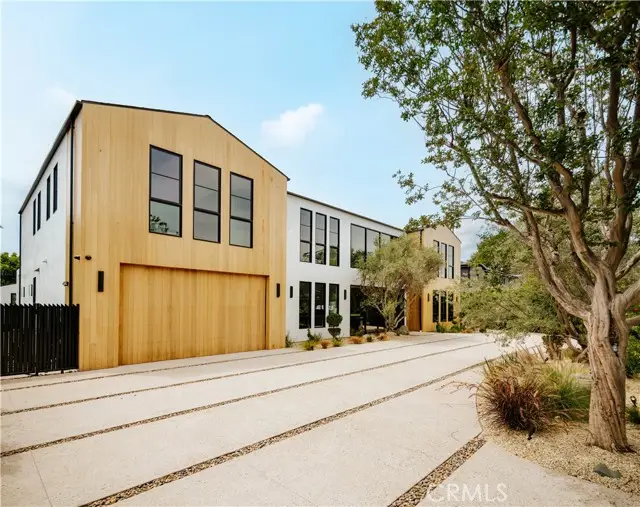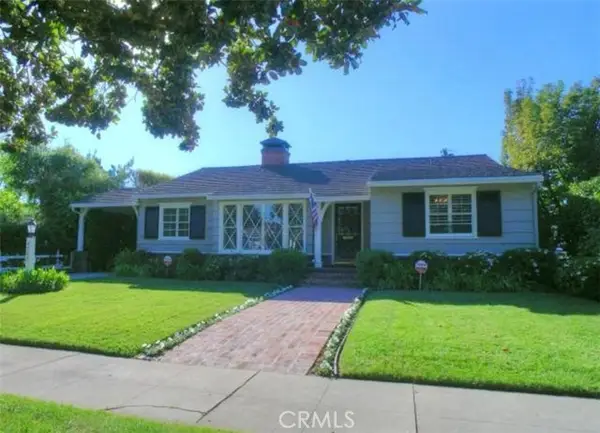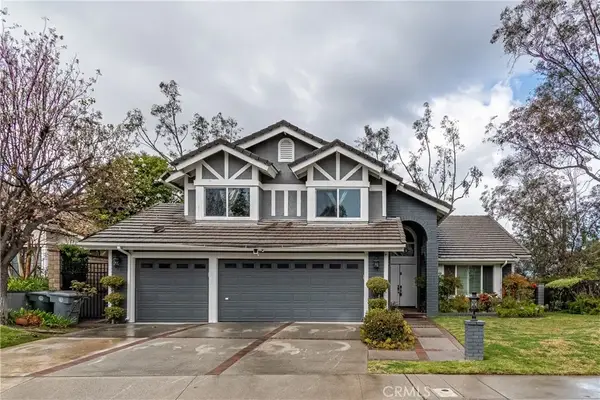5461 Bothwell Road, Tarzana (los Angeles), CA 91356
Local realty services provided by:Better Homes and Gardens Real Estate Reliance Partners



5461 Bothwell Road,Tarzana (los Angeles), CA 91356
$5,995,000
- 6 Beds
- 7 Baths
- 6,942 sq. ft.
- Single family
- Active
Listed by:george ouzounian
Office:the agency
MLS#:CRSR25123233
Source:CAMAXMLS
Price summary
- Price:$5,995,000
- Price per sq. ft.:$863.58
About this home
Set behind gates on a rare, over 18,000 sqft flat lot, this brand-new Organic Modern estate blends clean architectural lines with warm, natural materials for a sophisticated yet grounded living experience. A striking cedar wood façade is centered around a 125-year-old olive tree, leading to a dramatic glass entry and a two-story foyer with wide-plank European oak floors. The open floor plan flows effortlessly from a formal dining area with a built-in buffet into a chef’s kitchen, featuring custom cabinetry, limestone countertops, Miele appliances, and a large walk-in pantry. A limestone island anchors the space, perfect for entertaining. The family room features a travertine fireplace and walls of pocketing glass doors that open to a resort-style yard with pool and spa all wrapped in natural travertine, tanning ledges, a built-in BBQ, sports court, and a cabana with full bath. The main level includes an ensuite guest room, a bold powder room, a velvet-wrapped media room with blackout drapes, and a glass-enclosed home office. Upstairs, the primary suite impresses with wood-beamed ceilings, travertine fireplace, private balcony, massive walk-in closet, and a spa bath with floor-to-ceiling travertine, soaking tub, dual vanities, and rain shower. Additional highlights include a 2-
Contact an agent
Home facts
- Year built:2024
- Listing Id #:CRSR25123233
- Added:150 day(s) ago
- Updated:August 15, 2025 at 01:42 PM
Rooms and interior
- Bedrooms:6
- Total bathrooms:7
- Full bathrooms:6
- Living area:6,942 sq. ft.
Heating and cooling
- Cooling:Central Air
- Heating:Central, Fireplace(s)
Structure and exterior
- Year built:2024
- Building area:6,942 sq. ft.
- Lot area:0.42 Acres
Utilities
- Water:Public
Finances and disclosures
- Price:$5,995,000
- Price per sq. ft.:$863.58
New listings near 5461 Bothwell Road
- New
 $1,795,000Active3 beds 3 baths1,790 sq. ft.
$1,795,000Active3 beds 3 baths1,790 sq. ft.4545 Allott Ave, Sherman Oaks, CA 91423
MLS# CRSR25179552Listed by: BEVERLY AND COMPANY - New
 $4,680,000Active6 beds 7 baths6,500 sq. ft.
$4,680,000Active6 beds 7 baths6,500 sq. ft.16828 Otsego Street, Encino (los Angeles), CA 91436
MLS# CRSR25181564Listed by: THE AGENCY - New
 $935,000Active3 beds 2 baths1,127 sq. ft.
$935,000Active3 beds 2 baths1,127 sq. ft.10430 Wheatland Avenue, Burbank, CA 91040
MLS# CRBB25179540Listed by: KELLER WILLIAMS REALTY WORLD MEDIA CENTER - New
 $549,000Active3 beds 2 baths1,096 sq. ft.
$549,000Active3 beds 2 baths1,096 sq. ft.5700 Etiwanda Avenue #102, Tarzana (los Angeles), CA 91356
MLS# CRSR25183086Listed by: RODEO REALTY - New
 $579,900Active2 beds 3 baths1,275 sq. ft.
$579,900Active2 beds 3 baths1,275 sq. ft.9140 Burnet Avenue #10, North Hills (los Angeles), CA 91343
MLS# CRTR25181113Listed by: CENTERMAC REALTY, INC. - Open Sat, 12 to 3pmNew
 $1,099,000Active3 beds 2 baths1,404 sq. ft.
$1,099,000Active3 beds 2 baths1,404 sq. ft.648 Pioneer Drive, Glendale, CA 91203
MLS# MB25175388Listed by: CENTURY 21 MASTERS - New
 $849,000Active3 beds 1 baths1,094 sq. ft.
$849,000Active3 beds 1 baths1,094 sq. ft.23950 Los Rosas Street, West Hills, CA 91304
MLS# SR25154666Listed by: KELLER WILLIAMS REALTY WORLD CLASS - New
 $530,000Active2 beds 2 baths1,052 sq. ft.
$530,000Active2 beds 2 baths1,052 sq. ft.14414 Addison Street #17, Sherman Oaks, CA 91423
MLS# SR25182627Listed by: COMPASS - New
 $1,499,000Active3 beds 2 baths1,606 sq. ft.
$1,499,000Active3 beds 2 baths1,606 sq. ft.13024 Weddington Street, Sherman Oaks, CA 91401
MLS# 25576669Listed by: BERKSHIRE HATHAWAY HOMESERVICES CALIFORNIA PROPERTIES - New
 $2,149,000Active4 beds 3 baths3,023 sq. ft.
$2,149,000Active4 beds 3 baths3,023 sq. ft.3537 Foxglove Road, Glendale, CA 91206
MLS# PW25183188Listed by: KELLER WILLIAMS REALTY
