5965 Nora Lynn Drive, Woodland Hills (los Angeles), CA 91367
Local realty services provided by:Better Homes and Gardens Real Estate Royal & Associates
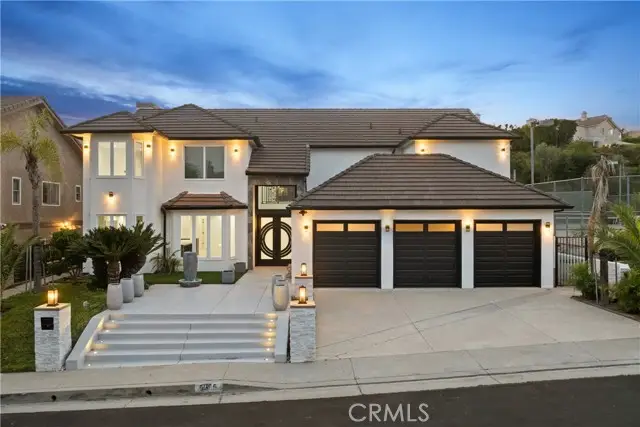


5965 Nora Lynn Drive,Woodland Hills (los Angeles), CA 91367
$2,899,900
- 7 Beds
- 7 Baths
- 6,587 sq. ft.
- Single family
- Active
Listed by:dennis chernov
Office:the agency
MLS#:CRSR25132274
Source:CAMAXMLS
Price summary
- Price:$2,899,900
- Price per sq. ft.:$440.25
- Monthly HOA dues:$167
About this home
Situated on a sprawling 11,000+ sq. ft. lot in the exclusive Valley Circle Estates neighborhood of Woodland Hills, this tastefully updated home offers the very best of modern luxury living. A dramatic double-door entry welcomes you into a grand foyer with soaring double-height ceilings, setting the tone for the expansive open-concept floor plan beyond. The formal living room is highlighted by a floor-to-ceiling stone fireplace and an abundance of windows that flood the space with warm natural light. Sleek and sophisticated, the gourmet chef’s kitchen impresses with top-of-the-line appliances, quartz countertops, a waterfall island, and a spacious pantry. Just off the kitchen, the formal dining room offers an intimate setting for memorable gatherings, while the family room invites relaxed living with a cozy fireplace. Designed for entertaining, the spacious recreation room features a built-in wet bar and two sets of French doors that lead out to the resort-style backyard. Outside, you’ll find a sparkling pool and spa with a tranquil waterfall feature, a sports court, a covered patio, a built-in firepit, and mature privacy hedges that help transform the space into a true private oasis. There are four generously sized bedrooms upstairs, including an expansive primary retreat tha
Contact an agent
Home facts
- Year built:1986
- Listing Id #:CRSR25132274
- Added:44 day(s) ago
- Updated:August 14, 2025 at 05:13 PM
Rooms and interior
- Bedrooms:7
- Total bathrooms:7
- Full bathrooms:6
- Living area:6,587 sq. ft.
Heating and cooling
- Cooling:Central Air
- Heating:Central
Structure and exterior
- Year built:1986
- Building area:6,587 sq. ft.
- Lot area:0.27 Acres
Utilities
- Water:Public
Finances and disclosures
- Price:$2,899,900
- Price per sq. ft.:$440.25
New listings near 5965 Nora Lynn Drive
- New
 $485,000Active3 beds 2 baths1,117 sq. ft.
$485,000Active3 beds 2 baths1,117 sq. ft.7924 Woodman Avenue #77, Panorama City (los Angeles), CA 91402
MLS# CRSR25171746Listed by: LUXURY COLLECTIVE - New
 $779,000Active3 beds 1 baths1,126 sq. ft.
$779,000Active3 beds 1 baths1,126 sq. ft.17350 Hamlin Street, Los Angeles, CA 91406
MLS# CRSR25177351Listed by: BROKER INTRUST REAL ESTATE-HOSEP STEPANIAN - New
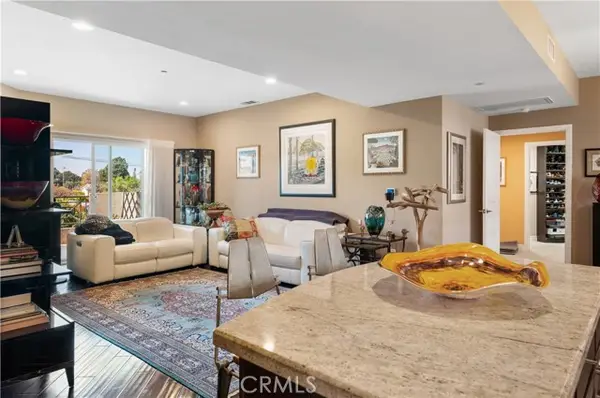 $925,000Active2 beds 2 baths1,500 sq. ft.
$925,000Active2 beds 2 baths1,500 sq. ft.4424 Whitsett Avenue #312, Studio City (los Angeles), CA 91604
MLS# CRSR25182709Listed by: EQUITY UNION - New
 $6,250,000Active4 beds 5 baths4,945 sq. ft.
$6,250,000Active4 beds 5 baths4,945 sq. ft.24865 Long Valley Road, Hidden Hills, CA 91302
MLS# CRSR25182910Listed by: COMPASS - New
 $1,035,000Active3 beds 2 baths1,404 sq. ft.
$1,035,000Active3 beds 2 baths1,404 sq. ft.9056 Oswego Street, Sunland (los Angeles), CA 91040
MLS# CRSR25183577Listed by: NEXTHOME MILESTONE - New
 $809,900Active3 beds 2 baths1,386 sq. ft.
$809,900Active3 beds 2 baths1,386 sq. ft.18942 Cantlay Street, Reseda (los Angeles), CA 91335
MLS# CRSR25183746Listed by: EPIK REALTY, INC - New
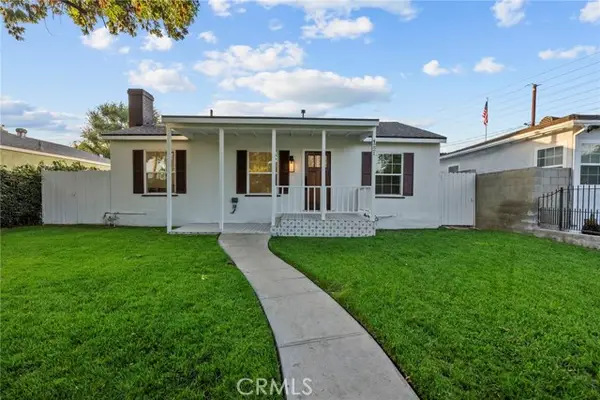 $949,000Active3 beds 1 baths1,233 sq. ft.
$949,000Active3 beds 1 baths1,233 sq. ft.4221 W Chandler Boulevard, Burbank, CA 91505
MLS# CRSR25183806Listed by: BRANDOLINO GROUP - New
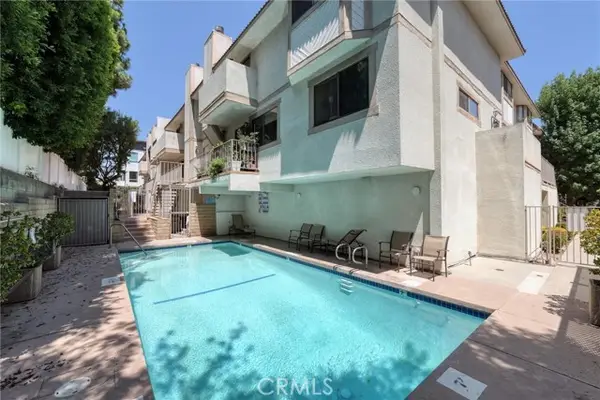 $649,950Active2 beds 4 baths1,735 sq. ft.
$649,950Active2 beds 4 baths1,735 sq. ft.10229 Variel Avenue #16, Chatsworth, CA 91311
MLS# SR25183296Listed by: HOMEQUEST REAL ESTATE CORP - New
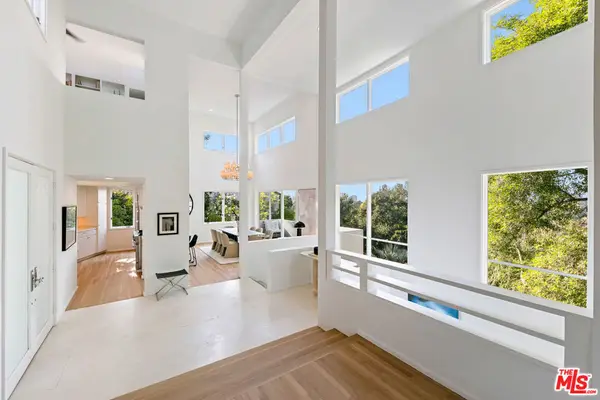 $1,995,000Active3 beds 3 baths3,470 sq. ft.
$1,995,000Active3 beds 3 baths3,470 sq. ft.6969 Woodrow Wilson Drive, Los Angeles, CA 90068
MLS# 25575717Listed by: SOTHEBY'S INTERNATIONAL REALTY - New
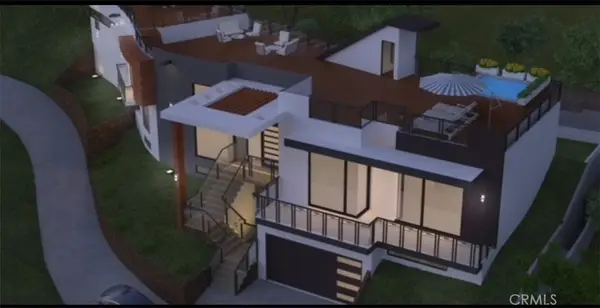 $699,000Active0.15 Acres
$699,000Active0.15 Acres3941 Pacheco, Sherman Oaks, CA 91403
MLS# GD25183180Listed by: COLDWELL BANKER HALLMARK
