6009 Neddy Avenue, Woodland Hills (los Angeles), CA 91367
Local realty services provided by:Better Homes and Gardens Real Estate Royal & Associates
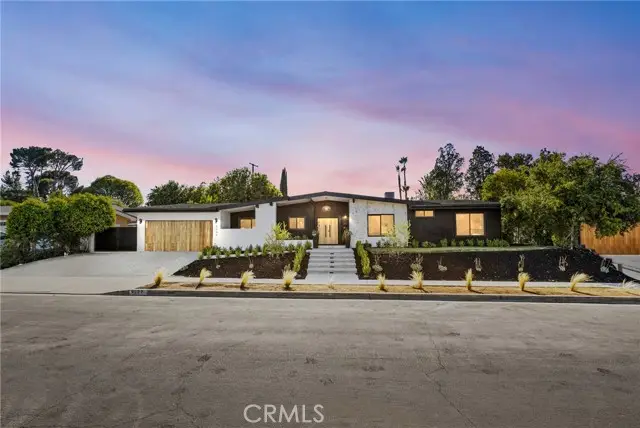
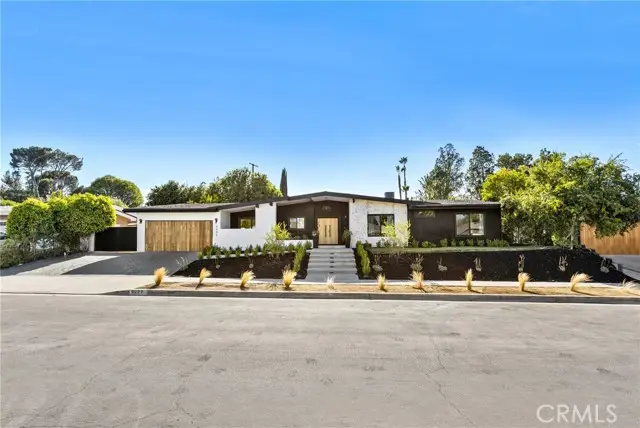
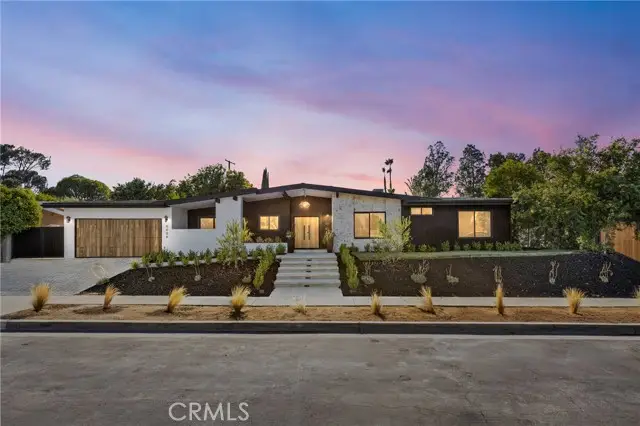
Listed by:carl wuestehube
Office:tri-star realty
MLS#:CROC25190531
Source:CAMAXMLS
Price summary
- Price:$2,399,000
- Price per sq. ft.:$774.62
About this home
Nestled on a tranquil tree-lined Street, this masterfully restored, single-story Charles Dubois home offers an unparalleled living experience. Located in one of the most highly desirable Woodland Hills neighborhoods of Woodland Hills , you'll enjoy close proximity to award-winning schools, exceptional shopping and entertainment at The Village, The Commons in Calabasas, and some of the best restaurants around. From the graceful entry adorned with mature trees to the alluring zen-like yard with Mountain Views this home embodies true California living. With an extensive high-end renovation in 2025, this residence has been carefully restored and transformed into a chic and stylish showstopper with Lots of Curb appeal, Privacy Double Gated Side Entry can be used for RV / Auto parking seamlessly blending Modern design with modern comforts. Upon entering, you are greeted with the interior Foyer living area featuring Open Spacious Floor plan and a cozy Art piece Mid Century Modern fireplace, and an amazing view of the lush front yard with its brand new, New pool /Spa / Baha and Lounge area perfect for year-round entertaining. The interior is thoughtfully arranged with open living and dining spaces in mind. The newly remodeled kitchen, complete with European-style custom wood cabinets and
Contact an agent
Home facts
- Year built:1964
- Listing Id #:CROC25190531
- Added:1 day(s) ago
- Updated:August 23, 2025 at 07:09 PM
Rooms and interior
- Bedrooms:5
- Total bathrooms:3
- Full bathrooms:3
- Living area:3,097 sq. ft.
Heating and cooling
- Cooling:Central Air
- Heating:Central, Fireplace(s), Forced Air
Structure and exterior
- Year built:1964
- Building area:3,097 sq. ft.
- Lot area:0.25 Acres
Utilities
- Water:Public
Finances and disclosures
- Price:$2,399,000
- Price per sq. ft.:$774.62
New listings near 6009 Neddy Avenue
- New
 $949,000Active4 beds 3 baths1,674 sq. ft.
$949,000Active4 beds 3 baths1,674 sq. ft.17216 Lorne Street, Van Nuys, CA 91406
MLS# WS25189130Listed by: WEDGEWOOD HOMES REALTY - New
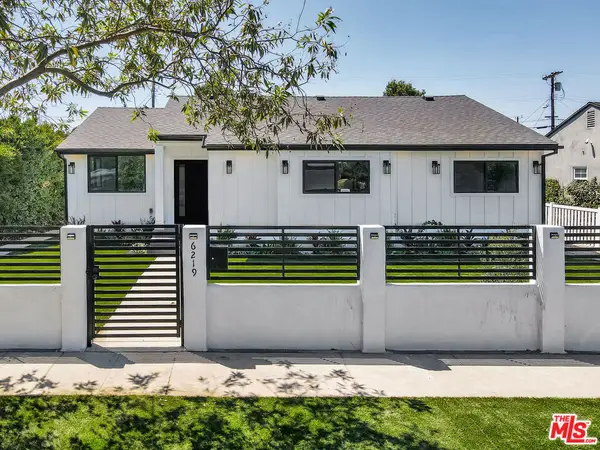 $1,950,000Active9 beds 6 baths3,410 sq. ft.
$1,950,000Active9 beds 6 baths3,410 sq. ft.6219 Sylvia Avenue, Tarzana, CA 91335
MLS# 25582009Listed by: COLDWELL BANKER REALTY - New
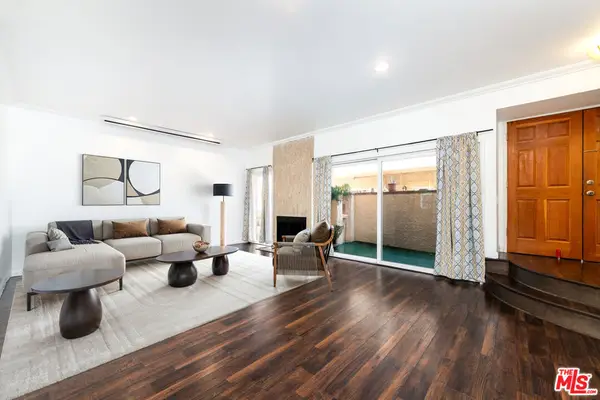 $719,000Active3 beds 3 baths1,695 sq. ft.
$719,000Active3 beds 3 baths1,695 sq. ft.5139 Balboa Boulevard #9, Encino, CA 91316
MLS# 25582079Listed by: NELSON SHELTON & ASSOCIATES - Open Sat, 1 to 4pmNew
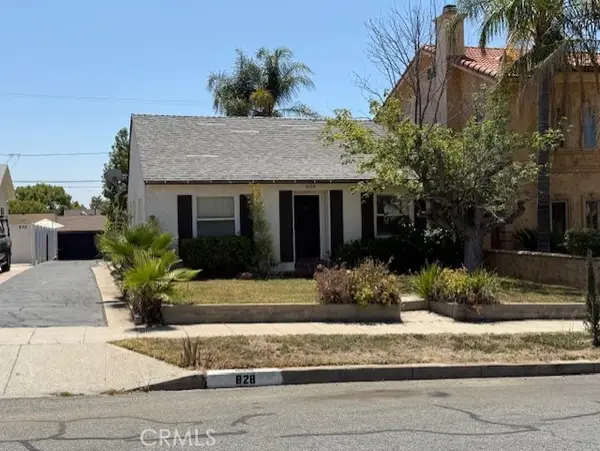 $1,385,000Active-- beds -- baths
$1,385,000Active-- beds -- baths828 Cypress Avenue, Burbank, CA 91501
MLS# BB25188081Listed by: HOWARD REALTY GROUP - New
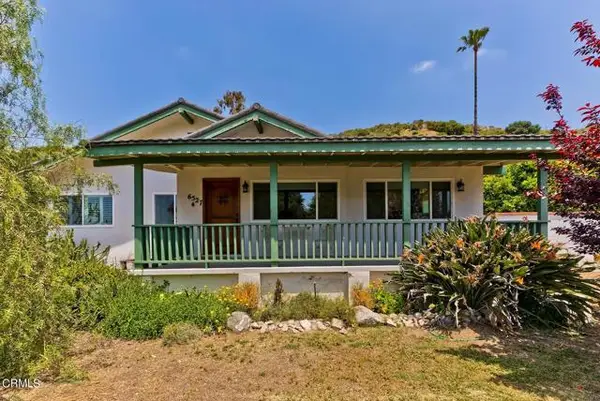 $1,698,000Active-- beds -- baths
$1,698,000Active-- beds -- baths6527 Tokay Road, Tujunga, CA 91042
MLS# P1-23694Listed by: KO TAI REALTY - New
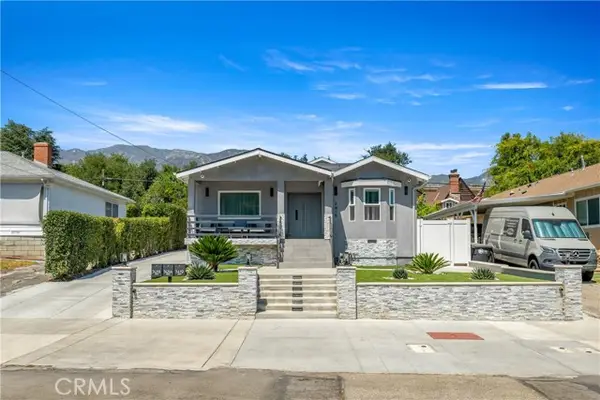 $2,995,000Active-- beds -- baths
$2,995,000Active-- beds -- baths3419 Montrose Avenue, La Crescenta, CA 91214
MLS# SR25182591Listed by: PELLEGO, INC - New
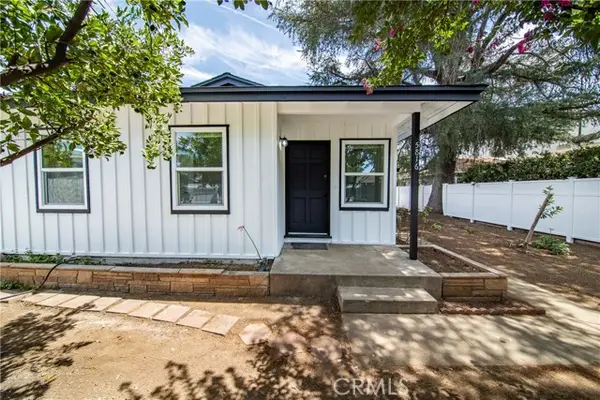 $1,124,900Active-- beds -- baths
$1,124,900Active-- beds -- baths5816 Kester Avenue, Sherman Oaks, CA 91411
MLS# SR25186934Listed by: PARK REGENCY REALTY - New
 $975,000Active-- beds -- baths
$975,000Active-- beds -- baths529 Harding Avenue, San Fernando, CA 91340
MLS# SR25189618Listed by: PARK REGENCY REALTY - New
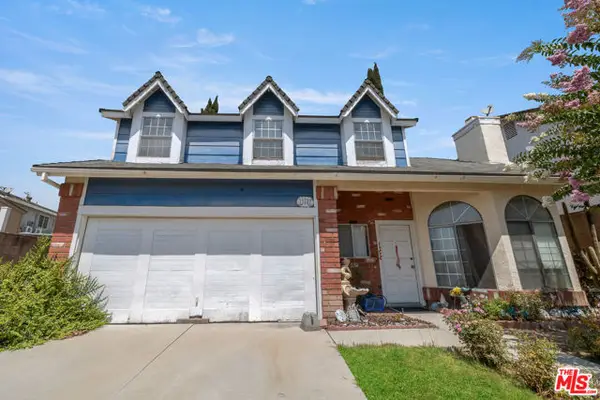 $750,000Active3 beds 3 baths1,600 sq. ft.
$750,000Active3 beds 3 baths1,600 sq. ft.11647 Remington Street, Lakeview Terrace (los Angeles), CA 91342
MLS# CL25578571Listed by: COLDWELL BANKER REALTY - New
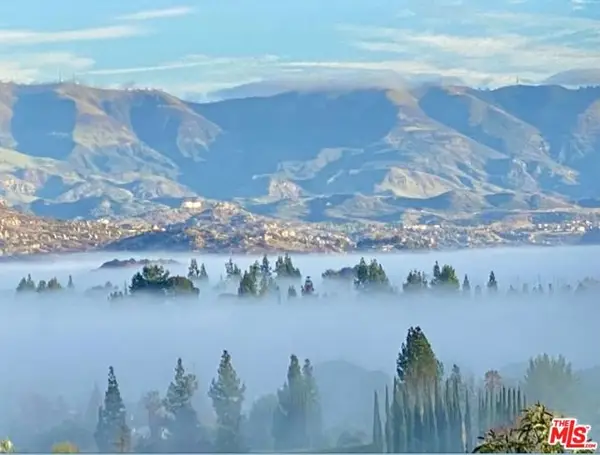 $1,299,000Active4 beds 2 baths2,077 sq. ft.
$1,299,000Active4 beds 2 baths2,077 sq. ft.23699 Sandalwood Street, West Hills (los Angeles), CA 91307
MLS# CL25581105Listed by: KELLER WILLIAMS REALTY LOS FELIZ
