6321 Alonzo Avenue, Encino (los Angeles), CA 91316
Local realty services provided by:Better Homes and Gardens Real Estate Royal & Associates
6321 Alonzo Avenue,Encino (los Angeles), CA 91316
$1,599,000
- 4 Beds
- 3 Baths
- 2,204 sq. ft.
- Single family
- Active
Listed by:natalie alchadeff
Office:equity union
MLS#:CRSR25198200
Source:CAMAXMLS
Price summary
- Price:$1,599,000
- Price per sq. ft.:$725.5
About this home
This stunning 4-bedroom, 3.5-bathroom two-story home has been completely reimagined, offering modern luxury at the end of a peaceful cul-de-sac in Encino. From the moment you arrive, custom double-entry doors welcome you into soaring two-story ceilings, an elegant staircase, and a spacious, light-filled open-concept formal living area. The space flows seamlessly into the formal dining room, complete with a cozy fireplace and a sleek, double-sided wet bar—perfect for entertaining. The oversized gourmet kitchen is a chef’s dream, combining striking form and practical function. It boasts clean lines, dramatic quartz countertops and backsplash, abundant counter and storage space, and a large center island. The kitchen flows effortlessly into an informal living space. Downstairs, a versatile bonus room provides flexibility for use as a private office, guest room, media room, playroom, studio, or third living area. From the kitchen, step outside to a private backyard oasis with a grassy lawn and a covered patio—perfect for grilling, entertaining, or enjoying weekends with friends and family. Upstairs, the spacious primary suite boasts vaulted ceilings and two generous closets, including a walk-in. The luxurious en-suite bathroom is appointed with dual vanities and a walk-in water
Contact an agent
Home facts
- Year built:1970
- Listing ID #:CRSR25198200
- Added:1 day(s) ago
- Updated:September 09, 2025 at 02:32 AM
Rooms and interior
- Bedrooms:4
- Total bathrooms:3
- Full bathrooms:3
- Living area:2,204 sq. ft.
Heating and cooling
- Cooling:Ceiling Fan(s), Central Air
- Heating:Central, Fireplace(s)
Structure and exterior
- Year built:1970
- Building area:2,204 sq. ft.
- Lot area:0.12 Acres
Utilities
- Water:Public
Finances and disclosures
- Price:$1,599,000
- Price per sq. ft.:$725.5
New listings near 6321 Alonzo Avenue
- New
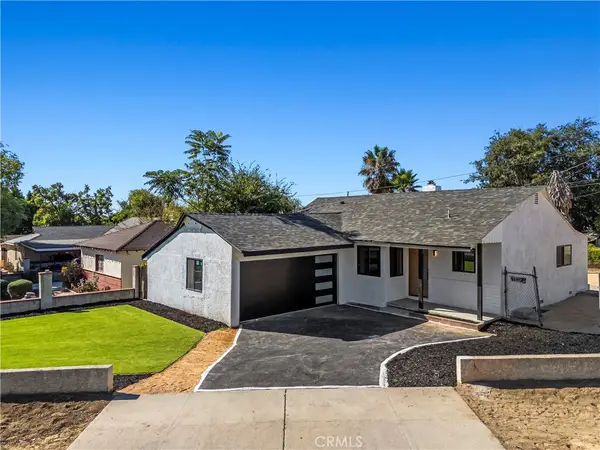 $839,999Active3 beds 2 baths1,118 sq. ft.
$839,999Active3 beds 2 baths1,118 sq. ft.14890 Foothill Boulevard, Sylmar, CA 91342
MLS# SR25203738Listed by: QUEZADA REALTY INC. - New
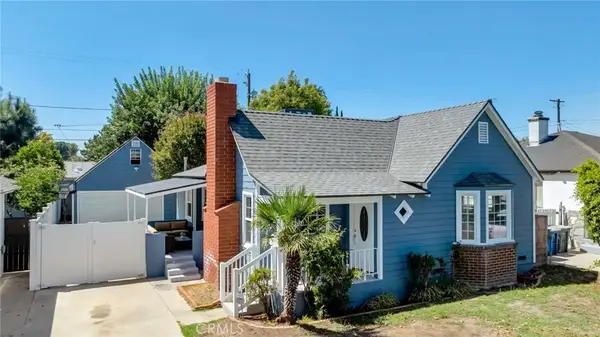 $899,000Active2 beds 1 baths898 sq. ft.
$899,000Active2 beds 1 baths898 sq. ft.927 N Lamer Street, Burbank, CA 91506
MLS# BB25203300Listed by: KELLER WILLIAMS REALTY WORLD MEDIA CENTER - Open Sun, 2 to 5pmNew
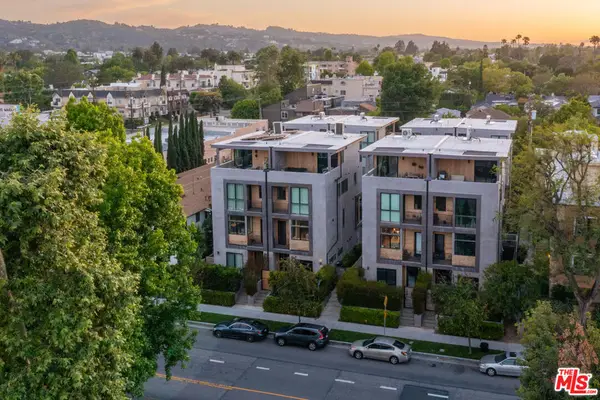 $1,495,000Active4 beds 5 baths2,200 sq. ft.
$1,495,000Active4 beds 5 baths2,200 sq. ft.4427 Studio Place, Studio City, CA 91602
MLS# 25588995Listed by: HOLLYWOOD ESTATES - Open Sun, 11am to 5pmNew
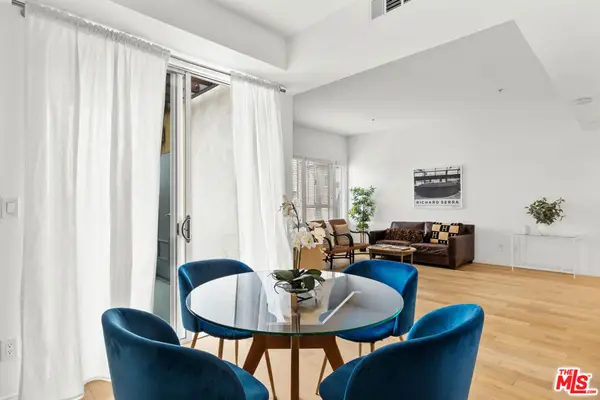 $769,000Active1 beds 1 baths1,280 sq. ft.
$769,000Active1 beds 1 baths1,280 sq. ft.4180 Fair Avenue #5, Studio City, CA 91602
MLS# 25589341Listed by: LUXURY HOMES REALTY - Open Sun, 2 to 5pmNew
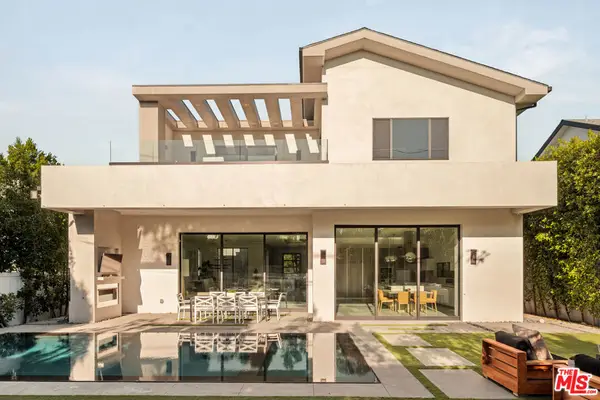 $3,999,999Active5 beds 6 baths5,421 sq. ft.
$3,999,999Active5 beds 6 baths5,421 sq. ft.4445 Camellia Avenue, Studio City, CA 91602
MLS# 25589417Listed by: SOTHEBY'S INTERNATIONAL REALTY - New
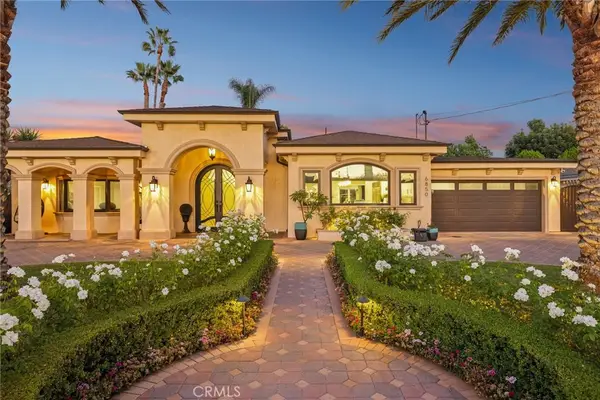 $1,999,000Active3 beds 4 baths3,450 sq. ft.
$1,999,000Active3 beds 4 baths3,450 sq. ft.6850 Longridge Avenue, North Hollywood, CA 91605
MLS# GD25203401Listed by: SPECIALIZED REALTY - New
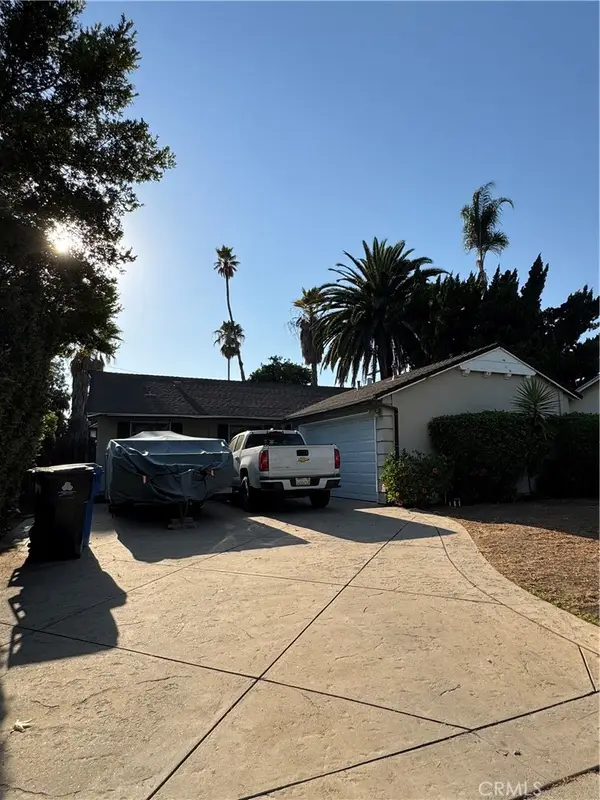 $949,000Active3 beds 2 baths1,266 sq. ft.
$949,000Active3 beds 2 baths1,266 sq. ft.7115 Matilija Avenue, Van Nuys, CA 91405
MLS# SR25201202Listed by: GOLD STAR REALTY - New
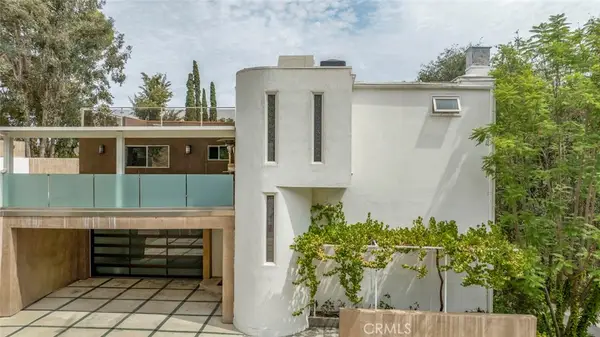 $1,699,000Active3 beds 3 baths1,874 sq. ft.
$1,699,000Active3 beds 3 baths1,874 sq. ft.22619 Holanda Road, Woodland Hills, CA 91364
MLS# BB25200707Listed by: COLDWELL BANKER HALLMARK REALTY - New
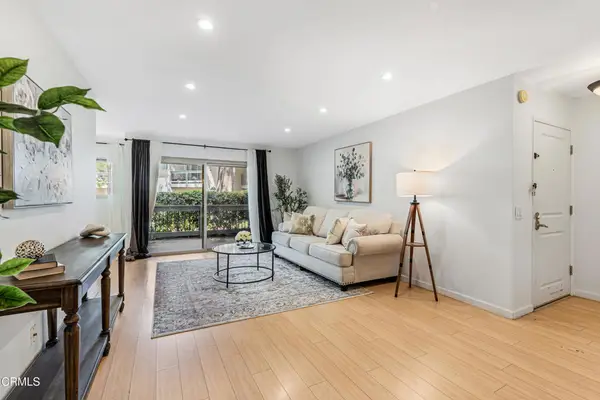 $599,000Active2 beds 2 baths1,006 sq. ft.
$599,000Active2 beds 2 baths1,006 sq. ft.4722 Park Granada #206, Calabasas, CA 91302
MLS# V1-32227Listed by: EXP REALTY OF CALIFORNIA INC - New
 $1,699,000Active3 beds 3 baths1,874 sq. ft.
$1,699,000Active3 beds 3 baths1,874 sq. ft.22619 Holanda Road, Woodland Hills, CA 91364
MLS# BB25200707Listed by: COLDWELL BANKER HALLMARK REALTY
