6496 Ellenview Avenue, West Hills (los Angeles), CA 91307
Local realty services provided by:Better Homes and Gardens Real Estate Royal & Associates
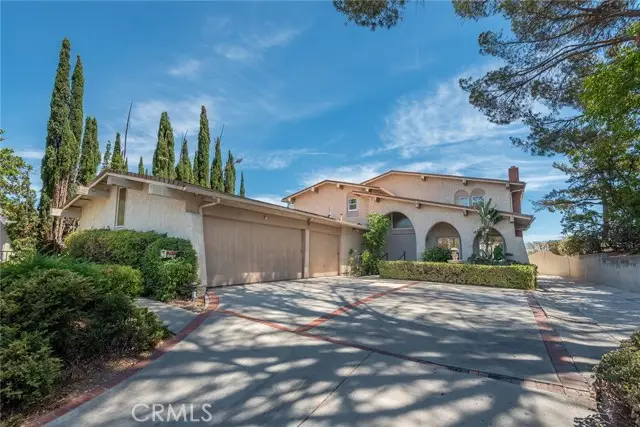
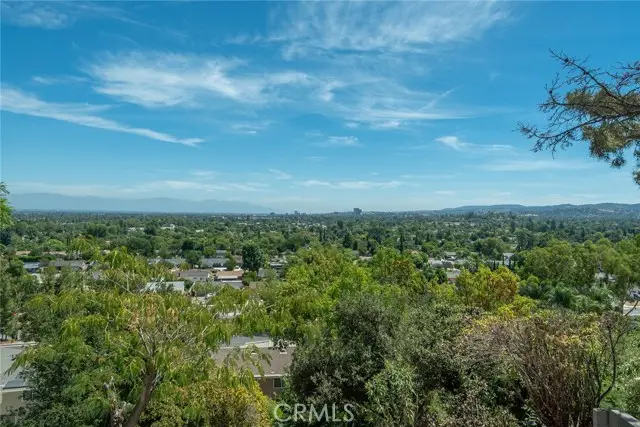
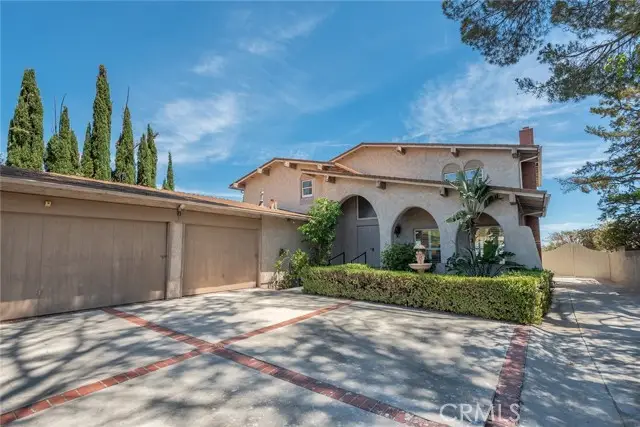
6496 Ellenview Avenue,West Hills (los Angeles), CA 91307
$1,249,000
- 5 Beds
- 3 Baths
- 2,709 sq. ft.
- Single family
- Active
Listed by:kris myers
Office:re/max one
MLS#:CRSR25192511
Source:CA_BRIDGEMLS
Price summary
- Price:$1,249,000
- Price per sq. ft.:$461.06
About this home
Welcome to this spacious, VIEW residence perfectly situated in one of West Hills’ most sought-after neighborhoods, known for its award-winning schools. With panoramic views of Warner Center and the SFV from nearly every room and backyard, this home offers a rare blend of comfort, character, and function. You step inside to a welcoming foyer that opens into a large living room, highlighted by a striking rock fireplace, exposed wood beam ceilings, and sliding doors that frame the breathtaking views. The formal dining room and family room—complete with a wet bar—also capture the sweeping vistas, making entertaining a delight. The kitchen features bright white cabinetry, double oven, and a cheerful breakfast area where you can start your day while soaking in the scenery. Downstairs includes a versatile bedroom and full bath, ideal for guests or a home office. A convenient laundry room with direct access to the outdoors adds practicality and ease to daily living. Upstairs, you’ll find four additional bedrooms, including a primary suite with a private bath featuring dual sinks, a separate shower, and a relaxing soaking tub. A second full bathroom with dual sinks serves the remaining bedrooms. Additional highlights include direct access to the three-car garage, a wide driveway w
Contact an agent
Home facts
- Year built:1969
- Listing Id #:CRSR25192511
- Added:1 day(s) ago
- Updated:August 27, 2025 at 05:47 PM
Rooms and interior
- Bedrooms:5
- Total bathrooms:3
- Full bathrooms:3
- Living area:2,709 sq. ft.
Heating and cooling
- Cooling:Central Air
- Heating:Central
Structure and exterior
- Year built:1969
- Building area:2,709 sq. ft.
- Lot area:0.28 Acres
Finances and disclosures
- Price:$1,249,000
- Price per sq. ft.:$461.06
New listings near 6496 Ellenview Avenue
- New
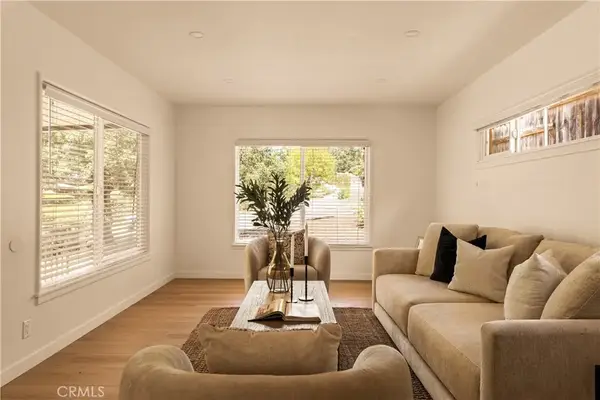 $999,000Active3 beds 2 baths1,464 sq. ft.
$999,000Active3 beds 2 baths1,464 sq. ft.4644 Lowell Avenue, La Crescenta, CA 91214
MLS# SR25191688Listed by: THE AGENCY - Open Sat, 1 to 5pmNew
 $2,299,000Active4 beds 5 baths2,669 sq. ft.
$2,299,000Active4 beds 5 baths2,669 sq. ft.10350 Mccormick Street, North Hollywood, CA 91601
MLS# SR25191852Listed by: EQUITY UNION - Open Sun, 1 to 5pmNew
 $1,638,000Active5 beds 3 baths2,857 sq. ft.
$1,638,000Active5 beds 3 baths2,857 sq. ft.20621 Pesaro Way, Porter Ranch, CA 91326
MLS# SR25192446Listed by: PINNACLE ESTATE PROPERTIES - New
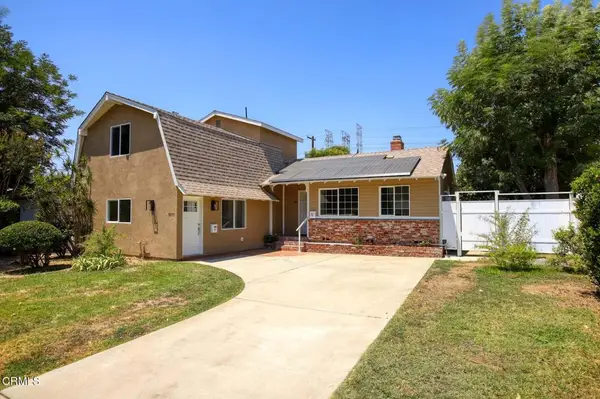 $1,350,000Active-- beds -- baths2,370 sq. ft.
$1,350,000Active-- beds -- baths2,370 sq. ft.8939 Rhea Avenue, Northridge, CA 91324
MLS# P1-23847Listed by: COMPASS - New
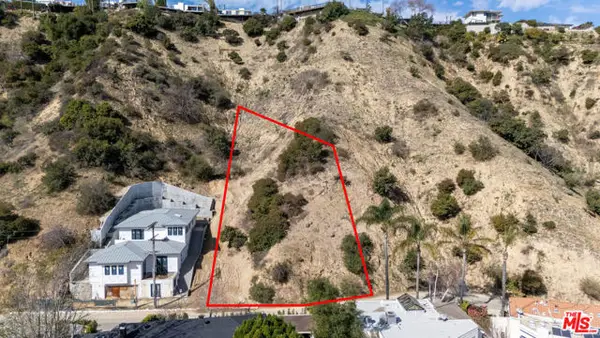 $189,900Active0.32 Acres
$189,900Active0.32 Acres3573 Camino De La Cumbre, Sherman Oaks (los Angeles), CA 91423
MLS# CL25581883Listed by: EQUITY UNION - New
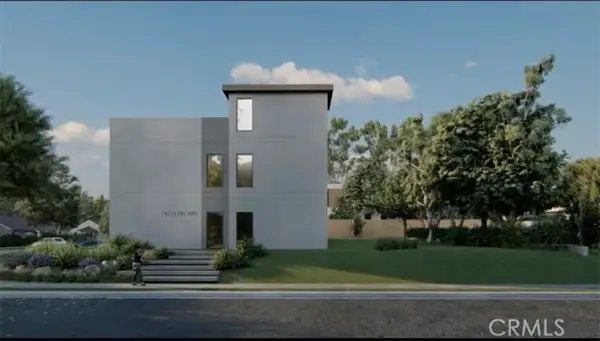 $1,399,000Active0.17 Acres
$1,399,000Active0.17 Acres14233 Delano Street, Van Nuys (los Angeles), CA 91401
MLS# CRSR25191475Listed by: PINNACLE ESTATE PROPERTIES - New
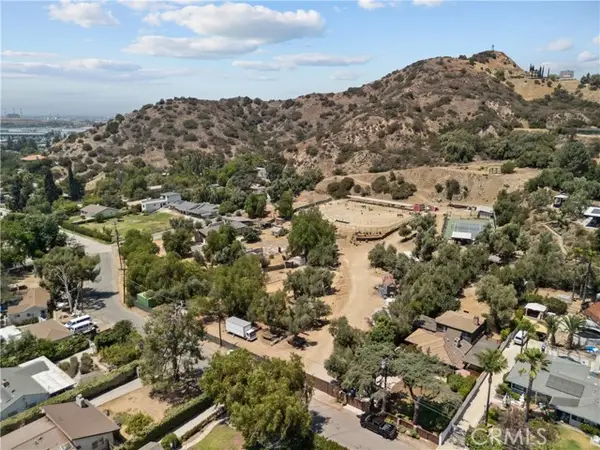 $3,200,000Active4.3 Acres
$3,200,000Active4.3 Acres10555 Tuxford, Sun Valley (los Angeles), CA 91352
MLS# CRSR25191720Listed by: REAL BROKERAGE TECHNOLOGIES, INC. - New
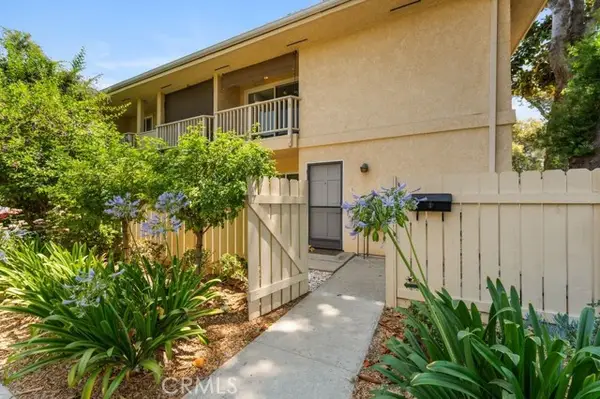 $670,000Active4 beds 3 baths1,717 sq. ft.
$670,000Active4 beds 3 baths1,717 sq. ft.18411 Strathern Street #1, Reseda (los Angeles), CA 91335
MLS# CRSR25169743Listed by: REALTY ONE GROUP SUCCESS - New
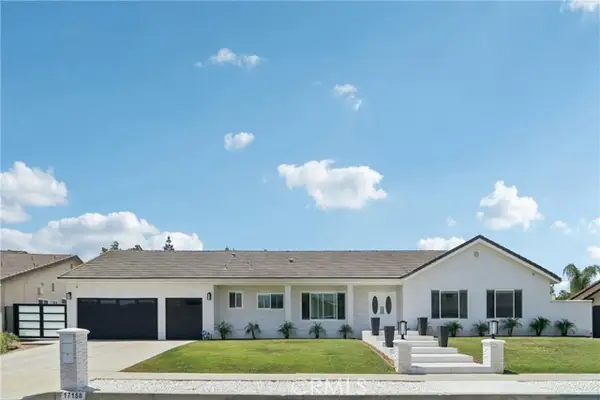 $1,899,000Active5 beds 4 baths3,714 sq. ft.
$1,899,000Active5 beds 4 baths3,714 sq. ft.17158 Citronia Street, Northridge (los Angeles), CA 91325
MLS# CRSR25192298Listed by: PINNACLE ESTATE PROPERTIES
