6601 Burnet Avenue, Van Nuys (los Angeles), CA 91405
Local realty services provided by:Better Homes and Gardens Real Estate Royal & Associates
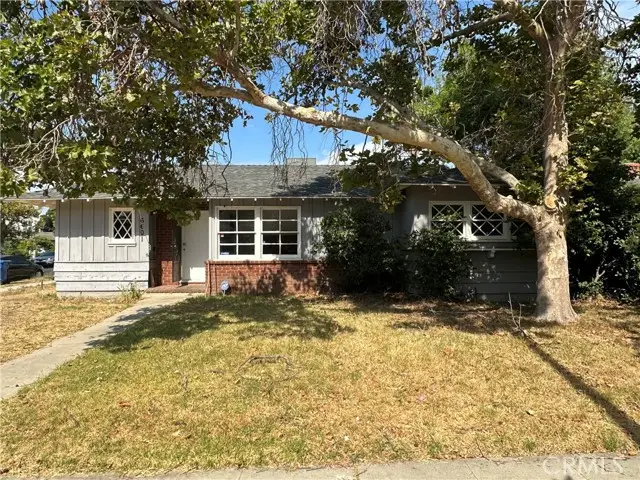
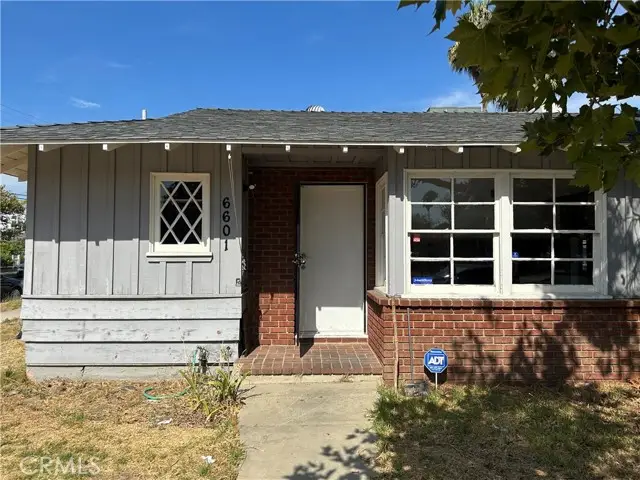
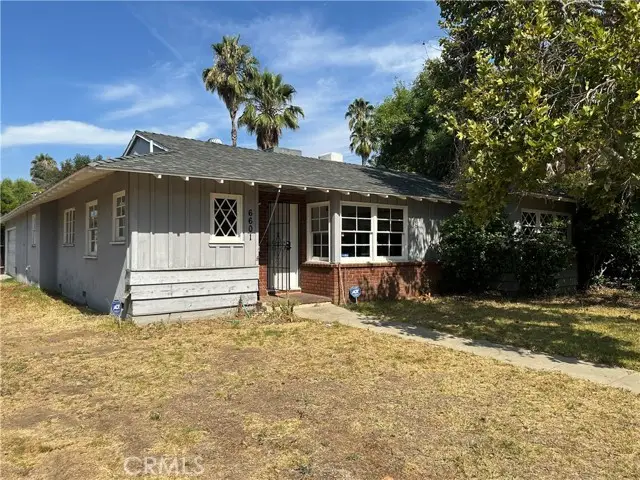
6601 Burnet Avenue,Van Nuys (los Angeles), CA 91405
$700,000
- 3 Beds
- 2 Baths
- 1,386 sq. ft.
- Single family
- Active
Listed by:miguel esersky
Office:real broker
MLS#:CRSR25177543
Source:CAMAXMLS
Price summary
- Price:$700,000
- Price per sq. ft.:$505.05
About this home
Incredible opportunity for investors or end-users looking to bring their vision to life. Located on a desirable corner lot in the heart of Van Nuys, this 3-bedroom, 2-bathroom home offers approximately 1,386 sq ft of interior space with a detached 2-car garage and a spacious 8,071 sq ft lot—ideal for expansion, renovation, or possible ADU addition (buyer to verify). The home is a true fixer-upper featuring original mid-century details including vintage wood kitchen cabinets and hardwood-style flooring. The interior needs cosmetic updates, paint, and kitchen/bath remodeling. The backyard is deep and open with mature landscaping and plenty of space to create a dream outdoor oasis or entertainment area.Additional highlights include a large living room, formal dining area, and generous front yard with curb appeal potential.Sold As-Is. This is a fantastic canvas for your next flip, rental, or primary residence renovation. Close to schools, shopping, dining, and easy access to the 405 and 101 freeways.
Contact an agent
Home facts
- Year built:1953
- Listing Id #:CRSR25177543
- Added:7 day(s) ago
- Updated:August 16, 2025 at 03:10 AM
Rooms and interior
- Bedrooms:3
- Total bathrooms:2
- Full bathrooms:2
- Living area:1,386 sq. ft.
Heating and cooling
- Cooling:Central Air
- Heating:Central
Structure and exterior
- Year built:1953
- Building area:1,386 sq. ft.
- Lot area:0.19 Acres
Utilities
- Water:Public
Finances and disclosures
- Price:$700,000
- Price per sq. ft.:$505.05
New listings near 6601 Burnet Avenue
- New
 $999,000Active3 beds 2 baths1,544 sq. ft.
$999,000Active3 beds 2 baths1,544 sq. ft.17142 Tuba Street, Northridge (los Angeles), CA 91325
MLS# CRSR25185021Listed by: PARK REGENCY REALTY - New
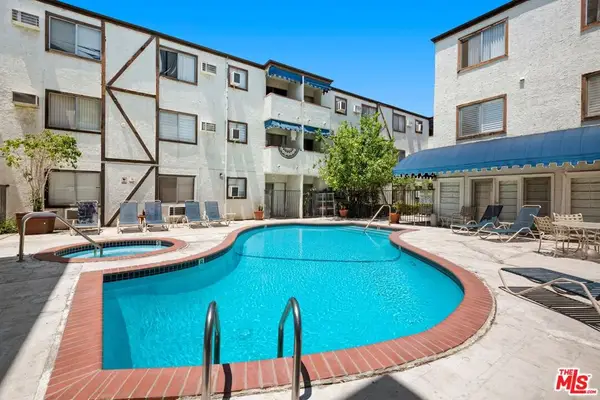 $319,000Active1 beds 1 baths634 sq. ft.
$319,000Active1 beds 1 baths634 sq. ft.18530 Hatteras Street #115, Tarzana, CA 91356
MLS# 25578493Listed by: THE BEVERLY HILLS ESTATES - New
 $1,849,999Active11 beds 8 baths4,650 sq. ft.
$1,849,999Active11 beds 8 baths4,650 sq. ft.11108 Norris Avenue, Pacoima, CA 91331
MLS# 25579005Listed by: COLDWELL BANKER REALTY - New
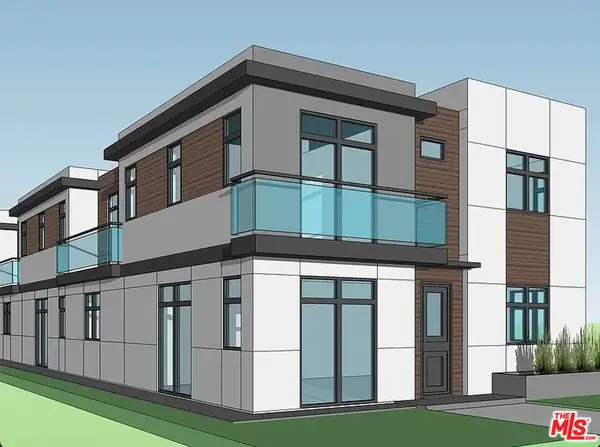 $1,599,999Active3 beds 2 baths1,408 sq. ft.
$1,599,999Active3 beds 2 baths1,408 sq. ft.14136 Tiara Street, Van Nuys, CA 91401
MLS# 25579395Listed by: COMPASS - New
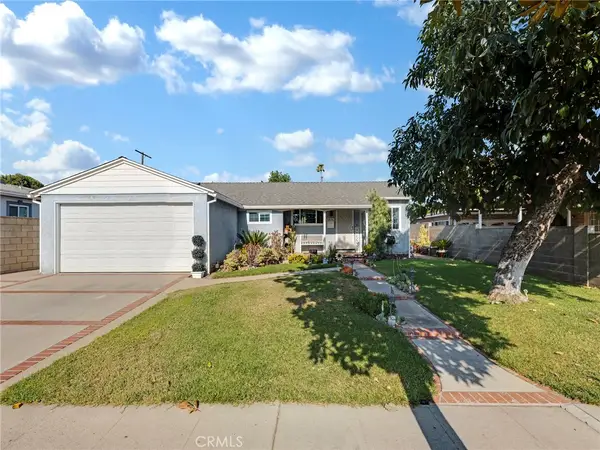 $820,000Active3 beds 2 baths1,740 sq. ft.
$820,000Active3 beds 2 baths1,740 sq. ft.8436 Costello Avenue, Panorama City, CA 91402
MLS# SR25184591Listed by: PINNACLE ESTATE PROPERTIES - New
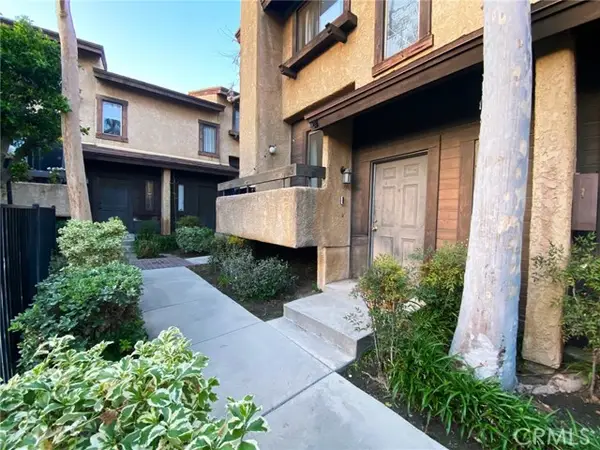 $420,000Active2 beds 3 baths1,172 sq. ft.
$420,000Active2 beds 3 baths1,172 sq. ft.14201 Foothill Boulevard #49, Sylmar, CA 91342
MLS# SR25184984Listed by: BERKSHIRE HATHAWAY HOMESERVICES CALIFORNIA PROPERTIES - New
 $999,999Active3 beds 2 baths1,837 sq. ft.
$999,999Active3 beds 2 baths1,837 sq. ft.7664 Beckett Street, Tujunga, CA 91042
MLS# GD25174765Listed by: MARKARIAN REALTY - New
 $490,000Active2 beds 1 baths800 sq. ft.
$490,000Active2 beds 1 baths800 sq. ft.11124 Burbank Boulevard #101, North Hollywood, CA 91601
MLS# GD25183869Listed by: JOHNHART REAL ESTATE - Open Sat, 11am to 3pmNew
 $345,000Active1 beds 1 baths667 sq. ft.
$345,000Active1 beds 1 baths667 sq. ft.18530 Hatteras Street #309, Tarzana, CA 91356
MLS# OC25183700Listed by: THE NETWORK AGENCY - New
 $999,900Active3 beds 2 baths1,521 sq. ft.
$999,900Active3 beds 2 baths1,521 sq. ft.5245 Strohm Avenue, North Hollywood, CA 91601
MLS# SR25183261Listed by: BELLA VISTA ESTATES REAL ESTATE GROUP INC
