6651 Densmore, Lake Balboa, CA 91406
Local realty services provided by:Better Homes and Gardens Real Estate McQueen
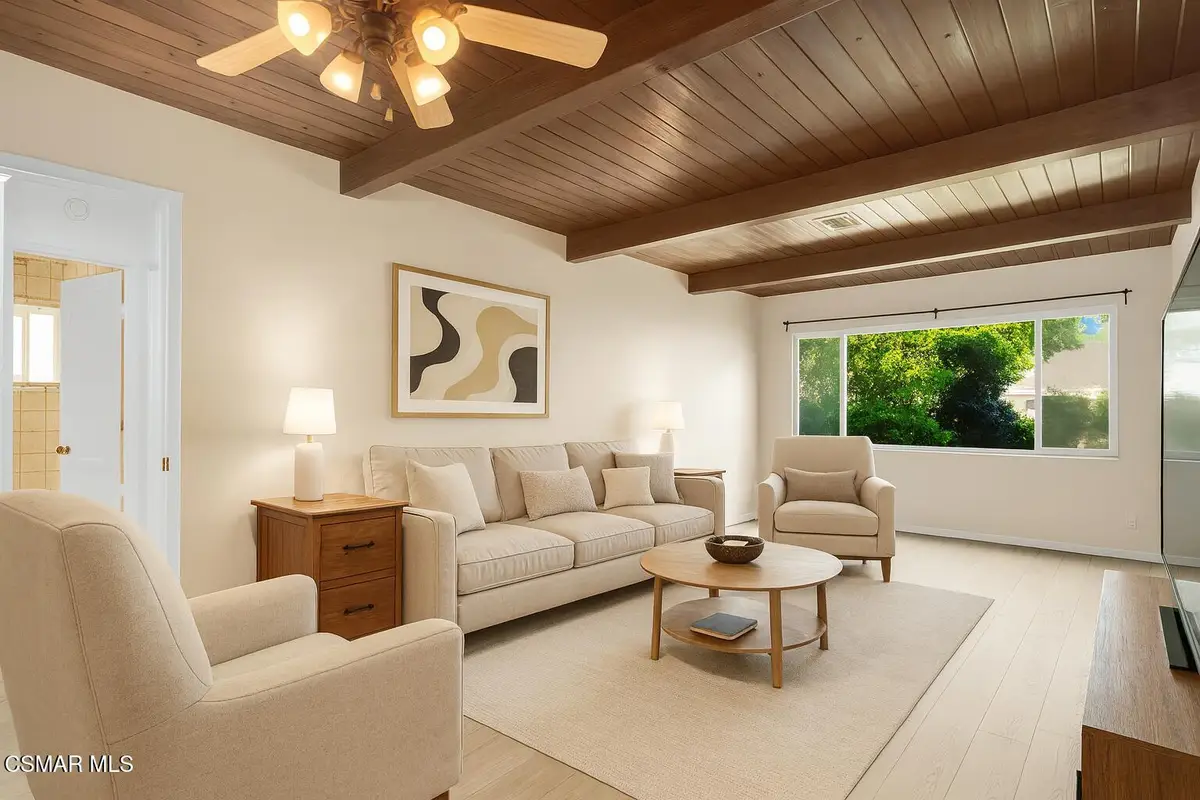
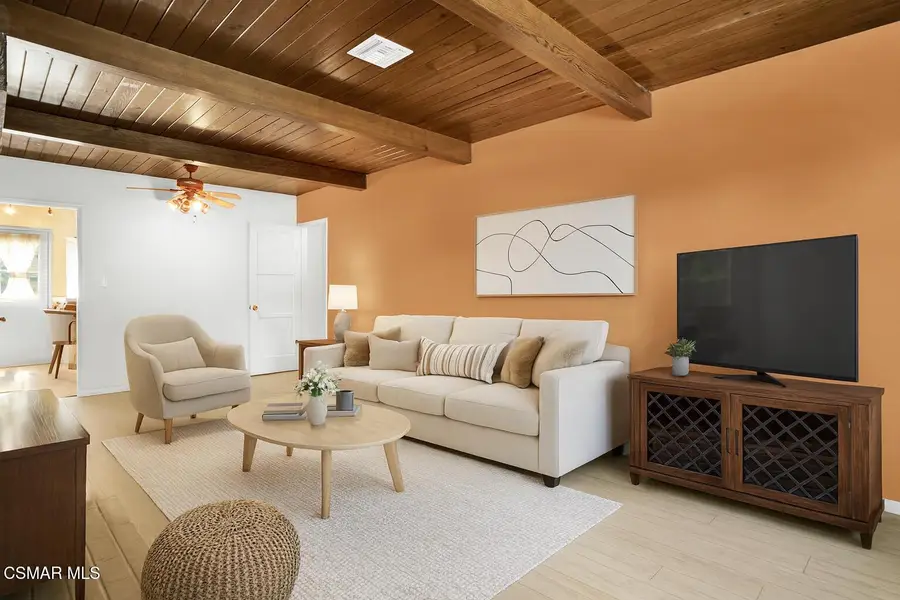

Listed by:stan rector
Office:pinnacle estate properties, inc.
MLS#:225003187
Source:CA_VCMLS
Price summary
- Price:$769,000
- Price per sq. ft.:$597.51
About this home
Boasting nearly 1,300 sq ft of well-utilized living space, this home combines timeless vintage details with warm and welcoming touches. Inside, each room is highlighted by beautiful wood-beam ceilings, and ample windows that flood the space with natural light.
The adjacent kitchen opens to a dedicated dining area and features a charming breakfast bar peninsula that adds function and flow for everyday living and entertaining.
The private backyard features mature landscaping, fruit-bearing grapefruit and orange trees, a tranquil pond, and space for a garden, play area, or pool. An automatic retractable awning offers shade, and a charming covered front porch adds to the home's curb appeal.
The home's three-bedroom floor plan is currently configured as a two bedroom with an expansive primary suite. If you're looking for that defined third bedroom, do not overlook the opportunity to easily restore the space back into a 3rd bedroom.
You'll love the move-in readiness the home offers. Both bathrooms have been tastefully updated, and the primary bathroom offers direct access to the backyard—ideal for future pool plans, guests, or outdoor living ease.
Additional upgrades and move in features include central air conditioning, dual pane windows and OWNED SOLAR panels for long term energy efficiency.
Bordering Van Nuys and Lake Balboa and just minutes from parks, shopping, and the 405 freeway, this location offers the perfect balance of suburban tranquility and commuter convenience.
Some photos have been virtually staged to help envision how the space can be used!
Contact an agent
Home facts
- Year built:1950
- Listing Id #:225003187
- Added:50 day(s) ago
- Updated:August 14, 2025 at 02:31 PM
Rooms and interior
- Total bathrooms:2
- Living area:1,287 sq. ft.
Heating and cooling
- Cooling:Air Conditioning, Ceiling Fan(s), Central A/C
- Heating:Central Furnace, Fireplace, Natural Gas
Structure and exterior
- Year built:1950
- Building area:1,287 sq. ft.
- Lot area:0.14 Acres
Utilities
- Water:Public
- Sewer:Public Sewer
Finances and disclosures
- Price:$769,000
- Price per sq. ft.:$597.51
New listings near 6651 Densmore
- Open Sun, 2 to 5pmNew
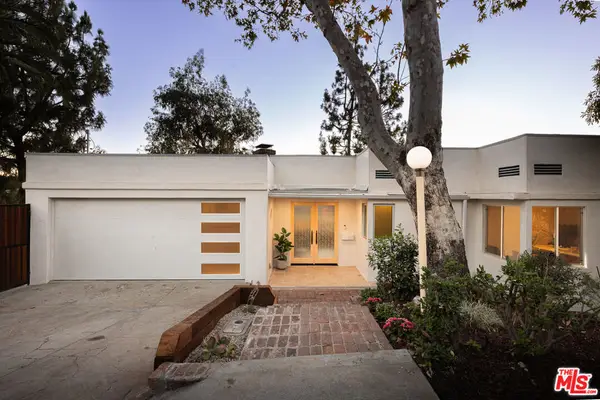 $1,950,000Active4 beds 3 baths2,423 sq. ft.
$1,950,000Active4 beds 3 baths2,423 sq. ft.1333 E Palmer Avenue, Glendale, CA 91205
MLS# 25577139Listed by: KELLER WILLIAMS LARCHMONT - New
 $949,000Active4 beds 2 baths1,516 sq. ft.
$949,000Active4 beds 2 baths1,516 sq. ft.11108 Louise Avenue, Granada Hills, CA 91344
MLS# CV25181672Listed by: CENTURY 21 MASTERS - New
 $729,000Active2 beds 1 baths1,016 sq. ft.
$729,000Active2 beds 1 baths1,016 sq. ft.19119 Lemay Street, Reseda, CA 91335
MLS# SR25183284Listed by: UNIQUE HOMES REALTY - New
 $599,000Active2 beds 2 baths942 sq. ft.
$599,000Active2 beds 2 baths942 sq. ft.6616 Clybourn Avenue #102, North Hollywood, CA 91606
MLS# V1-31746Listed by: RISE REALTY - New
 $1,849,000Active5 beds 3 baths2,488 sq. ft.
$1,849,000Active5 beds 3 baths2,488 sq. ft.16840 Oak View Drive, Encino (los Angeles), CA 91436
MLS# CL25578459Listed by: DYLAN RAQUEL REAL ESTATE - Open Sat, 1 to 4pmNew
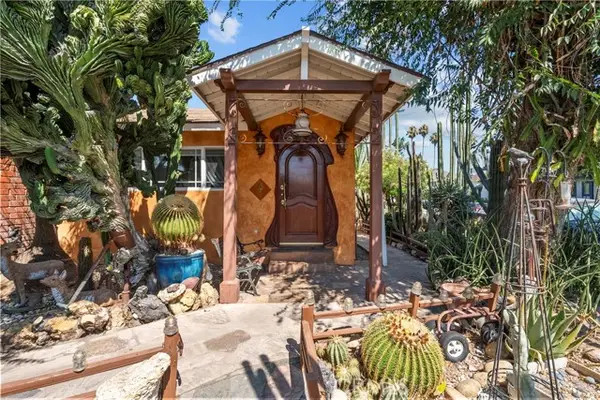 $875,000Active4 beds 2 baths1,526 sq. ft.
$875,000Active4 beds 2 baths1,526 sq. ft.7300 Sylvia Avenue, Reseda, CA 91335
MLS# SR25181580Listed by: KELLER WILLIAMS REALTY-STUDIO CITY - New
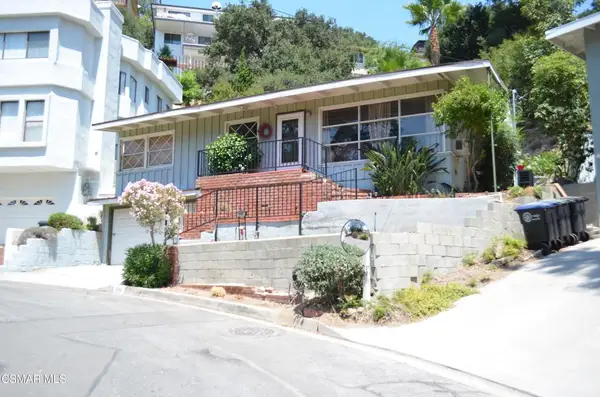 $950,000Active2 beds 1 baths1,184 sq. ft.
$950,000Active2 beds 1 baths1,184 sq. ft.550 Arch Place, Glendale, CA 91206
MLS# 225004151Listed by: SUMMIT REALTY INC - Open Fri, 11am to 2pmNew
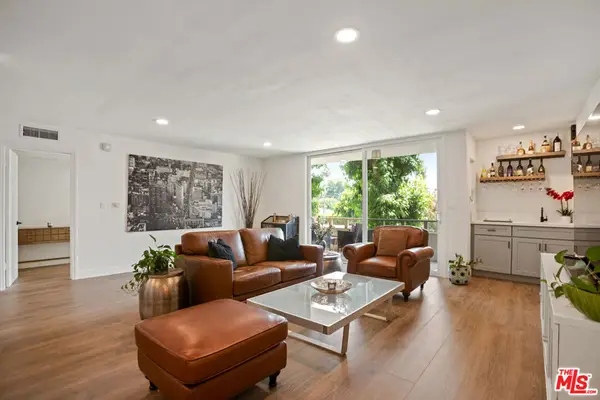 $585,000Active2 beds 2 baths1,135 sq. ft.
$585,000Active2 beds 2 baths1,135 sq. ft.5215 Balboa Boulevard #101, Encino, CA 91316
MLS# 25577609Listed by: EQUITY UNION - New
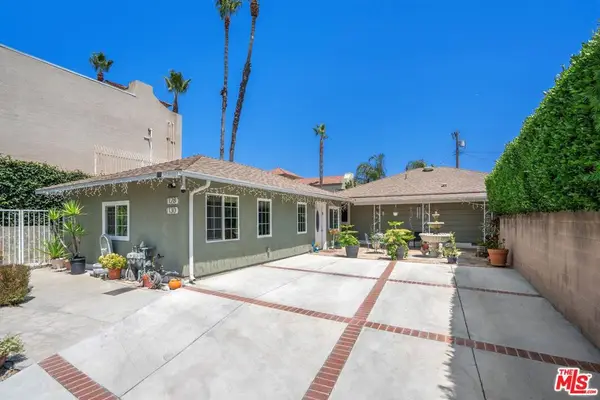 $949,000Active4 beds 3 baths1,979 sq. ft.
$949,000Active4 beds 3 baths1,979 sq. ft.7128 Mammoth Avenue, Van Nuys, CA 91405
MLS# 25578159Listed by: EQUITY UNION - New
 $1,755,000Active5 beds 4 baths3,990 sq. ft.
$1,755,000Active5 beds 4 baths3,990 sq. ft.10501 Oklahoma Avenue, Chatsworth (los Angeles), CA 91311
MLS# CRSR25179255Listed by: JOHNHART REAL ESTATE
