7057 Babcock Avenue, North Hollywood (los Angeles), CA 91605
Local realty services provided by:Better Homes and Gardens Real Estate Reliance Partners
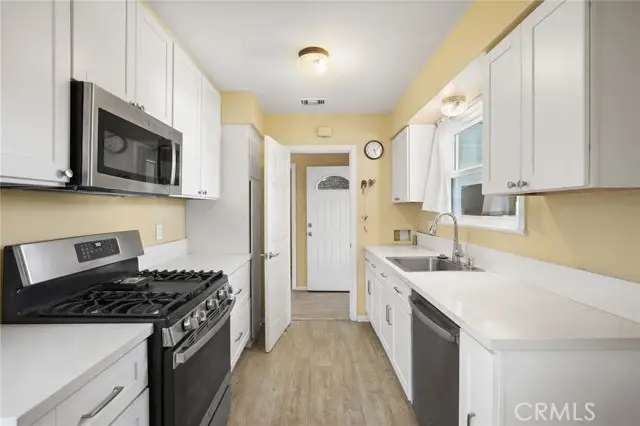
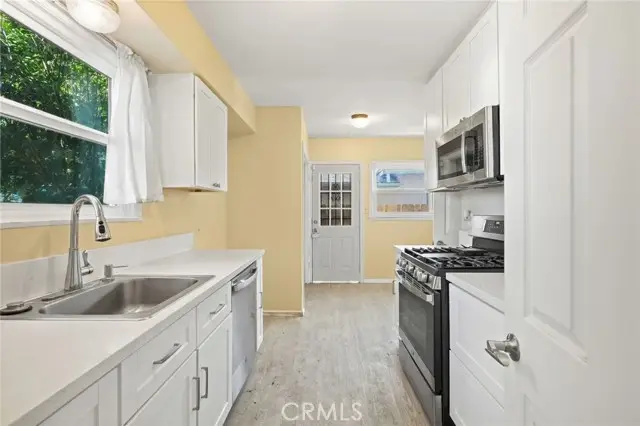
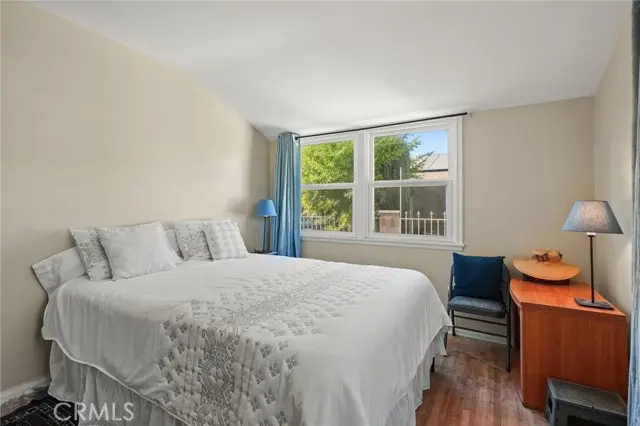
7057 Babcock Avenue,North Hollywood (los Angeles), CA 91605
$1,075,000
- 3 Beds
- 2 Baths
- 1,205 sq. ft.
- Single family
- Active
Listed by:david howie
Office:aston morley real estate services
MLS#:CROC25106664
Source:CAMAXMLS
Price summary
- Price:$1,075,000
- Price per sq. ft.:$892.12
About this home
A Timeless Mid-Century Modern Gem with ADU Design Plans in Valley Glen Lovingly owned by the same family since it was purchased directly from the builder in 1953, this home is a rare mid-century modern treasure that blends authentic charm with thoughtful upgrades. A mature magnolia tree welcomes you to a property rich with original hardwood floors, a brick fireplace, and period-correct trim and finishes, all preserved to highlight its architectural character. Updated kitchen and bathrooms offer modern convenience, while refinished window boxes with new vinyl windows maintain efficiency and style. Major improvements include a new AC unit, all-new copper plumbing, a new sewer lateral line, and an upgraded 200-amp electrical service for lasting reliability. Outdoor living is equally inviting with a recently rebuilt covered back patio, a detached 2-car garage, and an extra-long gated driveway providing privacy and ample parking. The property also includes well-designed ADU plans for a detached 2-bedroom, 2-bath unit. Pending approval, these plans are a valuable time-saver, helping expedite future development for multi-generational living, guest accommodations, or income potential. Located in the desirable community of Valley Glen, residents enjoy tree-lined streets, community pride,
Contact an agent
Home facts
- Year built:1953
- Listing Id #:CROC25106664
- Added:1 day(s) ago
- Updated:August 22, 2025 at 12:15 PM
Rooms and interior
- Bedrooms:3
- Total bathrooms:2
- Full bathrooms:2
- Living area:1,205 sq. ft.
Heating and cooling
- Cooling:Central Air
- Heating:Central
Structure and exterior
- Year built:1953
- Building area:1,205 sq. ft.
- Lot area:0.15 Acres
Utilities
- Water:Public
Finances and disclosures
- Price:$1,075,000
- Price per sq. ft.:$892.12
New listings near 7057 Babcock Avenue
- Open Sat, 1 to 4pmNew
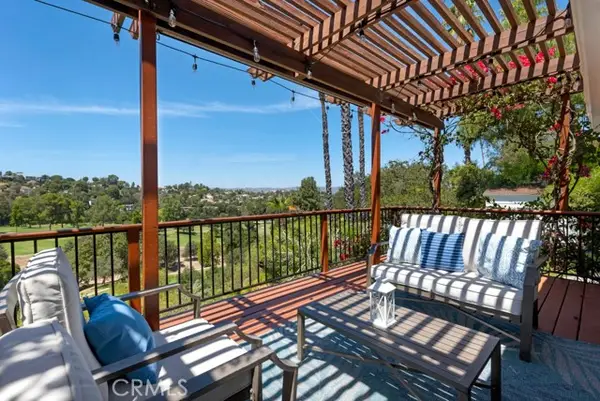 $1,699,000Active3 beds 3 baths2,191 sq. ft.
$1,699,000Active3 beds 3 baths2,191 sq. ft.20994 Bandera Street, Woodland Hills, CA 91364
MLS# SR25188748Listed by: PINNACLE ESTATE PROPERTIES, INC. - New
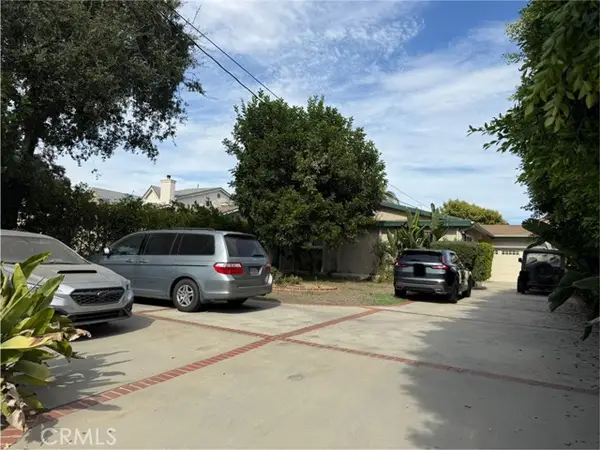 $900,000Active4 beds 3 baths2,010 sq. ft.
$900,000Active4 beds 3 baths2,010 sq. ft.9428 Noble Avenue, North Hills, CA 91343
MLS# SR25189223Listed by: MISSION REAL ESTATE - New
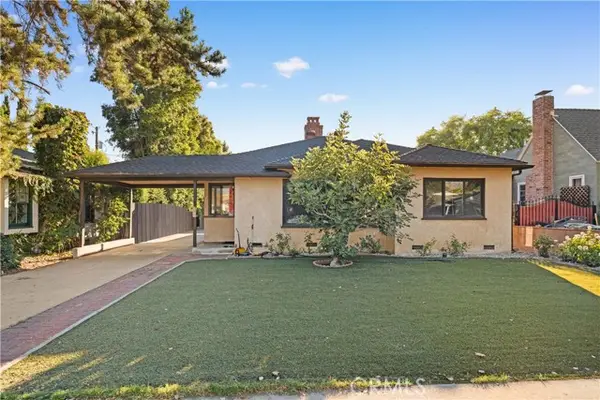 $1,169,000Active3 beds 1 baths1,167 sq. ft.
$1,169,000Active3 beds 1 baths1,167 sq. ft.751 Keystone Street, Burbank, CA 91506
MLS# WS25186744Listed by: PINNACLE REAL ESTATE GROUP - New
 $299,999Active1 Acres
$299,999Active1 Acres9611 Wornom Avenue, Sunland (los Angeles), CA 91040
MLS# CRBB25178497Listed by: JUDY GRAFF PROPERTIES - New
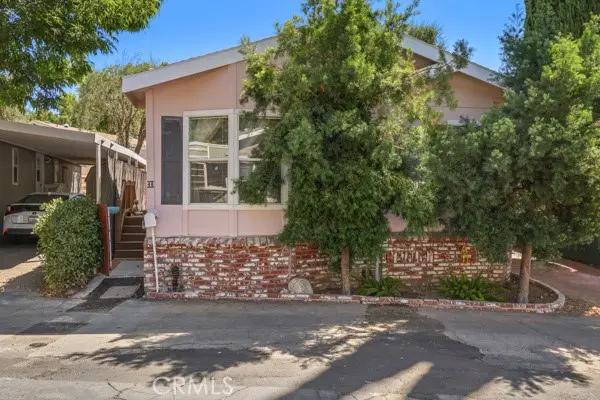 $424,999Active3 beds 2 baths1,255 sq. ft.
$424,999Active3 beds 2 baths1,255 sq. ft.4201 Topanga Canyon Boulevard #40, Woodland Hills (los Angeles), CA 91364
MLS# CRSR25189745Listed by: KELLER WILLIAMS LUXURY - Open Sun, 2 to 5pmNew
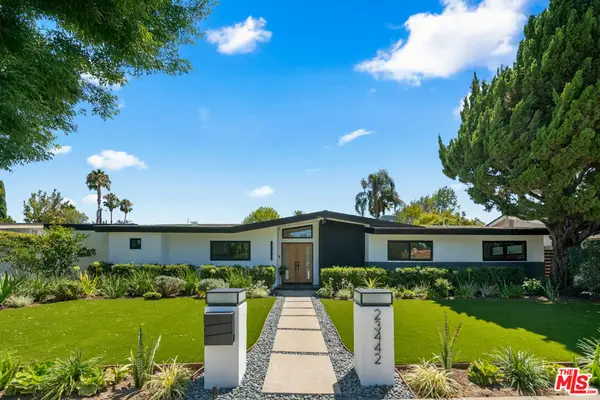 $1,849,000Active3 beds 3 baths2,195 sq. ft.
$1,849,000Active3 beds 3 baths2,195 sq. ft.23442 Burbank Boulevard, Woodland Hills, CA 91367
MLS# 25581819Listed by: COMPASS - New
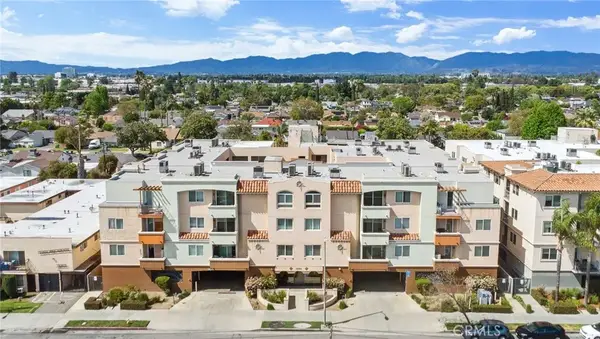 $510,000Active2 beds 2 baths1,100 sq. ft.
$510,000Active2 beds 2 baths1,100 sq. ft.13951 Sherman Way #301, Van Nuys, CA 91405
MLS# SR25095534Listed by: REAL BROKERAGE TECHNOLOGIES, INC. - New
 $1,200,000Active2 beds 2 baths1,689 sq. ft.
$1,200,000Active2 beds 2 baths1,689 sq. ft.1004 La Rambla Drive, Burbank, CA 91501
MLS# SR25181239Listed by: PINNACLE ESTATE PROPERTIES - Open Sun, 2 to 5pmNew
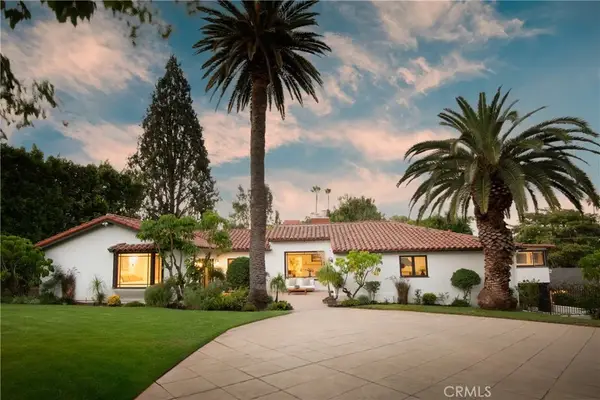 $3,595,000Active5 beds 4 baths3,674 sq. ft.
$3,595,000Active5 beds 4 baths3,674 sq. ft.4500 Petit Avenue, Encino, CA 91436
MLS# SR25186438Listed by: THE AGENCY - Open Sat, 2 to 5pmNew
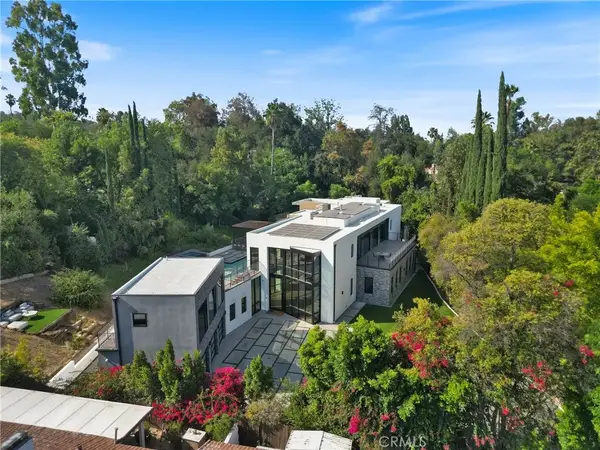 $7,377,777Active6 beds 9 baths8,200 sq. ft.
$7,377,777Active6 beds 9 baths8,200 sq. ft.4653 Vanalden Avenue, Tarzana, CA 91356
MLS# SR25187866Listed by: EQUITY UNION
