8054 Cedros Avenue, Panorama City (los Angeles), CA 91402
Local realty services provided by:Better Homes and Gardens Real Estate Royal & Associates
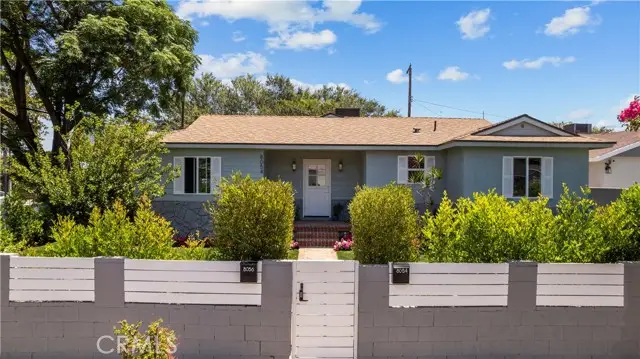
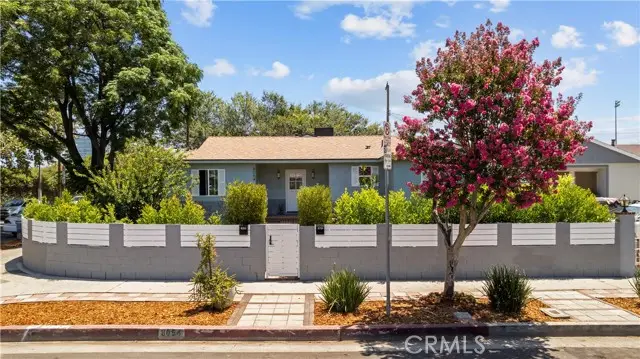
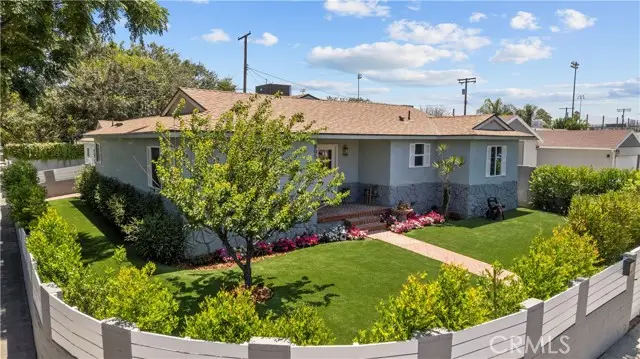
8054 Cedros Avenue,Panorama City (los Angeles), CA 91402
$1,249,000
- 5 Beds
- 4 Baths
- 2,365 sq. ft.
- Single family
- Active
Listed by:paula oliver
Office:dream home 4 u inc.
MLS#:CRSB25167676
Source:CAMAXMLS
Price summary
- Price:$1,249,000
- Price per sq. ft.:$528.12
About this home
***DREAM HOME PLUS PERMITTED ADU!!!***Welcome to 8054 & 8056 Cedros Avenue, Panorama City, CA-Elegant modern home plus ADU with stunning finishes offers privacy, space and style inside and out. Your gated private oasis with beautifully landscaped spaces to enjoy all year round. Private corner lot nestled within prime streets close to shopping, schools and freeways makes this a convenient location to call home for years to come. Luxury abounds***8054-Main residence completely remodeled in 2024 with new plumbing, roof, central Heat and A/C, tankless water heater, interior doors, windows, custom tile, flooring, new separate electric meter and so much more…The open and spacious floor plan throughout offers Great room style-Extra large living room open to Gourmet kitchen with over sized custom island with seating, storage, farm style sink, custom cabinetry, soft close drawers, walk in panty, new appliances, separate dining area along with 4 large bedrooms including the primary bedroom with En-suite, the other 3 large bedrooms are off the entry and hallway along with full bath with custom tub/shower enclosure, gorgeous powder room, full size laundry room with sink, cabinetry and storage. All looking out onto your private yard and patio-great for indoor and outdoor lifestyle and enter
Contact an agent
Home facts
- Year built:2024
- Listing Id #:CRSB25167676
- Added:21 day(s) ago
- Updated:August 17, 2025 at 02:12 AM
Rooms and interior
- Bedrooms:5
- Total bathrooms:4
- Full bathrooms:1
- Living area:2,365 sq. ft.
Heating and cooling
- Cooling:Central Air
- Heating:Central, Natural Gas
Structure and exterior
- Roof:Composition, Shingle
- Year built:2024
- Building area:2,365 sq. ft.
- Lot area:0.14 Acres
Utilities
- Water:Public
Finances and disclosures
- Price:$1,249,000
- Price per sq. ft.:$528.12
New listings near 8054 Cedros Avenue
- New
 $1,595,000Active3 beds 2 baths1,613 sq. ft.
$1,595,000Active3 beds 2 baths1,613 sq. ft.3228 Rimhill Road, La Crescenta, CA 91214
MLS# P1-23734Listed by: KELLER WILLIAMS REAL ESTATE SERVICES - New
 $1,299,000Active-- beds -- baths2,121 sq. ft.
$1,299,000Active-- beds -- baths2,121 sq. ft.671 W California Avenue, Glendale, CA 91203
MLS# GD25184649Listed by: COLDWELL BANKER HALLMARK - New
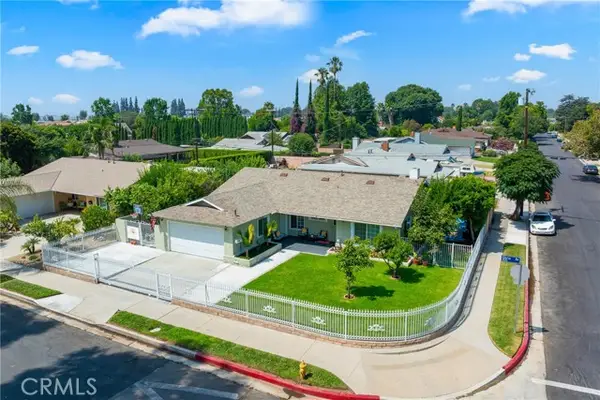 $925,000Active3 beds 2 baths1,570 sq. ft.
$925,000Active3 beds 2 baths1,570 sq. ft.8521 Gloria Avenue, North Hills (los Angeles), CA 91343
MLS# CRIV25184146Listed by: RE/MAX TIME REALTY - New
 $205,000Active1 beds 1 baths900 sq. ft.
$205,000Active1 beds 1 baths900 sq. ft.15445 Cobalt Street #59, Sylmar (los Angeles), CA 91342
MLS# CRSR25185258Listed by: FEDERICO J. TRIEBEL - Open Sun, 1 to 4pmNew
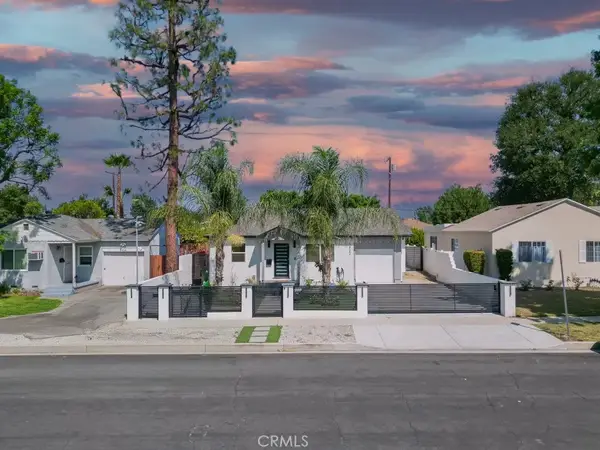 $1,649,999Active4 beds 3 baths1,968 sq. ft.
$1,649,999Active4 beds 3 baths1,968 sq. ft.5822 Hesperia Avenue, Encino, CA 91316
MLS# SR25184748Listed by: EXP REALTY OF CALIFORNIA INC - New
 $5,400,000Active-- beds -- baths
$5,400,000Active-- beds -- baths6242 Vineland Avenue, North Hollywood, CA 91606
MLS# SR25185222Listed by: ED KOENIG IRE - New
 $1,750,000Active3 beds 3 baths1,886 sq. ft.
$1,750,000Active3 beds 3 baths1,886 sq. ft.7242 Woodrow Wilson Drive, Los Angeles, CA 90068
MLS# CL25579479Listed by: RODEO REALTY - New
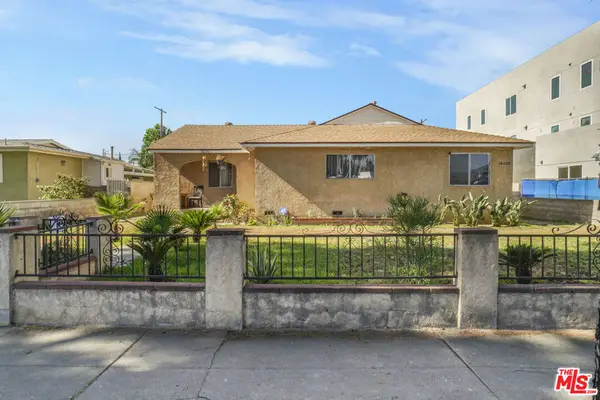 $1,299,000Active6 beds 5 baths2,319 sq. ft.
$1,299,000Active6 beds 5 baths2,319 sq. ft.16130 Devonshire Street, Granada Hills, CA 91344
MLS# 25579439Listed by: COMPASS - New
 $205,000Active1 beds 1 baths900 sq. ft.
$205,000Active1 beds 1 baths900 sq. ft.15445 Cobalt Street #59, Sylmar, CA 91342
MLS# SR25185258Listed by: FEDERICO J. TRIEBEL - New
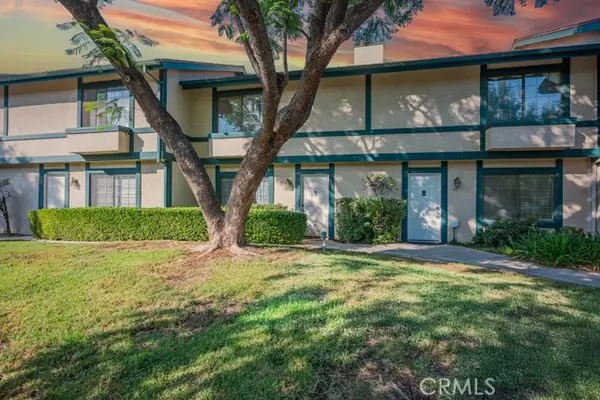 $615,000Active2 beds 3 baths1,311 sq. ft.
$615,000Active2 beds 3 baths1,311 sq. ft.15230 Roxford Street #44, Sylmar, CA 91342
MLS# SR25181797Listed by: EXP REALTY OF CALIFORNIA INC
