8205 Wisner Avenue, Panorama City (los Angeles), CA 91402
Local realty services provided by:Better Homes and Gardens Real Estate Royal & Associates
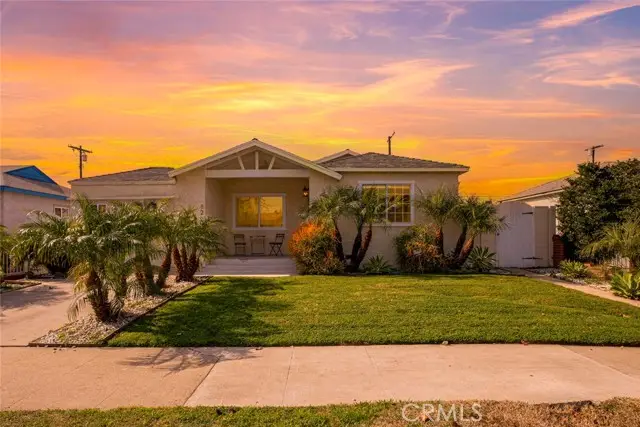
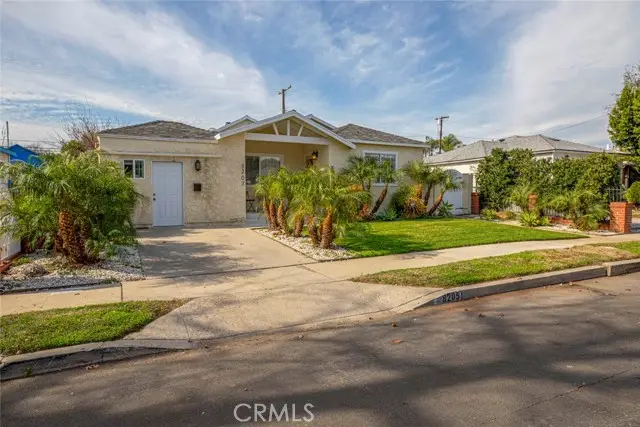
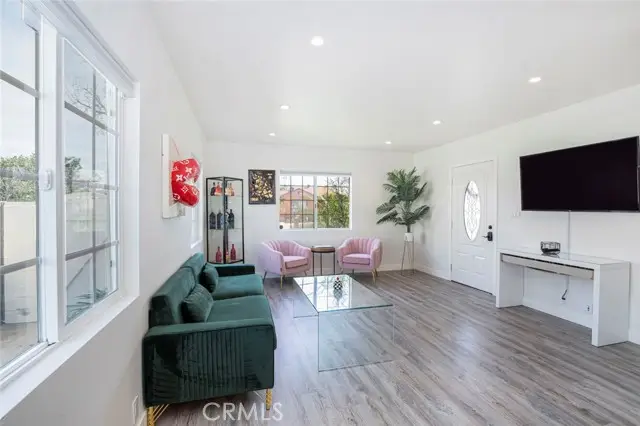
8205 Wisner Avenue,Panorama City (los Angeles), CA 91402
$1,165,000
- 3 Beds
- 3 Baths
- 1,947 sq. ft.
- Single family
- Active
Listed by:harout aloyan
Office:coldwell banker hallmark
MLS#:CRGD24016836
Source:CA_BRIDGEMLS
Price summary
- Price:$1,165,000
- Price per sq. ft.:$598.36
About this home
Welcome to this gorgeous home 8203 & 8205 Wisner Ave: A MAIN HOUSE & PERMITTED ADU! The beautifully remodeled main house offers 2 beds, 2 baths, and 1,569 SQ/FT of living space. The cozy front porch invites you to a formal living room, a formal dining room, a remodeled galley kitchen with quartz counters and stainless steel appliances. The massive family room offers a redone fireplace with NEW wood and NEW paint, high ceilings with plenty of windows all around bringing in natural light and more. This home features laminate flooring, recessed lighting, NEW blackout blinds and plenty of storage space. The large master bedroom features high ceilings, a custom and newly tiled ensuite bathroom and laundry area and a walk in closet. Another bedroom and guest bathroom complete this perfectly crafted home. The newly built ADU offers 1 bedroom, 1 bathroom with 343 SQ/FT of living space, separate AC/Heater units and electric meter. The backyard is an entertainers delight with beautifully lined ficus trees providing privacy all around. The large space offers a beautiful zen seating area with turfstone pavers, NEW large patio with recessed lighting, built in TV space and built in colorful LED lighting. You will fall in love with this home, no expenses were spared!
Contact an agent
Home facts
- Year built:1948
- Listing Id #:CRGD24016836
- Added:558 day(s) ago
- Updated:March 05, 2024 at 05:00 PM
Rooms and interior
- Bedrooms:3
- Total bathrooms:3
- Full bathrooms:3
- Living area:1,947 sq. ft.
Heating and cooling
- Cooling:Central Air
- Heating:Central
Structure and exterior
- Year built:1948
- Building area:1,947 sq. ft.
- Lot area:0.13 Acres
Utilities
- Water:Public
- Sewer:Public Sewer
Finances and disclosures
- Price:$1,165,000
- Price per sq. ft.:$598.36
New listings near 8205 Wisner Avenue
- New
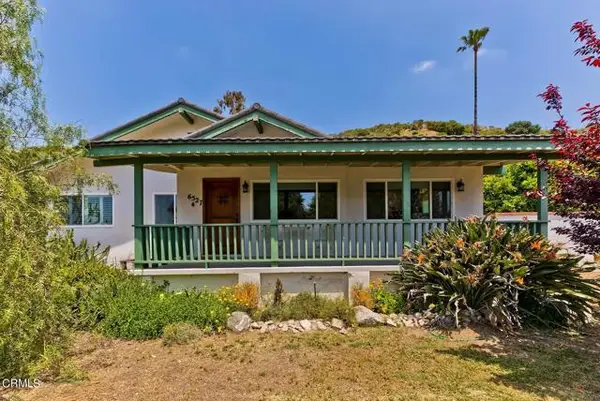 $1,698,000Active4 beds -- baths1,350 sq. ft.
$1,698,000Active4 beds -- baths1,350 sq. ft.6527 Tokay Road, Tujunga (los Angeles), CA 91042
MLS# CRP1-23694Listed by: KO TAI REALTY - New
 $875,000Active4 beds 2 baths1,526 sq. ft.
$875,000Active4 beds 2 baths1,526 sq. ft.7300 Sylvia Avenue, Reseda (los Angeles), CA 91335
MLS# CRSR25181580Listed by: KELLER WILLIAMS REALTY-STUDIO CITY - New
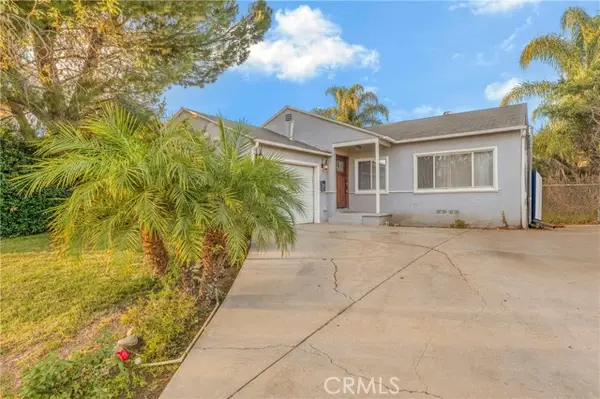 $729,000Active2 beds 1 baths1,016 sq. ft.
$729,000Active2 beds 1 baths1,016 sq. ft.19119 Lemay Street, Reseda (los Angeles), CA 91335
MLS# CRSR25183284Listed by: UNIQUE HOMES REALTY - New
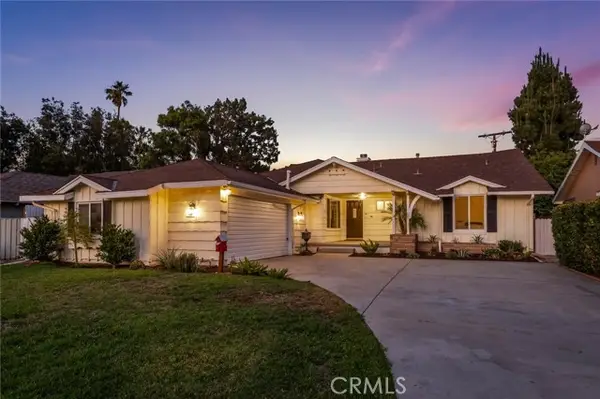 $959,500Active3 beds 2 baths1,671 sq. ft.
$959,500Active3 beds 2 baths1,671 sq. ft.9150 Sophia Avenue, North Hills (los Angeles), CA 91343
MLS# CRSR25183347Listed by: THE AGENCY - New
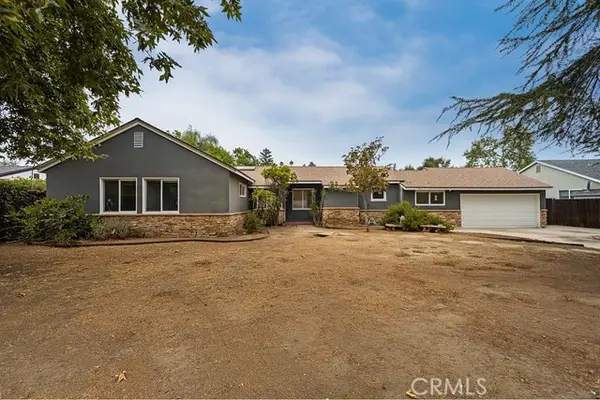 $1,200,000Active3 beds 2 baths1,854 sq. ft.
$1,200,000Active3 beds 2 baths1,854 sq. ft.23221 Califa Street, Woodland Hills (los Angeles), CA 91367
MLS# CRWS25183685Listed by: WEDGEWOOD HOMES REALTY - New
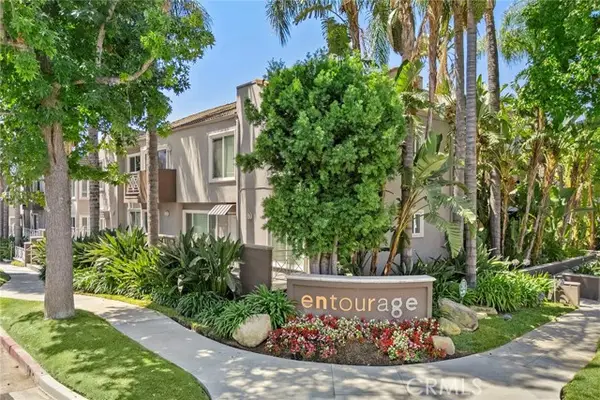 $450,000Active-- beds 1 baths430 sq. ft.
$450,000Active-- beds 1 baths430 sq. ft.355 Maple Street #220, Burbank, CA 91505
MLS# PW25164334Listed by: CENTURY 21 DISCOVERY - New
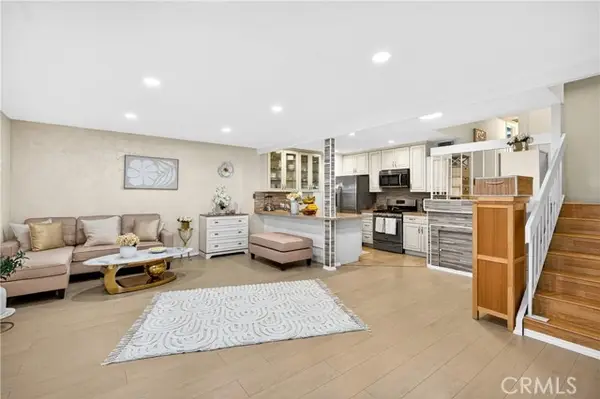 $485,000Active3 beds 2 baths1,117 sq. ft.
$485,000Active3 beds 2 baths1,117 sq. ft.7924 Woodman Avenue #77, Panorama City, CA 91402
MLS# SR25171746Listed by: LUXURY COLLECTIVE - New
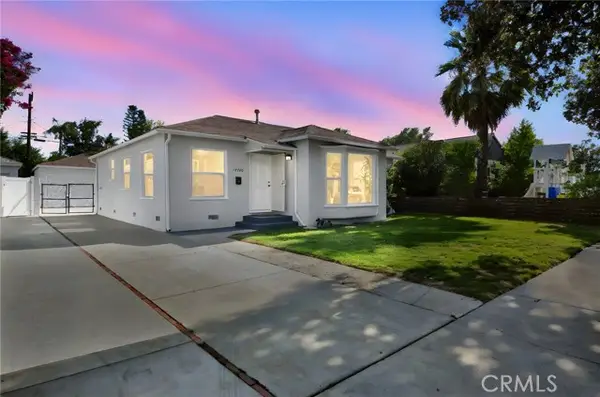 $779,000Active3 beds 1 baths1,126 sq. ft.
$779,000Active3 beds 1 baths1,126 sq. ft.17350 Hamlin Street, Van Nuys, CA 91406
MLS# SR25177351Listed by: BROKER INTRUST REAL ESTATE-HOSEP STEPANIAN - New
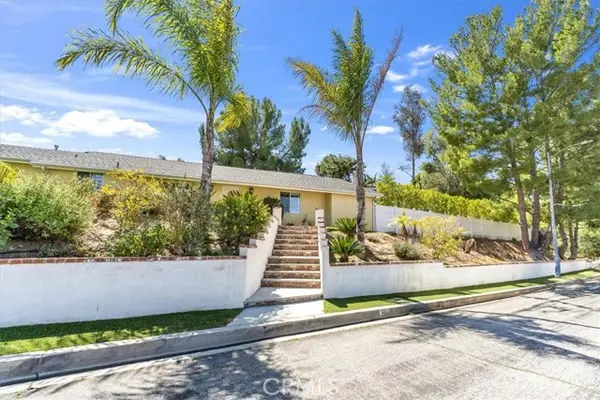 $1,035,000Active3 beds 2 baths1,404 sq. ft.
$1,035,000Active3 beds 2 baths1,404 sq. ft.9056 Oswego Street, Sunland, CA 91040
MLS# SR25183577Listed by: NEXTHOME MILESTONE - New
 $949,000Active3 beds 1 baths1,233 sq. ft.
$949,000Active3 beds 1 baths1,233 sq. ft.4221 Chandler Boulevard, Burbank, CA 91505
MLS# SR25183806Listed by: BRANDOLINO GROUP
