8438 Wystone Avenue, Northridge (los Angeles), CA 91324
Local realty services provided by:Better Homes and Gardens Real Estate Royal & Associates
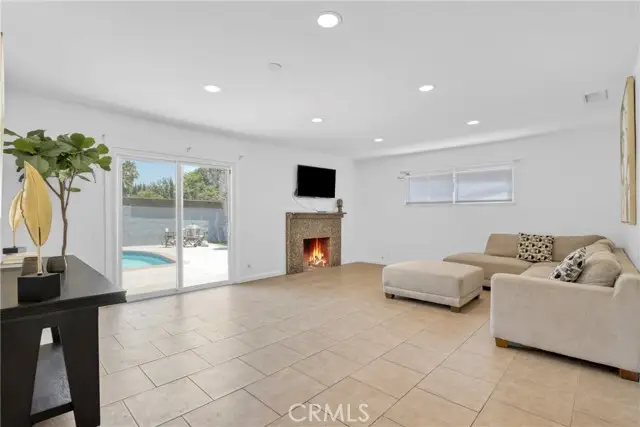
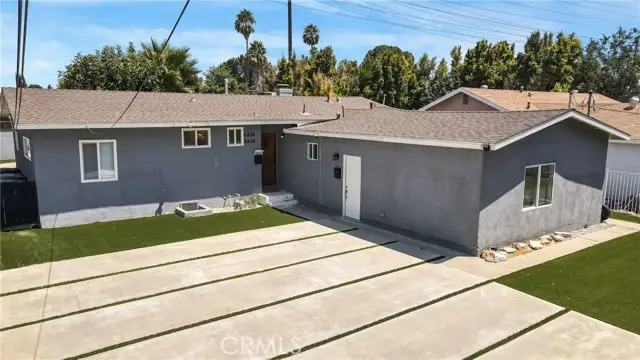

Listed by:pamela rondini
Office:keller williams north valley
MLS#:CRSR25173726
Source:CAMAXMLS
Price summary
- Price:$975,000
- Price per sq. ft.:$550.54
About this home
Welcome to an unparalleled opportunity in the heart of Northridge! This updated single-family home at 8438 Wystone Ave offers the ultimate California lifestyle combined with exceptional income potential or flexible multi-generational living. This move-in ready ranch style pool home is roomy with 3 bedrooms and 2 bathrooms. The main house is 1,221 sqft and features central AC/heat, recessed lighting, beautiful tile throughout for easy cleaning, and an ample amount of natural light. The stainless-steel appliances, HVAC, and roof have all been updated within the last 10 years. The refrigerator, stove, microwave, plus washer dryer are included. Step outside to your private backyard oasis, where a stunning pool awaits for year-round enjoyment, relaxation, or entertaining. But that's not all! This remarkable property *includes a completed 550 sqft Accessory Dwelling Unit (ADU)* with 1 bedroom, 1 bath, and a kitchenette offering incredible versatility as a guest house, rental income property, or dedicated home office. For added convenience and potential savings, both units are separately metered for electricity and water, and the ADU already has a separate address. Enjoy a fully gated front yard with ample driveway parking for multiple cars or an RV. Great neighborhood within walking di
Contact an agent
Home facts
- Year built:1956
- Listing Id #:CRSR25173726
- Added:13 day(s) ago
- Updated:August 15, 2025 at 09:15 PM
Rooms and interior
- Bedrooms:4
- Total bathrooms:3
- Full bathrooms:3
- Living area:1,771 sq. ft.
Heating and cooling
- Cooling:Ceiling Fan(s), Central Air
- Heating:Central
Structure and exterior
- Year built:1956
- Building area:1,771 sq. ft.
- Lot area:0.17 Acres
Utilities
- Water:Public
Finances and disclosures
- Price:$975,000
- Price per sq. ft.:$550.54
New listings near 8438 Wystone Avenue
- New
 $2,895,000Active4 beds 5 baths4,638 sq. ft.
$2,895,000Active4 beds 5 baths4,638 sq. ft.24686 Wooded, West Hills (los Angeles), CA 91307
MLS# CRSR25182676Listed by: PINNACLE ESTATE PROPERTIES, INC. - New
 $1,599,995Active4 beds 4 baths3,865 sq. ft.
$1,599,995Active4 beds 4 baths3,865 sq. ft.9455 Brandon Court, Northridge (los Angeles), CA 91325
MLS# CRSR25184619Listed by: SYNC BROKERAGE, INC. - New
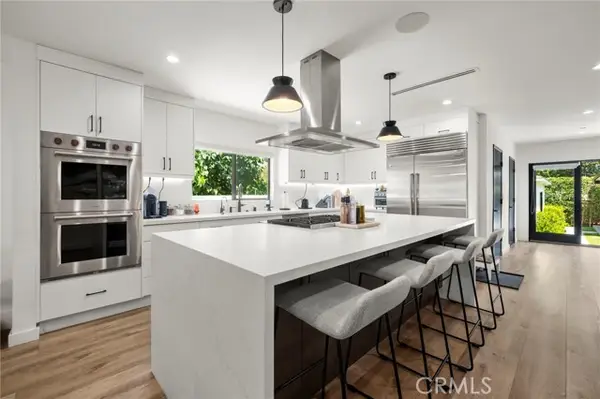 $1,600,000Active3 beds 3 baths1,965 sq. ft.
$1,600,000Active3 beds 3 baths1,965 sq. ft.22743 Berdon Street, Woodland Hills (los Angeles), CA 91367
MLS# CRSR25184137Listed by: PACIFIC HOME BROKERS - New
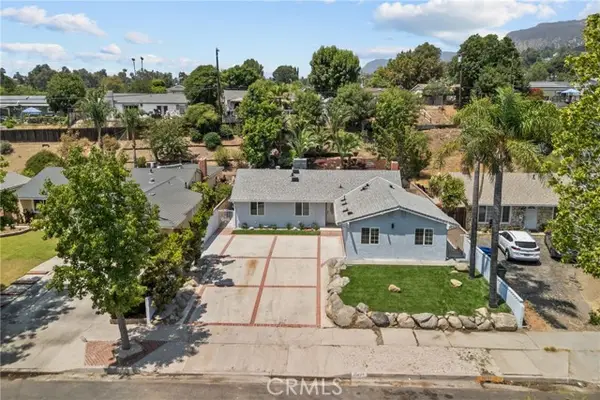 $1,050,000Active5 beds 3 baths1,765 sq. ft.
$1,050,000Active5 beds 3 baths1,765 sq. ft.12679 Lazard Street, Sylmar (los Angeles), CA 91342
MLS# CRSR25184493Listed by: PARK REGENCY REALTY - New
 $345,000Active1 beds 1 baths667 sq. ft.
$345,000Active1 beds 1 baths667 sq. ft.18530 Hatteras Street #309, Tarzana, CA 91356
MLS# OC25183700Listed by: THE NETWORK AGENCY - New
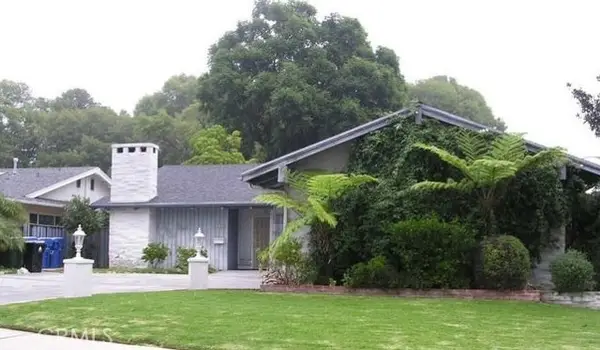 $1,200,000Active4 beds 2 baths2,130 sq. ft.
$1,200,000Active4 beds 2 baths2,130 sq. ft.6524 Petit Avenue, Van Nuys, CA 91406
MLS# PW25184668Listed by: HOME SAVER REALTY - New
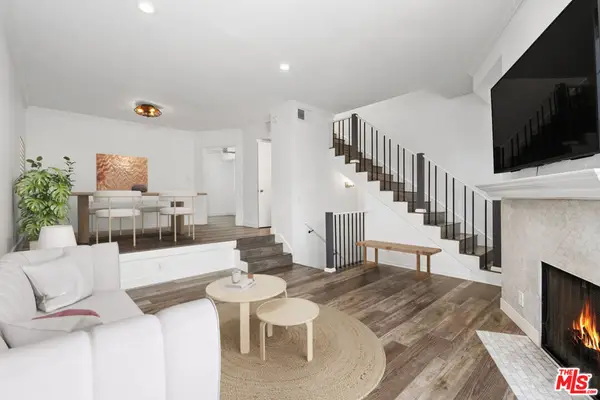 $739,000Active3 beds 3 baths1,583 sq. ft.
$739,000Active3 beds 3 baths1,583 sq. ft.5100 Riverton Avenue #14, North Hollywood, CA 91601
MLS# 25574257Listed by: COLDWELL BANKER REALTY - New
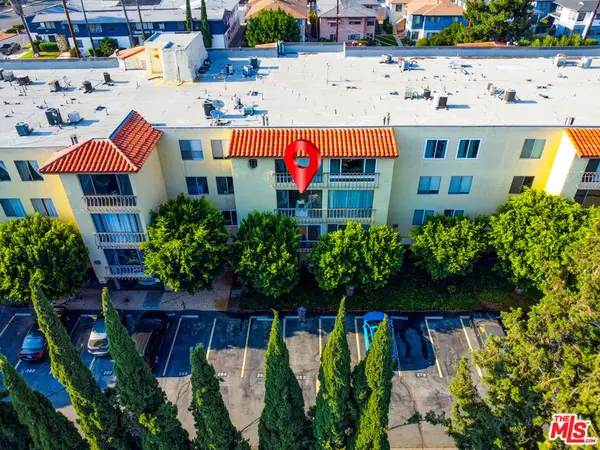 $449,000Active2 beds 2 baths1,154 sq. ft.
$449,000Active2 beds 2 baths1,154 sq. ft.12830 Burbank Boulevard #201, Valley Village, CA 91607
MLS# 25577461Listed by: GEFFEN REAL ESTATE - New
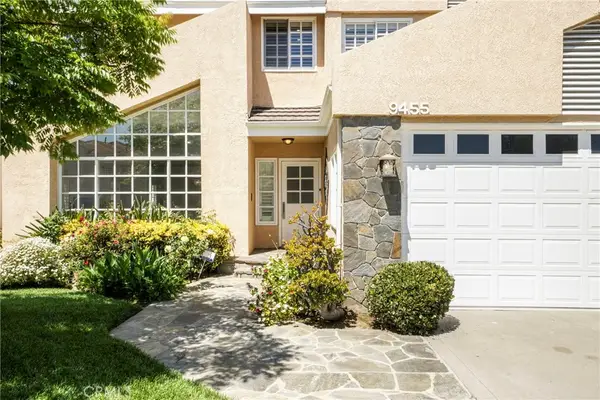 $1,599,995Active4 beds 4 baths3,865 sq. ft.
$1,599,995Active4 beds 4 baths3,865 sq. ft.9455 Brandon Court, Northridge, CA 91325
MLS# SR25184619Listed by: SYNC BROKERAGE, INC. - New
 $739,000Active3 beds 3 baths1,583 sq. ft.
$739,000Active3 beds 3 baths1,583 sq. ft.5100 Riverton Avenue #14, North Hollywood, CA 91601
MLS# 25574257Listed by: COLDWELL BANKER REALTY

