9141 Wheatland Avenue, Sun Valley (los Angeles), CA 91352
Local realty services provided by:Better Homes and Gardens Real Estate Royal & Associates
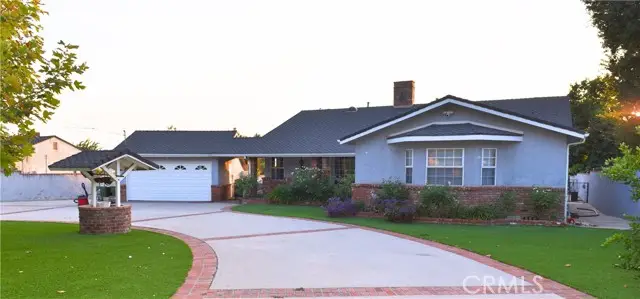
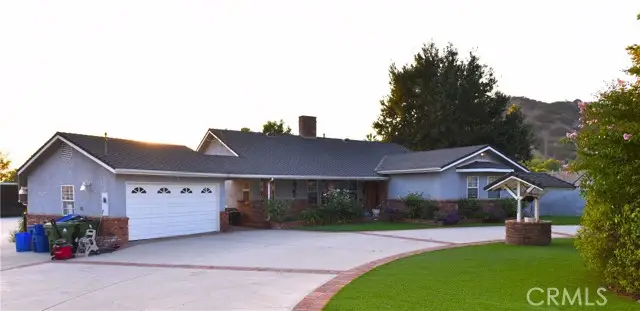
9141 Wheatland Avenue,Sun Valley (los Angeles), CA 91352
$1,950,000
- 4 Beds
- 3 Baths
- 2,433 sq. ft.
- Single family
- Active
Listed by:jason kallen
Office:engel & volkers burbank
MLS#:CRBB25172558
Source:CA_BRIDGEMLS
Price summary
- Price:$1,950,000
- Price per sq. ft.:$801.48
About this home
Welcome to 9141 Wheatland Ave, located in the highly desirable La Tuna Canyon community of Sun Valley. This spacious 4-bedroom, 3-bathroom home offers the perfect blend of comfort, functionality, and entertainment potential on an expansive 0.64-acre lot. Inside, you’ll find multiple living spaces designed for both everyday living and gatherings—featuring a formal living room, family room, and dining room. The updated kitchen with a breakfast bar is ideal for cooking and entertaining, while the bonus basement adds versatility as a game room, office, or extra storage. Step outside to your private retreat, complete with a sparkling pool, perfect for enjoying warm California days. Car and RV enthusiasts will appreciate the three covered RV parking spots, RV dump station, and two storage buildings—a rare find in this neighborhood. Situated in a quiet and friendly area, this property combines suburban charm with easy access to freeways, shopping, schools, and outdoor recreation. Whether you’re looking for a place to entertain, relax, or store all your toys, this home truly has it all. Don’t miss the opportunity to make 9141 Wheatland Ave your new home in La Tuna Canyon.
Contact an agent
Home facts
- Year built:1951
- Listing Id #:CRBB25172558
- Added:1 day(s) ago
- Updated:August 20, 2025 at 02:33 AM
Rooms and interior
- Bedrooms:4
- Total bathrooms:3
- Full bathrooms:2
- Living area:2,433 sq. ft.
Heating and cooling
- Cooling:Ceiling Fan(s), Central Air, ENERGY STAR Qualified Equipment
- Heating:Central, Fireplace(s), Natural Gas
Structure and exterior
- Year built:1951
- Building area:2,433 sq. ft.
- Lot area:0.64 Acres
Finances and disclosures
- Price:$1,950,000
- Price per sq. ft.:$801.48
New listings near 9141 Wheatland Avenue
- New
 $899,900Active3 beds 2 baths1,526 sq. ft.
$899,900Active3 beds 2 baths1,526 sq. ft.15358 Gault Street, Van Nuys (los Angeles), CA 91406
MLS# CL25580685Listed by: THE CORE AGENCY - New
 $2,199,950Active5 beds 6 baths4,031 sq. ft.
$2,199,950Active5 beds 6 baths4,031 sq. ft.10418 Rubio Avenue, Granada Hills (los Angeles), CA 91344
MLS# CRSR25187092Listed by: PINNACLE ESTATE PROPERTIES - Open Fri, 11am to 2pmNew
 $1,200,000Active3 beds 2 baths1,385 sq. ft.
$1,200,000Active3 beds 2 baths1,385 sq. ft.1504 N Lima Street, Burbank, CA 91505
MLS# BB25185939Listed by: EXP REALTY OF GREATER LOS ANGELES, INC. - New
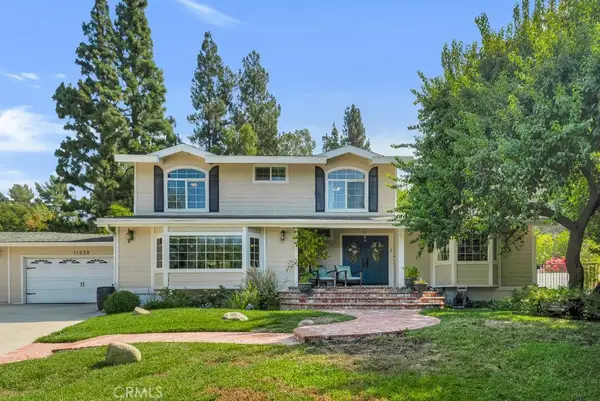 $1,749,000Active4 beds 4 baths3,523 sq. ft.
$1,749,000Active4 beds 4 baths3,523 sq. ft.11538 Zelzah Avenue, Granada Hills, CA 91344
MLS# SR25182781Listed by: EQUITY UNION - New
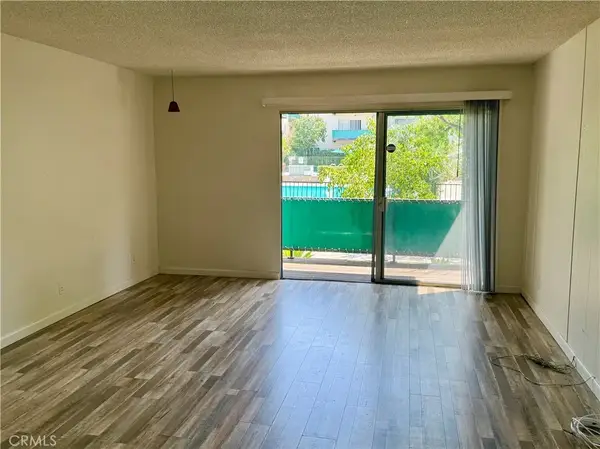 $185,000Active1 beds 1 baths683 sq. ft.
$185,000Active1 beds 1 baths683 sq. ft.5460 White Oak Avenue #A112, Encino, CA 91316
MLS# SR25183467Listed by: EQUITY UNION - Open Sat, 2 to 5pmNew
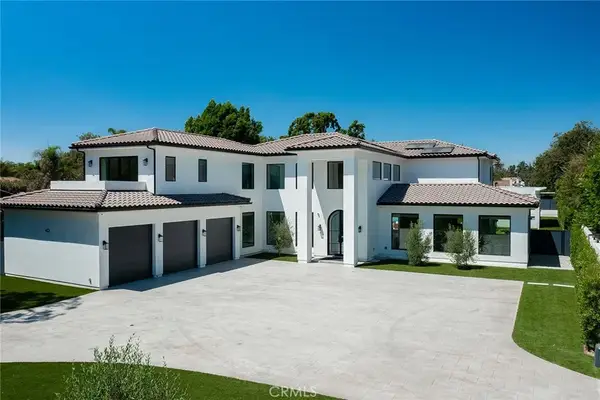 $6,999,999Active5 beds 5 baths7,169 sq. ft.
$6,999,999Active5 beds 5 baths7,169 sq. ft.13807 Magnolia Boulevard, Sherman Oaks, CA 91423
MLS# SR25184642Listed by: KELLER WILLIAMS REALTY CALABASAS - New
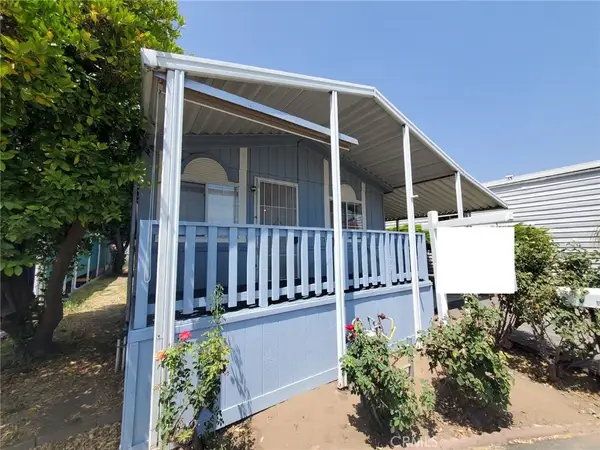 $169,900Active3 beds 2 baths1,040 sq. ft.
$169,900Active3 beds 2 baths1,040 sq. ft.13120 Bradley #43, Sylmar, CA 91342
MLS# SR25186370Listed by: EXECUTIVE HOMES - New
 $799,999Active2 beds 1 baths872 sq. ft.
$799,999Active2 beds 1 baths872 sq. ft.3928 La Crescenta Avenue, La Crescenta, CA 91020
MLS# SR25187096Listed by: PARK REGENCY REALTY - New
 $699,999Active6 beds 3 baths1,808 sq. ft.
$699,999Active6 beds 3 baths1,808 sq. ft.17135 San Jose Street, Granada Hills, CA 91344
MLS# SR25187173Listed by: PINNACLE ESTATE PROPERTIES - New
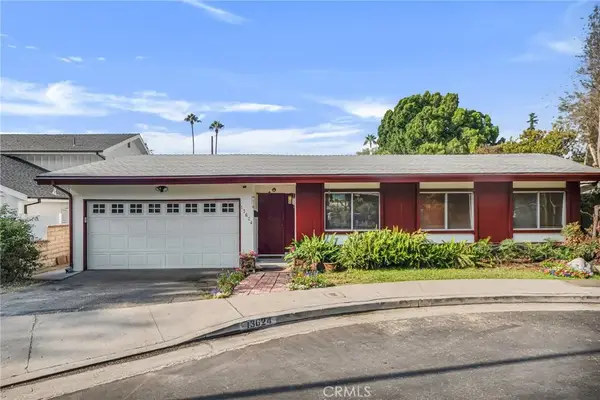 $858,500Active3 beds 2 baths1,995 sq. ft.
$858,500Active3 beds 2 baths1,995 sq. ft.13624 Vose Street, Valley Glen, CA 91405
MLS# SR25187205Listed by: EQUITY UNION
