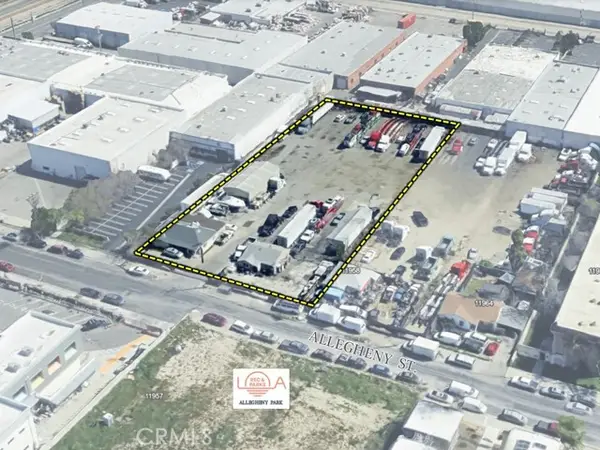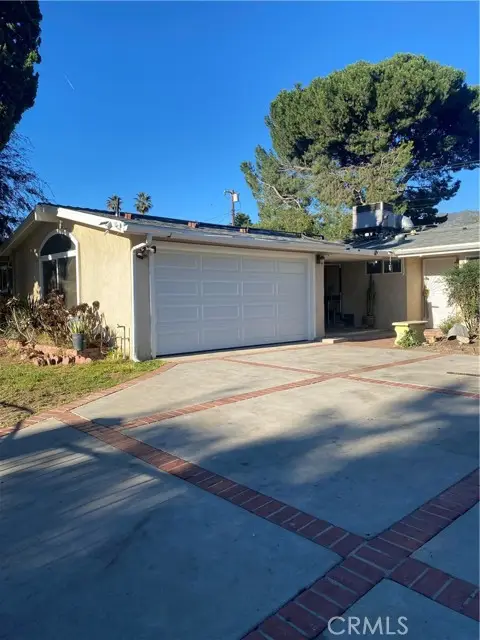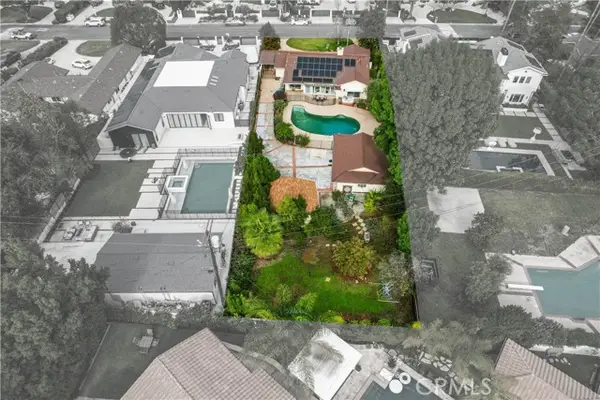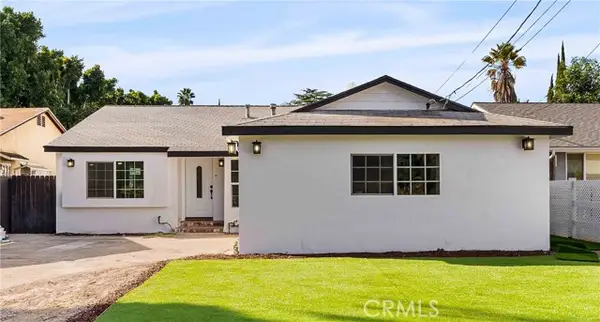9349 Burnet Avenue, San Fernando Valley, CA 91343
Local realty services provided by:Better Homes and Gardens Real Estate Royal & Associates
9349 Burnet Avenue,North Hills (los Angeles), CA 91343
$1,298,000
- 3 Beds
- 2 Baths
- 2,557 sq. ft.
- Single family
- Active
Listed by: andres hoyos rodriguez
Office: sync brokerage, inc.
MLS#:CRSR25228055
Source:CAMAXMLS
Price summary
- Price:$1,298,000
- Price per sq. ft.:$507.63
About this home
Prime Development Opportunity – Unlock the Full Potential! An exceptional opportunity for investors and developers to capitalize on this versatile property with multiple pathways for a high-ROI project. Currently seller has plans with the city under SB9 which include a 2-story duplex totaling 2,200 sqft and two 2-story ADUs, each 1,200 sqft, resulting in 4 independent units — perfect for maximizing rental income or resale. For visionary developers, SB1123 offers the potential to expand even further, allowing the construction of 6 to 12 units, significantly increasing the value and long-term profitability. Whether you choose to stick with the existing plans or scale up for a larger multi-unit project, both options promise strong returns. Strategic Location; situated on a street already featuring successful developments, with more on the horizon. Close to public transportation, major freeways (405 HWY), and a thriving working-class community — ensuring high tenant demand. This is the perfect project for experienced developers looking to either hold and rent or sell upon completion. Don’t miss out on this lucrative opportunity in a growing neighborhood! Buyers to perform their own investigations.
Contact an agent
Home facts
- Year built:1924
- Listing ID #:CRSR25228055
- Added:56 day(s) ago
- Updated:November 26, 2025 at 03:02 PM
Rooms and interior
- Bedrooms:3
- Total bathrooms:2
- Full bathrooms:2
- Living area:2,557 sq. ft.
Heating and cooling
- Cooling:Central Air
- Heating:Central
Structure and exterior
- Year built:1924
- Building area:2,557 sq. ft.
- Lot area:0.41 Acres
Utilities
- Water:Public
Finances and disclosures
- Price:$1,298,000
- Price per sq. ft.:$507.63
New listings near 9349 Burnet Avenue
- New
 $1,099,000Active4 beds 2 baths1,299 sq. ft.
$1,099,000Active4 beds 2 baths1,299 sq. ft.18019 Tiara, Encino, CA 91316
MLS# SW25265471Listed by: LPT REALTY, INC - Open Sat, 11am to 3pmNew
 $1,049,900Active3 beds 3 baths1,249 sq. ft.
$1,049,900Active3 beds 3 baths1,249 sq. ft.8150 Ranchito Avenue, Panorama City, CA 91402
MLS# DW25266261Listed by: SEED REALTIES, INC. - New
 $579,000Active3 beds 2 baths1,484 sq. ft.
$579,000Active3 beds 2 baths1,484 sq. ft.4201 S Topanga Canyon Boulevard #28, Woodland Hills, CA 91364
MLS# 25622573Listed by: BEVERLY AND COMPANY, INC. - New
 $1,800,000Active3 beds 3 baths2,111 sq. ft.
$1,800,000Active3 beds 3 baths2,111 sq. ft.1063 Via Alta, Burbank, CA 91501
MLS# CRBB25266456Listed by: COMPASS - New
 $5,290,000Active1.14 Acres
$5,290,000Active1.14 Acres11942 Allegheny Street, Sun Valley (los Angeles), CA 91352
MLS# CRPW25266253Listed by: MARCUS & MILLICHAP - New
 $699,990Active3 beds 2 baths1,080 sq. ft.
$699,990Active3 beds 2 baths1,080 sq. ft.13016 Jamie, Sylmar (los Angeles), CA 91342
MLS# CRSR25265650Listed by: COMPASS - New
 $999,999Active3 beds 1 baths988 sq. ft.
$999,999Active3 beds 1 baths988 sq. ft.419 Stanford, Burbank, CA 91504
MLS# CRSR25266341Listed by: REALTY EXECUTIVES HOMES - New
 $1,649,000Active3 beds 4 baths2,596 sq. ft.
$1,649,000Active3 beds 4 baths2,596 sq. ft.19732 Henshaw, Woodland Hills (los Angeles), CA 91364
MLS# CRSR25266395Listed by: PINNACLE ESTATE PROPERTIES, INC. - New
 $1,299,000Active3 beds 2 baths1,574 sq. ft.
$1,299,000Active3 beds 2 baths1,574 sq. ft.5651 Radford, Valley Village, CA 91607
MLS# CRSR25266451Listed by: KELLER WILLIAMS REALTY ANTELOPE VALLEY - New
 $855,000Active3 beds 1 baths1,004 sq. ft.
$855,000Active3 beds 1 baths1,004 sq. ft.6611 Denny Avenue, North Hollywood (los Angeles), CA 91606
MLS# CRV1-33551Listed by: RE/MAX GOLD COAST-BEACH MARINA OFFICE
