9531 N Andora Avenue, Chatsworth (los Angeles), CA 91311
Local realty services provided by:Better Homes and Gardens Real Estate Royal & Associates
9531 N Andora Avenue,Chatsworth (los Angeles), CA 91311
$2,475,000
- 5 Beds
- 6 Baths
- 5,116 sq. ft.
- Single family
- Active
Listed by:joyce lee
Office:toll brothers, inc.
MLS#:CRSR25192778
Source:CAMAXMLS
Price summary
- Price:$2,475,000
- Price per sq. ft.:$483.78
- Monthly HOA dues:$325
About this home
Brand new construction by Toll Brothers- Hidden Oaks, an exclusive community of only 33 luxury estate-sized new homes on expansive, equestrian home sites in an established Chatsworth, CA location, surrounded by nature, mountains and boulders. This Zircon floor plan is MOVE-IN READY NOW with over $305,000 in upgrades, including hardwood floors, white flat panel cabinets and hardware, shower tiling & more! Zircon is the largest floor plan at Hidden Oaks and the epitome of luxury with an inviting covered entry that flows into an elegant two-story foyer presenting a dramatic side staircase with modern glass railings allowing unobstructed views of the two-story dining area filled with an abundance of natural light coming from the 12’ x 8’ multi-slide stacking door with expansive glass windows atop looking out to the entertainer’s yard and dramatic natural boulders beyond. The impressive great room features a 78†linear fireplace. The expertly designed kitchen with a large center island with a waterfall edge, breakfast bar, 2 side-by-side 30†Wolf induction ranges with a wide 60†hood, SubZero refrigerator, plenty of quartz counter space and walk-in pantry. The additional 12x8 door at the kitchen offers desirable access to the luxurious outdoor living space looking out to a
Contact an agent
Home facts
- Year built:2025
- Listing ID #:CRSR25192778
- Added:1 day(s) ago
- Updated:August 30, 2025 at 01:09 AM
Rooms and interior
- Bedrooms:5
- Total bathrooms:6
- Full bathrooms:5
- Living area:5,116 sq. ft.
Heating and cooling
- Cooling:Central Air
- Heating:Central, Electric, Forced Air
Structure and exterior
- Roof:Cement
- Year built:2025
- Building area:5,116 sq. ft.
- Lot area:0.28 Acres
Utilities
- Water:Public
Finances and disclosures
- Price:$2,475,000
- Price per sq. ft.:$483.78
New listings near 9531 N Andora Avenue
- New
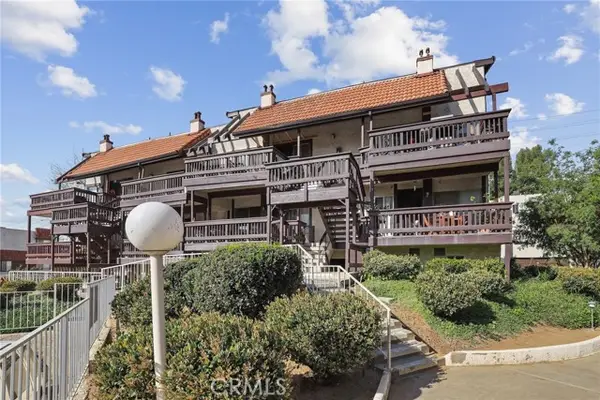 $419,000Active1 beds 1 baths847 sq. ft.
$419,000Active1 beds 1 baths847 sq. ft.12330 Osborne Street #86, Pacoima (los Angeles), CA 91331
MLS# CRBB25192603Listed by: REDFIN CORPORATION - New
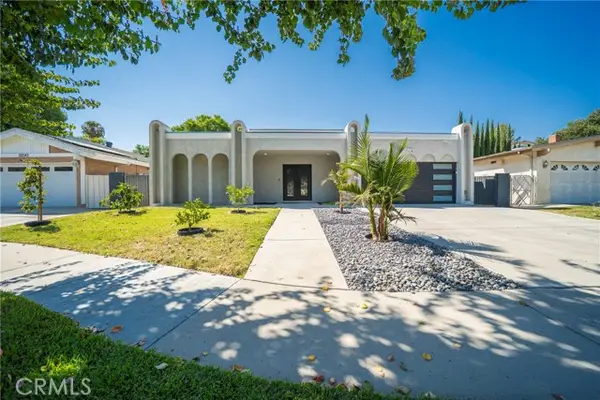 $1,295,000Active3 beds 3 baths2,860 sq. ft.
$1,295,000Active3 beds 3 baths2,860 sq. ft.22046 Kinzie Street, Chatsworth (los Angeles), CA 91311
MLS# CRWS25195272Listed by: MGR REAL ESTATE, INC. - Open Sun, 1 to 4pmNew
 $419,000Active1 beds 1 baths847 sq. ft.
$419,000Active1 beds 1 baths847 sq. ft.12330 Osborne Street #86, Pacoima, CA 91331
MLS# BB25192603Listed by: REDFIN CORPORATION - New
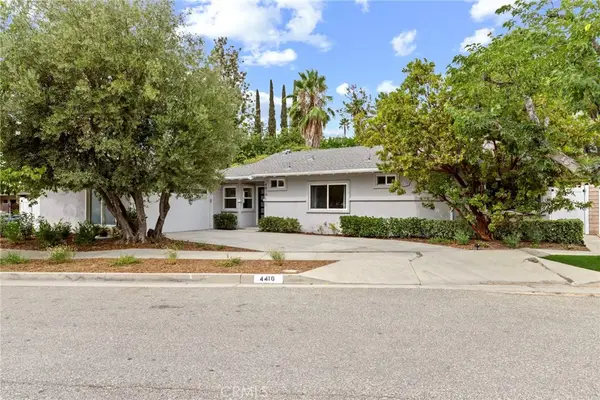 $1,349,000Active4 beds 3 baths1,618 sq. ft.
$1,349,000Active4 beds 3 baths1,618 sq. ft.4410 Canoga Drive, Woodland Hills, CA 91364
MLS# SR25193426Listed by: COMPASS - New
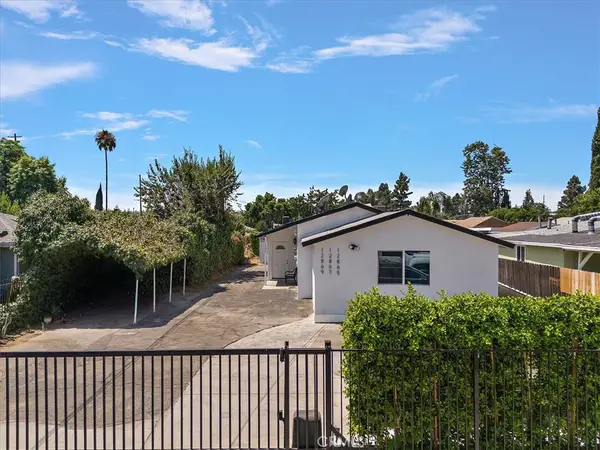 $1,600,000Active-- beds -- baths3,872 sq. ft.
$1,600,000Active-- beds -- baths3,872 sq. ft.12867 Norris Avenue, Sylmar, CA 91342
MLS# SR25194666Listed by: PARK REGENCY REALTY - New
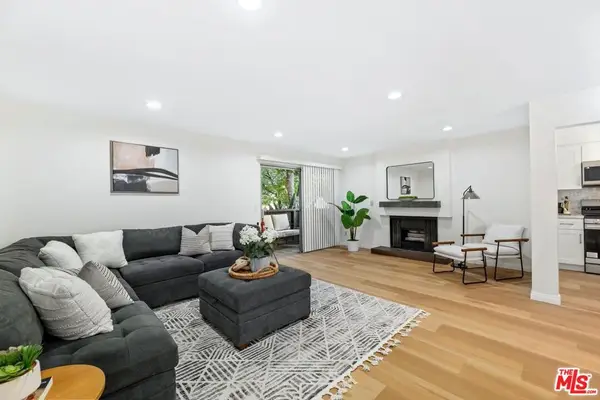 $549,000Active2 beds 2 baths1,113 sq. ft.
$549,000Active2 beds 2 baths1,113 sq. ft.14960 Victory Boulevard #101, Van Nuys, CA 91411
MLS# 25580739Listed by: RODEO REALTY - Open Sun, 1 to 3pmNew
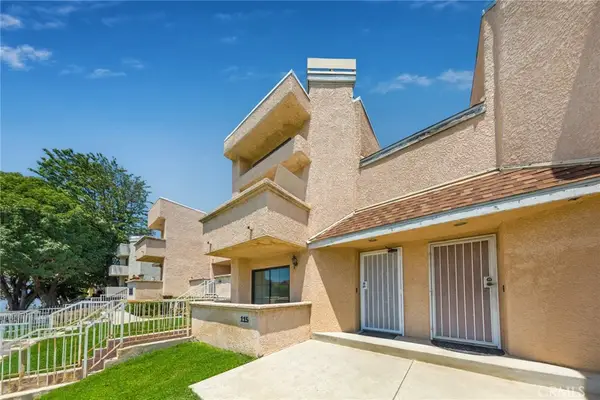 $499,000Active2 beds 3 baths1,148 sq. ft.
$499,000Active2 beds 3 baths1,148 sq. ft.15035 Nordhoff Street #115, North Hills, CA 91343
MLS# GD25195344Listed by: HOUSE OF REAL ESTATE & MORTGAG - New
 $1,349,000Active4 beds 3 baths1,618 sq. ft.
$1,349,000Active4 beds 3 baths1,618 sq. ft.4410 Canoga Drive, Woodland Hills, CA 91364
MLS# SR25193426Listed by: COMPASS - New
 $1,600,000Active-- beds -- baths3,872 sq. ft.
$1,600,000Active-- beds -- baths3,872 sq. ft.12867 Norris Avenue, Sylmar, CA 91342
MLS# SR25194666Listed by: PARK REGENCY REALTY - New
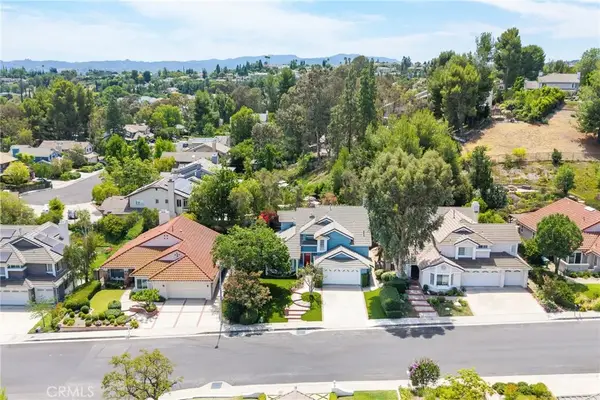 $1,279,900Active4 beds 3 baths2,515 sq. ft.
$1,279,900Active4 beds 3 baths2,515 sq. ft.24004 Arminta Street, West Hills, CA 91304
MLS# PW25194185Listed by: KELLER WILLIAMS REALTY
