9835 Nevada Avenue, Chatsworth (los Angeles), CA 91311
Local realty services provided by:Better Homes and Gardens Real Estate Royal & Associates
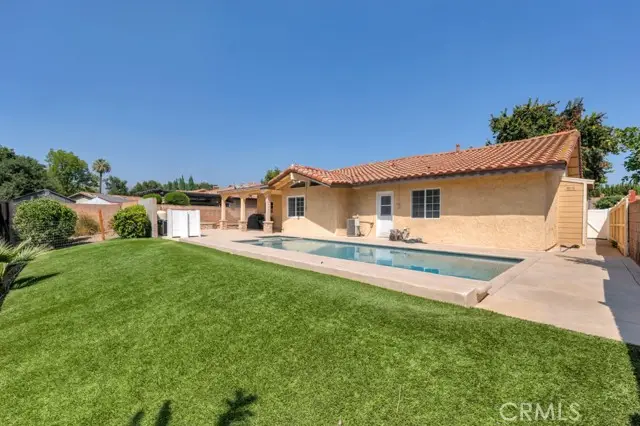
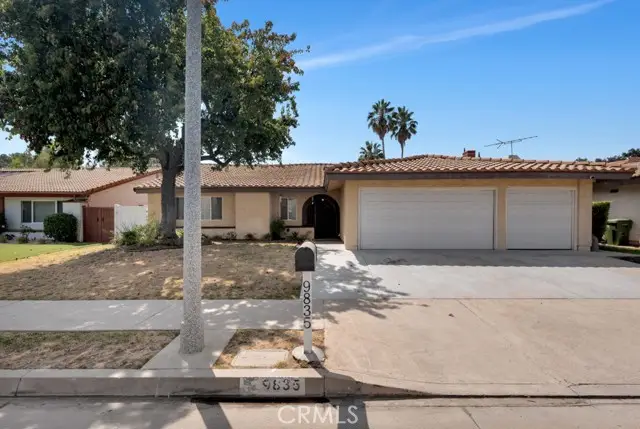
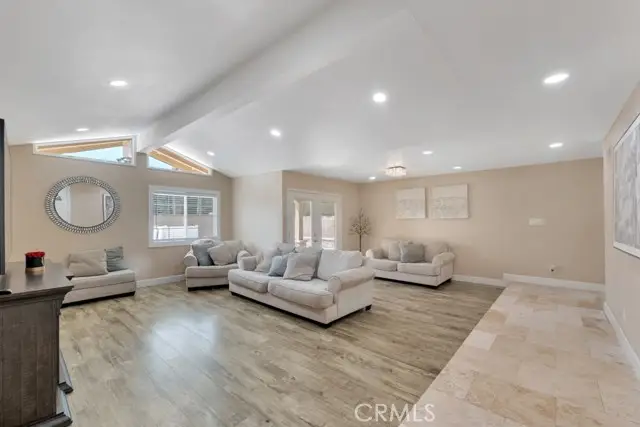
9835 Nevada Avenue,Chatsworth (los Angeles), CA 91311
$1,099,999
- 4 Beds
- 3 Baths
- 1,892 sq. ft.
- Single family
- Active
Listed by:julian park
Office:park regency realty
MLS#:CRSR25187776
Source:CAMAXMLS
Price summary
- Price:$1,099,999
- Price per sq. ft.:$581.39
About this home
EXCLUSIVE WEST OF TOPANGA CUL-DE-SAC ENCLAVE - one of the Valley’s LAST hidden gems - and a POOL HOME no less. Set where Chatsworth’s Santa Susana mountain views, equestrian trails, and a little bit of Hollywood history meets a slower pace of life. Bask in leisurely brunches with a 5-minute walk to locally-famous Country Deli, then a stroll on over to the even-more-locally-famous Cowboy Palace Saloon! Well-priced 4-bed, 3-bath lifestyle that space, privacy, and community. Behind the gated front entry, a statement foyer leads into a wide-open living space filled with natural light and timeless finishes. The expansive living and family rooms flow seamlessly together, making the home perfect for entertaining or relaxing in comfort. Pleasant neutral tones, recessed lighting, and vaulted ceilings create an inviting atmosphere throughout. The remodeled kitchen features granite countertops, warm cabinetry, and a connected dining area ideal for family gatherings. The spacious primary suite boasts a private bath and custom closet system, while additional bedrooms also feature custom closets, providing both style and functionality. Practical perks include a rare 3-car garage with built-in cabinets, attic storage, and a separate laundry room. Step outside to your private backyard retrea
Contact an agent
Home facts
- Year built:1978
- Listing Id #:CRSR25187776
- Added:1 day(s) ago
- Updated:August 20, 2025 at 05:11 PM
Rooms and interior
- Bedrooms:4
- Total bathrooms:3
- Full bathrooms:3
- Living area:1,892 sq. ft.
Heating and cooling
- Cooling:Central Air
- Heating:Central
Structure and exterior
- Year built:1978
- Building area:1,892 sq. ft.
- Lot area:0.17 Acres
Utilities
- Water:Public
Finances and disclosures
- Price:$1,099,999
- Price per sq. ft.:$581.39
New listings near 9835 Nevada Avenue
- New
 $3,750,000Active6 beds 6 baths6,252 sq. ft.
$3,750,000Active6 beds 6 baths6,252 sq. ft.5541 Wellesley Drive, Calabasas, CA 91302
MLS# CL25580847Listed by: CHASE SKYE REALTY GROUP - New
 $869,000Active2 beds 2 baths1,246 sq. ft.
$869,000Active2 beds 2 baths1,246 sq. ft.17006 Cantara Street, Los Angeles, CA 91406
MLS# CRSR25187212Listed by: CLEAR WAY REAL ESTATE - Open Sat, 1 to 4pmNew
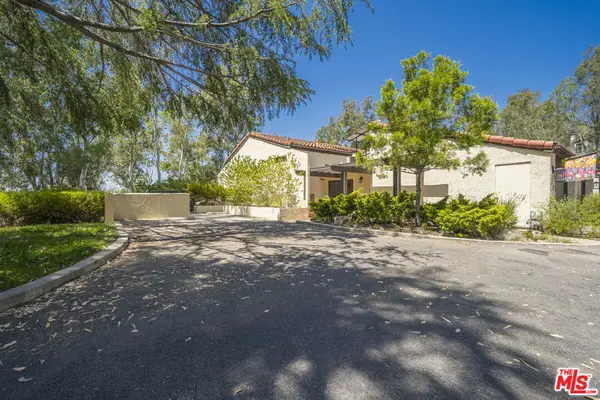 $1,100,000Active2 beds 3 baths1,837 sq. ft.
$1,100,000Active2 beds 3 baths1,837 sq. ft.28 Aller Court, Glendale, CA 91206
MLS# 25579735Listed by: NEW STAR REALTY - New
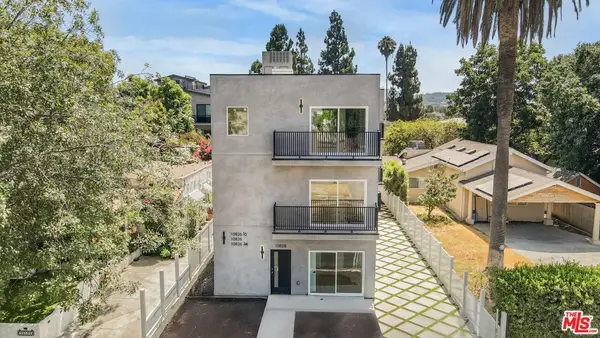 $3,900,000Active17 beds 18 baths7,350 sq. ft.
$3,900,000Active17 beds 18 baths7,350 sq. ft.10828 Hesby Street, North Hollywood, CA 91601
MLS# 25580597Listed by: LYON STAHL INVESTMENT REAL ESTATE, INC. - New
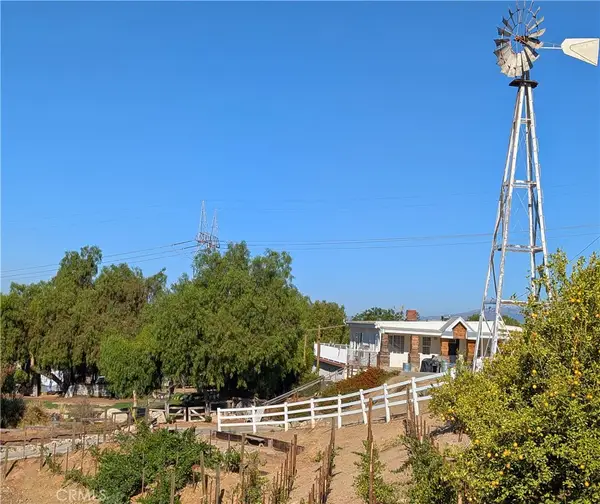 $2,295,000Active2 beds 1 baths816 sq. ft.
$2,295,000Active2 beds 1 baths816 sq. ft.10161 Foothill Boulevard, Sylmar, CA 91342
MLS# BB25170557Listed by: ENGEL & VOLKERS BURBANK - Open Sat, 1 to 4pmNew
 $1,899,000Active4 beds 4 baths3,144 sq. ft.
$1,899,000Active4 beds 4 baths3,144 sq. ft.9658 Wheatland Avenue, Sunland, CA 91040
MLS# BB25183436Listed by: REDFIN CORPORATION - Open Sun, 12 to 4pmNew
 $1,199,000Active4 beds 3 baths1,969 sq. ft.
$1,199,000Active4 beds 3 baths1,969 sq. ft.12759 Elkwood Street, North Hollywood, CA 91605
MLS# SR25187861Listed by: PINNACLE ESTATE PROPERTIES - New
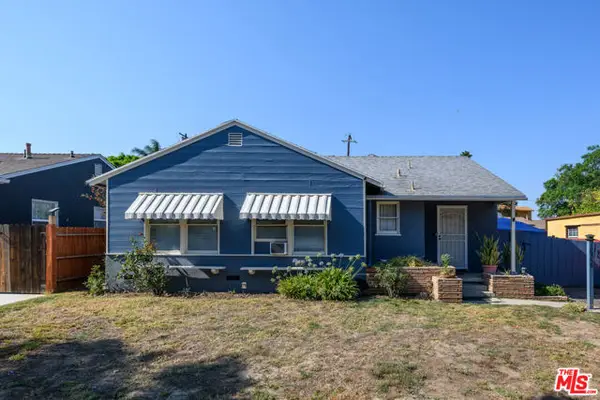 $749,000Active3 beds 2 baths1,214 sq. ft.
$749,000Active3 beds 2 baths1,214 sq. ft.16539 Gilmore Street, Los Angeles, CA 91406
MLS# CL25580807Listed by: SOTHEBY'S INTERNATIONAL REALTY - New
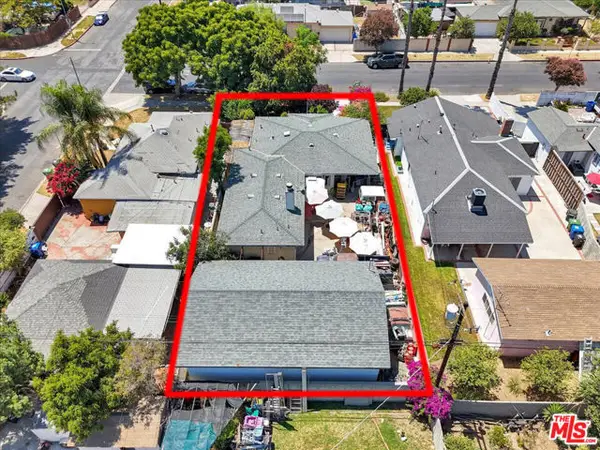 $875,000Active3 beds 2 baths1,351 sq. ft.
$875,000Active3 beds 2 baths1,351 sq. ft.7506 Independence Avenue, Canoga Park (los Angeles), CA 91303
MLS# CL25571423Listed by: JOSH AFI GROUP

