10838 Burnet Avenue, San Fernando, CA 91345
Local realty services provided by:Better Homes and Gardens Real Estate Royal & Associates
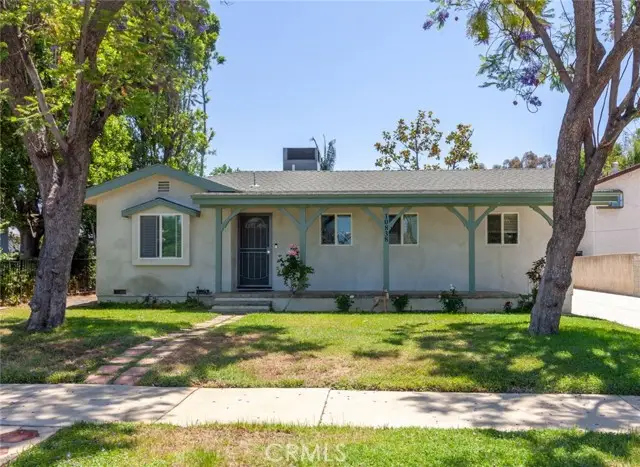
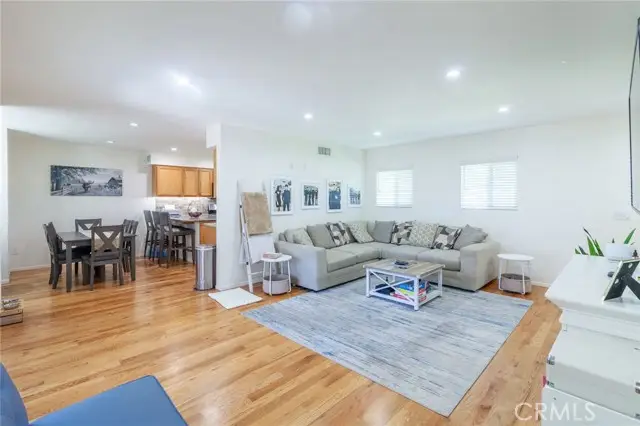
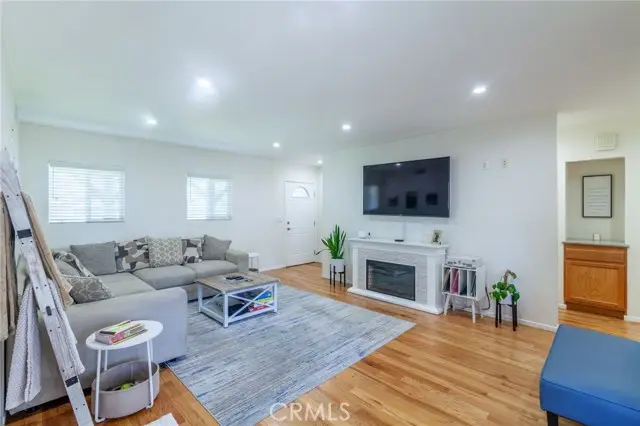
10838 Burnet Avenue,San Fernando, CA 91345
$1,199,000
- - Beds
- - Baths
- 2,524 sq. ft.
- Multi-family
- Pending
Listed by:shari vanole
Office:first class real estate
MLS#:CRSR25136369
Source:CAMAXMLS
Price summary
- Price:$1,199,000
- Price per sq. ft.:$475.04
About this home
2 Houses on a Lot in an awesome Mission Hills area. There are two Full Houses with yards, not a House with an ADU. 10838 Burnet offers 3 Bedrooms, 2 Bathrooms, approximately 1,325 sq.ft. completely remodeled in 2012. The Home offers Central Heating/AC, Copper Plumbing, Tankless Water Heater, 200 Amp Panel, Dual Paned Windows, Recessed Lighting, Hardwood Floors and Laundry Hookups. The Kitchen offers Stone Countertops, Oak Cabinets and Stainless Steel Stove, Microhood and Dishwasher. The Home also has an oversized Driveway with plenty of Parking, 2 Car Garage and a fenced Backyard. 10836 Burnet offers 3 Bedrooms, 2 Bathrooms, approximately 1,199 sq.ft. completely built from the ground up in 2012. The Home offers Central Heating/AC, Copper Plumbing, 200 Amp Panel, Dual Paned Windows, Recessed Lighting, Hardwood Floors, Laundry Hookups, Tankless Water Heater and EV Charging Plug. The Kitchen offers Stone Counters, Oak Cabinets and Stainless Steel Stove, Microhood and Dishwasher. The Home also offers a 1 Car Garage with plenty of Additional Parking and separate Fenced Yard. The Property is close to Shopping, Restaurants, Parks and Freeway Access.
Contact an agent
Home facts
- Year built:1951
- Listing Id #:CRSR25136369
- Added:56 day(s) ago
- Updated:August 02, 2025 at 07:16 AM
Rooms and interior
- Living area:2,524 sq. ft.
Heating and cooling
- Cooling:Central Air
- Heating:Central
Structure and exterior
- Roof:Composition
- Year built:1951
- Building area:2,524 sq. ft.
- Lot area:0.27 Acres
Finances and disclosures
- Price:$1,199,000
- Price per sq. ft.:$475.04
New listings near 10838 Burnet Avenue
- New
 $670,000Active2 beds 1 baths972 sq. ft.
$670,000Active2 beds 1 baths972 sq. ft.616 Hollister Street, San Fernando, CA 91340
MLS# IV25181179Listed by: GERMAN ABRIL REALTY - New
 $529,999Active3 beds 3 baths1,204 sq. ft.
$529,999Active3 beds 3 baths1,204 sq. ft.9920 Sepulveda Boulevard #1, San Fernando, CA 91345
MLS# CRSR25179628Listed by: EXECUTIVE ESTATE PROPERTIES, INC. - New
 $599,000Active3 beds 1 baths1,169 sq. ft.
$599,000Active3 beds 1 baths1,169 sq. ft.607 Wolfskill Street, San Fernando, CA 91340
MLS# CRSR25179441Listed by: MISSION REAL ESTATE - New
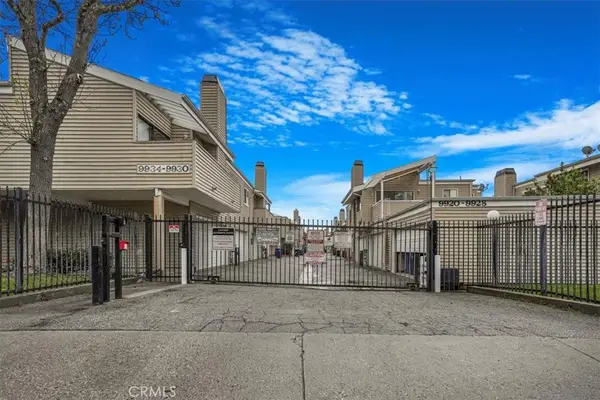 $529,999Active3 beds 3 baths1,204 sq. ft.
$529,999Active3 beds 3 baths1,204 sq. ft.9920 Sepulveda Boulevard #1, San Fernando, CA 91345
MLS# SR25179628Listed by: EXECUTIVE ESTATE PROPERTIES, INC. - New
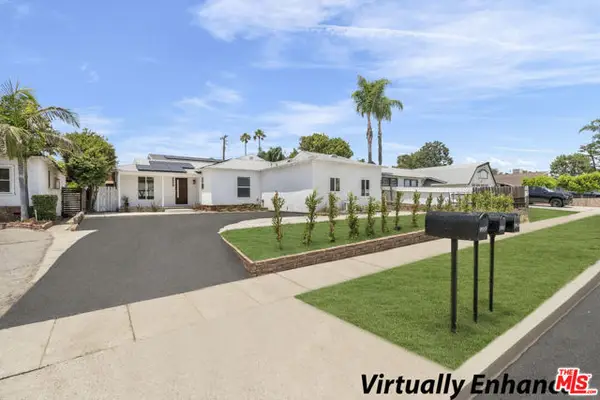 $1,499,900Active7 beds -- baths3,000 sq. ft.
$1,499,900Active7 beds -- baths3,000 sq. ft.9959 Wisner Avenue, San Fernando, CA 91345
MLS# CL25576007Listed by: EXP REALTY OF GREATER LOS ANGELES - New
 $649,999Active2 beds 1 baths782 sq. ft.
$649,999Active2 beds 1 baths782 sq. ft.10980 Burnet Avenue, San Fernando, CA 91345
MLS# CRSR25177048Listed by: PARK REGENCY REALTY - New
 $799,999Active3 beds 2 baths1,437 sq. ft.
$799,999Active3 beds 2 baths1,437 sq. ft.10632 Kester Avenue, San Fernando, CA 91345
MLS# CRSR25178074Listed by: PARK REGENCY REALTY - New
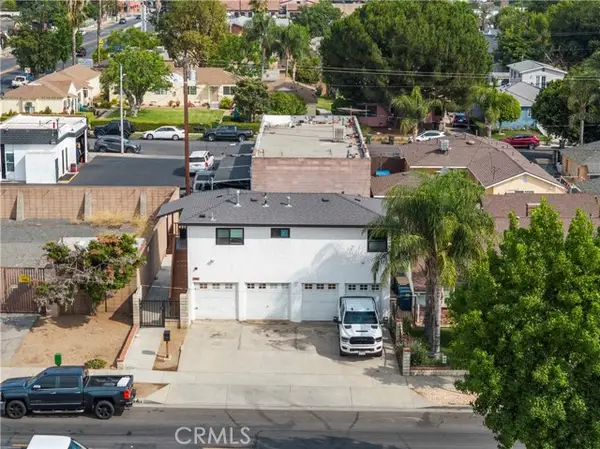 $690,000Active2 beds 1 baths800 sq. ft.
$690,000Active2 beds 1 baths800 sq. ft.766 Harding Ave, San Fernando, CA 91340
MLS# CRSR25177760Listed by: EXP REALTY OF GREATER LOS ANGELES, INC. - New
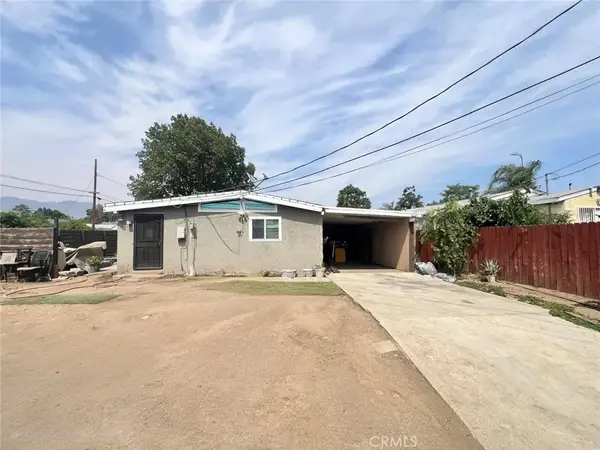 $660,000Active2 beds 1 baths816 sq. ft.
$660,000Active2 beds 1 baths816 sq. ft.11632 Herrick Avenue, San Fernando, CA 91340
MLS# SR25175013Listed by: SAN FERNANDO REALTY, INC. - New
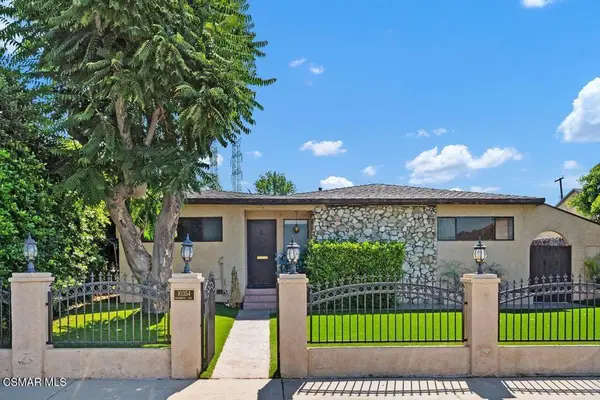 $799,999Active4 beds 3 baths1,734 sq. ft.
$799,999Active4 beds 3 baths1,734 sq. ft.10354 Woodman Avenue, San Fernando, CA 91345
MLS# 225003983Listed by: COLDWELL BANKER REALTY
