11023 Laurel Canyon Boulevard, San Fernando, CA 91340
Local realty services provided by:Better Homes and Gardens Real Estate Clarity
11023 Laurel Canyon Boulevard,San Fernando, CA 91340
$745,000
- 5 Beds
- 3 Baths
- 1,837 sq. ft.
- Single family
- Pending
Listed by: stephanie vitacco
Office: equity union
MLS#:SR25231062
Source:CRMLS
Price summary
- Price:$745,000
- Price per sq. ft.:$405.55
About this home
Versatile single-story, 4 bed, 2 bath, Southern California rambler with separate, fully permitted 1 bed, 1 bath ADU in a commuter friendly location within the City of San Fernando. Refreshed with new flooring and fresh paint inside and out, this home boasts abundant natural light, mature fruit trees, and pollinator friendly landscaping. From the entryway step directly into a large and airy dining and living area perfect for hosting! The sizable kitchen features new tile floors, quartz counters, original oak cabinets, stackable laundry hookups, and space for a breakfast nook. The home's efficient layout includes four good-sized bedrooms, each with new flooring and ceiling fans. Situated just across the hall are two baths, one full, one ¾, both recently refreshed! An ample paved back patio creates the perfect space for relaxing or entertaining all while providing a clear demarcation between the main home and ADU. The fully permitted ADU with its own address, 11021, sits at a lower level than the main house, has a separate electric meter, its own HVAC, and enjoys private entry from the back alley. Inside, the space’s modern and comfortable design features a spacious living room and a kitchen area with butcher block countertops, Shaker cabinets, stainless-steel appliances, and laundry hookups. The bedroom offers a contemporary ceiling fan, recessed lighting, and an en-suite ¾ bath. Off the living spaces is a private, covered patio perfect for cookouts or just unwinding. Whether you’re looking for multi-generational living, rental income, or simply room to grow, this property checks all the boxes. Well situated near schools, dining, and with easy access to 405, 5, and 118 freeways, this is an opportunity not to be missed!
Contact an agent
Home facts
- Year built:1954
- Listing ID #:SR25231062
- Added:45 day(s) ago
- Updated:December 02, 2025 at 08:14 AM
Rooms and interior
- Bedrooms:5
- Total bathrooms:3
- Full bathrooms:2
- Living area:1,837 sq. ft.
Heating and cooling
- Cooling:Ductless, Evaporative Cooling, Wall Window Units
- Heating:Ductless, Wall Furnace
Structure and exterior
- Roof:Composition, Shingle
- Year built:1954
- Building area:1,837 sq. ft.
- Lot area:0.15 Acres
Schools
- High school:San Fernando
Utilities
- Water:Public
- Sewer:Public Sewer
Finances and disclosures
- Price:$745,000
- Price per sq. ft.:$405.55
New listings near 11023 Laurel Canyon Boulevard
- New
 $839,000Active-- beds -- baths1,334 sq. ft.
$839,000Active-- beds -- baths1,334 sq. ft.1038 Hollister St, San Fernando, CA 91340
MLS# MB25268665Listed by: DEL RIO REALTY GROUP - New
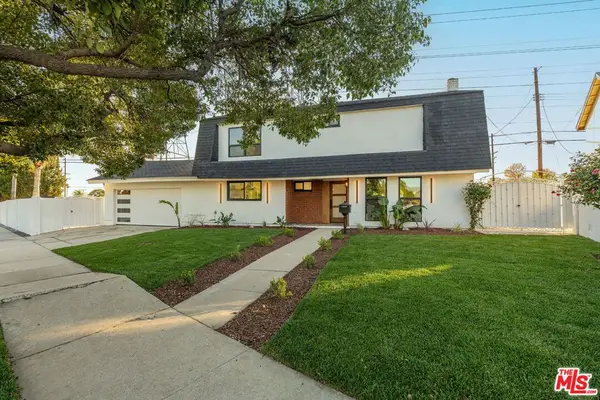 $1,025,000Active3 beds 3 baths1,834 sq. ft.
$1,025,000Active3 beds 3 baths1,834 sq. ft.10521 Cedros Avenue, San Fernando, CA 91345
MLS# 25617929Listed by: EXP REALTY OF CALIFORNIA INC - Open Sat, 1 to 4pmNew
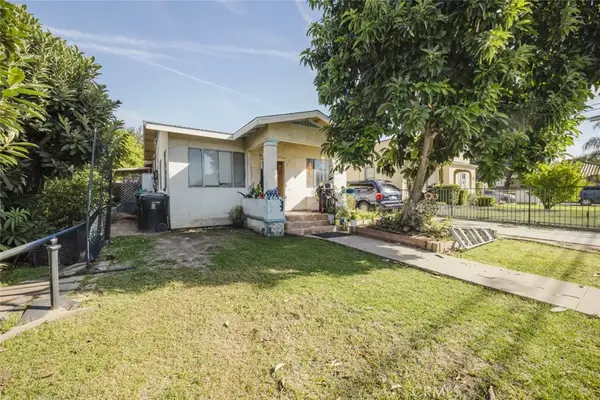 $595,000Active3 beds 2 baths955 sq. ft.
$595,000Active3 beds 2 baths955 sq. ft.907 5th Street, San Fernando, CA 91340
MLS# SR25266363Listed by: JOHNHART REAL ESTATE - Open Sat, 1 to 4pmNew
 $595,000Active3 beds 2 baths955 sq. ft.
$595,000Active3 beds 2 baths955 sq. ft.907 5th Street, San Fernando, CA 91340
MLS# SR25266363Listed by: JOHNHART REAL ESTATE - New
 $185,000Active2 beds 2 baths1,040 sq. ft.
$185,000Active2 beds 2 baths1,040 sq. ft.15439 Jersey Street #16, San Fernando, CA 91345
MLS# SR25264868Listed by: PINNACLE ESTATE PROPERTIES, INC. 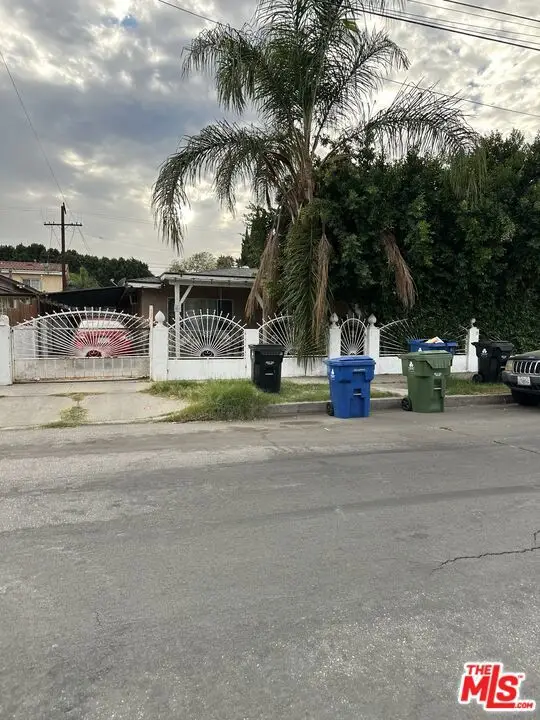 $795,000Active4 beds 2 baths1,738 sq. ft.
$795,000Active4 beds 2 baths1,738 sq. ft.11577 Amboy Avenue, San Fernando, CA 91340
MLS# 25616845Listed by: REALTY E GROUP, INC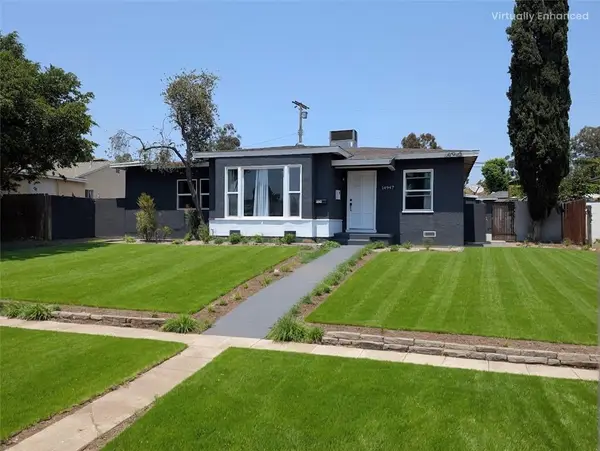 $945,000Active4 beds 4 baths2,013 sq. ft.
$945,000Active4 beds 4 baths2,013 sq. ft.14947 Chatsworth Street, San Fernando, CA 91345
MLS# SR25255023Listed by: APONTE REAL ESTATE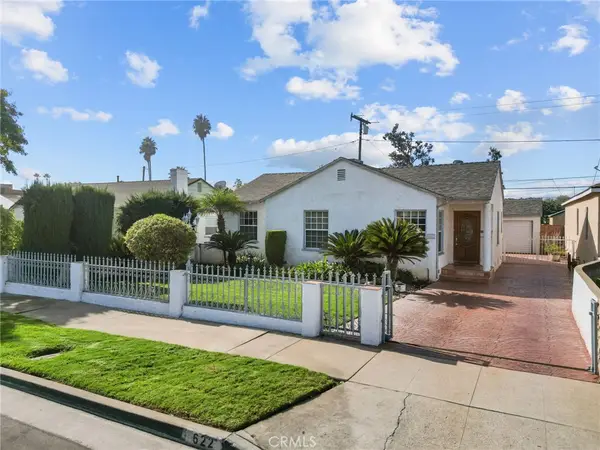 $774,900Active3 beds 2 baths1,457 sq. ft.
$774,900Active3 beds 2 baths1,457 sq. ft.622 Griffith Street, San Fernando, CA 91340
MLS# SR25248447Listed by: PINNACLE ESTATE PROPERTIES, INC.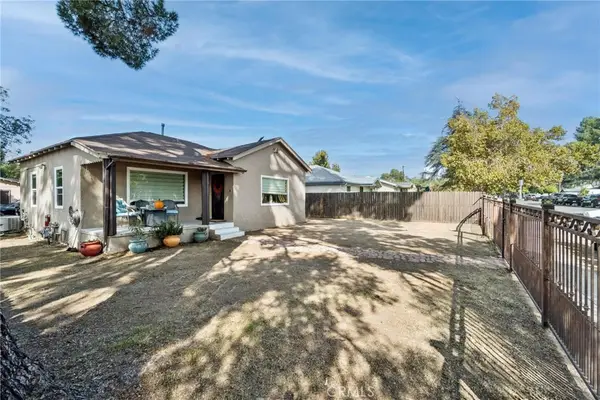 $985,000Active3 beds 2 baths1,478 sq. ft.
$985,000Active3 beds 2 baths1,478 sq. ft.10959 Memory Park Avenue, San Fernando, CA 91345
MLS# SR25251498Listed by: RE/MAX OF SANTA CLARITA $985,000Active3 beds 2 baths1,478 sq. ft.
$985,000Active3 beds 2 baths1,478 sq. ft.10959 Memory Park Avenue, San Fernando, CA 91345
MLS# SR25251498Listed by: RE/MAX OF SANTA CLARITA
