15142 Tuba Street, San Fernando, CA 91345
Local realty services provided by:Better Homes and Gardens Real Estate Royal & Associates
Listed by:joyce sipes
Office:max one real estate
MLS#:CRSR25103986
Source:CA_BRIDGEMLS
Price summary
- Price:$979,000
- Price per sq. ft.:$525.5
About this home
First time on the market in 42 years. This beloved home is immaculate with three bedroom, two bathroom, two car garage home in a quiet Mission Hills neighborhood. This homes is turn key! Newly painted exterior and interior, original wood floors in every room, with the exception of the two bathrooms (tile flooring) Recessed lighting in every room throughout the house, ceiling fans in family room and all bedrooms. Two fireplaces, Plantain Shutters on all windows and all doors. Hard wired security system allowing you to open windows with security system operating. Kitchen contains all built in appliances, Viking 6 burner gas range, electric Thermador Convection Oven/Microwave/Warming drawer built in collection, Subzero Wine cooler, Bosch Dishwasher and a KitchenAid Trash compactor. Master bedroom is spacious with closet built in drawers and an impressive pull out shoe drawer. Master bedroom is equipped with recessed lighting and ceiling dimmable reading lights. Master Bathroom offers Steam shower, including a rain shower head, Italian shower head and a European hand wand with granite built in bench. Separate Laundry room with Granite counter top. Spacious automatic two car garage with separate entry from house. Over sized porcelain work sink trimmed with granite. Gas, water and elec
Contact an agent
Home facts
- Year built:1959
- Listing ID #:CRSR25103986
- Added:141 day(s) ago
- Updated:October 03, 2025 at 02:59 PM
Rooms and interior
- Bedrooms:3
- Total bathrooms:2
- Full bathrooms:2
- Living area:1,863 sq. ft.
Heating and cooling
- Cooling:Ceiling Fan(s), Central Air
- Heating:Central, Fireplace(s)
Structure and exterior
- Year built:1959
- Building area:1,863 sq. ft.
- Lot area:0.18 Acres
Finances and disclosures
- Price:$979,000
- Price per sq. ft.:$525.5
New listings near 15142 Tuba Street
- New
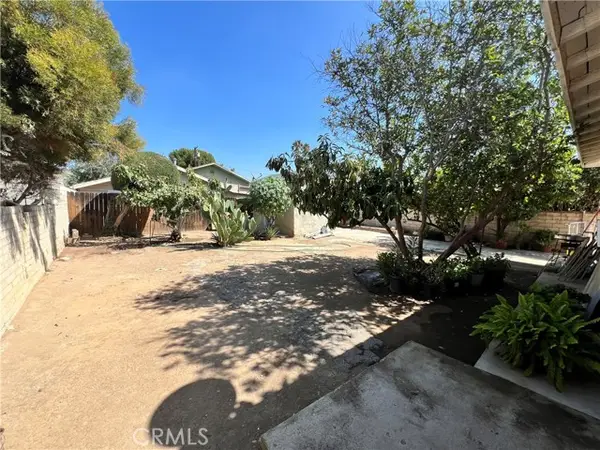 $649,000Active3 beds 1 baths1,040 sq. ft.
$649,000Active3 beds 1 baths1,040 sq. ft.1037 Kewen, San Fernando, CA 91340
MLS# CRSR25229996Listed by: PINNACLE ESTATE PROPERTIES - New
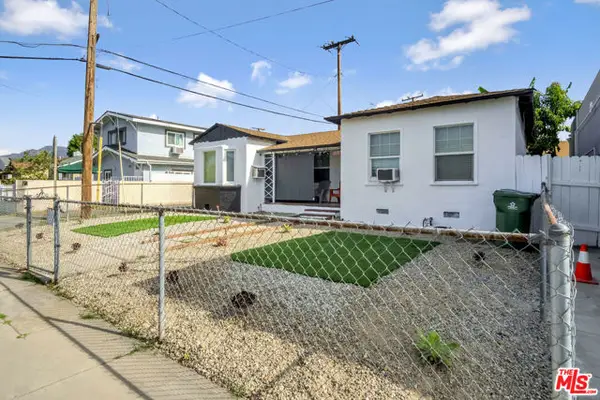 $1,590,000Active2 beds 1 baths3,793 sq. ft.
$1,590,000Active2 beds 1 baths3,793 sq. ft.901 N Maclay Avenue, San Fernando, CA 91340
MLS# CL25599555Listed by: RYAN RODMAN ROTHSTEIN-SERLING - New
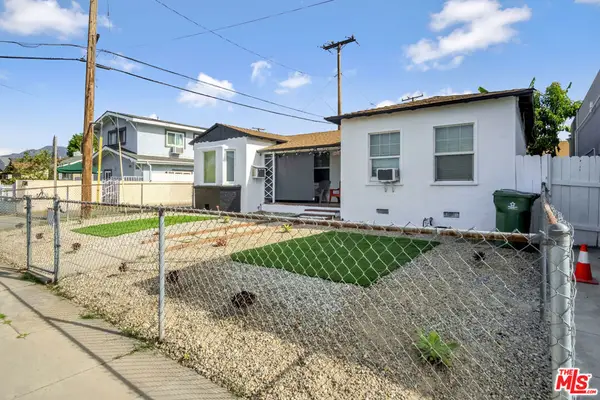 $1,590,000Active2 beds 1 baths3,793 sq. ft.
$1,590,000Active2 beds 1 baths3,793 sq. ft.901 N Maclay Avenue, San Fernando, CA 91340
MLS# 25599555Listed by: RYAN RODMAN ROTHSTEIN-SERLING - New
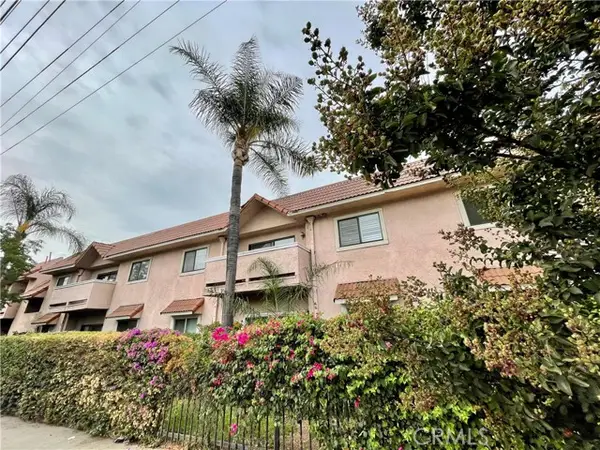 $409,995Active2 beds 2 baths797 sq. ft.
$409,995Active2 beds 2 baths797 sq. ft.10943 Laurel Canyon, San Fernando, CA 91340
MLS# CRSR25215565Listed by: MISSION REAL ESTATE - New
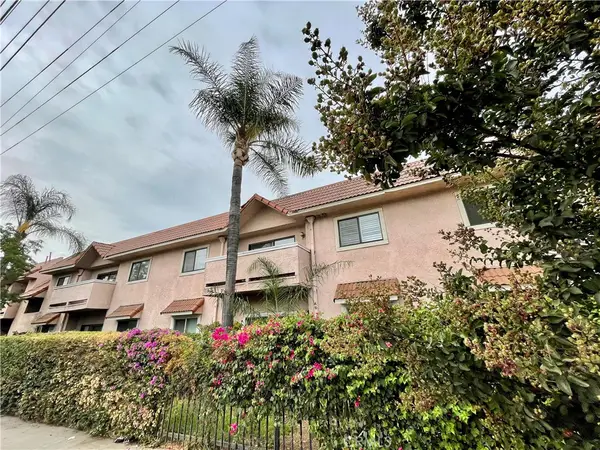 $409,995Active2 beds 2 baths797 sq. ft.
$409,995Active2 beds 2 baths797 sq. ft.10943 Laurel Canyon, San Fernando, CA 91340
MLS# SR25215565Listed by: MISSION REAL ESTATE - New
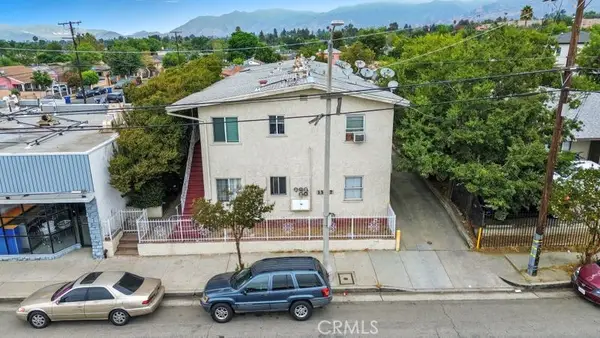 $1,800,000Active-- beds -- baths5,600 sq. ft.
$1,800,000Active-- beds -- baths5,600 sq. ft.13277 Maclay, San Fernando, CA 91340
MLS# SR25228456Listed by: KELLER WILLIAMS VIP PROPERTIES 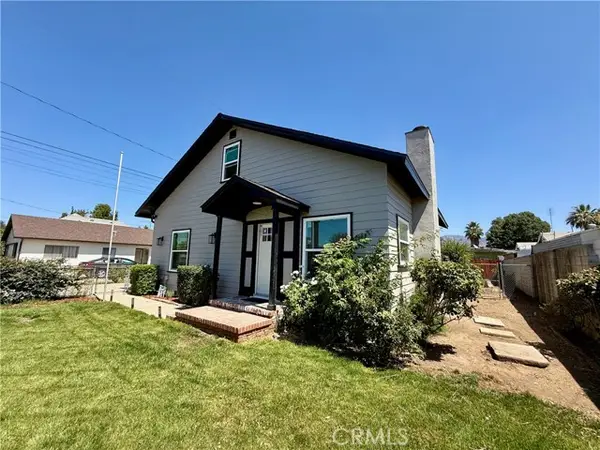 $799,000Active3 beds 2 baths1,690 sq. ft.
$799,000Active3 beds 2 baths1,690 sq. ft.1409 4th Street, San Fernando, CA 91340
MLS# CRSR25221306Listed by: MISSION REAL ESTATE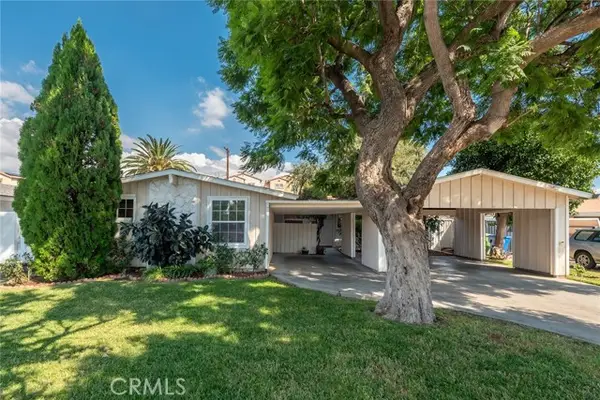 $849,900Active4 beds 3 baths1,660 sq. ft.
$849,900Active4 beds 3 baths1,660 sq. ft.11218 Orion Avenue, San Fernando, CA 91345
MLS# CRSR25221842Listed by: RE/MAX ONE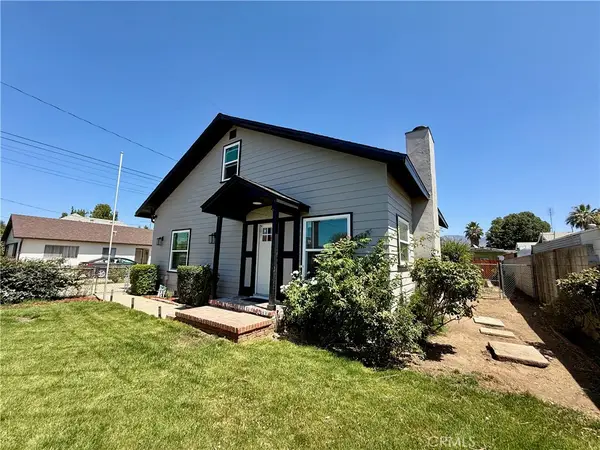 $799,000Active3 beds 2 baths1,690 sq. ft.
$799,000Active3 beds 2 baths1,690 sq. ft.1409 4th Street, San Fernando, CA 91340
MLS# SR25221306Listed by: MISSION REAL ESTATE $799,000Active3 beds 2 baths1,690 sq. ft.
$799,000Active3 beds 2 baths1,690 sq. ft.1409 4th Street, San Fernando, CA 91340
MLS# SR25221306Listed by: MISSION REAL ESTATE
