111 Telegraph Hill Boulevard, San Francisco, CA 94133
Local realty services provided by:Better Homes and Gardens Real Estate Reliance Partners
111 Telegraph Hill Boulevard,San Francisco, CA 94133
$12,500,000
- 4 Beds
- 6 Baths
- 6,950 sq. ft.
- Single family
- Pending
Listed by: karen mendelsohn gould
Office: compass
MLS#:425077416
Source:CABCREIS
Price summary
- Price:$12,500,000
- Price per sq. ft.:$1,798.56
About this home
Architect-designed Telegraph Hill masterpiece with iconic views and rich social pedigree. This light-filled, 6,950 sq. ft. residencedesigned by renowned modernist Gardner Daileyoffers 4 bedrooms, 4 full baths, 2 half baths, 2 kitchens, elevator to all levels, and a full-floor primary suite with office. Grand-scale living spaces include a 19-ft. ceiling living room with fireplace, formal dining with fireplace, sunroom, and multiple terraces showcasing Coit Tower, the Bay, Golden Gate & Bay Bridges, and downtown skyline. Set on a rare 3,219 sq. ft. separate lot (included), this architecturally significant compound was originally built in 1960 for famed host Whitney Warren, Jr., and has been featured in Architectural Digest, Town & Country, and Rizzoli's Inventing the California Look. A separate guest suite includes a bedroom by Ricardo Legorreta. Additional 4,060 sq. ft. of garage/wine/utility space and 6-car parking. A once-in-a-generation offering in San Francisco's most celebrated location.
Contact an agent
Home facts
- Year built:1960
- Listing ID #:425077416
- Added:50 day(s) ago
- Updated:November 23, 2025 at 08:53 AM
Rooms and interior
- Bedrooms:4
- Total bathrooms:6
- Full bathrooms:4
- Half bathrooms:2
- Living area:6,950 sq. ft.
Structure and exterior
- Year built:1960
- Building area:6,950 sq. ft.
- Lot area:0.07 Acres
Finances and disclosures
- Price:$12,500,000
- Price per sq. ft.:$1,798.56
New listings near 111 Telegraph Hill Boulevard
- Open Tue, 1 to 3pm
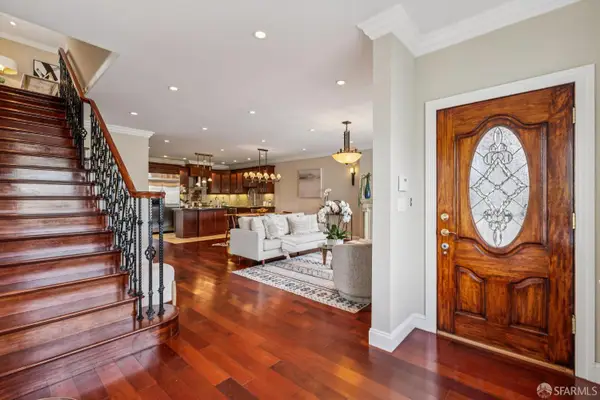 $2,880,000Active5 beds 5 baths3,216 sq. ft.
$2,880,000Active5 beds 5 baths3,216 sq. ft.1727 Ulloa Street, San Francisco, CA 94116
MLS# 425085284Listed by: COMPASS - New
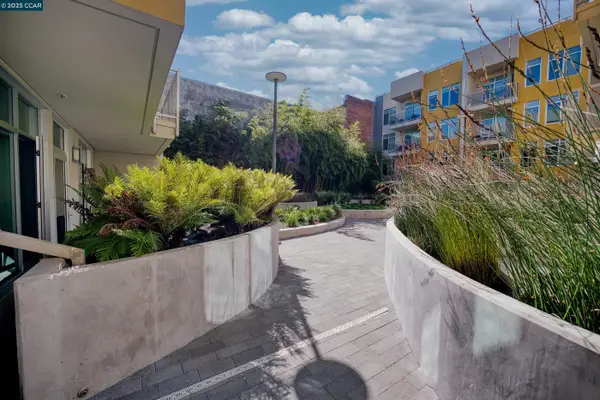 $749,000Active1 beds 1 baths624 sq. ft.
$749,000Active1 beds 1 baths624 sq. ft.2655 Bush #110, San Francisco, CA 94115
MLS# 41117877Listed by: COMPASS - Open Sun, 2 to 4pmNew
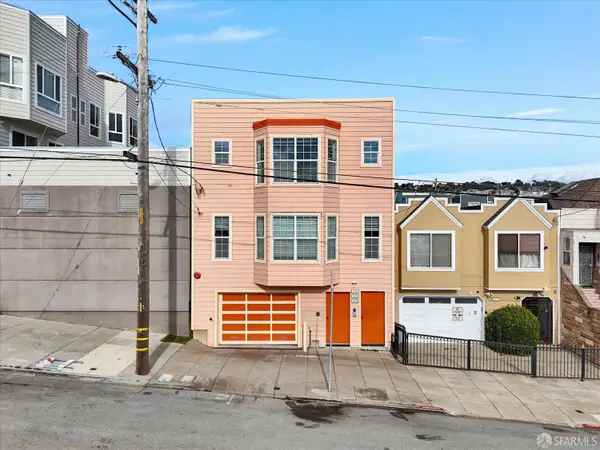 $879,000Active3 beds 2 baths1,911 sq. ft.
$879,000Active3 beds 2 baths1,911 sq. ft.1678 Wallace Avenue, San Francisco, CA 94124
MLS# 425088083Listed by: COLDWELL BANKER REALTY - Open Sat, 2 to 4pmNew
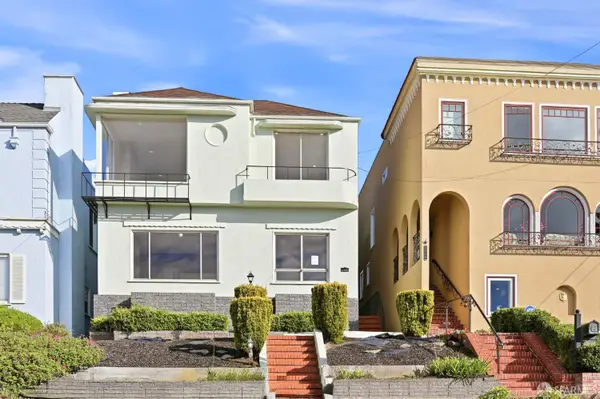 $898,000Active5 beds 2 baths1,508 sq. ft.
$898,000Active5 beds 2 baths1,508 sq. ft.2010 16th Avenue, San Francisco, CA 94116
MLS# 425088711Listed by: PACIFIC LAND COMPANY - New
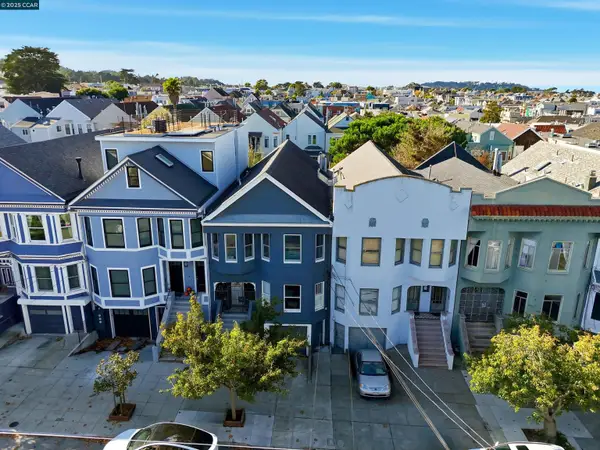 $1,695,000Active3 beds 2 baths1,501 sq. ft.
$1,695,000Active3 beds 2 baths1,501 sq. ft.649 4th Ave, San Francisco, CA 94118
MLS# 41118030Listed by: EXP REALTY OF CALIFORNIA INC. - Open Sun, 2 to 4pmNew
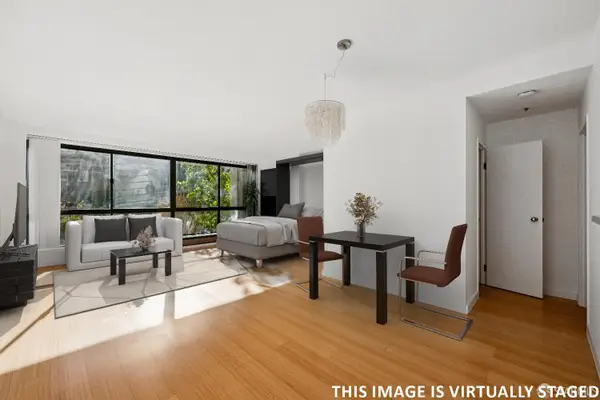 $498,000Active-- beds 1 baths581 sq. ft.
$498,000Active-- beds 1 baths581 sq. ft.300 3rd Street #510, San Francisco, CA 94107
MLS# 425087588Listed by: CITY REAL ESTATE - Open Tue, 11am to 1pmNew
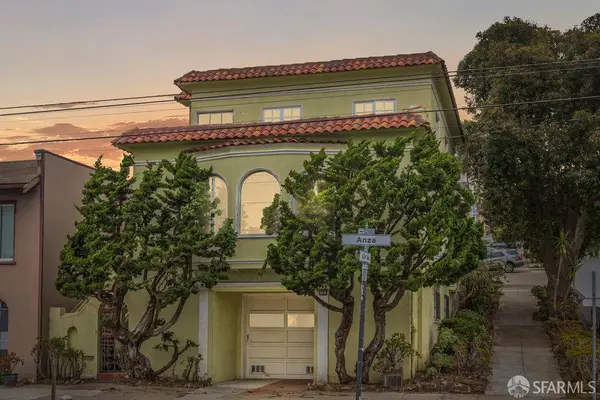 $1,498,000Active4 beds 2 baths2,350 sq. ft.
$1,498,000Active4 beds 2 baths2,350 sq. ft.5200 Anza Street, San Francisco, CA 94121
MLS# 425088744Listed by: ENGEL & VOELKERS SAN FRANCISCO - Open Sun, 1 to 4pmNew
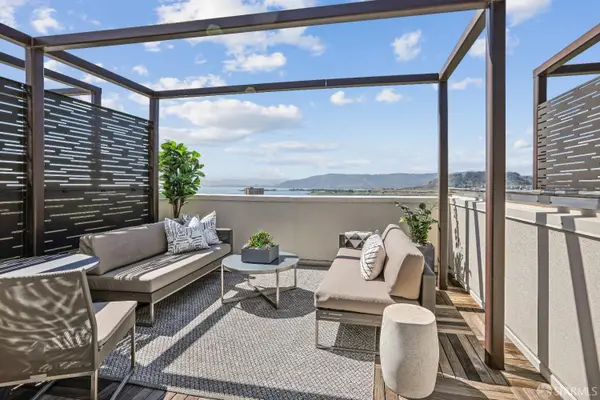 $998,800Active3 beds 3 baths1,522 sq. ft.
$998,800Active3 beds 3 baths1,522 sq. ft.87 Kirkwood Avenue, San Francisco, CA 94124
MLS# 425089039Listed by: CHRISTIE'S INT'L REAL ESTATE - New
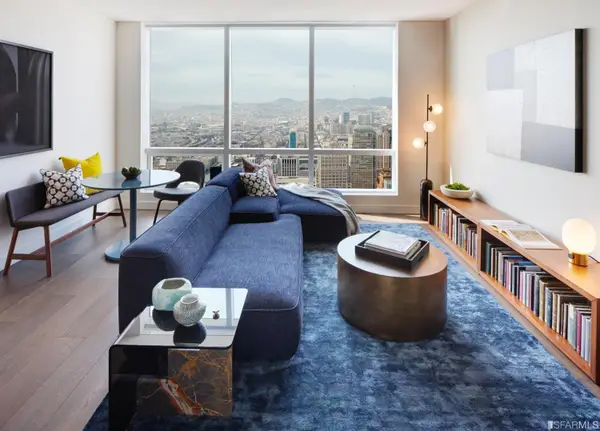 $1,350,000Active1 beds 2 baths987 sq. ft.
$1,350,000Active1 beds 2 baths987 sq. ft.488 Folsom Street #4904, San Francisco, CA 94105
MLS# 425089047Listed by: RELATED CA RESIDENTIAL SALES, INC. - New
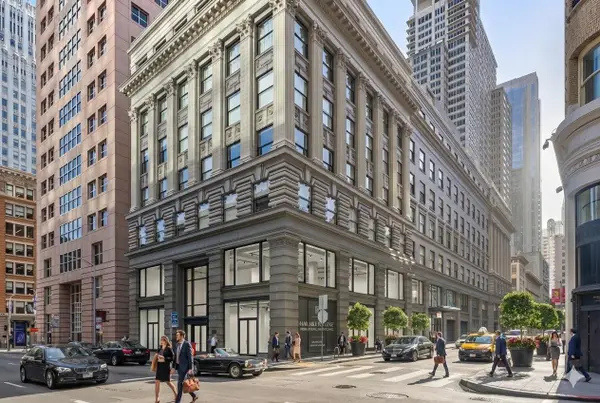 $3,290,000Active2 beds 2 baths1,671 sq. ft.
$3,290,000Active2 beds 2 baths1,671 sq. ft.74 New Montgomery Street #804, San Francisco, CA 94105
MLS# ML82028108Listed by: ARRIVVA, INC.
