1125 Leavenworth Street, San Francisco, CA 94109
Local realty services provided by:Better Homes and Gardens Real Estate Reliance Partners
1125 Leavenworth Street,San Francisco, CA 94109
$1,945,000
- 4 Beds
- 3 Baths
- 2,580 sq. ft.
- Condominium
- Pending
Listed by:c.m. foo
Office:compass
MLS#:425055096
Source:CABCREIS
Price summary
- Price:$1,945,000
- Price per sq. ft.:$753.88
- Monthly HOA dues:$394
About this home
Located in the heart of Nob Hill, this grand scale Edwardian condo combines the elegance of classic architecture with the comforts of modern living. Part of a friendly four-unit building, the home has been extensively renovated to offer a house-like feel with integrated indoor-outdoor spaces, tasteful upgrades, and charming period details. The light-filled living room opens seamlessly onto a spacious private terrace, providing direct access to a beautifully landscaped backyard--perfect for entertaining or relaxing. The modern kitchen and adjacent dining room are framed by multiple windows overlooking Kimball Place, a quiet cul-de-sac graced by a majestic redwood tree and lush greenery. Three bedrooms are situated on the main level, including a primary suite with a spa-inspired bathroom. Downstairs, a generously sized guest suite features a newer bathroom and wet bar, with both interior access and a private entrance via the tradesman alley. With only five steps to the front door, this home is senior-friendly. Additional features include updated electrical and plumbing systems, newer windows, hardwood floors, in-unit laundry, and low HOA dues. Just steps away from iconic San Francisco landmarks, local amenities, and multiple parking garages. Walk Score of 99, a walker's paradise.
Contact an agent
Home facts
- Year built:1908
- Listing Id #:425055096
- Added:477 day(s) ago
- Updated:August 16, 2025 at 04:34 AM
Rooms and interior
- Bedrooms:4
- Total bathrooms:3
- Full bathrooms:3
- Living area:2,580 sq. ft.
Heating and cooling
- Heating:Central, Fireplace(s), Zoned
Structure and exterior
- Year built:1908
- Building area:2,580 sq. ft.
- Lot area:0.08 Acres
Finances and disclosures
- Price:$1,945,000
- Price per sq. ft.:$753.88
New listings near 1125 Leavenworth Street
- Open Sun, 2 to 4pmNew
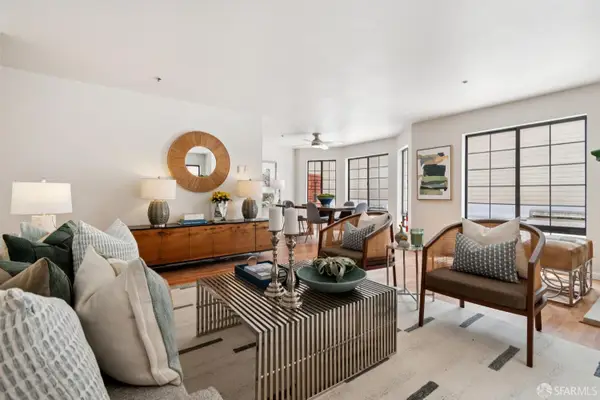 $1,099,000Active2 beds 2 baths1,217 sq. ft.
$1,099,000Active2 beds 2 baths1,217 sq. ft.501 Arguello Boulevard #203, San Francisco, CA 94118
MLS# 425057471Listed by: COMPASS - Open Sun, 2 to 4pmNew
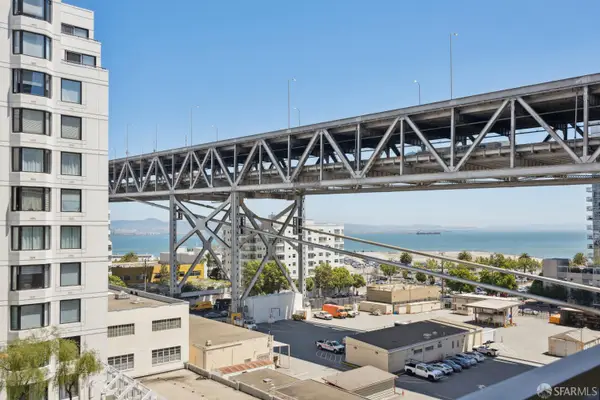 $675,000Active1 beds 1 baths828 sq. ft.
$675,000Active1 beds 1 baths828 sq. ft.400 Beale Street #905, San Francisco, CA 94105
MLS# 425065728Listed by: VANGUARD PROPERTIES - New
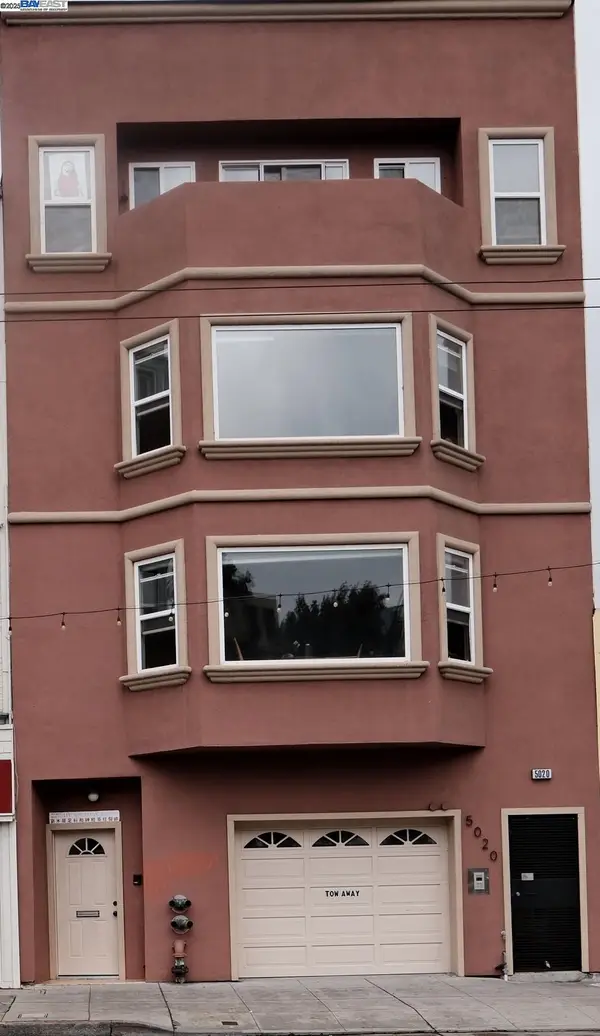 $532,000Active-- beds 1 baths831 sq. ft.
$532,000Active-- beds 1 baths831 sq. ft.5020 Missoin Street #1, SAN FRANCISCO, CA 94112
MLS# 41108386Listed by: INTERO REAL ESTATE SERVICES - Open Sun, 1 to 4pmNew
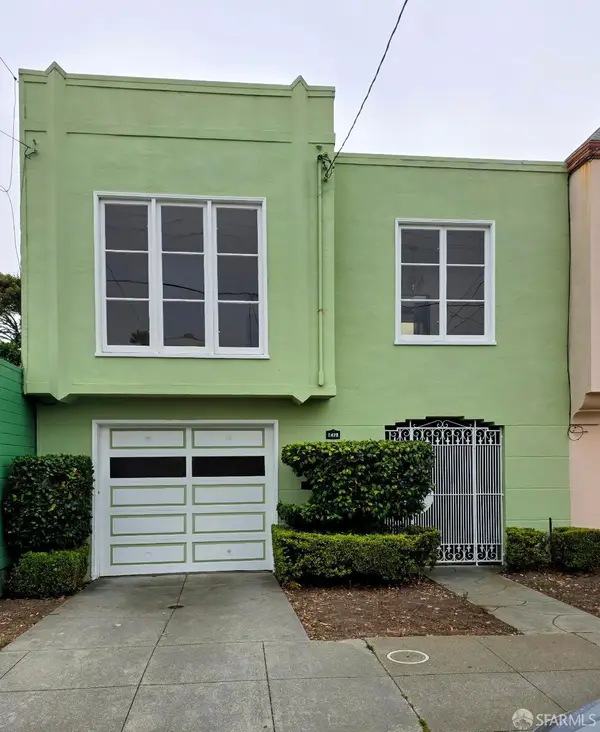 $1,599,000Active3 beds 2 baths1,550 sq. ft.
$1,599,000Active3 beds 2 baths1,550 sq. ft.1479 42nd Avenue, San Francisco, CA 94122
MLS# 425065377Listed by: PINNACLE PROPERTIES - Open Sun, 2 to 4:30pmNew
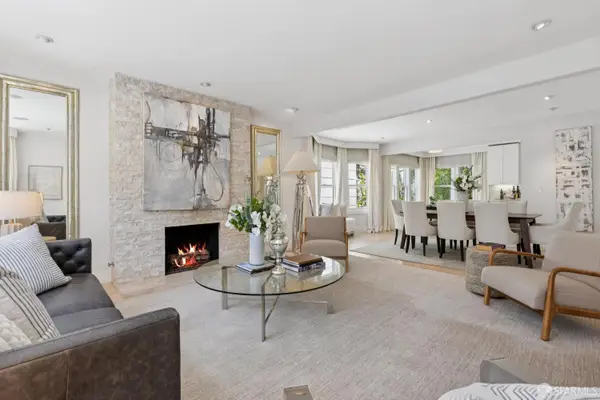 $3,875,000Active3 beds 3 baths2,600 sq. ft.
$3,875,000Active3 beds 3 baths2,600 sq. ft.12 Rico Way, San Francisco, CA 94123
MLS# 425065954Listed by: SOTHEBY'S INTERNATIONAL REALTY - New
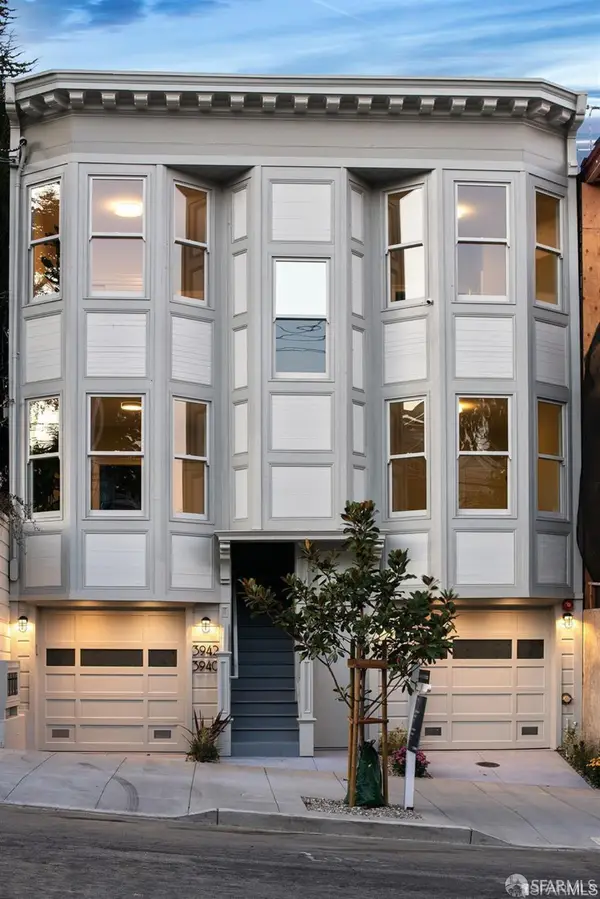 $1,395,000Active3 beds 2 baths
$1,395,000Active3 beds 2 baths3936 26th Street, San Francisco, CA 94131
MLS# 425066072Listed by: COMPASS - Open Sat, 2 to 4pmNew
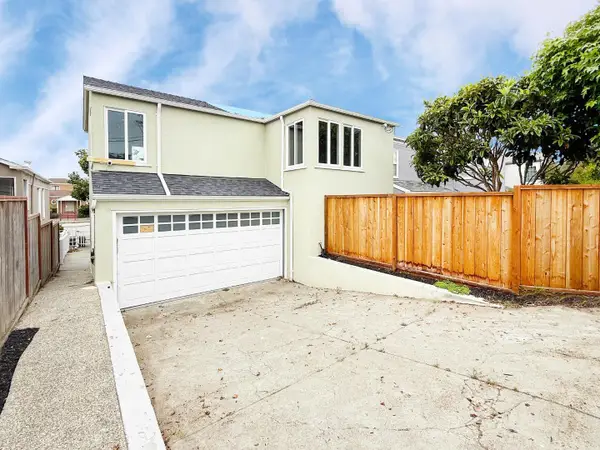 $995,000Active3 beds 2 baths1,731 sq. ft.
$995,000Active3 beds 2 baths1,731 sq. ft.3060 19th Avenue, SAN FRANCISCO, CA 94132
MLS# 82018279Listed by: CENTURY 21 MASTERS - Open Sun, 11am to 1pmNew
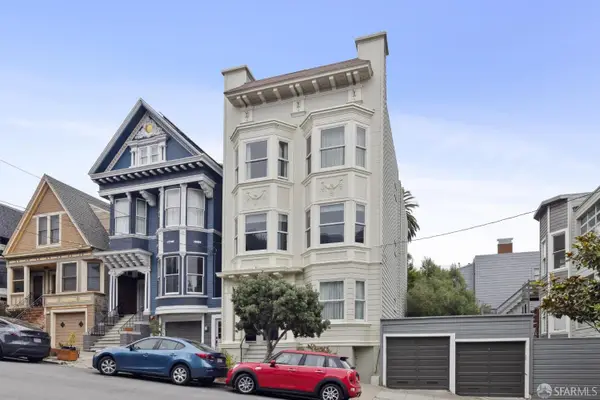 $1,700,000Active3 beds 2 baths1,543 sq. ft.
$1,700,000Active3 beds 2 baths1,543 sq. ft.726 Lyon Street, San Francisco, CA 94115
MLS# 425013522Listed by: COMPASS - New
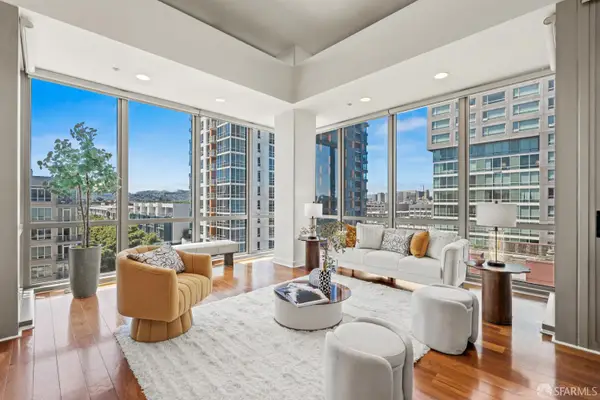 $1,495,000Active2 beds 2 baths1,365 sq. ft.
$1,495,000Active2 beds 2 baths1,365 sq. ft.255 Berry Street #701, San Francisco, CA 94158
MLS# 425058390Listed by: EXP REALTY OF CALIFORNIA, INC - New
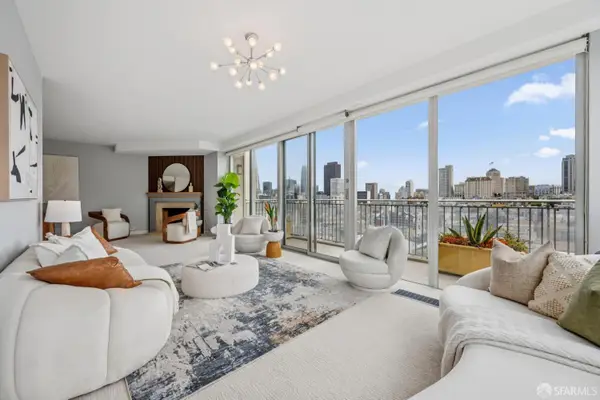 $2,098,000Active2 beds 2 baths
$2,098,000Active2 beds 2 baths1750 Taylor Street #202, San Francisco, CA 94133
MLS# 425065721Listed by: COLDWELL BANKER REALTY
