1150 Folsom Street #2, San Francisco, CA 94103
Local realty services provided by:Better Homes and Gardens Real Estate Reliance Partners
1150 Folsom Street #2,San Francisco, CA 94103
$799,000
- 1 Beds
- 2 Baths
- 1,200 sq. ft.
- Condominium
- Pending
Listed by: jamie comer
Office: kw advisors
MLS#:423913804
Source:CABCREIS
Price summary
- Price:$799,000
- Price per sq. ft.:$665.83
About this home
Stylishly tailored,this elegant,grand scale loft is kept private by mature magnolia trees.Soaring ceilings give a feeling of spaciousness while a gas fireplace keeps it warm and cozy.White oak hardwood floors and architecturally stunning double pane windows are softened by custom gray fine-wool floor to ceiling drapery.These windows also feature solar powered blinds which can be controlled by remote or voice activated.Kitchen remodel highlights include European style cabinetry,quartz countertops and top of the line appliances with task LED lighting under cabinets.Drawing inspiration from industrial design,the 1&1/2 baths are finished with stainless steel vanities and Carrera marble countertops.The primary suite easily accommodates a CA king bed and dresser plus it offers details like custom closet doors and an elfa closet system that maximizes storage.The walk-out-deck is a zen oasis with redwood fencing, jasmine vines and deck flooring.1 car parking with storage and in unit laundry.This boutique building is home to just 10 lofts and is ideally situated to all things SoMa-fabulous;cultural events,museums, coffee shops,bars and restaurants.Easy access to I-80,Bus,BART/muni,Caltrain,bike share stations.Walking distance to Costco,Union Square,Civic Center,and the Design District.
Contact an agent
Home facts
- Year built:2000
- Listing ID #:423913804
- Added:862 day(s) ago
- Updated:December 09, 2023 at 09:09 AM
Rooms and interior
- Bedrooms:1
- Total bathrooms:2
- Full bathrooms:1
- Half bathrooms:1
- Living area:1,200 sq. ft.
Heating and cooling
- Cooling:Ceiling Fan(s)
- Heating:Fireplace Insert
Structure and exterior
- Year built:2000
- Building area:1,200 sq. ft.
- Lot area:0.11 Acres
Utilities
- Water:Public
- Sewer:Public Sewer
Finances and disclosures
- Price:$799,000
- Price per sq. ft.:$665.83
New listings near 1150 Folsom Street #2
- Open Sat, 2 to 4pmNew
 $749,000Active2 beds 2 baths
$749,000Active2 beds 2 baths201 Harrison Street #731, San Francisco, CA 94105
MLS# 426101251Listed by: COMPASS - Open Sat, 2 to 4pmNew
 $1,149,000Active3 beds 2 baths1,047 sq. ft.
$1,149,000Active3 beds 2 baths1,047 sq. ft.76 Gladys Street, San Francisco, CA 94110
MLS# 426103083Listed by: LEGACY REAL ESTATE - New
 $850,000Active2 beds 1 baths925 sq. ft.
$850,000Active2 beds 1 baths925 sq. ft.307 De Long Street, San Francisco, CA 94112
MLS# 426102870Listed by: WELCH REALTY GROUP - Open Sat, 11am to 1pmNew
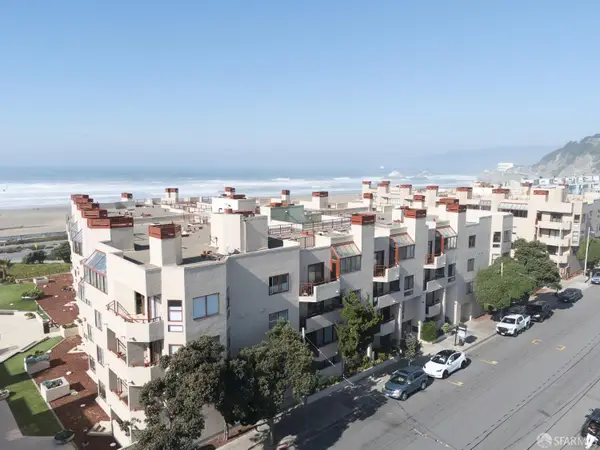 $829,000Active2 beds 2 baths1,178 sq. ft.
$829,000Active2 beds 2 baths1,178 sq. ft.855 La Playa Street #366, San Francisco, CA 94121
MLS# 426103085Listed by: WESELY & ASSOCIATES - New
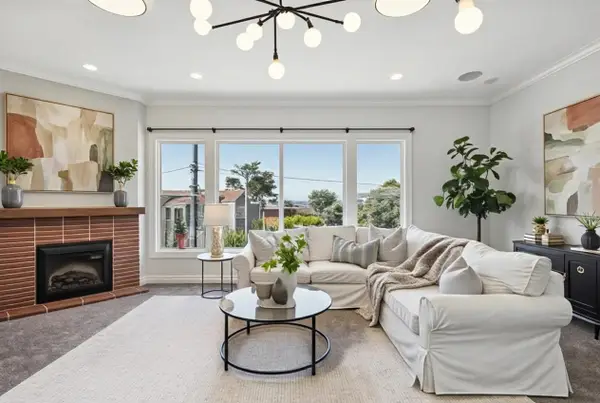 $1,750,000Active4 beds 5 baths1,896 sq. ft.
$1,750,000Active4 beds 5 baths1,896 sq. ft.2 Westgate Dr, San Francisco, CA 94127
MLS# 41123692Listed by: COMPASS - New
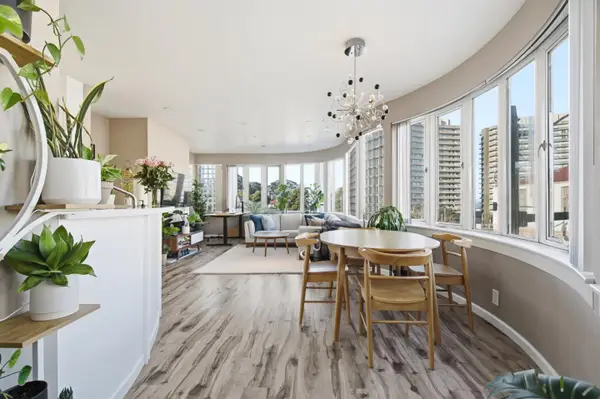 $1,198,000Active2 beds 2 baths1,196 sq. ft.
$1,198,000Active2 beds 2 baths1,196 sq. ft.1111 Bay Street #307, San Francisco, CA 94123
MLS# ML82033980Listed by: KW SANTA CLARA VALLEY INC - Open Sat, 2 to 4pmNew
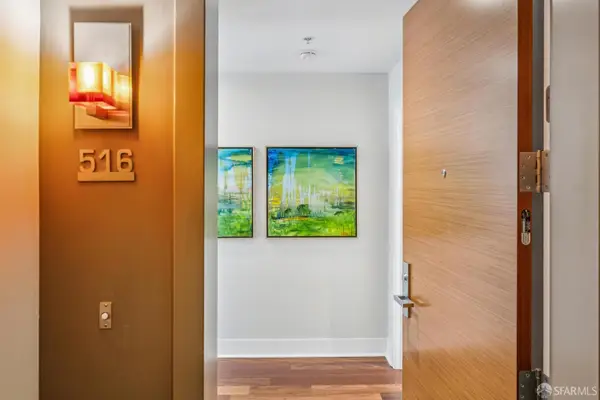 $1,250,000Active2 beds 2 baths1,123 sq. ft.
$1,250,000Active2 beds 2 baths1,123 sq. ft.74 New Montgomery Street #516, San Francisco, CA 94105
MLS# 426095611Listed by: REAL BROKERAGE TECHNOLOGIES - Open Sat, 11:30am to 1:30pmNew
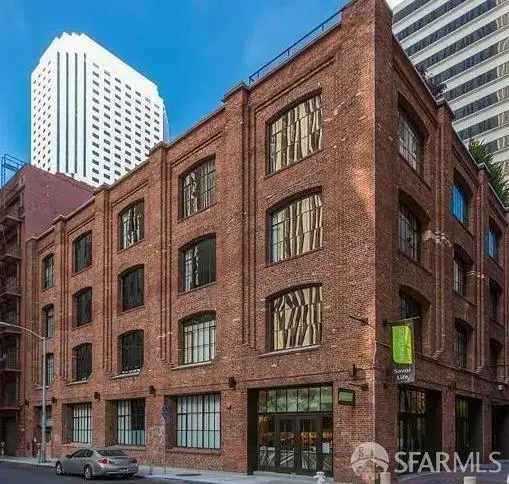 $640,000Active1 beds 1 baths637 sq. ft.
$640,000Active1 beds 1 baths637 sq. ft.16 Jessie Street #411, San Francisco, CA 94105
MLS# 426099524Listed by: REAL BROKERAGE TECHNOLOGIES - New
 $599,000Active1 beds 1 baths604 sq. ft.
$599,000Active1 beds 1 baths604 sq. ft.3036 Fulton Street #1, San Francisco, CA 94118
MLS# 426103253Listed by: VANGUARD PROPERTIES - Open Sat, 2 to 4pmNew
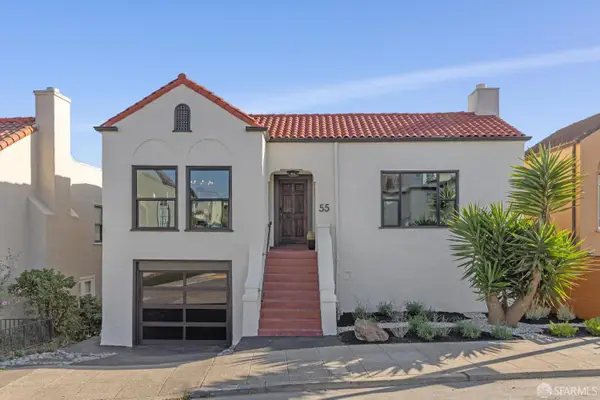 $2,695,000Active6 beds 5 baths3,762 sq. ft.
$2,695,000Active6 beds 5 baths3,762 sq. ft.55 Upland Drive, San Francisco, CA 94127
MLS# 426095321Listed by: CITY REAL ESTATE

