126 Galewood Circle, San Francisco, CA 94131
Local realty services provided by:Better Homes and Gardens Real Estate Reliance Partners
126 Galewood Circle,San Francisco, CA 94131
$1,468,000
- 3 Beds
- 2 Baths
- 2,085 sq. ft.
- Single family
- Active
Upcoming open houses
- Sun, Nov 1602:00 pm - 04:00 pm
Listed by: alex kiren
Office: compass
MLS#:425086451
Source:CABCREIS
Price summary
- Price:$1,468,000
- Price per sq. ft.:$704.08
- Monthly HOA dues:$340
About this home
Tucked in tranquil Forest Knolls, 126 Galewood Circle blends nature and city living in a central SF location. This 3BD/2.5BA home features vaulted ceilings, hardwood floors, and a sunken living room with fireplace. The formal dining area flows into a spacious kitchen with stainless steel appliances. Upstairs, three bedrooms with vaulted ceilings include a generous primary suite with en-suite bath and walk-in closet. A private patio opens to lush greenery, perfect for relaxing or entertaining. The 2-car side by side garage offers laundry and ample storage and extra room perfect for a home office or additional storage. Located near Forest Hill Station, Midtown Terrace Playground, and top neighborhoods like Inner Sunset, Cole Valley, and West Portal. Lovingly maintained by its original owners since it was built in 1978, this is an exceptional opportunity to own in one of SF's most peaceful enclaves.
Contact an agent
Home facts
- Year built:1978
- Listing ID #:425086451
- Added:7 day(s) ago
- Updated:November 15, 2025 at 07:07 PM
Rooms and interior
- Bedrooms:3
- Total bathrooms:2
- Full bathrooms:2
- Living area:2,085 sq. ft.
Heating and cooling
- Heating:Central
Structure and exterior
- Year built:1978
- Building area:2,085 sq. ft.
- Lot area:0.03 Acres
Finances and disclosures
- Price:$1,468,000
- Price per sq. ft.:$704.08
New listings near 126 Galewood Circle
- Open Sun, 2 to 4pmNew
 $659,000Active2 beds 2 baths1,175 sq. ft.
$659,000Active2 beds 2 baths1,175 sq. ft.5140 Diamond Heights Boulevard #104A, San Francisco, CA 94131
MLS# 425082561Listed by: COMPASS - Open Sun, 11am to 1pmNew
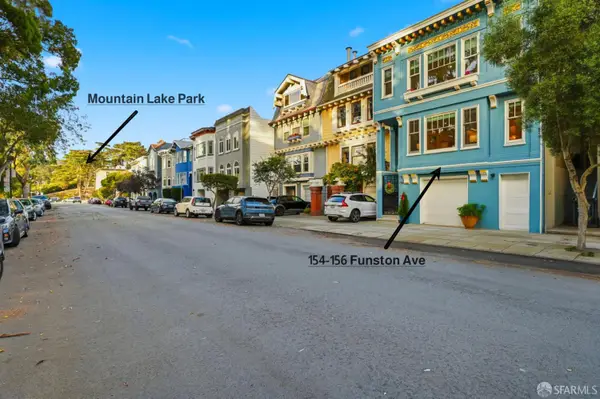 $4,485,000Active-- beds 2 baths3,230 sq. ft.
$4,485,000Active-- beds 2 baths3,230 sq. ft.156 Funston Avenue, San Francisco, CA 94118
MLS# 425088047Listed by: COLDWELL BANKER REALTY - Open Sun, 2 to 4pmNew
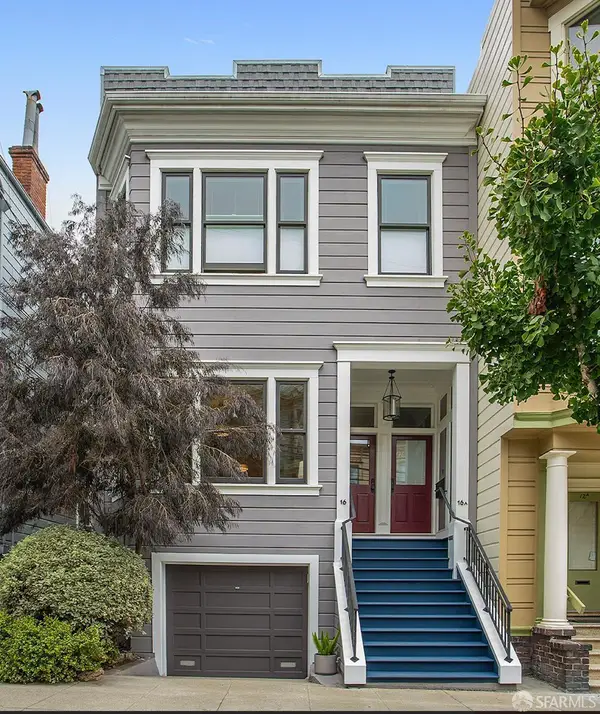 $1,395,000Active2 beds 1 baths1,048 sq. ft.
$1,395,000Active2 beds 1 baths1,048 sq. ft.16 Henry Street, San Francisco, CA 94114
MLS# 425068174Listed by: COMPASS - Open Sun, 2 to 4pmNew
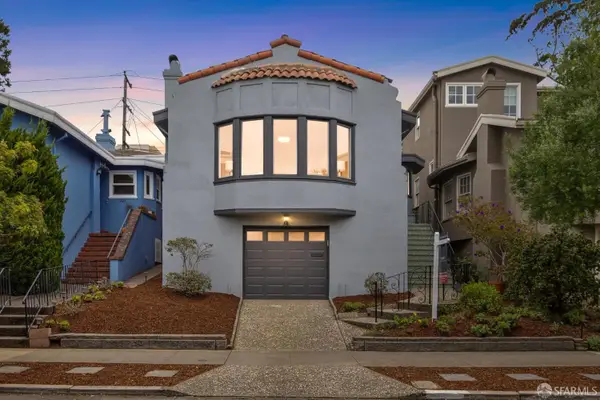 $1,295,000Active3 beds 1 baths1,500 sq. ft.
$1,295,000Active3 beds 1 baths1,500 sq. ft.220 Granville Way, San Francisco, CA 94127
MLS# 425068830Listed by: BARBCO - Open Sun, 2 to 4pmNew
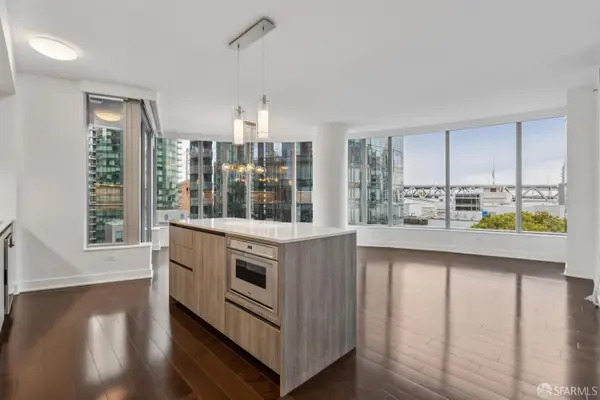 $1,745,000Active2 beds 2 baths1,366 sq. ft.
$1,745,000Active2 beds 2 baths1,366 sq. ft.201 Folsom Street #12E, San Francisco, CA 94105
MLS# 425084613Listed by: COMPASS - Open Sun, 2 to 4pmNew
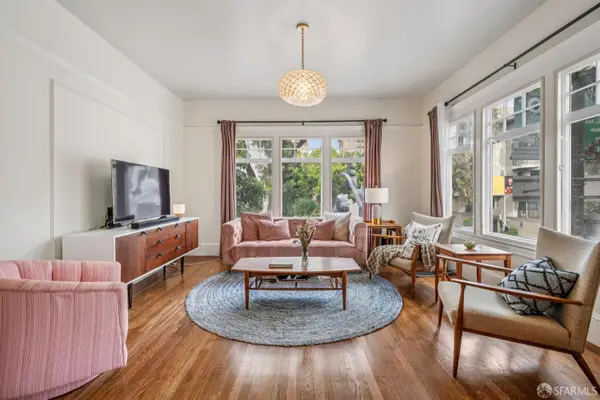 $759,000Active1 beds 1 baths661 sq. ft.
$759,000Active1 beds 1 baths661 sq. ft.1805 Pine Street #25, San Francisco, CA 94109
MLS# 425086714Listed by: KW ADVISORS - Open Sun, 2 to 4pmNew
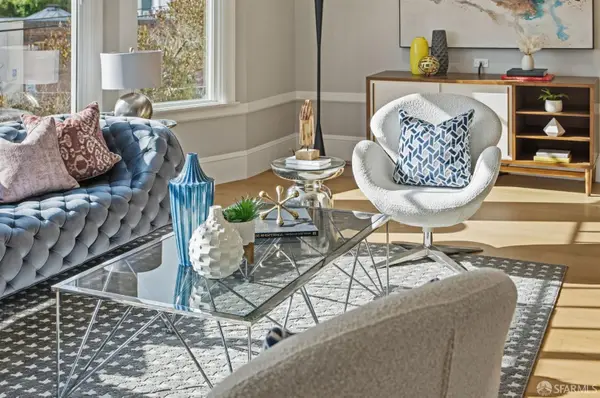 $1,295,000Active2 beds 2 baths1,611 sq. ft.
$1,295,000Active2 beds 2 baths1,611 sq. ft.1860 Grove Street, San Francisco, CA 94117
MLS# 425087050Listed by: COMPASS - Open Sun, 1 to 3pmNew
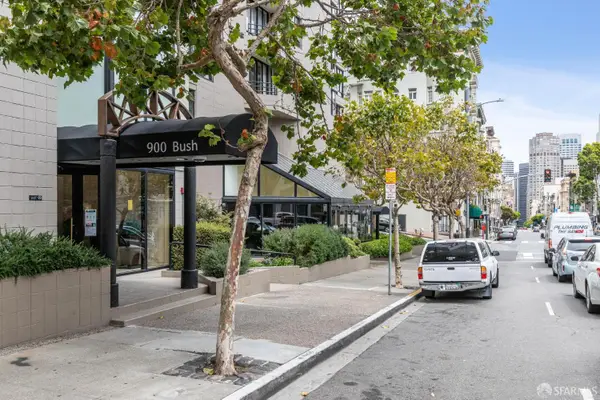 $550,000Active1 beds 1 baths632 sq. ft.
$550,000Active1 beds 1 baths632 sq. ft.900 Bush Street #309, San Francisco, CA 94109
MLS# 425087210Listed by: COMPASS - Open Sun, 2 to 4pmNew
 $1,299,000Active3 beds 2 baths1,495 sq. ft.
$1,299,000Active3 beds 2 baths1,495 sq. ft.226 Roosevelt Way #A, San Francisco, CA 94114
MLS# 425087276Listed by: EXP REALTY OF CALIFORNIA, INC - New
 $1,300,000Active9 beds 3 baths4,491 sq. ft.
$1,300,000Active9 beds 3 baths4,491 sq. ft.66-68 Moss Street, San Francisco, CA 94103
MLS# 425087308Listed by: COMPASS COMMERCIAL
