127 Molimo Drive, San Francisco, CA 94127
Local realty services provided by:Better Homes and Gardens Real Estate Reliance Partners
127 Molimo Drive,San Francisco, CA 94127
$1,995,000
- 3 Beds
- 2 Baths
- 2,516 sq. ft.
- Single family
- Pending
Listed by:neal a ward
Office:compass
MLS#:425068290
Source:CABCREIS
Price summary
- Price:$1,995,000
- Price per sq. ft.:$792.93
About this home
Located on a quiet block in Miraloma Park, 127 Molimo combines mid-century design with modern updates, family-friendly layout, and sweeping southern outlooks. The main level is bright and airy, oriented to the south with an open living, dining area and a well appointed kitchen with eat-at island, stainless appliances, skylight, and pot filler over the stove. Floor to ceiling windows open directly to a walk-out terrace perfect for entertaining or quiet mornings with views to the South and to The Bay. Two generous bedrooms with a Jack-and-Jill bath complete this level. The entry level is devoted to an oversized primary suite, with its own gas fireplace, a comfortable sitting area, an updated bath with contemporary finishes, and a custom walk-in closet, and nearby laundry room. Downstairs, a flexible bonus level serves as an ideal playroom, media space, or guest bedroom and opens to a grassy, fenced backyard. A few blocks away from Miraloma Elementary and moments from Mount Davidson's scenic trails, Glen Canyon Park, Mollie Stone's/Tower Market, and the shops along Portola Drive, this fully renovated residence offers a quiet neighborhood setting with quick access to daily essentials. A rare opportunity to enjoy design, functionality, and city outlooks in this desirable enclave.
Contact an agent
Home facts
- Year built:1960
- Listing ID #:425068290
- Added:478 day(s) ago
- Updated:September 11, 2025 at 08:44 PM
Rooms and interior
- Bedrooms:3
- Total bathrooms:2
- Full bathrooms:2
- Living area:2,516 sq. ft.
Heating and cooling
- Cooling:Central Air
- Heating:Central, Gas
Structure and exterior
- Roof:Asphalt
- Year built:1960
- Building area:2,516 sq. ft.
- Lot area:0.07 Acres
Utilities
- Water:Public
- Sewer:Public Sewer
Finances and disclosures
- Price:$1,995,000
- Price per sq. ft.:$792.93
New listings near 127 Molimo Drive
- New
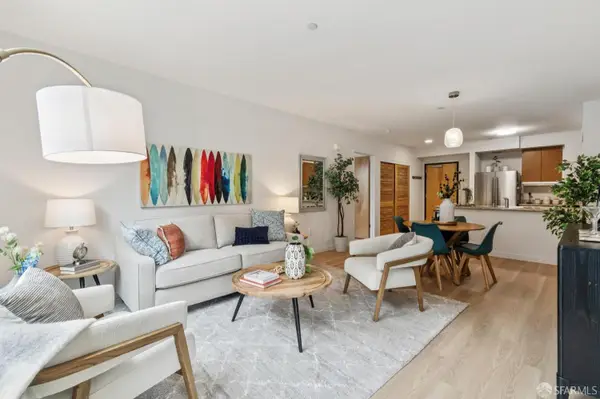 $725,000Active2 beds 2 baths1,078 sq. ft.
$725,000Active2 beds 2 baths1,078 sq. ft.5800 3rd Street #1102, San Francisco, CA 94124
MLS# 425073959Listed by: COMPASS - New
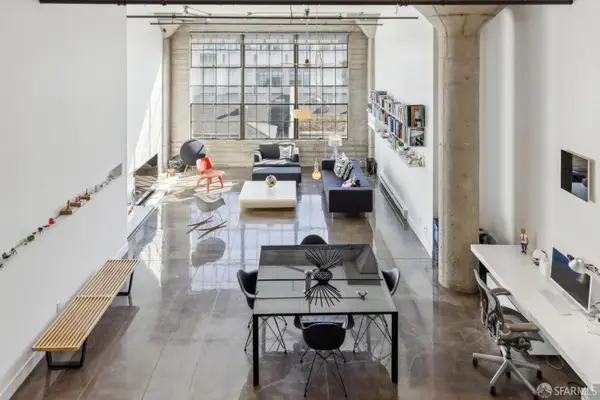 $1,450,000Active2 beds 2 baths1,788 sq. ft.
$1,450,000Active2 beds 2 baths1,788 sq. ft.461 2nd Street #558T, San Francisco, CA 94107
MLS# 425073871Listed by: COMPASS - New
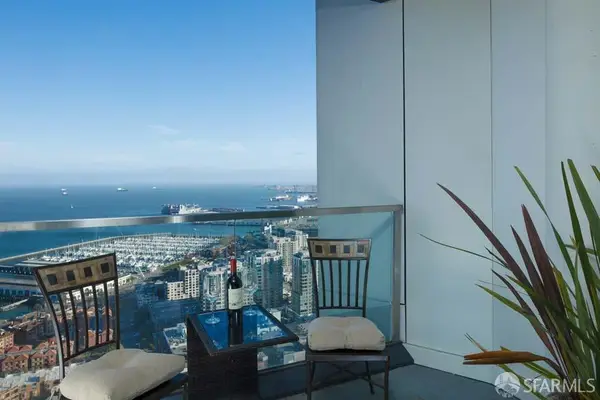 $1,799,000Active2 beds 2 baths1,278 sq. ft.
$1,799,000Active2 beds 2 baths1,278 sq. ft.425 1st Street #3703, San Francisco, CA 94105
MLS# 425028306Listed by: SKYBOX REALTY - Open Sat, 2 to 4pmNew
 $899,000Active1 beds 1 baths1,057 sq. ft.
$899,000Active1 beds 1 baths1,057 sq. ft.340 Ritch Street #7, San Francisco, CA 94107
MLS# 425039688Listed by: CITY REAL ESTATE - Open Sun, 11am to 1pmNew
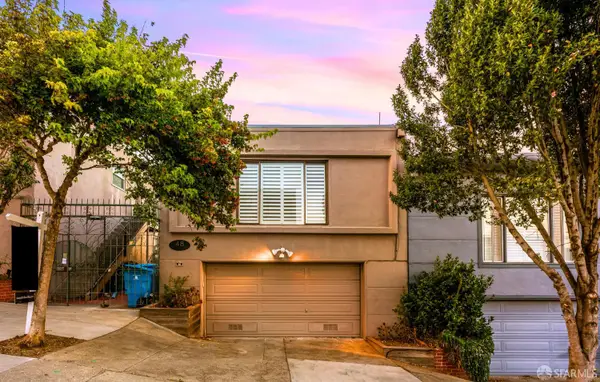 $739,000Active1 beds 1 baths831 sq. ft.
$739,000Active1 beds 1 baths831 sq. ft.48 Terra Vista Avenue #B, San Francisco, CA 94115
MLS# 425064490Listed by: CITY REAL ESTATE - New
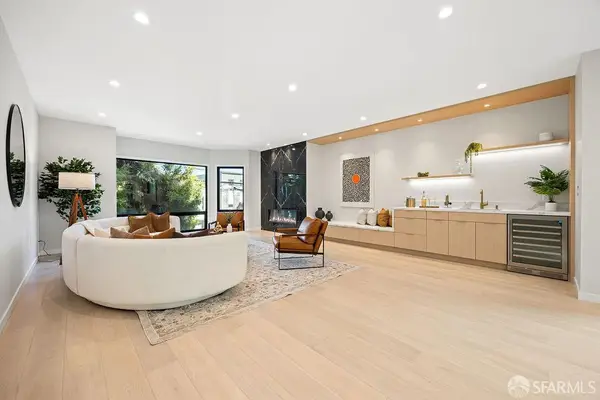 $2,999,000Active3 beds 4 baths2,591 sq. ft.
$2,999,000Active3 beds 4 baths2,591 sq. ft.480 Andover Street, San Francisco, CA 94110
MLS# 425066502Listed by: COMPASS - Open Sat, 2 to 4pmNew
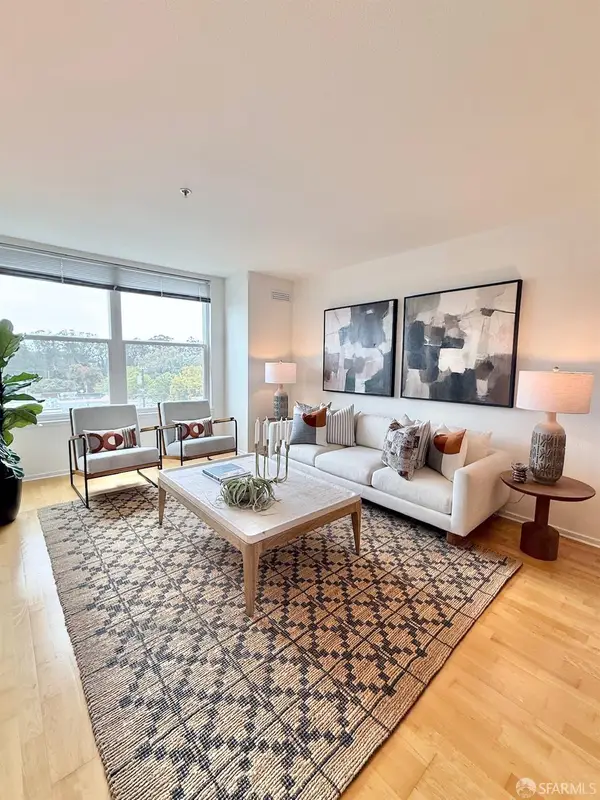 $750,000Active2 beds 2 baths969 sq. ft.
$750,000Active2 beds 2 baths969 sq. ft.8400 Oceanview Terrace #305, San Francisco, CA 94132
MLS# 425073837Listed by: COMPASS - Open Sun, 11am to 2pmNew
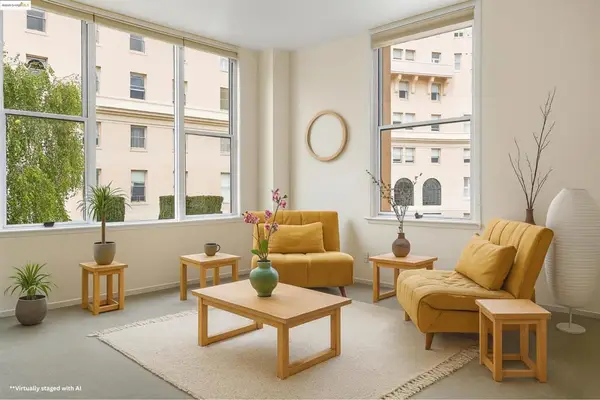 $750,000Active1 beds 1 baths722 sq. ft.
$750,000Active1 beds 1 baths722 sq. ft.351 Buena Vista Ave #605E, San Francisco, CA 94117
MLS# 41111671Listed by: COMPASS - New
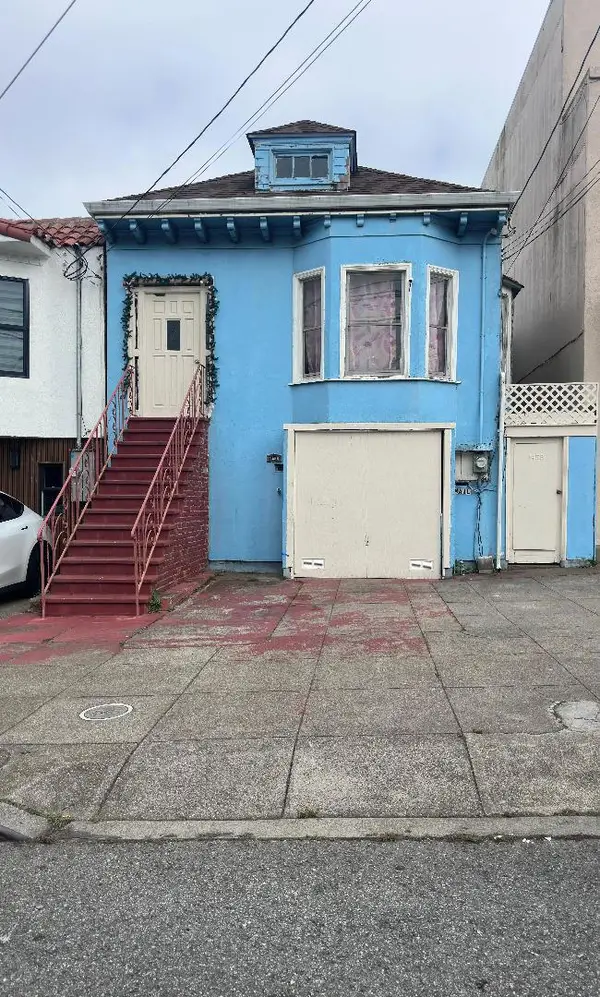 $1,200,000Active2 beds 1 baths1,003 sq. ft.
$1,200,000Active2 beds 1 baths1,003 sq. ft.1458 25th Avenue, San Francisco, CA 94122
MLS# ML82021642Listed by: PRIME VENTURES INC. A REAL ESTATE & LOAN COMPANY - New
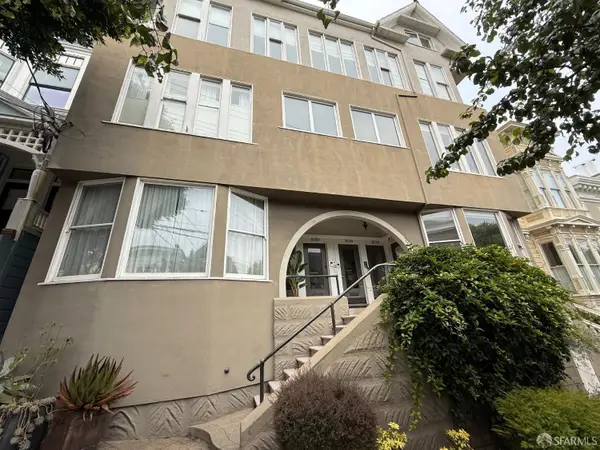 $959,000Active2 beds 1 baths7,246 sq. ft.
$959,000Active2 beds 1 baths7,246 sq. ft.3124 Washington Street, San Francisco, CA 94115
MLS# 425072553Listed by: SOTHEBY'S INTERNATIONAL REALTY
