131 Beverly Street, San Francisco, CA 94132
Local realty services provided by:Better Homes and Gardens Real Estate Reliance Partners
131 Beverly Street,San Francisco, CA 94132
$1,600,000
- 4 Beds
- 4 Baths
- 1,919 sq. ft.
- Single family
- Active
Upcoming open houses
- Sat, Oct 1801:00 pm - 04:00 pm
- Sun, Oct 1901:00 pm - 04:00 pm
Listed by:paul a encinas
Office:hatch realty group, inc.
MLS#:425079288
Source:CABCREIS
Price summary
- Price:$1,600,000
- Price per sq. ft.:$833.77
About this home
Experience elevated living in this meticulously reimagined 4-bedroom, 3.5-bath luxury residence located in Merced Heights. Every detail of this newly remodeled home has been crafted to deliver sophistication, comfort, and modern design. Upon entry, you're greeted by wide-plank white oak flooring, LED staircase, bright skylights, open-concept living spaces, custom lighting, and panoramic city views that capture SF's timeless beauty. The gourmet kitchen is a showpiece featuring bespoke cabinetry, premium quartz waterfall countertops, and a full suite of professional-grade stainless steel appliances, ideal for both casual dining and elegant entertaining. Minutes from Stonestown, Whole Foods, SFSU, Ocean Ave. & West Portal dining, Harding Park, 280 Freeway, 19th Ave. and major transit lines, this home offers an unparalleled lifestyle of luxury and convenience.
Contact an agent
Home facts
- Year built:1939
- Listing ID #:425079288
- Added:1 day(s) ago
- Updated:October 14, 2025 at 03:19 PM
Rooms and interior
- Bedrooms:4
- Total bathrooms:4
- Full bathrooms:3
- Half bathrooms:1
- Living area:1,919 sq. ft.
Heating and cooling
- Cooling:Central Air, Window Unit(s)
- Heating:Central
Structure and exterior
- Roof:Shingle, Tar/Gravel
- Year built:1939
- Building area:1,919 sq. ft.
- Lot area:0.08 Acres
Utilities
- Water:Meter on Site
- Sewer:Public Sewer
Finances and disclosures
- Price:$1,600,000
- Price per sq. ft.:$833.77
New listings near 131 Beverly Street
- New
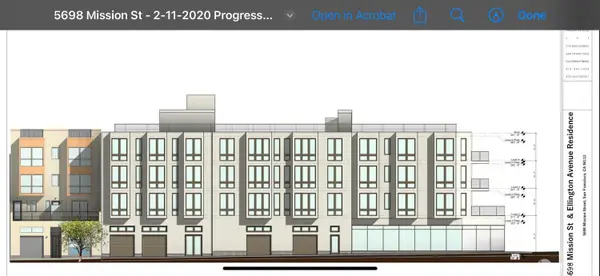 $1,200,000Active0.11 Acres
$1,200,000Active0.11 Acres5698 Mission Street, San Francisco, CA 94112
MLS# 425081045Listed by: COMPASS - New
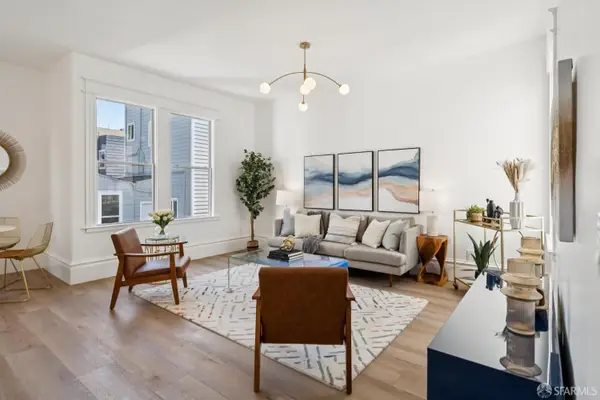 $899,000Active3 beds 2 baths1,407 sq. ft.
$899,000Active3 beds 2 baths1,407 sq. ft.2922 25th Street, San Francisco, CA 94110
MLS# 425081106Listed by: PELLEGO, INC. 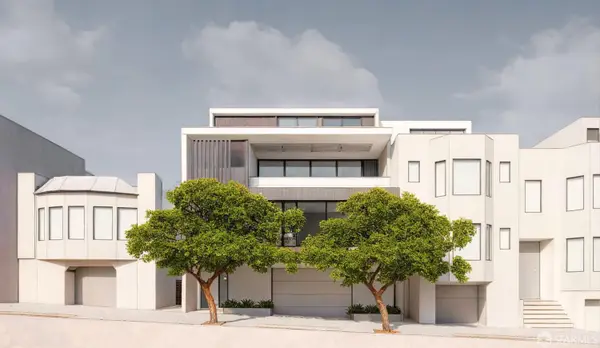 $2,595,000Pending7 beds 8 baths
$2,595,000Pending7 beds 8 baths248 Valley Street, San Francisco, CA 94131
MLS# 425077372Listed by: ENGEL & VOELKERS MILL VALLEY- New
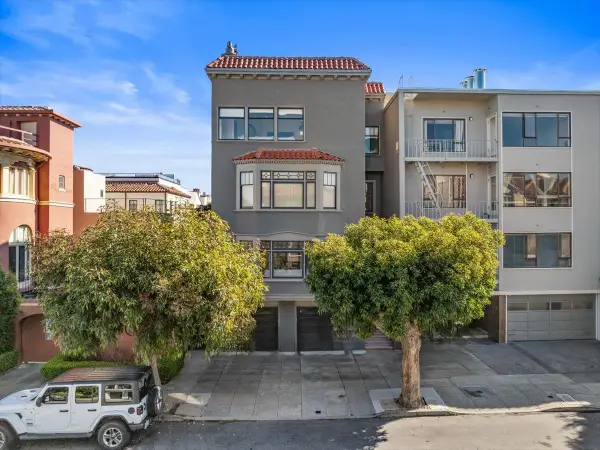 $3,250,000Active4 beds 4 baths2,960 sq. ft.
$3,250,000Active4 beds 4 baths2,960 sq. ft.3736 Broderick Street, San Francisco, CA 94123
MLS# ML82024678Listed by: GAGE REAL ESTATE - Open Tue, 9 to 11amNew
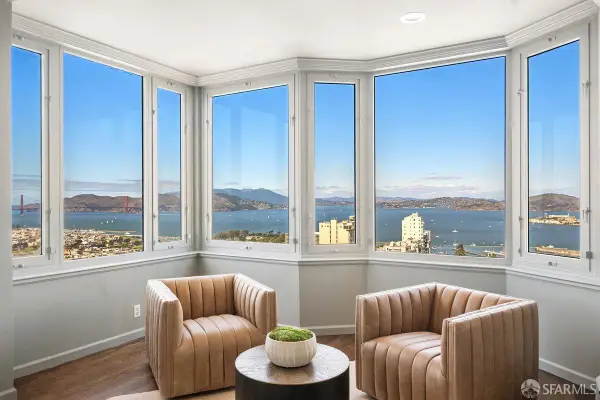 $9,995,000Active4 beds 4 baths4,105 sq. ft.
$9,995,000Active4 beds 4 baths4,105 sq. ft.1101 Green Street #1801, San Francisco, CA 94109
MLS# 425080944Listed by: SOTHEBY'S INTERNATIONAL REALTY - Open Tue, 12 to 2pmNew
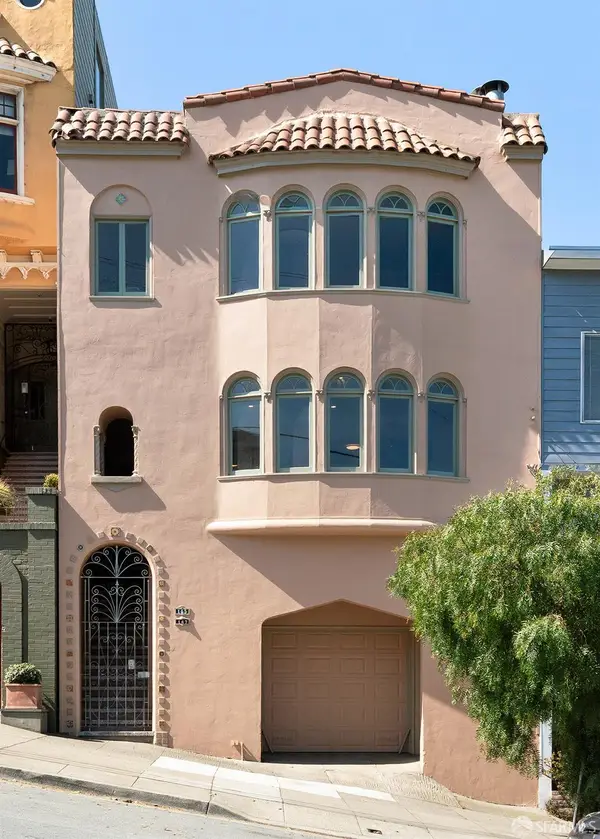 $1,649,000Active2 beds 2 baths1,580 sq. ft.
$1,649,000Active2 beds 2 baths1,580 sq. ft.167 Divisadero Street, San Francisco, CA 94117
MLS# 425080973Listed by: VANGUARD PROPERTIES - New
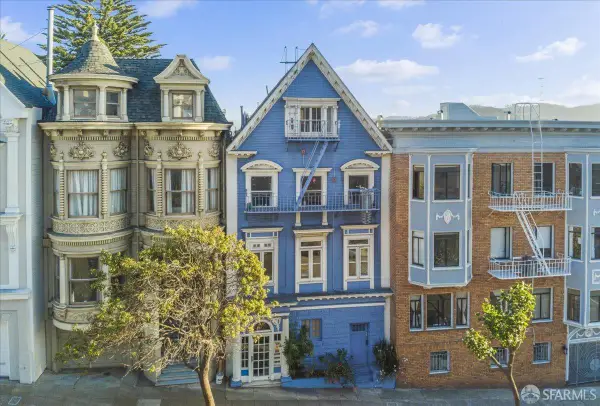 $2,995,000Active9 beds 6 baths6,000 sq. ft.
$2,995,000Active9 beds 6 baths6,000 sq. ft.2275 California Street, San Francisco, CA 94115
MLS# 425080970Listed by: ENGEL & VOELKERS SAN FRANCISCO - Open Tue, 11am to 1pmNew
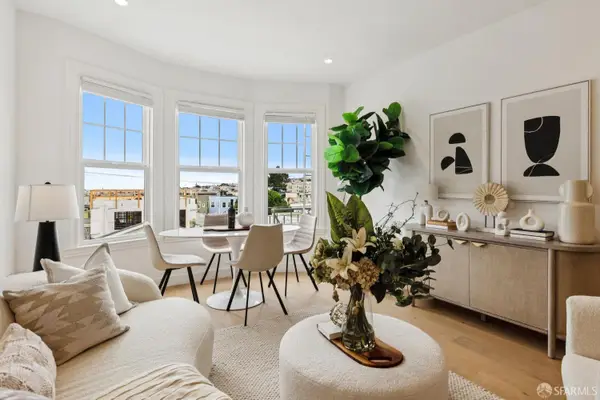 $875,000Active2 beds 1 baths
$875,000Active2 beds 1 baths880 26th Avenue #2, San Francisco, CA 94121
MLS# 425080975Listed by: COMPASS - New
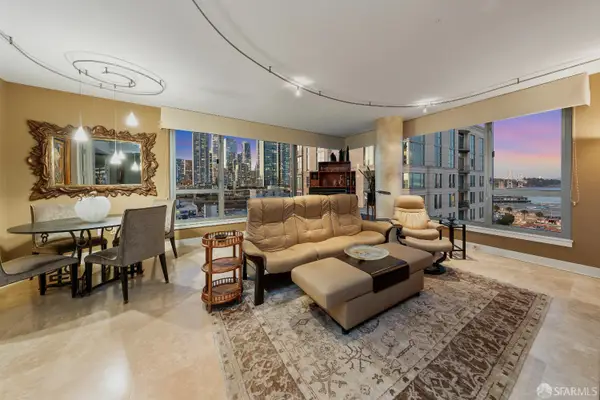 $2,395,000Active3 beds 3 baths1,660 sq. ft.
$2,395,000Active3 beds 3 baths1,660 sq. ft.229 Brannan Street #15A, San Francisco, CA 94107
MLS# 425077516Listed by: SOTHEBY'S INTERNATIONAL REALTY - Open Tue, 10am to 12pmNew
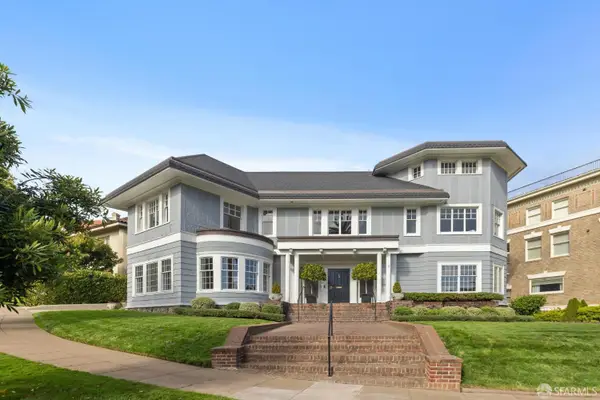 $9,950,000Active7 beds 6 baths7,564 sq. ft.
$9,950,000Active7 beds 6 baths7,564 sq. ft.3 Presidio Terrace, San Francisco, CA 94118
MLS# 425080878Listed by: COMPASS
