1325 Indiana Street #301, San Francisco, CA 94107
Local realty services provided by:Better Homes and Gardens Real Estate Reliance Partners
1325 Indiana Street #301,San Francisco, CA 94107
$845,000
- 1 Beds
- 2 Baths
- 906 sq. ft.
- Condominium
- Active
Upcoming open houses
- Sun, Sep 1402:00 pm - 04:00 pm
- Tue, Sep 1602:00 pm - 04:00 pm
- Sat, Sep 2001:00 pm - 03:00 pm
Listed by:irina v luck
Office:compass
MLS#:425071260
Source:CABCREIS
Price summary
- Price:$845,000
- Price per sq. ft.:$932.67
About this home
This one-of-a-kindtop-floor penthouse corner loft at a landmark Dogpatch building captures the essence of industrial chic living w/polished concrete, steel details, and large windows that flood the space w/natural light. Two oversized private decks extend the living area outdoors, framing sweeping city and western views. The open floor plan is perfect for entertaining, easily accommodating larger gatherings, while the upstairs bedroom also offers skyline vistas, including the nightly changing shows of SalesForce Tower. In-unit laundry and garage parking add convenience.The building is thoughtfully designed by David Baker Architects. The location places you steps from all of the "hidden gems" of Dogpatch: Philz Coffee, Neighbor Bakehouse, Piccino, Third Rail, and The Ramp, plus art and culture at Minnesota Street Project and the Museum of Craft & Design. Chase Center, RH, UCSF, Souvla, Dogpatch Boulders, Progress Park, Crane Cove beach and Potrero neighborhood are all just blocks away. At the heart of San Francisco's AI and tech boom, w/OpenAI, Coinbase, Visa and other hubs nearby, this condo combines beautiful architecture, quiet comfort, and long-term upside in the city's most dynamic neighborhoods. Commute is seamless w/the T line on 3rd, Caltrain, and quick 280/101 access.
Contact an agent
Home facts
- Year built:2002
- Listing ID #:425071260
- Added:1 day(s) ago
- Updated:September 13, 2025 at 07:42 PM
Rooms and interior
- Bedrooms:1
- Total bathrooms:2
- Full bathrooms:2
- Living area:906 sq. ft.
Heating and cooling
- Heating:Electric, Zoned
Structure and exterior
- Year built:2002
- Building area:906 sq. ft.
- Lot area:0.42 Acres
Utilities
- Water:Public
- Sewer:Public Sewer
Finances and disclosures
- Price:$845,000
- Price per sq. ft.:$932.67
New listings near 1325 Indiana Street #301
- New
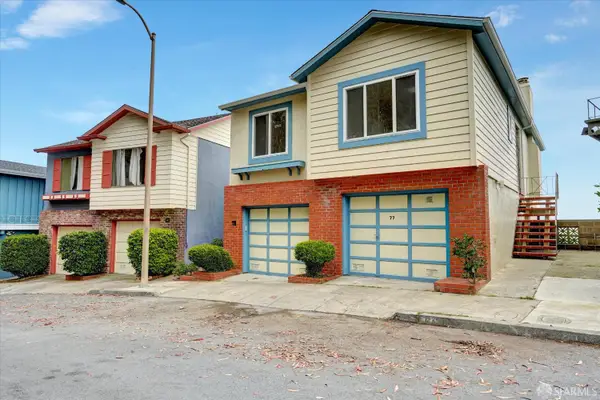 $1,349,000Active2 beds 2 baths1,245 sq. ft.
$1,349,000Active2 beds 2 baths1,245 sq. ft.77 Crestmont Drive, San Francisco, CA 94131
MLS# 425073681Listed by: COMPASS - Open Tue, 12 to 2pmNew
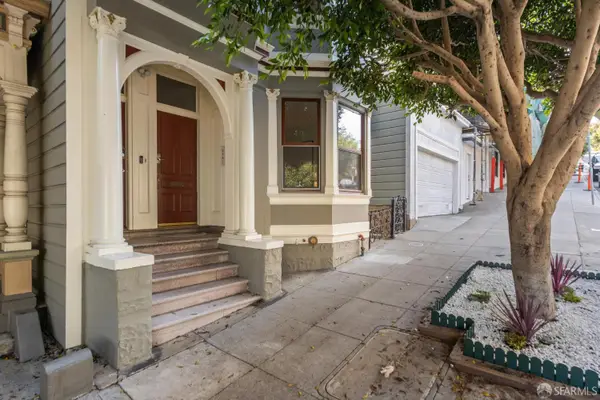 $1,895,000Active5 beds 4 baths2,818 sq. ft.
$1,895,000Active5 beds 4 baths2,818 sq. ft.3381 21st Street, San Francisco, CA 94110
MLS# 425073655Listed by: SOTHEBY'S INTERNATIONAL REALTY - Open Sun, 2 to 4pmNew
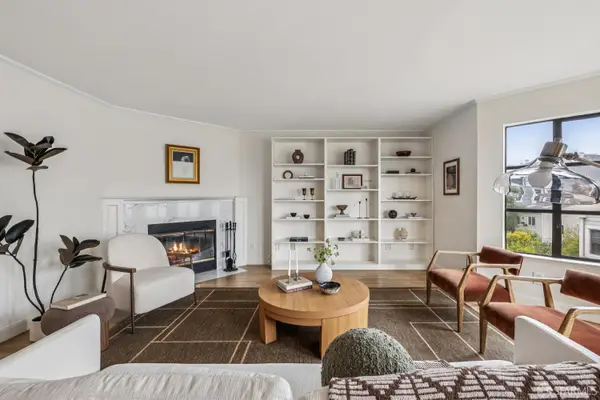 $895,000Active2 beds 2 baths860 sq. ft.
$895,000Active2 beds 2 baths860 sq. ft.700 Fell Street #5, San Francisco, CA 94117
MLS# 425073656Listed by: MARINA REAL ESTATE - Open Tue, 9 to 11amNew
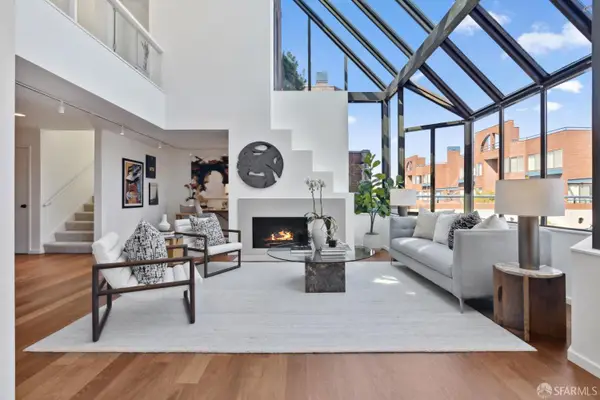 $2,595,000Active3 beds 3 baths2,438 sq. ft.
$2,595,000Active3 beds 3 baths2,438 sq. ft.170 Pacific Avenue #6, San Francisco, CA 94111
MLS# 425062946Listed by: SOTHEBY'S INTERNATIONAL REALTY - Open Sun, 3 to 5pmNew
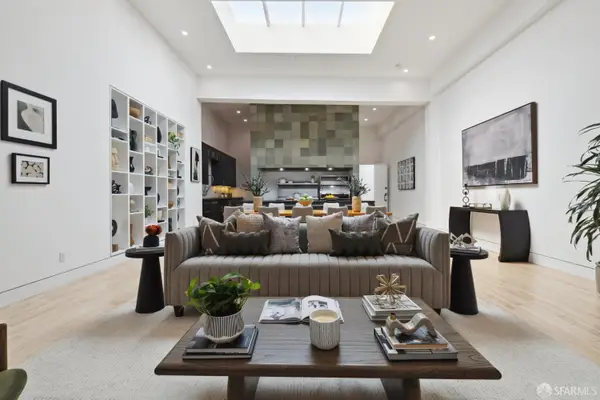 $4,950,000Active3 beds 4 baths6,374 sq. ft.
$4,950,000Active3 beds 4 baths6,374 sq. ft.2232 Bush Street, San Francisco, CA 94115
MLS# 425073638Listed by: CITY REAL ESTATE - Open Tue, 12 to 2pmNew
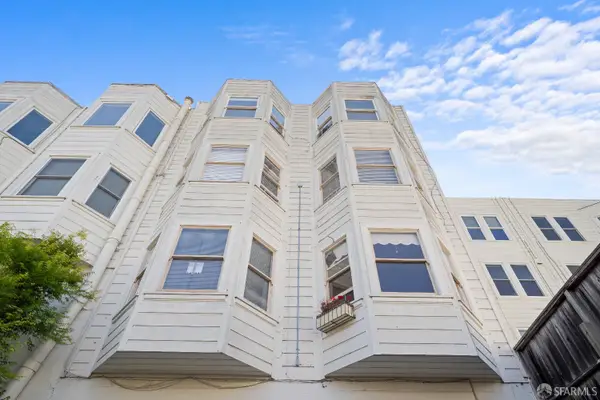 $3,200,000Active8 beds 4 baths5,460 sq. ft.
$3,200,000Active8 beds 4 baths5,460 sq. ft.59 Collingwood Street, San Francisco, CA 94114
MLS# 425073646Listed by: COMPASS - Open Sun, 2 to 4pmNew
 $5,200,000Active4 beds 5 baths4,055 sq. ft.
$5,200,000Active4 beds 5 baths4,055 sq. ft.2651 Pierce Street, San Francisco, CA 94123
MLS# 425073201Listed by: COMPASS - Open Sun, 2 to 4pmNew
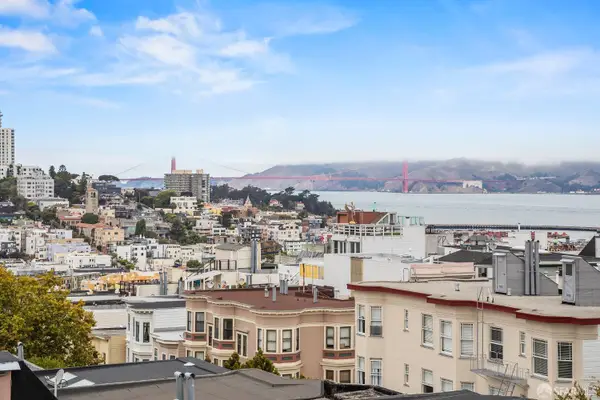 $710,000Active1 beds 1 baths
$710,000Active1 beds 1 baths439 Greenwich Street #9B, San Francisco, CA 94133
MLS# 425042715Listed by: EXP REALTY OF NORTHERN CALIFORNIA, INC. - Open Sun, 2 to 4pmNew
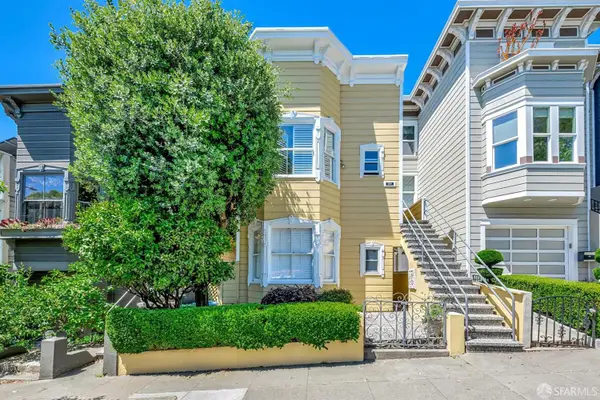 $730,000Active1 beds 1 baths623 sq. ft.
$730,000Active1 beds 1 baths623 sq. ft.1819 Lyon Street #1, San Francisco, CA 94115
MLS# 425070273Listed by: SOTHEBY'S INTERNATIONAL REALTY
