1441-1447 Sacramento Street, San Francisco, CA 94109
Local realty services provided by:Better Homes and Gardens Real Estate Reliance Partners
1441-1447 Sacramento Street,San Francisco, CA 94109
$3,350,000
- 14 Beds
- 4 Baths
- 6,747 sq. ft.
- Multi-family
- Pending
Listed by: john m antonini
Office: compass commercial
MLS#:425085965
Source:CABCREIS
Price summary
- Price:$3,350,000
- Price per sq. ft.:$496.52
About this home
1441-1447 Sacramento Street is a nine (9) unit building with six (6) car parking located on Nob Hill between Leavenworth and Hyde Streets. The property was originally constructed in 1910 as a triplex with three flats. In the early 1970s, six (6) additional units were added legally to the rear of the property as well as six (6) parking spaces. This rare addition capitalized on the unused space of the deep 138 ft. parcel. The front building consists of three 2bd + 3bd flats. These units have spacious floor plans and period charm. The rear building holds six 1bd-1ba units that have modern, efficient floorplans. The property has been well maintained with soft story retrofit completed in 2018. There are separate meters for PGE. 1441 Sacramento St is a quality rental property with upside and 6-car parking priced at 5.6% cap and 11.3 GRM.
Contact an agent
Home facts
- Year built:1910
- Listing ID #:425085965
- Added:94 day(s) ago
- Updated:February 10, 2026 at 08:53 AM
Rooms and interior
- Bedrooms:14
- Total bathrooms:4
- Full bathrooms:4
- Living area:6,747 sq. ft.
Heating and cooling
- Heating:Baseboard, Wall Furnace
Structure and exterior
- Roof:Flat
- Year built:1910
- Building area:6,747 sq. ft.
- Lot area:0.07 Acres
Utilities
- Water:Public
- Sewer:Public Sewer
Finances and disclosures
- Price:$3,350,000
- Price per sq. ft.:$496.52
New listings near 1441-1447 Sacramento Street
- Open Sat, 2 to 4pmNew
 $749,000Active2 beds 2 baths
$749,000Active2 beds 2 baths201 Harrison Street #731, San Francisco, CA 94105
MLS# 426101251Listed by: COMPASS - Open Sat, 2 to 4pmNew
 $1,149,000Active3 beds 2 baths1,047 sq. ft.
$1,149,000Active3 beds 2 baths1,047 sq. ft.76 Gladys Street, San Francisco, CA 94110
MLS# 426103083Listed by: LEGACY REAL ESTATE - New
 $850,000Active2 beds 1 baths925 sq. ft.
$850,000Active2 beds 1 baths925 sq. ft.307 De Long Street, San Francisco, CA 94112
MLS# 426102870Listed by: WELCH REALTY GROUP - Open Sat, 11am to 1pmNew
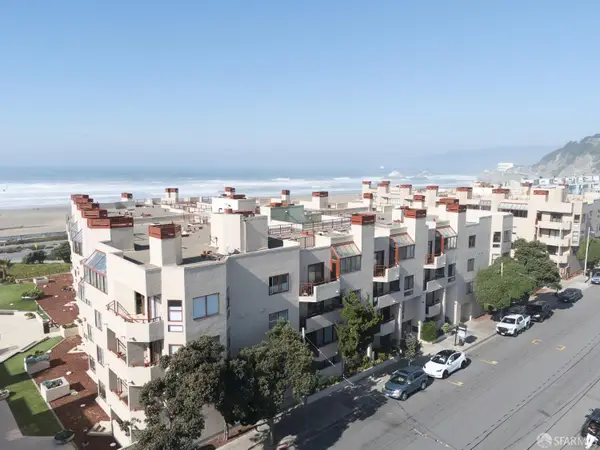 $829,000Active2 beds 2 baths1,178 sq. ft.
$829,000Active2 beds 2 baths1,178 sq. ft.855 La Playa Street #366, San Francisco, CA 94121
MLS# 426103085Listed by: WESELY & ASSOCIATES - New
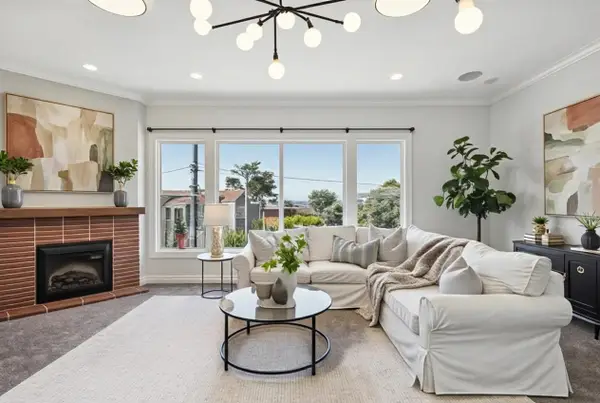 $1,750,000Active4 beds 5 baths1,896 sq. ft.
$1,750,000Active4 beds 5 baths1,896 sq. ft.2 Westgate Dr, San Francisco, CA 94127
MLS# 41123692Listed by: COMPASS - New
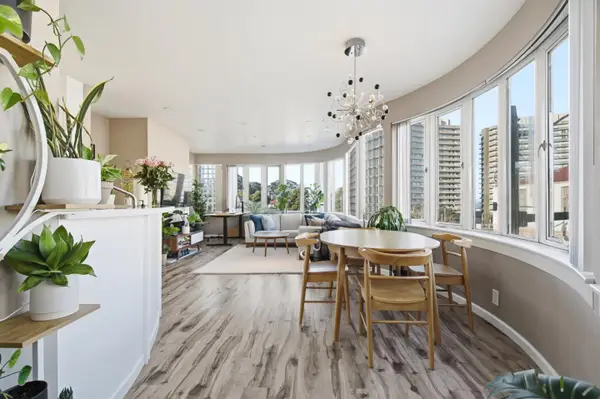 $1,198,000Active2 beds 2 baths1,196 sq. ft.
$1,198,000Active2 beds 2 baths1,196 sq. ft.1111 Bay Street #307, San Francisco, CA 94123
MLS# ML82033980Listed by: KW SANTA CLARA VALLEY INC - Open Sat, 2 to 4pmNew
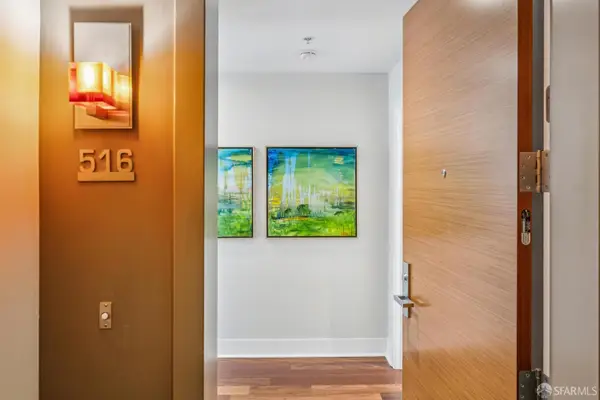 $1,250,000Active2 beds 2 baths1,123 sq. ft.
$1,250,000Active2 beds 2 baths1,123 sq. ft.74 New Montgomery Street #516, San Francisco, CA 94105
MLS# 426095611Listed by: REAL BROKERAGE TECHNOLOGIES - Open Sat, 11:30am to 1:30pmNew
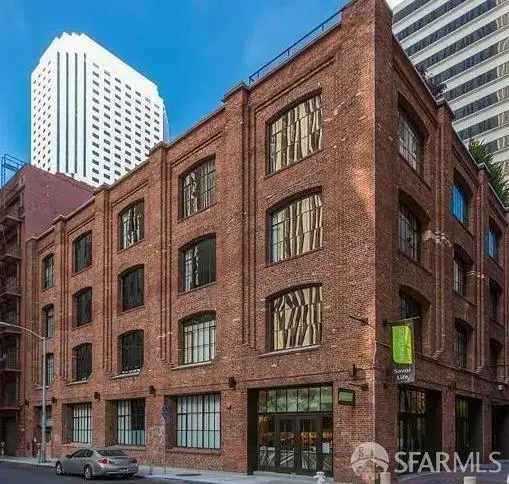 $640,000Active1 beds 1 baths637 sq. ft.
$640,000Active1 beds 1 baths637 sq. ft.16 Jessie Street #411, San Francisco, CA 94105
MLS# 426099524Listed by: REAL BROKERAGE TECHNOLOGIES - New
 $599,000Active1 beds 1 baths604 sq. ft.
$599,000Active1 beds 1 baths604 sq. ft.3036 Fulton Street #1, San Francisco, CA 94118
MLS# 426103253Listed by: VANGUARD PROPERTIES - Open Sat, 2 to 4pmNew
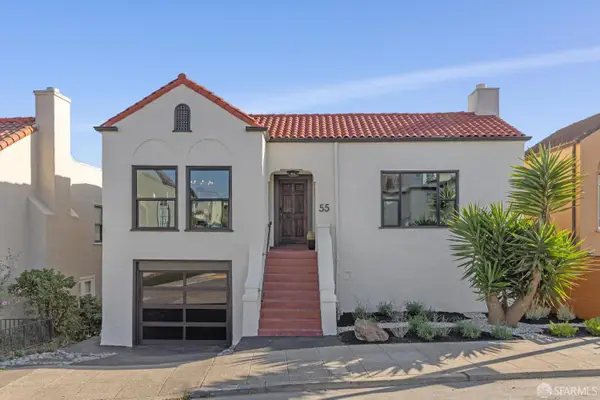 $2,695,000Active6 beds 5 baths3,762 sq. ft.
$2,695,000Active6 beds 5 baths3,762 sq. ft.55 Upland Drive, San Francisco, CA 94127
MLS# 426095321Listed by: CITY REAL ESTATE

