1483 Sutter #1207, San Francisco, CA 94109
Local realty services provided by:Better Homes and Gardens Real Estate Royal & Associates
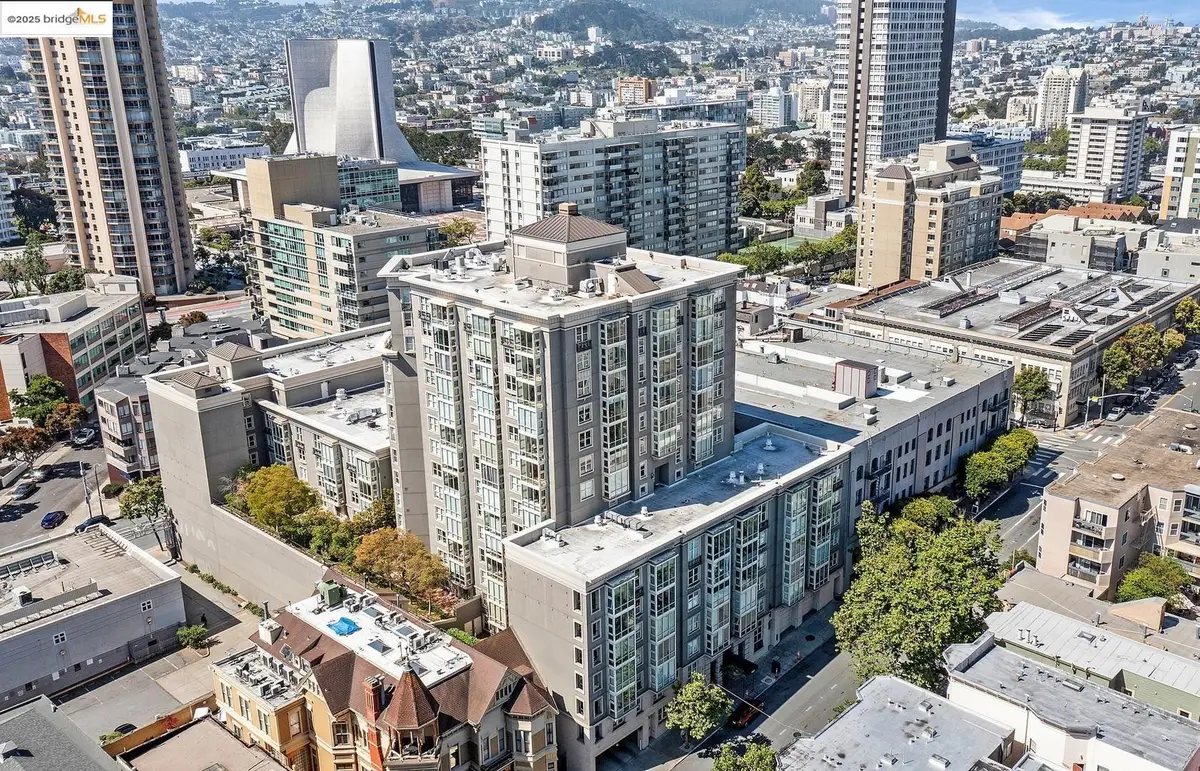
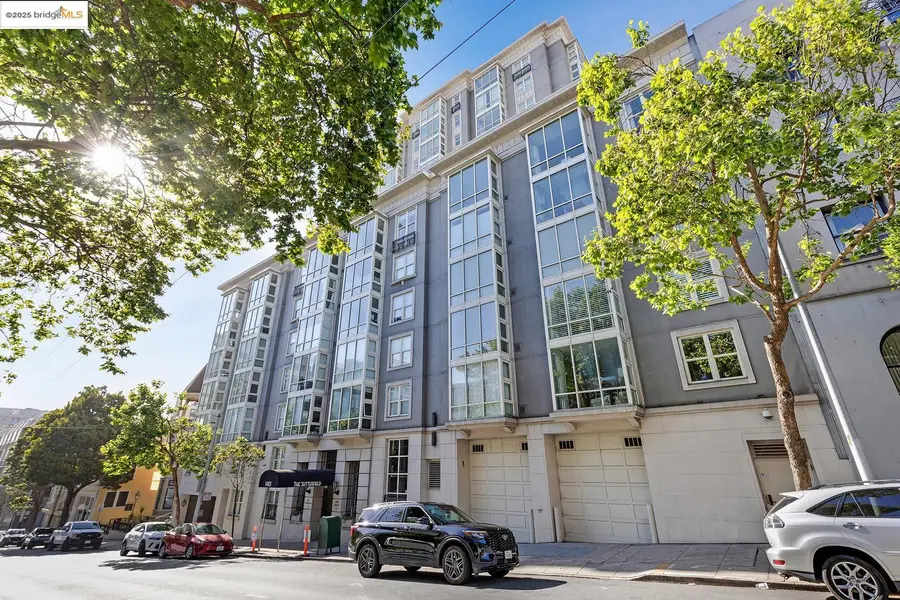
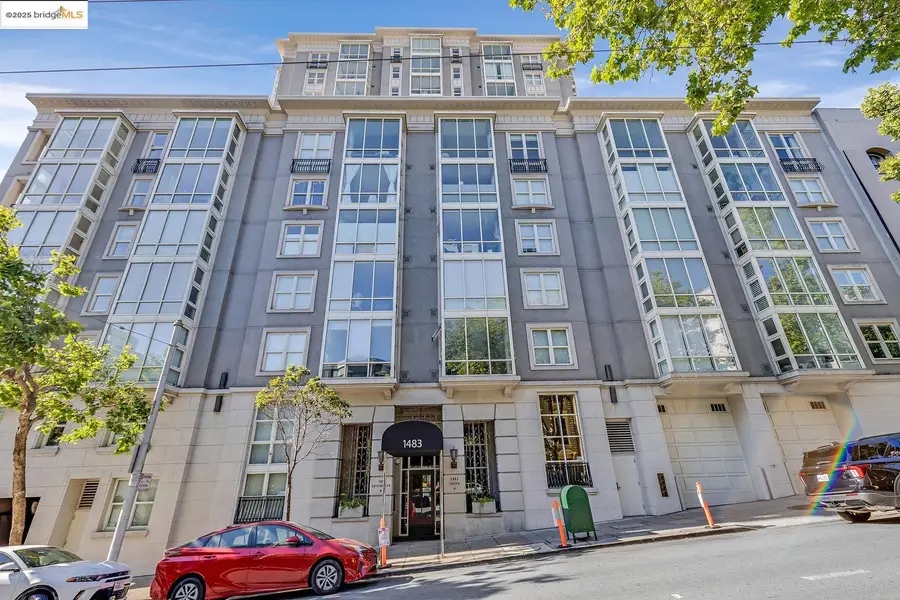
1483 Sutter #1207,San Francisco, CA 94109
$1,125,000
- 2 Beds
- 2 Baths
- 1,403 sq. ft.
- Condominium
- Active
Listed by:margaret lin
Office:coldwell banker realty
MLS#:41100455
Source:CAMAXMLS
Price summary
- Price:$1,125,000
- Price per sq. ft.:$801.85
- Monthly HOA dues:$1,243
About this home
The Sutterfield, a 17-story condominium building in San Francisco's Lower Pacific Heights, was designed by Backen Arrigoni & Ross Architects. Centrally located: 0.4 miles to Japan town, 0.4 miles to local parks (Lafayette Park and Jefferson Square Park), 0.5 miles to House of Prime Rib, 0.5 mile to UCSF Saint Francis Hospital, 0.7 miles to Davies Symphony Hall, etc. It was completed in 1993 and offers a mix of residential and mixed-use features. Residents enjoy numerous building amenities including 24-hr doorman security, common area wifi, gym, hot tub, sauna, indoor parking and an outdoor courtyard. Situated on the 12th floor, this unit features breathtaking city views through newly replaced floor-to-ceiling double paned windows. The entire unit was custom painted in 2024, adding a fresh and modern touch to a move in ready view home, ready for the next owner. Stackup washer and dryer included in this spacious corner unit.
Contact an agent
Home facts
- Year built:1993
- Listing Id #:41100455
- Added:69 day(s) ago
- Updated:August 15, 2025 at 01:42 PM
Rooms and interior
- Bedrooms:2
- Total bathrooms:2
- Full bathrooms:2
- Living area:1,403 sq. ft.
Heating and cooling
- Cooling:No Air Conditioning
- Heating:Central
Structure and exterior
- Year built:1993
- Building area:1,403 sq. ft.
- Lot area:1.12 Acres
Utilities
- Water:Public
Finances and disclosures
- Price:$1,125,000
- Price per sq. ft.:$801.85
New listings near 1483 Sutter #1207
- Open Sat, 2 to 4pmNew
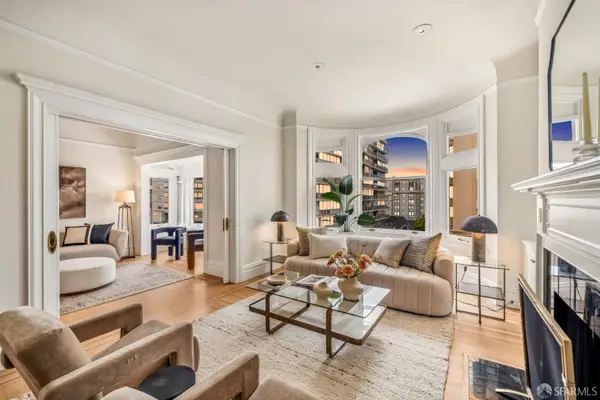 $2,195,000Active3 beds 2 baths1,943 sq. ft.
$2,195,000Active3 beds 2 baths1,943 sq. ft.1971 Broadway Street, San Francisco, CA 94109
MLS# 425059299Listed by: SOTHEBY'S INTERNATIONAL REALTY - Open Sun, 3 to 5pmNew
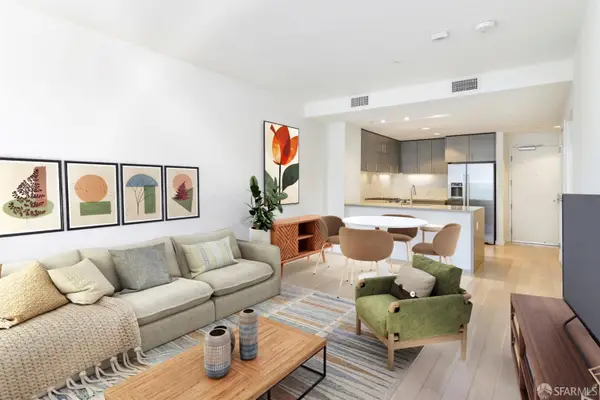 $650,000Active1 beds 1 baths720 sq. ft.
$650,000Active1 beds 1 baths720 sq. ft.52 Innes Court #308, San Francisco, CA 94124
MLS# 425059879Listed by: NEST REAL ESTATE SERVICES - New
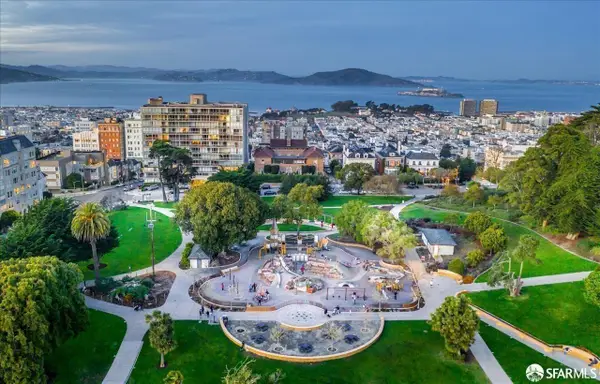 $868,000Active1 beds 1 baths713 sq. ft.
$868,000Active1 beds 1 baths713 sq. ft.1688 Pine Street #W1203, San Francisco, CA 94109
MLS# 425063674Listed by: PINNACLE REALTY ADVISORS - Open Sat, 2 to 4pmNew
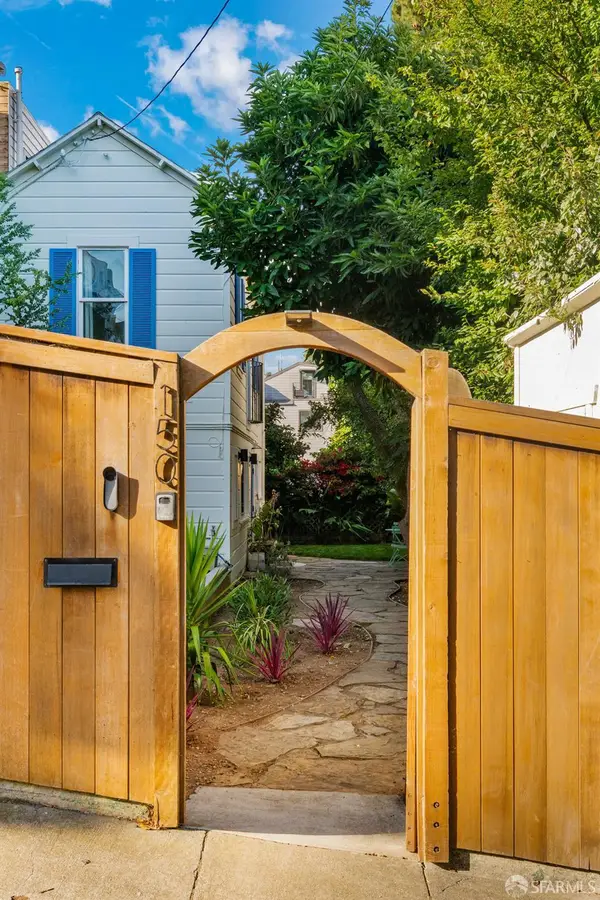 $999,000Active2 beds 2 baths705 sq. ft.
$999,000Active2 beds 2 baths705 sq. ft.150 Kingston Street, San Francisco, CA 94110
MLS# 425064531Listed by: VANTAGE REALTY - Open Sat, 2 to 4:30pmNew
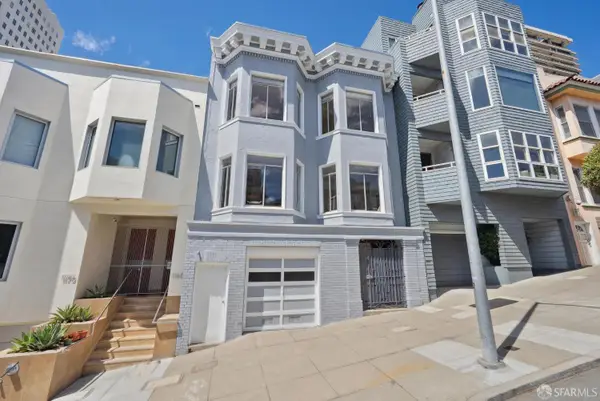 $2,750,000Active6 beds -- baths2,890 sq. ft.
$2,750,000Active6 beds -- baths2,890 sq. ft.1162 Vallejo Street, San Francisco, CA 94109
MLS# 425064887Listed by: W REAL ESTATE - Open Sat, 11am to 1pmNew
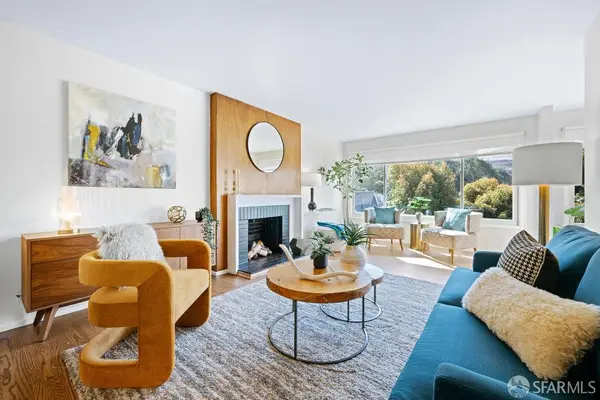 $1,495,000Active4 beds 3 baths1,900 sq. ft.
$1,495,000Active4 beds 3 baths1,900 sq. ft.76 Clairview Court, San Francisco, CA 94131
MLS# 425064888Listed by: VANTAGE REALTY - Open Sun, 1 to 4pmNew
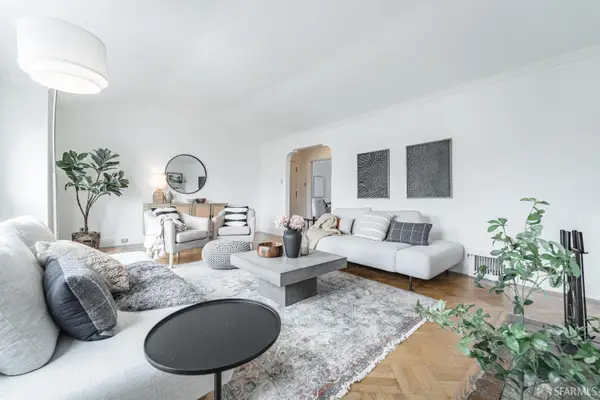 $1,249,000Active2 beds 1 baths1,326 sq. ft.
$1,249,000Active2 beds 1 baths1,326 sq. ft.2212 15th Avenue, San Francisco, CA 94116
MLS# 425065228Listed by: COLDWELL BANKER REALTY - Open Sat, 2 to 4:30pmNew
 $1,295,000Active4 beds 3 baths2,196 sq. ft.
$1,295,000Active4 beds 3 baths2,196 sq. ft.791 26th Avenue, San Francisco, CA 94121
MLS# 425065820Listed by: MOSAIK REAL ESTATE - New
 $1,480,000Active4 beds 3 baths2,031 sq. ft.
$1,480,000Active4 beds 3 baths2,031 sq. ft.248 Ordway Street, San Francisco, CA 94134
MLS# 425065839Listed by: STERLING REAL ESTATE - Open Sat, 12 to 2pmNew
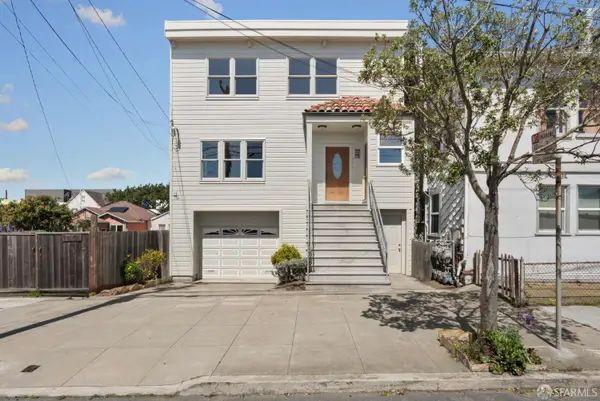 $2,495,000Active8 beds 5 baths3,693 sq. ft.
$2,495,000Active8 beds 5 baths3,693 sq. ft.4108 Moraga Street, San Francisco, CA 94122
MLS# 425065812Listed by: COLDWELL BANKER REALTY
