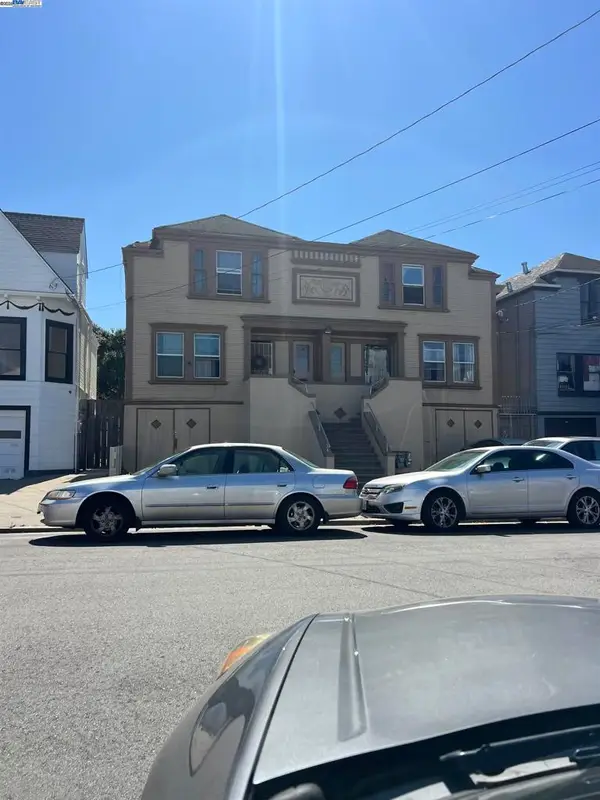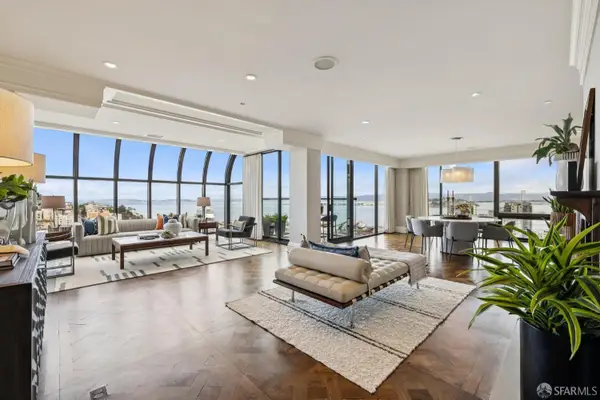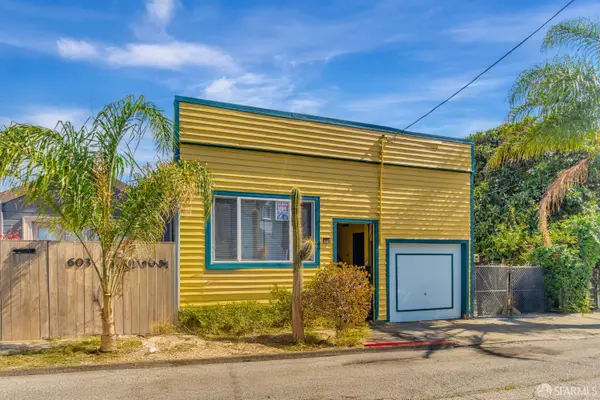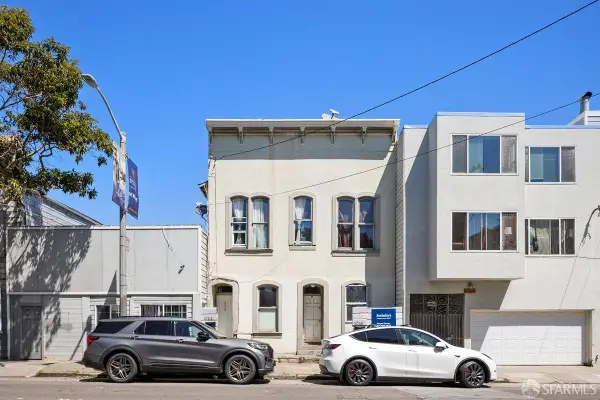1501 Filbert Street #PH7F, San Francisco, CA 94123
Local realty services provided by:Better Homes and Gardens Real Estate Reliance Partners
1501 Filbert Street #PH7F,San Francisco, CA 94123
$2,895,000
- 2 Beds
- 3 Baths
- 1,850 sq. ft.
- Condominium
- Active
Listed by:cece doricko
Office:compass
MLS#:425064960
Source:CABCREIS
Price summary
- Price:$2,895,000
- Price per sq. ft.:$1,564.86
- Monthly HOA dues:$1,329
About this home
Experience the ultimate in contemporary city living at this penthouse view condominium in Cow Hollow. Built in 2014, the Amero is a sleek modern gem featuring an inviting secure lobby enhanced by a linear gas fireplace. Entered via the seventh floor, this two-story penthouse includes an exceptional third-floor private rooftop terrace with big western views to the Golden Gate Bridge, Palace of Fine Arts and Marin. Inside, the condo takes full advantage of its western orientation, capturing landmark views from each level. The main level, with al fresco balcony, embraces an open concept by blending living, media, dining space, and a sleek modern kitchen. The kitchen shines with its interplay of lacquered and wood-grain cabinetry, quartz countertops, and upscale stainless steel appliances. The extra-long island with counter seating serves as a central hub for gatherings. A large guest powder room completes the level. The lower level is dedicated to two bedrooms and two baths, including a generous primary suite with a spa-like bath, plus a convenient laundry center. Thoughtful amenities such as remote-controlled window blinds and individual room-controlled radiant heat operate behind the scenes. Deeded garage parking with EV charging capability plus a convenient storage locker.
Contact an agent
Home facts
- Year built:2014
- Listing ID #:425064960
- Added:737 day(s) ago
- Updated:October 06, 2025 at 05:29 PM
Rooms and interior
- Bedrooms:2
- Total bathrooms:3
- Full bathrooms:2
- Half bathrooms:1
- Living area:1,850 sq. ft.
Heating and cooling
- Heating:Central, Electric
Structure and exterior
- Year built:2014
- Building area:1,850 sq. ft.
- Lot area:0.25 Acres
Utilities
- Water:Public
- Sewer:Public Sewer
Finances and disclosures
- Price:$2,895,000
- Price per sq. ft.:$1,564.86
New listings near 1501 Filbert Street #PH7F
- New
 $948,000Active-- beds -- baths
$948,000Active-- beds -- baths1773 Mckinnon Ave, San Francisco, CA 94124
MLS# 41113855Listed by: LW REALTY & INVESTMENT - New
 $3,995,000Active2 beds 3 baths2,624 sq. ft.
$3,995,000Active2 beds 3 baths2,624 sq. ft.611 Washington Street #2402, San Francisco, CA 94111
MLS# 425077420Listed by: BARBCO - Open Tue, 2 to 4pmNew
 $998,000Active3 beds 1 baths1,318 sq. ft.
$998,000Active3 beds 1 baths1,318 sq. ft.607 Anderson Street, San Francisco, CA 94110
MLS# 425078322Listed by: PROXIMITY REAL ESTATE - Open Tue, 11am to 1pmNew
 $895,000Active6 beds -- baths1,380 sq. ft.
$895,000Active6 beds -- baths1,380 sq. ft.1048-1050 Oak Street, San Francisco, CA 94117
MLS# 425079195Listed by: ENGEL & VOELKERS SAN FRANCISCO - New
 $2,999,000Active2 beds 2 baths1,274 sq. ft.
$2,999,000Active2 beds 2 baths1,274 sq. ft.338 Spear Street #42A, San Francisco, CA 94105
MLS# 425052708Listed by: SKYBOX REALTY - New
 $4,225,000Active7 beds -- baths13,140 sq. ft.
$4,225,000Active7 beds -- baths13,140 sq. ft.745 Fillmore Street, San Francisco, CA 94117
MLS# 425079178Listed by: COLDWELL BANKER COMMERCIAL REALTY - Open Tue, 9 to 11amNew
 $799,000Active1 beds 1 baths
$799,000Active1 beds 1 baths1050 North Point Street #1106, San Francisco, CA 94109
MLS# 425061533Listed by: COMPASS - Open Tue, 12 to 2pmNew
 $1,495,000Active2 beds 2 baths1,454 sq. ft.
$1,495,000Active2 beds 2 baths1,454 sq. ft.49 Seward Street #1, San Francisco, CA 94114
MLS# 425074208Listed by: VANGUARD PROPERTIES - New
 $2,300,000Active2 beds 3 baths2,170 sq. ft.
$2,300,000Active2 beds 3 baths2,170 sq. ft.301 Mission Street #35C, San Francisco, CA 94105
MLS# 425079125Listed by: COMPASS - New
 $865,000Active1 beds 1 baths1,188 sq. ft.
$865,000Active1 beds 1 baths1,188 sq. ft.850 Powell Street #400, San Francisco, CA 94108
MLS# 41113808Listed by: COLDWELL BANKER REALTY
