1725 Kearny Street #1, San Francisco, CA 94133
Local realty services provided by:Better Homes and Gardens Real Estate Reliance Partners
1725 Kearny Street #1,San Francisco, CA 94133
$3,680,000
- 4 Beds
- 4 Baths
- 2,460 sq. ft.
- Co-op
- Active
Upcoming open houses
- Sun, Feb 1502:00 pm - 04:00 pm
- Tue, Feb 1709:00 am - 11:00 am
Listed by: robert r callan jr., barbara j callan
Office: sotheby's international realty
MLS#:425069967
Source:CABCREIS
Price summary
- Price:$3,680,000
- Price per sq. ft.:$1,495.93
- Monthly HOA dues:$2,400
About this home
Prime Telegraph Hill! Iconic sweeping views of the Bay, Alcatraz, the Marin Headlands, and the SkyStar Wheel are enjoyed from both levels of this spectacular 2,460± sq.ft., two-story, house-like remodeled co-op, with additional Coit Tower views from two bedrooms. Located in a 5-unit boutique elevator building, it offers a prized location on a prestigious cul-de-sac just steps from historic Coit Tower and Pioneer Park. The modern open floor plan features 4 en-suite bedrooms, 4 remodeled bathrooms, a dramatic custom designed wrought iron staircase, 2 fireplaces, floor-to-ceiling picture windows framing the views, high ceilings, and hardwood floors. The expansive layout combines the living room, dining room, and kitchen into one panoramic entertaining space, perfect for everyday living and gathering. The luxurious panoramic view primary suite extends across the entire top floor. Just outside, enjoy peaceful walking trails with Bay and Bay Bridge vistas, as well as lush nature paths. Whether birdwatching the famous parrots of Telegraph Hill, walking your dog, or simply relaxing in nature, this location is truly special. Additional features include a 96 Walk Score, 2 side-by-side garage parking spaces, a large storage room with window, air conditioning, and in-unit laundry.
MAIN LEVEL
Upon entry, you’re immediately captivated by expansive floor-to-ceiling glass framing iconic views of the Bay and Alcatraz. The combined LIVING ROOM, DINING ROOM, and KITCHEN form a dramatic open-concept layout ideal for entertaining. The LIVING ROOM features a backlit ONYX STONE GAS FIREPLACE, integrated Seura mirror TV, electric window shades, built-in ceiling speakers, recessed lighting, and wall-mounted A/C.
The high-end KITCHEN includes a Viking cooktop, Wolf oven, Sub-Zero refrigerator, Maytag dishwasher, and sleek custom cabinetry designed for both style and function with sweeping water views.
Two beautiful EN-SUITE BEDROOMS are located on this floor. Both are highlighted with beautiful hardwood floors and recessed lighting and open out to lovely decks.
The first BEDROOM opens to a deck, offering generous space and excellent closets. It connects to a beautifully remodeled bathroom featuring a red stone sink and a walk-in glass shower.
The second BEDROOM features a modern built-in Murphy bed with custom lighting, a custom closet, and a Minka Aire ceiling fan. A custom built-in desk by Valet Custom Cabinets enhances the space, which also opens to a private deck. The beautifully remodeled en-suite bathroom showcases a custom-designed pedestal sink and a stall shower.
A built-in Maytag washer and dryer and custom storage complete this floor.
UPPER LEVEL
A stunning custom WROUGHT IRON STAIRCASE leads to the full-floor PRIMARY SUITE, with wall-to-wall, floor-to-ceiling windows framing iconic views of the Golden Gate Bridge, the SkyStar wheel, Alcatraz, and Marin Headlands. This elegant and luxurious space offers room for SITTING AREAS, a striking ONYX STONE GAS FIREPLACE, recessed lighting, hardwood floors, a television, electric shades, and a wall-mounted A/C. The elegant PRIMARY BATHROOM features double sinks, custom cabinetry, electric shades, a Japanese soaking tub, and a large walk-in shower with dual shower heads which opens to a terrace with views of Coit Tower.
Also on this level is a fourth EN-SUITE BEDROOM, currently transformed into a designer DRESSING ROOM with a custom built-out closet system featuring a centerpiece island, custom shelving, drawers, and cabinets, storage spaces and shoe shelving. It opens to a PRIVATE DECK with COIT TOWER VIEWS and a remodeled BATHROOM with a sleek stall shower.
HOA dues for 2025 are $9,249.57 per quarter (approximately $3,083.19 per month).
Contact an agent
Home facts
- Year built:1949
- Listing ID #:425069967
- Added:160 day(s) ago
- Updated:February 11, 2026 at 12:40 AM
Rooms and interior
- Bedrooms:4
- Total bathrooms:4
- Full bathrooms:4
- Living area:2,460 sq. ft.
Structure and exterior
- Year built:1949
- Building area:2,460 sq. ft.
- Lot area:0.12 Acres
Finances and disclosures
- Price:$3,680,000
- Price per sq. ft.:$1,495.93
New listings near 1725 Kearny Street #1
- Open Sat, 2 to 4pmNew
 $749,000Active2 beds 2 baths
$749,000Active2 beds 2 baths201 Harrison Street #731, San Francisco, CA 94105
MLS# 426101251Listed by: COMPASS - Open Sat, 2 to 4pmNew
 $1,149,000Active3 beds 2 baths1,047 sq. ft.
$1,149,000Active3 beds 2 baths1,047 sq. ft.76 Gladys Street, San Francisco, CA 94110
MLS# 426103083Listed by: LEGACY REAL ESTATE - New
 $850,000Active2 beds 1 baths925 sq. ft.
$850,000Active2 beds 1 baths925 sq. ft.307 De Long Street, San Francisco, CA 94112
MLS# 426102870Listed by: WELCH REALTY GROUP - Open Sat, 11am to 1pmNew
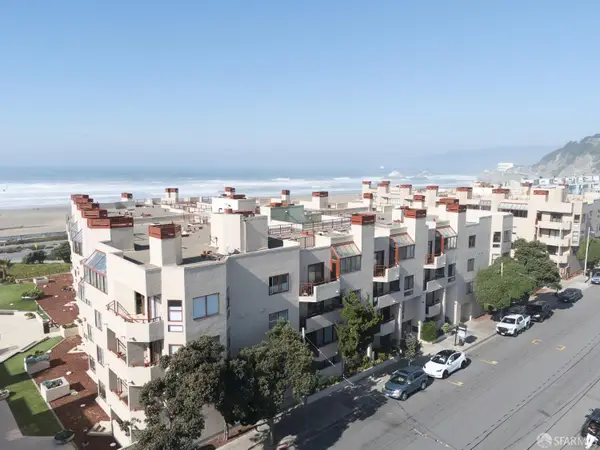 $829,000Active2 beds 2 baths1,178 sq. ft.
$829,000Active2 beds 2 baths1,178 sq. ft.855 La Playa Street #366, San Francisco, CA 94121
MLS# 426103085Listed by: WESELY & ASSOCIATES - New
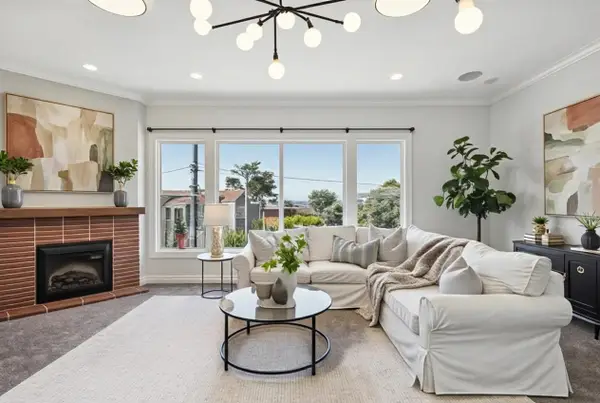 $1,750,000Active4 beds 5 baths1,896 sq. ft.
$1,750,000Active4 beds 5 baths1,896 sq. ft.2 Westgate Dr, San Francisco, CA 94127
MLS# 41123692Listed by: COMPASS - New
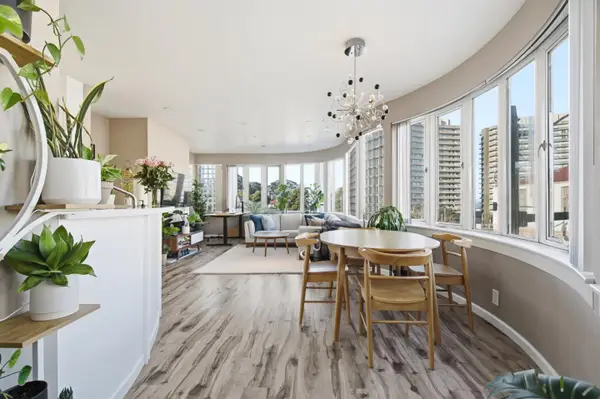 $1,198,000Active2 beds 2 baths1,196 sq. ft.
$1,198,000Active2 beds 2 baths1,196 sq. ft.1111 Bay Street #307, San Francisco, CA 94123
MLS# ML82033980Listed by: KW SANTA CLARA VALLEY INC - Open Sat, 2 to 4pmNew
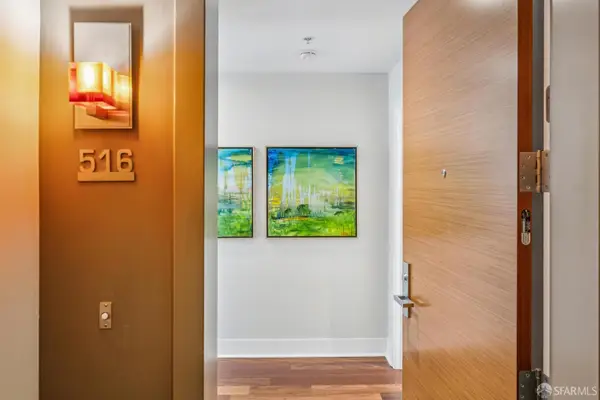 $1,250,000Active2 beds 2 baths1,123 sq. ft.
$1,250,000Active2 beds 2 baths1,123 sq. ft.74 New Montgomery Street #516, San Francisco, CA 94105
MLS# 426095611Listed by: REAL BROKERAGE TECHNOLOGIES - Open Sat, 11:30am to 1:30pmNew
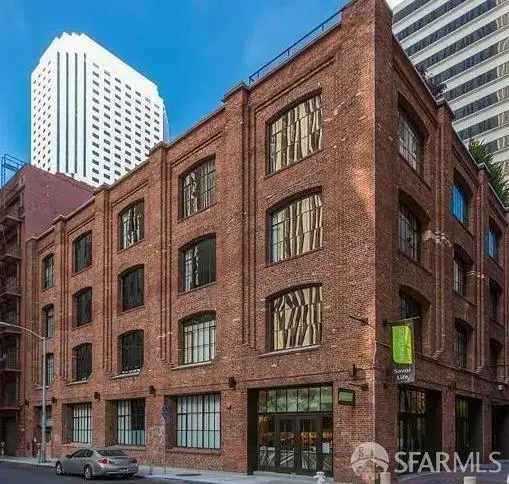 $640,000Active1 beds 1 baths637 sq. ft.
$640,000Active1 beds 1 baths637 sq. ft.16 Jessie Street #411, San Francisco, CA 94105
MLS# 426099524Listed by: REAL BROKERAGE TECHNOLOGIES - New
 $599,000Active1 beds 1 baths604 sq. ft.
$599,000Active1 beds 1 baths604 sq. ft.3036 Fulton Street #1, San Francisco, CA 94118
MLS# 426103253Listed by: VANGUARD PROPERTIES - Open Sat, 2 to 4pmNew
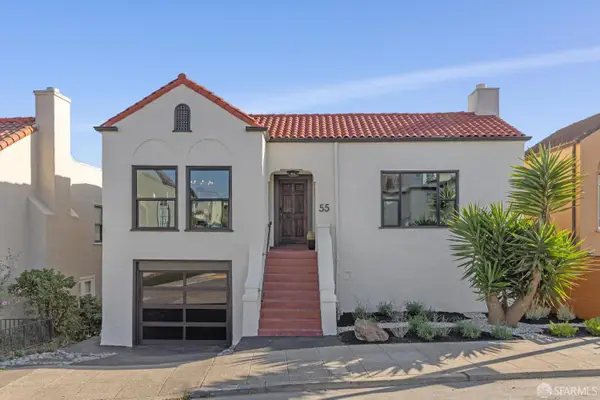 $2,695,000Active6 beds 5 baths3,762 sq. ft.
$2,695,000Active6 beds 5 baths3,762 sq. ft.55 Upland Drive, San Francisco, CA 94127
MLS# 426095321Listed by: CITY REAL ESTATE

