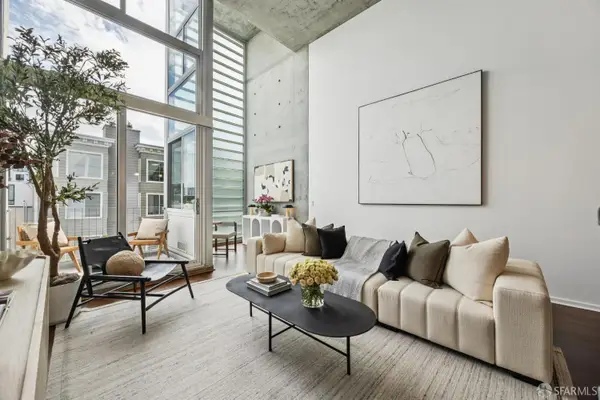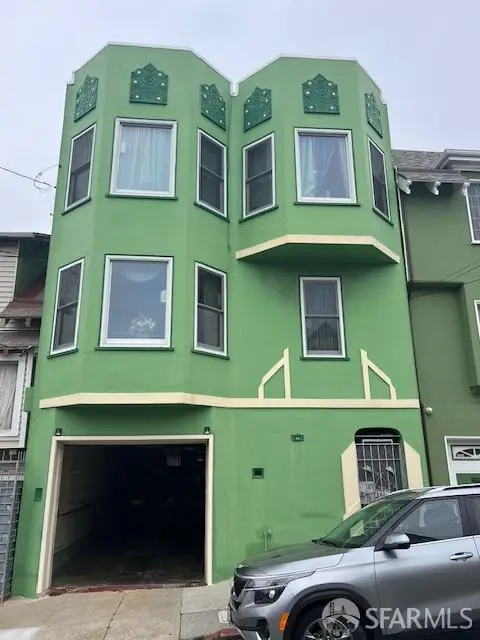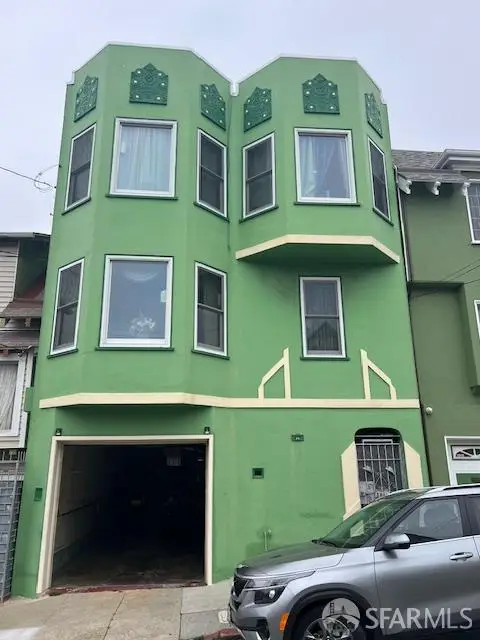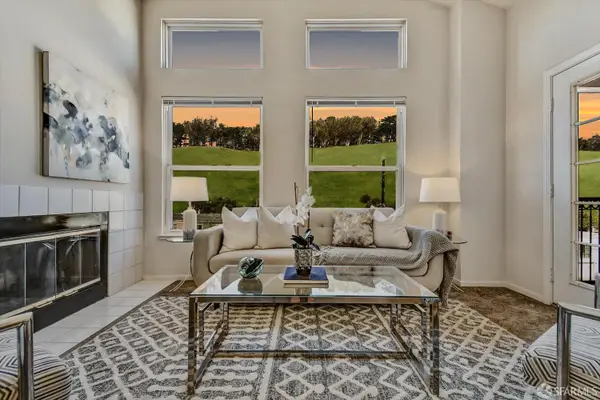1776 Sacramento Street #412, San Francisco, CA 94109
Local realty services provided by:Better Homes and Gardens Real Estate Reliance Partners
1776 Sacramento Street #412,San Francisco, CA 94109
$1,299,000
- 2 Beds
- 3 Baths
- 1,464 sq. ft.
- Condominium
- Pending
Listed by:jeffrey a silver
Office:coldwell banker realty
MLS#:425034827
Source:CABCREIS
Price summary
- Price:$1,299,000
- Price per sq. ft.:$887.3
- Monthly HOA dues:$1,105
About this home
Desirable Nob Hill location! Elegant landscaped courtyard entrance sets the tone for this beautifully updated condo. This common area amenity has nice city views, and is in the quiet middle of the building. Marble entry foyer, engineered wood flooring on the living/dining room level, plus a fireplace and patio. Kitchen features stainless steel appliances and wood floor. Powder room just off foyer. On second level, enjoy two bedroom suites, each with its own outdoor space. Includes In-unit Washer/Dryer, new paint, carpet and light fixtures throughout with redone bathrooms complete this floor. Additionally there is one car parking with deeded storage. Centrally located close to Muni, commuter shuttles, and cable car rides to downtown SF. Lastly, Polk St shopping, numerous restaurants, Trader Joes and Whole Foods blocks away round out this luxurious condo for city living.
Contact an agent
Home facts
- Year built:1992
- Listing ID #:425034827
- Added:140 day(s) ago
- Updated:September 29, 2025 at 07:46 AM
Rooms and interior
- Bedrooms:2
- Total bathrooms:3
- Full bathrooms:2
- Half bathrooms:1
- Living area:1,464 sq. ft.
Heating and cooling
- Heating:Baseboard, Fireplace(s)
Structure and exterior
- Year built:1992
- Building area:1,464 sq. ft.
- Lot area:0.45 Acres
Utilities
- Water:Public
- Sewer:Public Sewer
Finances and disclosures
- Price:$1,299,000
- Price per sq. ft.:$887.3
New listings near 1776 Sacramento Street #412
- New
 $679,000Active1 beds 2 baths787 sq. ft.
$679,000Active1 beds 2 baths787 sq. ft.855 Folsom Street #305, San Francisco, CA 94107
MLS# 425077843Listed by: CITY REAL ESTATE - New
 $999,000Active2 beds 1 baths1,300 sq. ft.
$999,000Active2 beds 1 baths1,300 sq. ft.2211 19th Avenue, San Francisco, CA 94116
MLS# 425051234Listed by: NEXTGEN PROPERTIES - Open Sat, 2 to 4pmNew
 $1,075,000Active3 beds 2 baths2,165 sq. ft.
$1,075,000Active3 beds 2 baths2,165 sq. ft.30 Cotter Street, San Francisco, CA 94112
MLS# 425076569Listed by: COLDWELL BANKER REALTY - Open Sat, 2 to 4pmNew
 $1,075,000Active3 beds 2 baths2,165 sq. ft.
$1,075,000Active3 beds 2 baths2,165 sq. ft.30 Cotter Street, San Francisco, CA 94112
MLS# 425076585Listed by: COLDWELL BANKER REALTY - New
 $995,000Active2 beds 2 baths1,390 sq. ft.
$995,000Active2 beds 2 baths1,390 sq. ft.133 Lexington Street #1, San Francisco, CA 94110
MLS# 425076721Listed by: CORCORAN ICON PROPERTIES - New
 $649,000Active2 beds 2 baths1,093 sq. ft.
$649,000Active2 beds 2 baths1,093 sq. ft.163 Stoneridge Lane, San Francisco, CA 94134
MLS# 425077533Listed by: CORCORAN ICON PROPERTIES - New
 $1,188,000Active3 beds 3 baths1,450 sq. ft.
$1,188,000Active3 beds 3 baths1,450 sq. ft.120 Princeton Street, San Francisco, CA 94134
MLS# 425077942Listed by: EXP REALTY OF CALIFORNIA, INC - New
 $1,550,000Active3 beds 2 baths1,000 sq. ft.
$1,550,000Active3 beds 2 baths1,000 sq. ft.363 Park Street, San Francisco, CA 94110
MLS# ML82023342Listed by: PACIFIC COAST REAL ESTATE - New
 $3,250,000Active3 beds 3 baths2,245 sq. ft.
$3,250,000Active3 beds 3 baths2,245 sq. ft.1100 Sacramento Street #504, San Francisco, CA 94108
MLS# 425065177Listed by: SOTHEBY'S INTERNATIONAL REALTY - New
 $925,000Active1 beds 2 baths1,047 sq. ft.
$925,000Active1 beds 2 baths1,047 sq. ft.229 Brannan Street #2C, San Francisco, CA 94107
MLS# 425076940Listed by: COMPASS
