180 Palo Alto Avenue, San Francisco, CA 94114
Local realty services provided by:Better Homes and Gardens Real Estate Reliance Partners
180 Palo Alto Avenue,San Francisco, CA 94114
$6,300,000
- 4 Beds
- 4 Baths
- 3,735 sq. ft.
- Single family
- Active
Upcoming open houses
- Sun, Nov 2302:00 pm - 04:00 pm
Listed by: stacey e caen, joseph a lucier
Office: sotheby's international realty
MLS#:425077026
Source:CABCREIS
Price summary
- Price:$6,300,000
- Price per sq. ft.:$1,686.75
About this home
$700,000 price reduction! Extensively renovated in 2022, 180 Palo Alto is perched atop Twin Peaks and captures sweeping views of San Francisco's skyline, the Golden Gate Bridge, and the Bay. Designed in 1958 by Campbell & Wong Associates, 180 Palo Alto stands as an enduring example of Northern California mid-century modernism. The firm was integral to the Case Study House movement (CSH #27) that shaped American modern architecture from the 1940s to the 1960s. Their vision here is expressed in pure form: a striking glass facade, fluid interior spaces, and an effortless connection between home, garden, and view. A discreet entry gate leads to a terraced garden, where the house reveals its defining geometry. Inside, walls of glass flood the interiors with light, while four sets of French doors dissolve boundaries between indoors and out. The kitchen and family room are anchored by a marble-topped island and top-tier appliances, extending to dining and living areas with a balcony spanning the length of the home. The primary suite commands the panorama with private deck access, joined by two additional bedrooms and an office/bedroom. The lower level adds a family room, additional bedroom, office, and full bath. 2 car garage
Contact an agent
Home facts
- Year built:1958
- Listing ID #:425077026
- Added:50 day(s) ago
- Updated:November 23, 2025 at 03:48 PM
Rooms and interior
- Bedrooms:4
- Total bathrooms:4
- Full bathrooms:3
- Half bathrooms:1
- Living area:3,735 sq. ft.
Heating and cooling
- Heating:Central
Structure and exterior
- Roof:Asphalt
- Year built:1958
- Building area:3,735 sq. ft.
- Lot area:0.09 Acres
Utilities
- Water:Public
- Sewer:Public Sewer
Finances and disclosures
- Price:$6,300,000
- Price per sq. ft.:$1,686.75
New listings near 180 Palo Alto Avenue
- Open Tue, 1 to 3pm
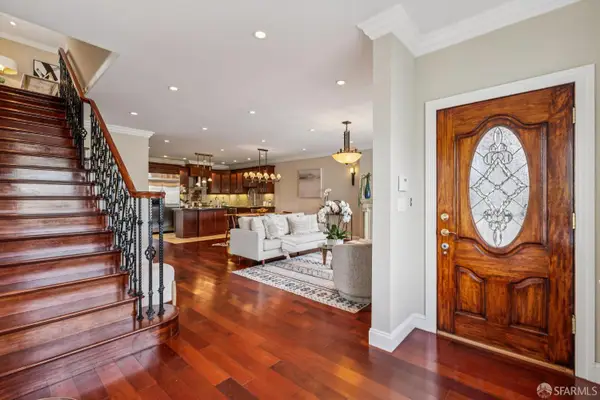 $2,880,000Active5 beds 5 baths3,216 sq. ft.
$2,880,000Active5 beds 5 baths3,216 sq. ft.1727 Ulloa Street, San Francisco, CA 94116
MLS# 425085284Listed by: COMPASS - New
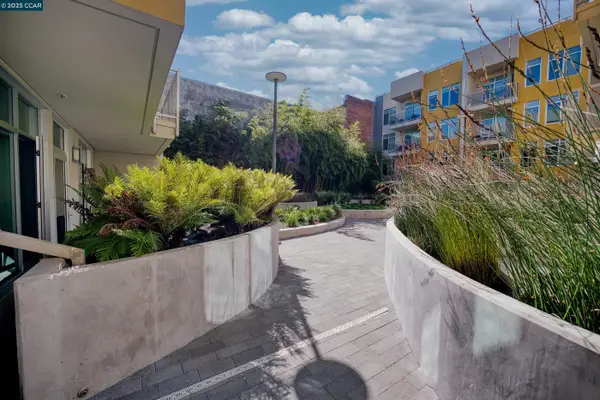 $749,000Active1 beds 1 baths624 sq. ft.
$749,000Active1 beds 1 baths624 sq. ft.2655 Bush #110, San Francisco, CA 94115
MLS# 41117877Listed by: COMPASS - Open Sun, 2 to 4pmNew
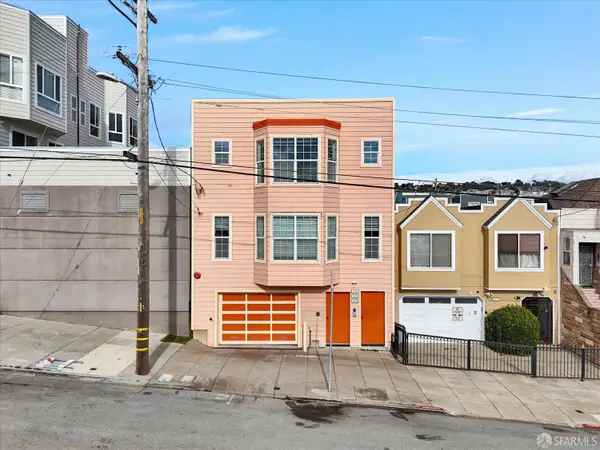 $879,000Active3 beds 2 baths1,911 sq. ft.
$879,000Active3 beds 2 baths1,911 sq. ft.1678 Wallace Avenue, San Francisco, CA 94124
MLS# 425088083Listed by: COLDWELL BANKER REALTY - Open Sat, 2 to 4pmNew
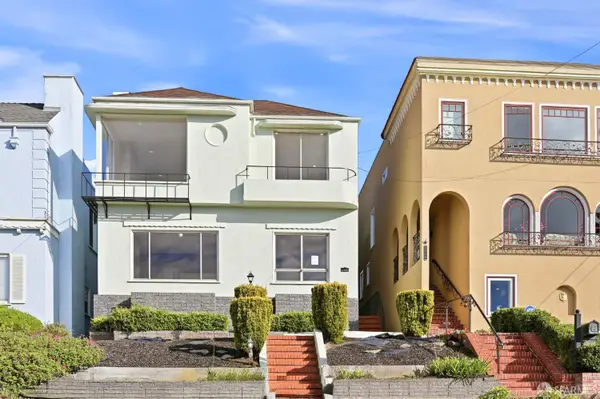 $898,000Active5 beds 2 baths1,508 sq. ft.
$898,000Active5 beds 2 baths1,508 sq. ft.2010 16th Avenue, San Francisco, CA 94116
MLS# 425088711Listed by: PACIFIC LAND COMPANY - New
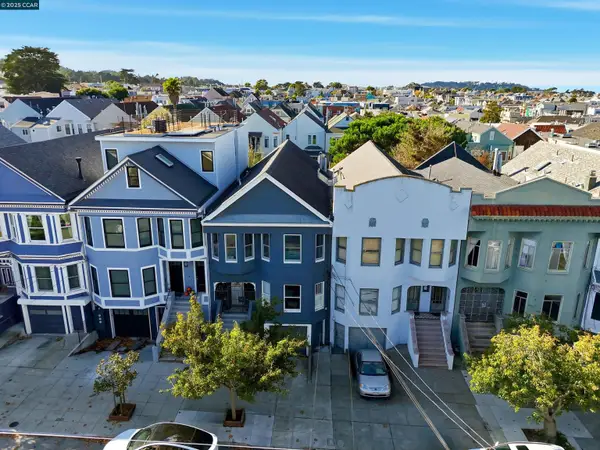 $1,695,000Active3 beds 2 baths1,501 sq. ft.
$1,695,000Active3 beds 2 baths1,501 sq. ft.649 4th Ave, San Francisco, CA 94118
MLS# 41118030Listed by: EXP REALTY OF CALIFORNIA INC. - Open Sun, 2 to 4pmNew
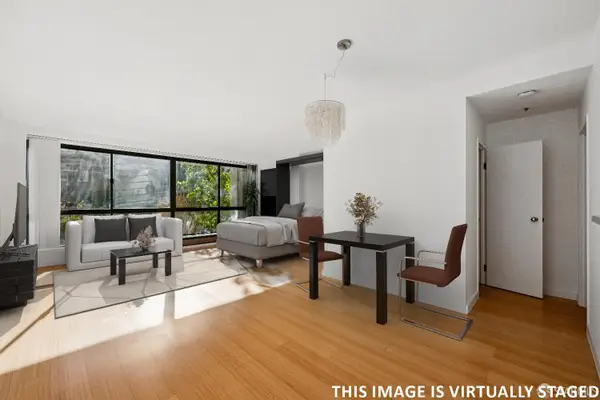 $498,000Active-- beds 1 baths581 sq. ft.
$498,000Active-- beds 1 baths581 sq. ft.300 3rd Street #510, San Francisco, CA 94107
MLS# 425087588Listed by: CITY REAL ESTATE - Open Tue, 11am to 1pmNew
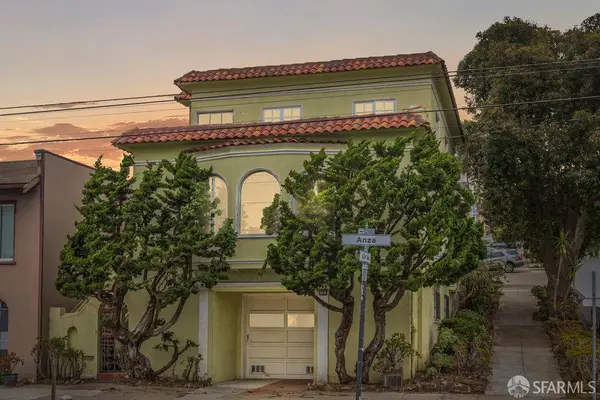 $1,498,000Active4 beds 2 baths2,350 sq. ft.
$1,498,000Active4 beds 2 baths2,350 sq. ft.5200 Anza Street, San Francisco, CA 94121
MLS# 425088744Listed by: ENGEL & VOELKERS SAN FRANCISCO - Open Sun, 1 to 4pmNew
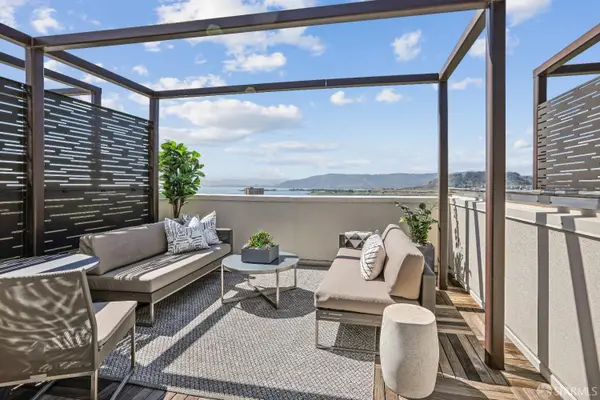 $998,800Active3 beds 3 baths1,522 sq. ft.
$998,800Active3 beds 3 baths1,522 sq. ft.87 Kirkwood Avenue, San Francisco, CA 94124
MLS# 425089039Listed by: CHRISTIE'S INT'L REAL ESTATE - New
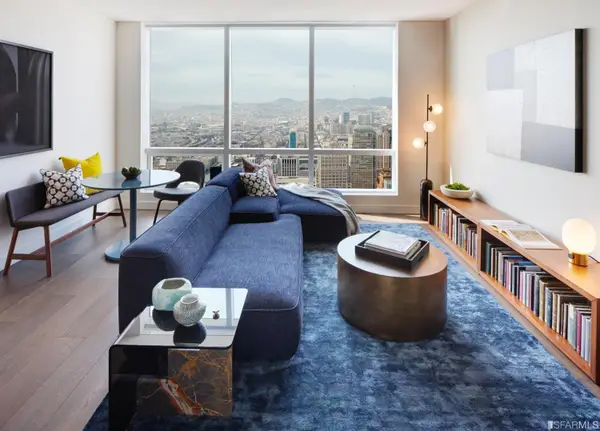 $1,350,000Active1 beds 2 baths987 sq. ft.
$1,350,000Active1 beds 2 baths987 sq. ft.488 Folsom Street #4904, San Francisco, CA 94105
MLS# 425089047Listed by: RELATED CA RESIDENTIAL SALES, INC. - New
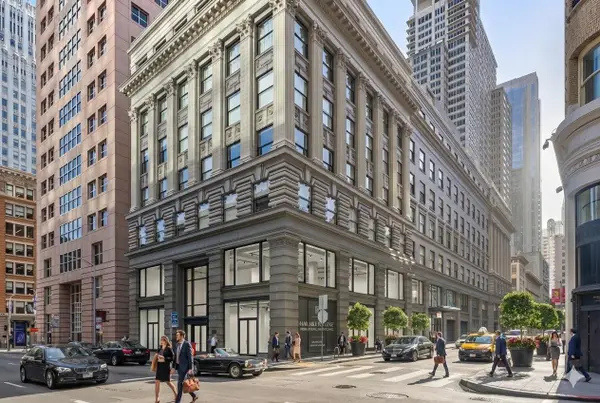 $3,290,000Active2 beds 2 baths1,671 sq. ft.
$3,290,000Active2 beds 2 baths1,671 sq. ft.74 New Montgomery Street #804, San Francisco, CA 94105
MLS# ML82028108Listed by: ARRIVVA, INC.
