181 Fremont Street #54A, San Francisco, CA 94105
Local realty services provided by:Better Homes and Gardens Real Estate Reliance Partners
181 Fremont Street #54A,San Francisco, CA 94105
$875,000
- 1 Beds
- 1 Baths
- 490 sq. ft.
- Condominium
- Active
Listed by: jessica keenan
Office: compass
MLS#:425056004
Source:CABCREIS
Price summary
- Price:$875,000
- Price per sq. ft.:$1,785.71
- Monthly HOA dues:$1,957
About this home
Step into a world of elevated living at 181 Fremont, where sophistication meets comfort in this exquisite junior one-bedroom home. Perched over 500 feet above San Francisco, Atelier Suite 54A offers stunning city views. Every inch of this home has been designed with the utmost attention to detail, boasting top-tier finishes that define true luxury. From sleek Miele and Liebherr appliances to the timeless elegance of French oak floors, every feature has been thoughtfully curated to enhance your living experience. Beyond the Atelier Suite, indulge in exclusive amenities that set 181 Fremont apart. The private, full-floor Residents' Club offers a 360-degree open-air terrace perfect for soaking in panoramic views. Enjoy direct access to Salesforce Park via the skybridge. Now available for immediate occupancy. *Effective 2025 HOA Dues With 5-Year Developer Buydown at current rates. Call for more details on this incentive. This home is virtually staged.
Contact an agent
Home facts
- Year built:2018
- Listing ID #:425056004
- Added:169 day(s) ago
- Updated:December 26, 2025 at 03:44 PM
Rooms and interior
- Bedrooms:1
- Total bathrooms:1
- Full bathrooms:1
- Living area:490 sq. ft.
Heating and cooling
- Cooling:Zoned
- Heating:Zoned
Structure and exterior
- Year built:2018
- Building area:490 sq. ft.
Finances and disclosures
- Price:$875,000
- Price per sq. ft.:$1,785.71
New listings near 181 Fremont Street #54A
- New
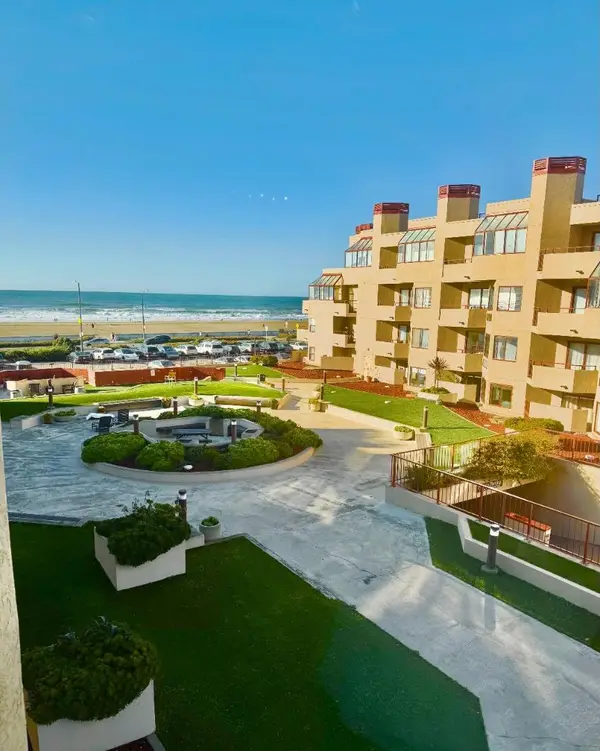 $788,888Active2 beds 2 baths1,184 sq. ft.
$788,888Active2 beds 2 baths1,184 sq. ft.855 La Playa Street #357, San Francisco, CA 94121
MLS# ML82029895Listed by: GARY G. GILLMOR, BROKER - Open Sat, 1 to 4pmNew
 $788,888Active2 beds 2 baths1,184 sq. ft.
$788,888Active2 beds 2 baths1,184 sq. ft.855 La Playa Street #357, San Francisco, CA 94121
MLS# ML82029895Listed by: GARY G. GILLMOR, BROKER - Open Sat, 1 to 4pmNew
 $788,888Active2 beds 2 baths1,184 sq. ft.
$788,888Active2 beds 2 baths1,184 sq. ft.855 La Playa Street #357, SAN FRANCISCO, CA 94121
MLS# 82029895Listed by: GARY G. GILLMOR, BROKER - Open Sat, 12 to 3pmNew
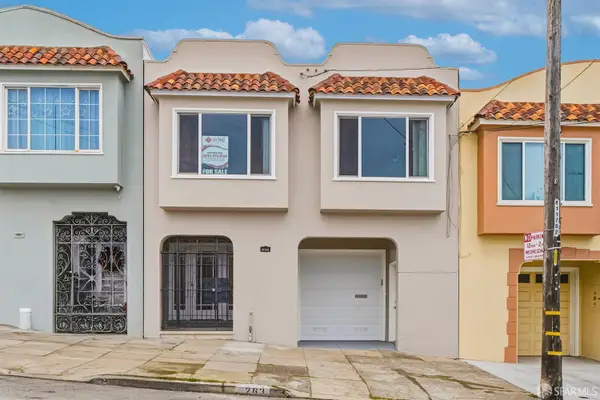 $1,385,000Active5 beds 3 baths1,944 sq. ft.
$1,385,000Active5 beds 3 baths1,944 sq. ft.263 Naples Street, San Francisco, CA 94112
MLS# 425089822Listed by: HOMESMART PV & ASSOCIATES - New
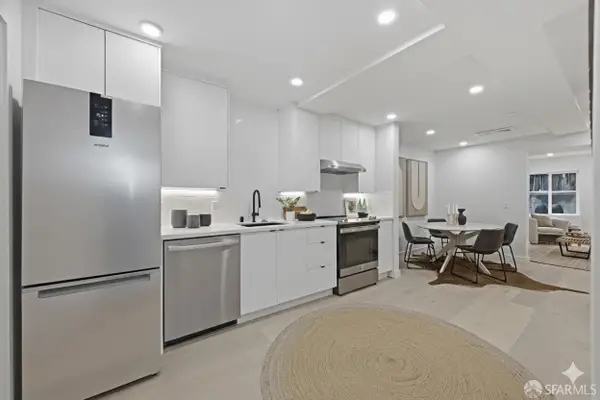 $489,000Active1 beds 1 baths
$489,000Active1 beds 1 baths357 Vallejo Street #357A, San Francisco, CA 94131
MLS# 425092590Listed by: EXP REALTY OF NORTHERN CALIFORNIA, INC. - Open Sun, 1 to 3pmNew
 $1,600,000Active-- beds -- baths2,715 sq. ft.
$1,600,000Active-- beds -- baths2,715 sq. ft.42 Farragut, SAN FRANCISCO, CA 94112
MLS# 82029740Listed by: KW ADVISORS - Open Sat, 2 to 3:30pmNew
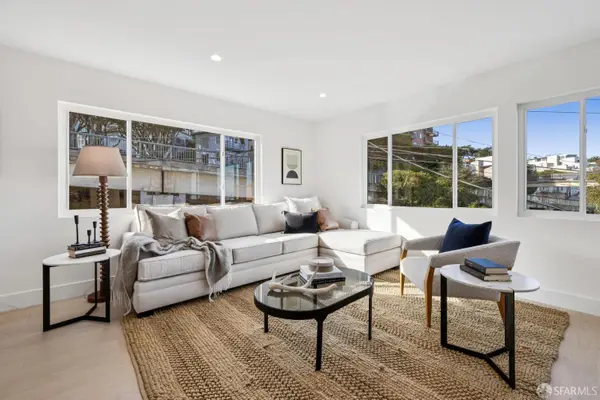 $900,000Active2 beds 1 baths810 sq. ft.
$900,000Active2 beds 1 baths810 sq. ft.505 Grand View Avenue #6, San Francisco, CA 94114
MLS# 425092551Listed by: KW ADVISORS - Open Sat, 1:30 to 3:30pmNew
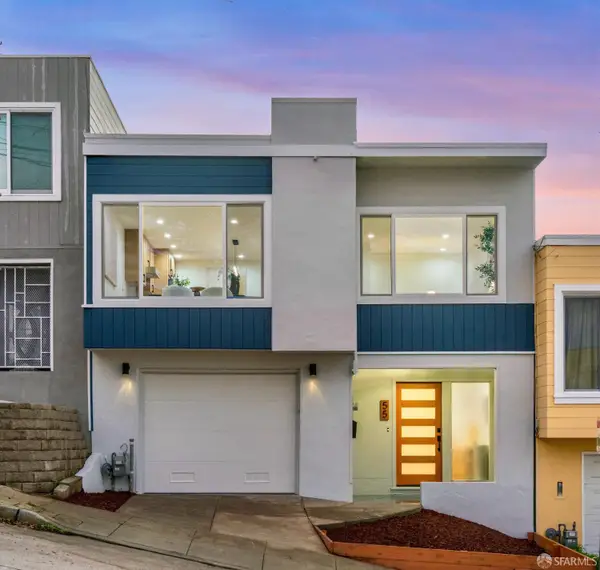 $1,299,000Active3 beds 3 baths1,555 sq. ft.
$1,299,000Active3 beds 3 baths1,555 sq. ft.55 Jules Avenue, San Francisco, CA 94112
MLS# 425091272Listed by: COMPASS - New
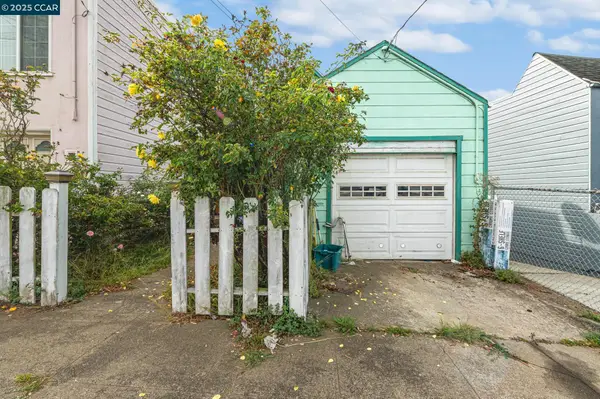 $749,000Active2 beds 1 baths1,202 sq. ft.
$749,000Active2 beds 1 baths1,202 sq. ft.73 Tioga Ave, San Francisco, CA 94134
MLS# 41119440Listed by: REAL BROKER - New
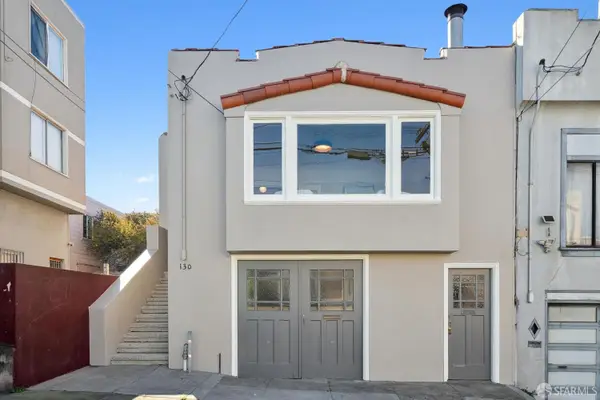 $988,000Active2 beds 1 baths1,125 sq. ft.
$988,000Active2 beds 1 baths1,125 sq. ft.130 Brazil Avenue, San Francisco, CA 94112
MLS# 425092403Listed by: COMPASS
