181 Fremont Street #55C, San Francisco, CA 94105
Local realty services provided by:Better Homes and Gardens Real Estate Reliance Partners
181 Fremont Street #55C,San Francisco, CA 94105
$2,995,000
- 2 Beds
- 3 Baths
- 1,605 sq. ft.
- Condominium
- Active
Listed by: gregg lynn
Office: sotheby's international realty
MLS#:423900453
Source:CABCREIS
Price summary
- Price:$2,995,000
- Price per sq. ft.:$1,866.04
- Monthly HOA dues:$3,433
About this home
Positioned on the northwest corner of the tower of 181 Fremont, #55C is a stunning residence offering modified living and entertaining areas, a chef's kitchen, two exemplary bedroom suites, and a den. Enjoy the undivided attention of 181 Fremont's world-class staff: the concierge team will book travel arrangements, lifestyle experiences, and daily living services while valet and lobby attendants ensure residents are well-tended. The 52nd floor of 181 Fremont is dedicated to the amenities level, where an unrivaled residence club, wrap-around observation terrace, fitness center, catering kitchen, library, and conference room host residents. At the center of San Francisco's technology and financial district, 181 Fremont is adjacent to the Transbay Terminal and Salesforce Park, while Salesforce Tower, the Embarcadero, Ferry Building, Market Street, the Museum District, and Union Square are within walking distance.
Contact an agent
Home facts
- Year built:2018
- Listing ID #:423900453
- Added:867 day(s) ago
- Updated:March 04, 2024 at 03:37 PM
Rooms and interior
- Bedrooms:2
- Total bathrooms:3
- Full bathrooms:2
- Half bathrooms:1
- Living area:1,605 sq. ft.
Heating and cooling
- Heating:Central, Radiant Floor
Structure and exterior
- Year built:2018
- Building area:1,605 sq. ft.
- Lot area:0.35 Acres
Finances and disclosures
- Price:$2,995,000
- Price per sq. ft.:$1,866.04
New listings near 181 Fremont Street #55C
- Open Sat, 2 to 4pmNew
 $749,000Active2 beds 2 baths
$749,000Active2 beds 2 baths201 Harrison Street #731, San Francisco, CA 94105
MLS# 426101251Listed by: COMPASS - Open Sat, 2 to 4pmNew
 $1,149,000Active3 beds 2 baths1,047 sq. ft.
$1,149,000Active3 beds 2 baths1,047 sq. ft.76 Gladys Street, San Francisco, CA 94110
MLS# 426103083Listed by: LEGACY REAL ESTATE - New
 $850,000Active2 beds 1 baths925 sq. ft.
$850,000Active2 beds 1 baths925 sq. ft.307 De Long Street, San Francisco, CA 94112
MLS# 426102870Listed by: WELCH REALTY GROUP - Open Sat, 11am to 1pmNew
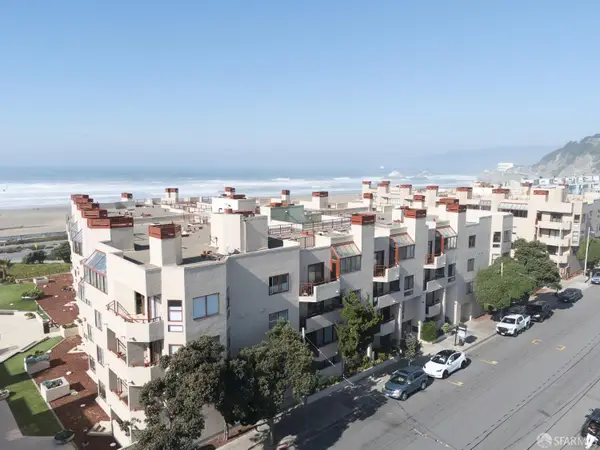 $829,000Active2 beds 2 baths1,178 sq. ft.
$829,000Active2 beds 2 baths1,178 sq. ft.855 La Playa Street #366, San Francisco, CA 94121
MLS# 426103085Listed by: WESELY & ASSOCIATES - New
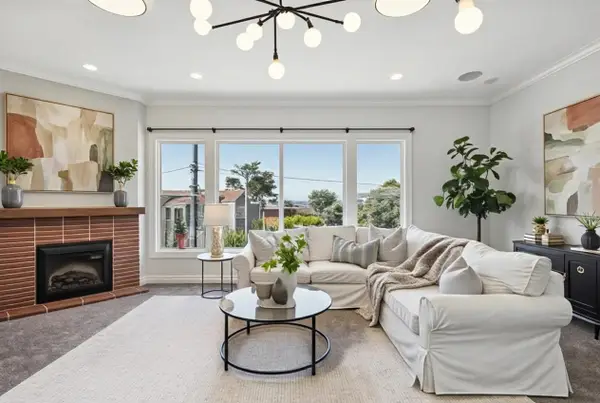 $1,750,000Active4 beds 5 baths1,896 sq. ft.
$1,750,000Active4 beds 5 baths1,896 sq. ft.2 Westgate Dr, San Francisco, CA 94127
MLS# 41123692Listed by: COMPASS - New
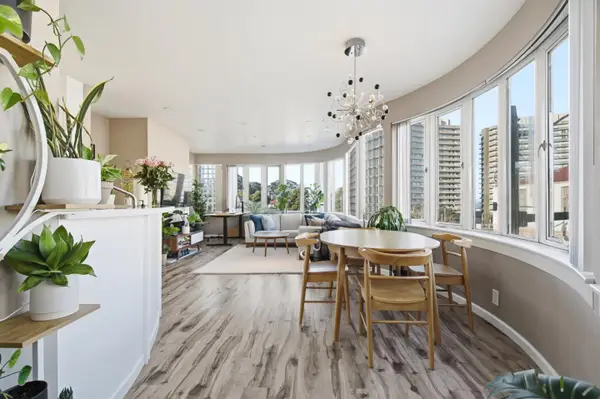 $1,198,000Active2 beds 2 baths1,196 sq. ft.
$1,198,000Active2 beds 2 baths1,196 sq. ft.1111 Bay Street #307, San Francisco, CA 94123
MLS# ML82033980Listed by: KW SANTA CLARA VALLEY INC - Open Sat, 2 to 4pmNew
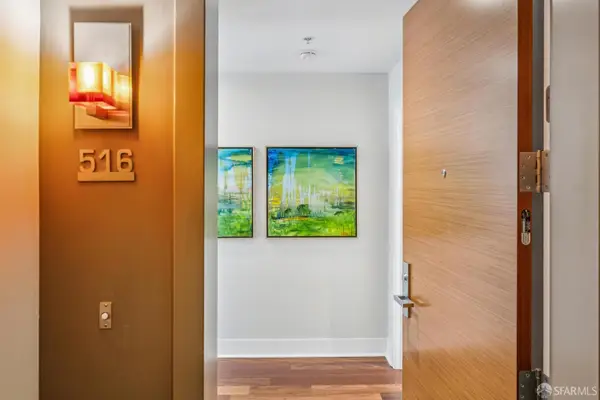 $1,250,000Active2 beds 2 baths1,123 sq. ft.
$1,250,000Active2 beds 2 baths1,123 sq. ft.74 New Montgomery Street #516, San Francisco, CA 94105
MLS# 426095611Listed by: REAL BROKERAGE TECHNOLOGIES - Open Sat, 11:30am to 1:30pmNew
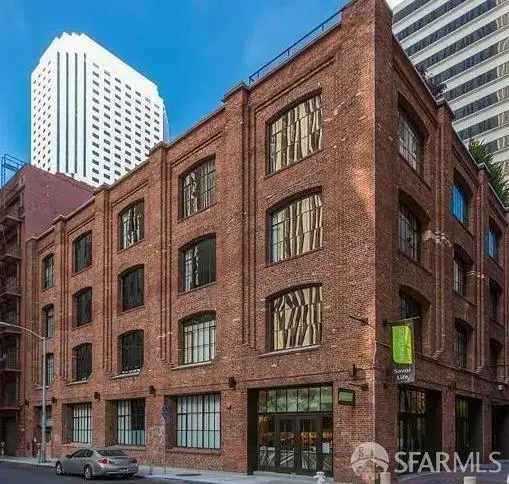 $640,000Active1 beds 1 baths637 sq. ft.
$640,000Active1 beds 1 baths637 sq. ft.16 Jessie Street #411, San Francisco, CA 94105
MLS# 426099524Listed by: REAL BROKERAGE TECHNOLOGIES - New
 $599,000Active1 beds 1 baths604 sq. ft.
$599,000Active1 beds 1 baths604 sq. ft.3036 Fulton Street #1, San Francisco, CA 94118
MLS# 426103253Listed by: VANGUARD PROPERTIES - Open Sat, 2 to 4pmNew
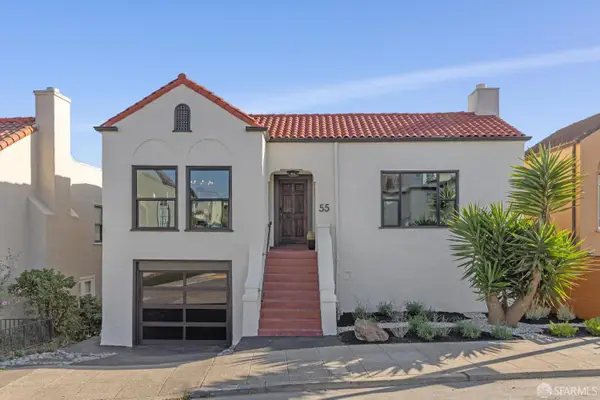 $2,695,000Active6 beds 5 baths3,762 sq. ft.
$2,695,000Active6 beds 5 baths3,762 sq. ft.55 Upland Drive, San Francisco, CA 94127
MLS# 426095321Listed by: CITY REAL ESTATE

