1945 Fulton St, San Francisco, CA 94117
Local realty services provided by:Better Homes and Gardens Real Estate Reliance Partners
1945 Fulton St,San Francisco, CA 94117
$1,688,888
- 5 Beds
- 3 Baths
- 1,909 sq. ft.
- Single family
- Active
Listed by:salvatore gallo
Office:keller williams rlty east bay
MLS#:41114737
Source:CAMAXMLS
Price summary
- Price:$1,688,888
- Price per sq. ft.:$884.7
About this home
Opportunity meets elegance; a rare union of home and haven where live and thrive. Nested beside the University of San Francisco and a short stroll from Golden Gate Park and Haight-Ashbury’s cafés restaurants and shops, this classic home invites serenity and possibility. 1945 Fulton is a modern classic reimagined from foundation to rooftop: this 5 bed, 3 bath residence glows with energy and artistry. A 200 A panel with Level 2 EV charger, new plumbing, insulation, heat pump, and tankless water heater support new windows framing the skyline’s mix of modern towers and historic spires. The chef’s kitchen, crowned with Thermador appliances, double ovens, and a professional cooktop, welcomes both cook and dreamer. Upstairs (3 beds, 2 baths) offer tranquil views; below, a 2-bed suite flows to a sunlit garden where a mature lemon tree perfumes the air. Each level enjoys laundry and privacy. An ideal setting for an extended family or for income.
Contact an agent
Home facts
- Year built:1923
- Listing ID #:41114737
- Added:1 day(s) ago
- Updated:October 15, 2025 at 07:00 PM
Rooms and interior
- Bedrooms:5
- Total bathrooms:3
- Full bathrooms:3
- Living area:1,909 sq. ft.
Heating and cooling
- Cooling:Heat Pump
- Heating:Heat Pump
Structure and exterior
- Roof:Rolled/Hot Mop
- Year built:1923
- Building area:1,909 sq. ft.
- Lot area:0.08 Acres
Utilities
- Water:Water District
Finances and disclosures
- Price:$1,688,888
- Price per sq. ft.:$884.7
New listings near 1945 Fulton St
- New
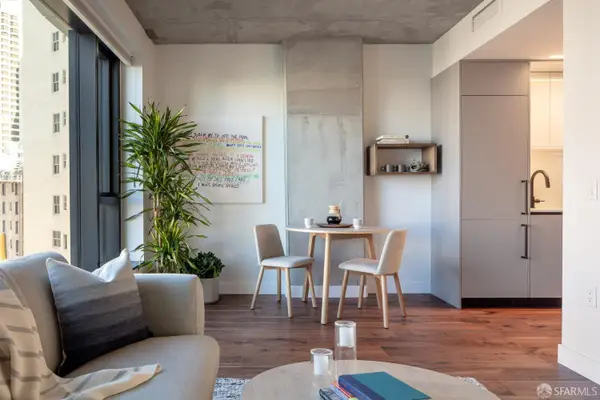 $519,500Active-- beds 1 baths504 sq. ft.
$519,500Active-- beds 1 baths504 sq. ft.960 Market Street #817, San Francisco, CA 94102
MLS# 425081460Listed by: POLARIS PACIFIC - New
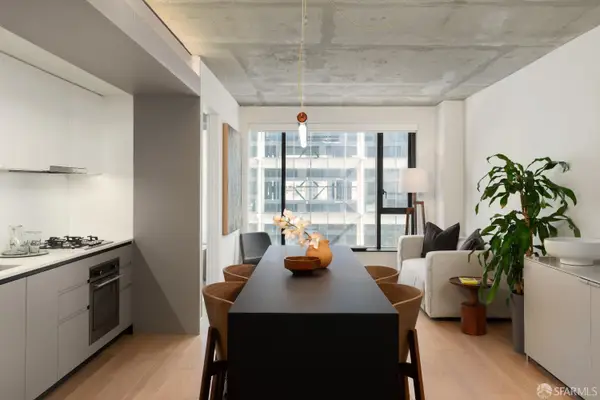 $709,000Active1 beds 1 baths651 sq. ft.
$709,000Active1 beds 1 baths651 sq. ft.960 Market Street #807, San Francisco, CA 94102
MLS# 425081470Listed by: POLARIS PACIFIC - New
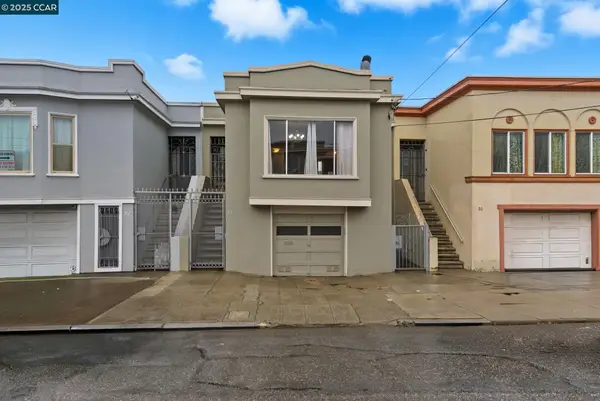 $949,000Active2 beds 1 baths900 sq. ft.
$949,000Active2 beds 1 baths900 sq. ft.86 Ellington Ave, San Francisco, CA 94112
MLS# 41113267Listed by: BCRE - New
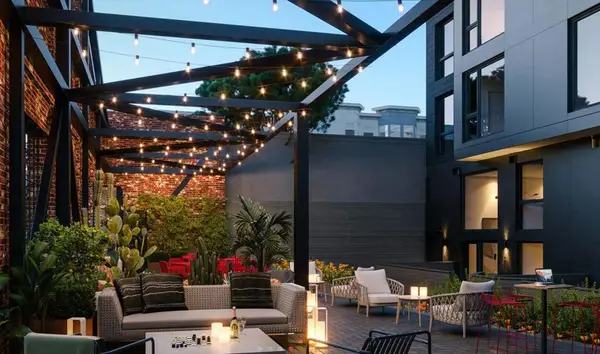 $848,000Active1 beds 1 baths709 sq. ft.
$848,000Active1 beds 1 baths709 sq. ft.230 7th Street #304, San Francisco, CA 94103
MLS# ML82024855Listed by: ALTA REALTY GROUP CA - New
 $848,000Active1 beds 1 baths709 sq. ft.
$848,000Active1 beds 1 baths709 sq. ft.230 7th Street #304, San Francisco, CA 94103
MLS# ML82024855Listed by: ALTA REALTY GROUP CA - Open Sun, 1 to 3pmNew
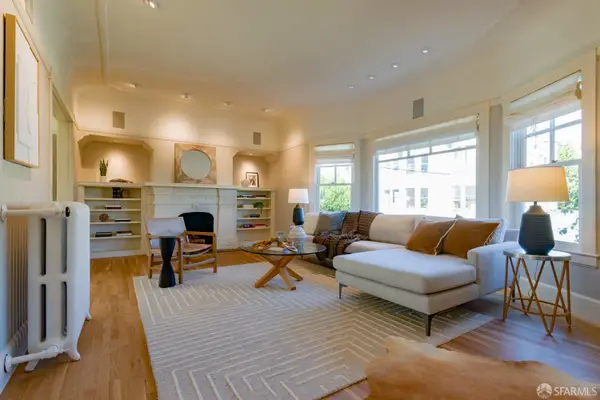 $1,350,000Active3 beds 2 baths1,580 sq. ft.
$1,350,000Active3 beds 2 baths1,580 sq. ft.2067 Hayes Street #Top, San Francisco, CA 94117
MLS# 425058396Listed by: COLDWELL BANKER REALTY - New
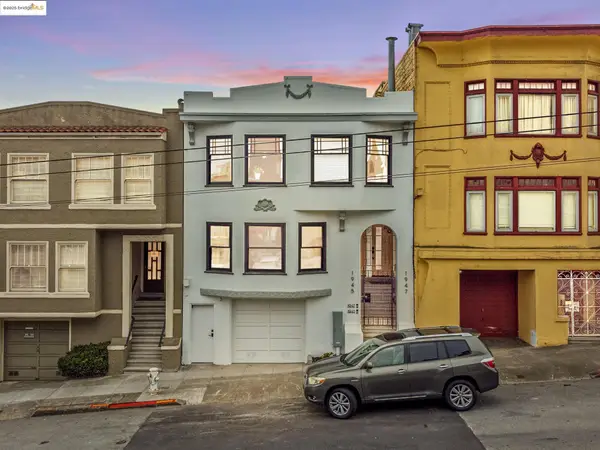 $2,188,888Active-- beds -- baths3,197 sq. ft.
$2,188,888Active-- beds -- baths3,197 sq. ft.1945-1947 Fulton St, San Francisco, CA 94117
MLS# 41114739Listed by: KELLER WILLIAMS RLTY EAST BAY - New
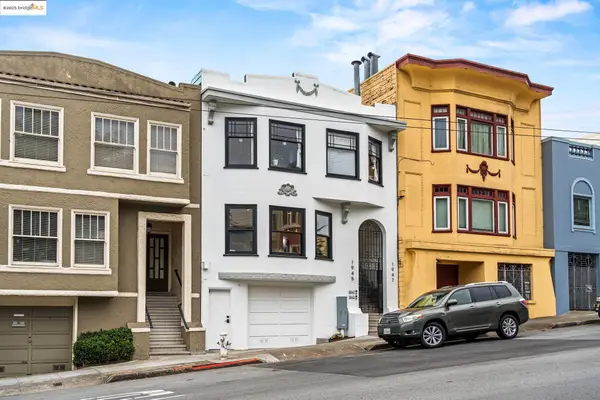 $688,888Active2 beds 1 baths1,288 sq. ft.
$688,888Active2 beds 1 baths1,288 sq. ft.1947 Fulton St, San Francisco, CA 94117
MLS# 41114738Listed by: KELLER WILLIAMS RLTY EAST BAY - New
 $688,888Active2 beds 1 baths1,288 sq. ft.
$688,888Active2 beds 1 baths1,288 sq. ft.1947 Fulton St, San Francisco, CA 94117
MLS# 41114738Listed by: KELLER WILLIAMS RLTY EAST BAY - Open Sat, 1 to 5pmNew
 $2,188,888Active-- beds -- baths
$2,188,888Active-- beds -- baths1945 Fulton St, San Francisco, CA 94117
MLS# 41114739Listed by: KELLER WILLIAMS RLTY EAST BAY
