1970 Sutter Street #203, San Francisco, CA 94115
Local realty services provided by:Better Homes and Gardens Real Estate Reliance Partners
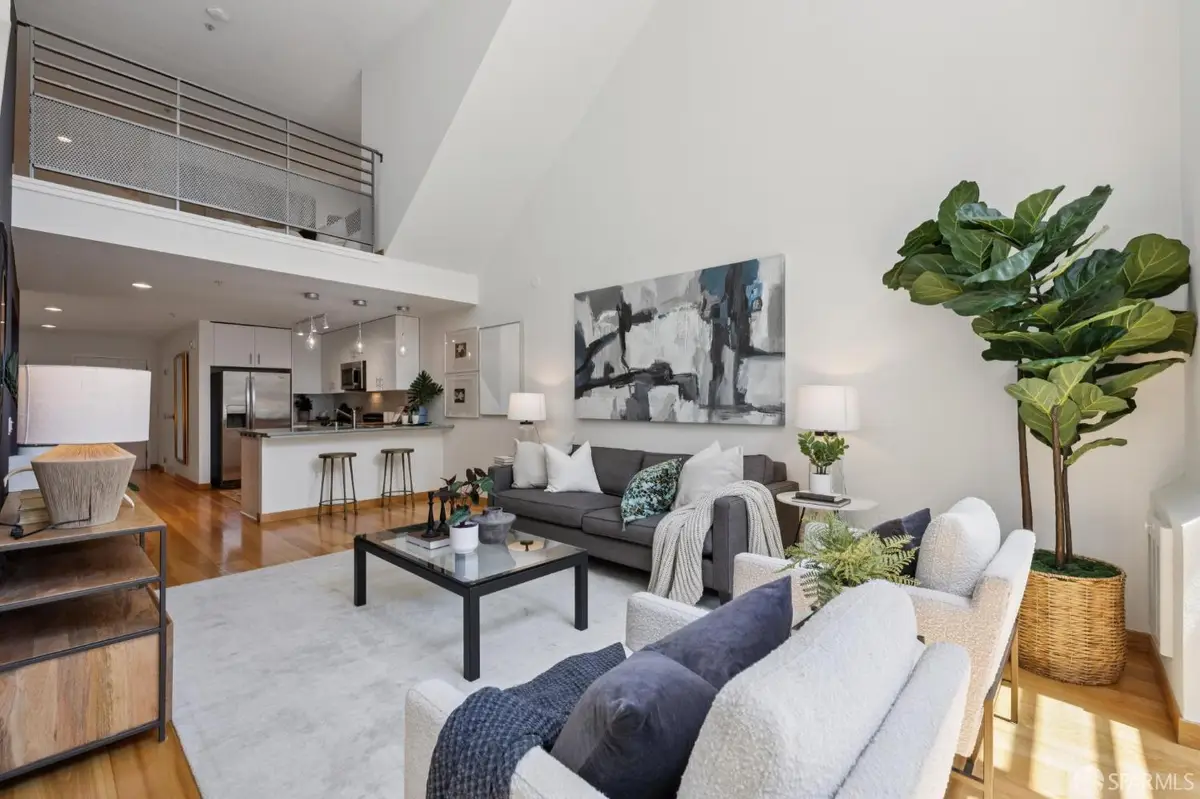
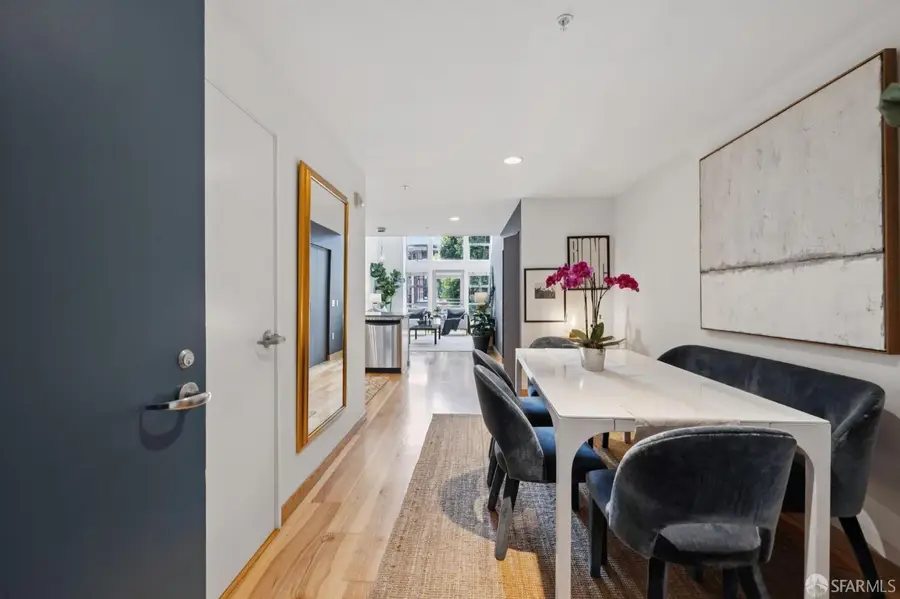
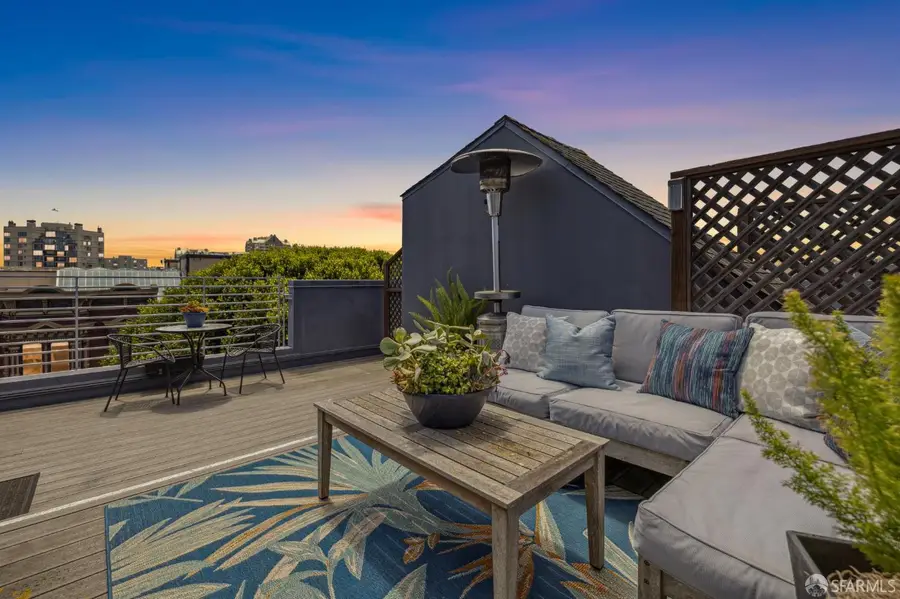
1970 Sutter Street #203,San Francisco, CA 94115
$1,095,000
- 1 Beds
- 2 Baths
- 1,075 sq. ft.
- Condominium
- Active
Upcoming open houses
- Sun, Aug 1702:00 pm - 04:00 pm
Listed by:patricia a carapiet
Office:compass
MLS#:425060419
Source:CABCREIS
Price summary
- Price:$1,095,000
- Price per sq. ft.:$1,018.6
About this home
Stunning top-floor, two-story loft-style condo in a boutique elevator building on a tree-lined street in Lower Pacific Heights, close to all the amenities of Upper Fillmore Street and Japantown. The dramatic 15-foot floor-to-ceiling windows allow plenty of natural light into the flexible open floor plan. A Juliette balcony door opens to enjoy the fresh air. The main floor features an updated kitchen with stainless steel appliances and casual dining at the peninsula counter, with plenty of counter space for the chef. An intimate dining space for entertaining. The spacious living room offers ample space for a workstation. Completing this floor is a full tiled bath, a stacked washer and dryer, and ample storage space. Upstairs, the oversized primary bedroom features an ensuite tiled bathroom and two custom-organized closets. Additionally, upstairs is a private, south-facing roof deck overlooking the City. Wood floors throughout the unit, with carpet on the stairs. Includes one independent parking space with storage shelving. HOA Dues are $981.77, which includes building insurance, management, water, trash, maintenance, and elevator. The agent is related to the seller.
Contact an agent
Home facts
- Year built:2001
- Listing Id #:425060419
- Added:7 day(s) ago
- Updated:August 14, 2025 at 11:42 PM
Rooms and interior
- Bedrooms:1
- Total bathrooms:2
- Full bathrooms:2
- Living area:1,075 sq. ft.
Heating and cooling
- Heating:Electric, Wall Furnace
Structure and exterior
- Year built:2001
- Building area:1,075 sq. ft.
- Lot area:0.28 Acres
Utilities
- Water:Public
- Sewer:Public Sewer
Finances and disclosures
- Price:$1,095,000
- Price per sq. ft.:$1,018.6
New listings near 1970 Sutter Street #203
- Open Sat, 2 to 4pmNew
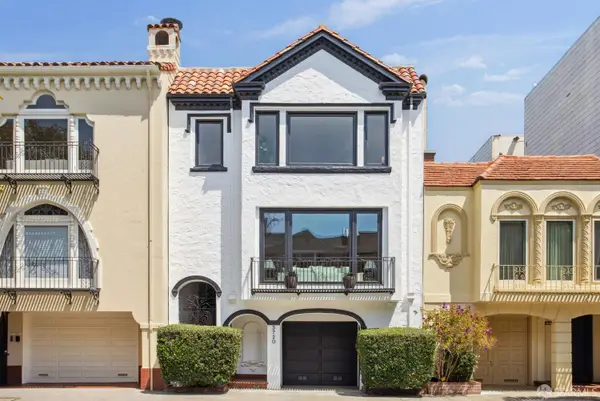 $2,995,000Active3 beds 4 baths2,850 sq. ft.
$2,995,000Active3 beds 4 baths2,850 sq. ft.3720 Webster Street, San Francisco, CA 94123
MLS# 425062554Listed by: CITY REAL ESTATE - Open Sat, 2 to 4pmNew
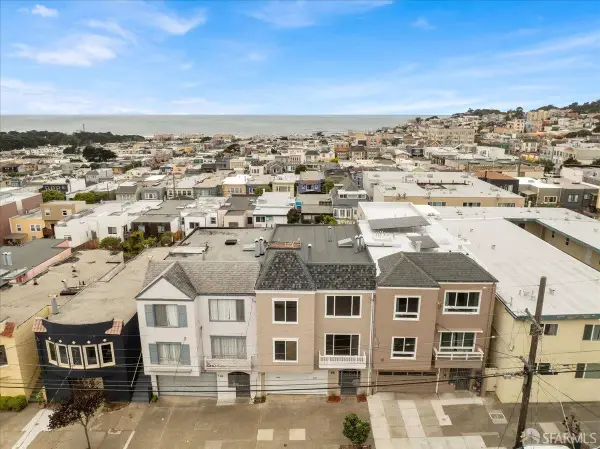 $1,295,000Active4 beds 1 baths2,250 sq. ft.
$1,295,000Active4 beds 1 baths2,250 sq. ft.735-737 40th Avenue, San Francisco, CA 94121
MLS# 425063514Listed by: BERKSHIRE HATHAWAY-FRANCISCAN - Open Sat, 1 to 4pmNew
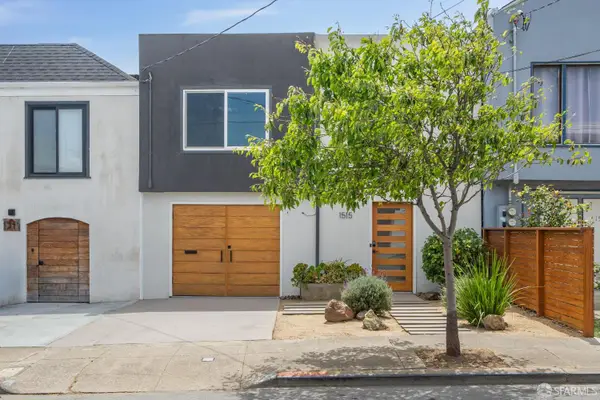 $1,198,000Active4 beds 2 baths1,460 sq. ft.
$1,198,000Active4 beds 2 baths1,460 sq. ft.1515 Van Dyke Avenue, San Francisco, CA 94124
MLS# 425065559Listed by: EXP REALTY OF CALIFORNIA, INC - Open Sat, 2 to 4pmNew
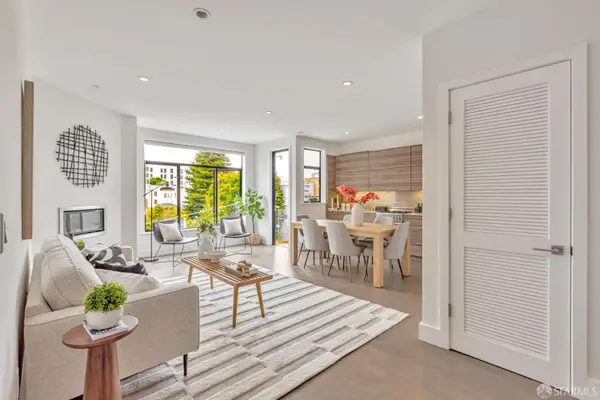 $849,000Active2 beds 2 baths783 sq. ft.
$849,000Active2 beds 2 baths783 sq. ft.413 Valencia Street #303, San Francisco, CA 94103
MLS# 425065625Listed by: CITY REAL ESTATE - New
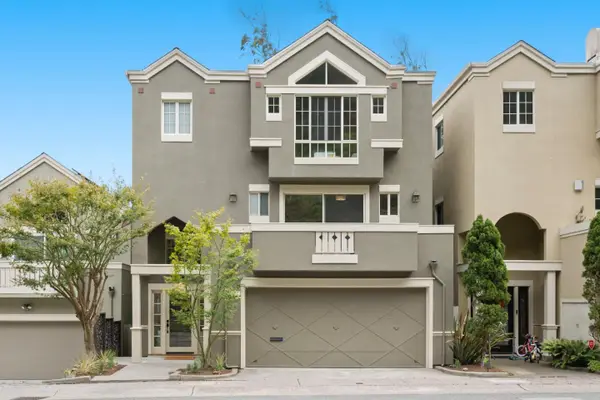 $2,698,000Active5 beds 5 baths3,504 sq. ft.
$2,698,000Active5 beds 5 baths3,504 sq. ft.107 Knockash Hill, San Francisco, CA 94127
MLS# ML82018112Listed by: COLDWELL BANKER REALTY - Open Sun, 2:30 to 4:30pmNew
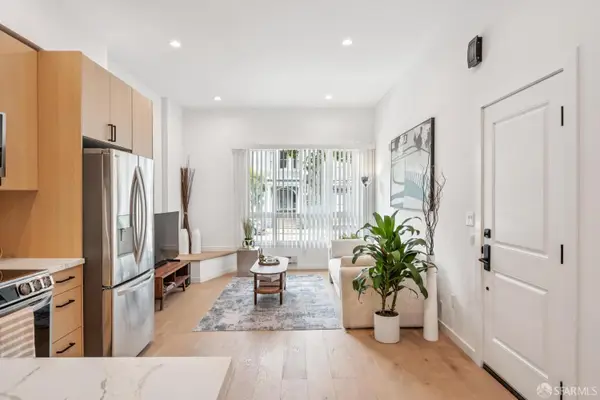 $525,000Active-- beds 1 baths
$525,000Active-- beds 1 baths1117 Guerrero Street #1, San Francisco, CA 94110
MLS# 425065615Listed by: COMPASS - Open Sat, 1 to 3pmNew
 $1,099,000Active3 beds 1 baths1,549 sq. ft.
$1,099,000Active3 beds 1 baths1,549 sq. ft.672 Castro Street #674, San Francisco, CA 94114
MLS# 425065560Listed by: VANGUARD PROPERTIES - Open Fri, 4:30 to 6:30pmNew
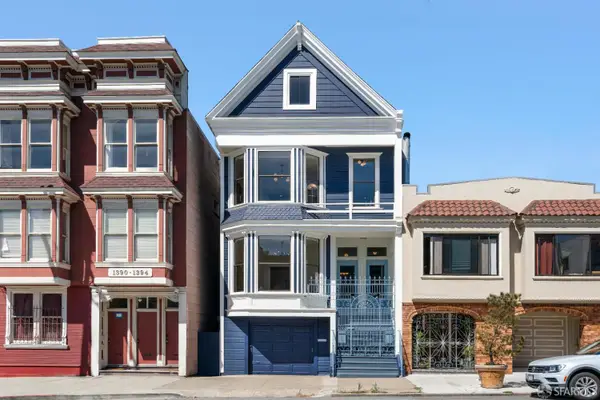 $2,100,000Active5 beds 2 baths3,190 sq. ft.
$2,100,000Active5 beds 2 baths3,190 sq. ft.1384 Utah Street, San Francisco, CA 94110
MLS# 425064626Listed by: VANGUARD PROPERTIES - Open Sat, 1 to 4pmNew
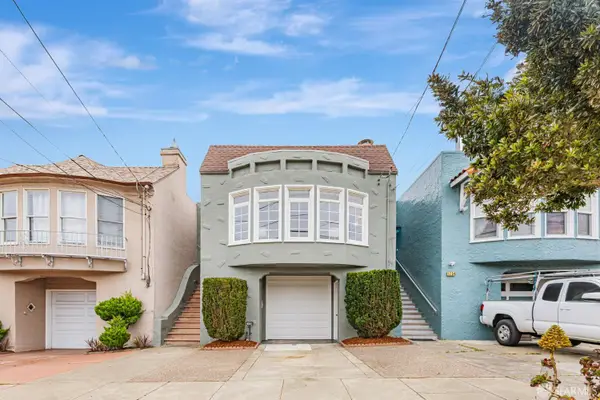 $1,095,000Active2 beds 1 baths1,380 sq. ft.
$1,095,000Active2 beds 1 baths1,380 sq. ft.1750 26th Avenue, San Francisco, CA 94122
MLS# 425064990Listed by: COLDWELL BANKER REALTY - Open Fri, 4:30 to 6pmNew
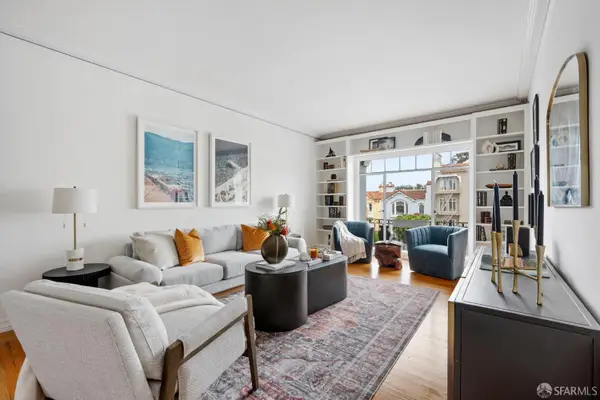 $950,000Active1 beds 1 baths991 sq. ft.
$950,000Active1 beds 1 baths991 sq. ft.3675 Fillmore Street #201, San Francisco, CA 94123
MLS# 425065243Listed by: COMPASS
