20 Parkridge Drive #12, San Francisco, CA 94131
Local realty services provided by:Better Homes and Gardens Real Estate Reliance Partners
20 Parkridge Drive #12,San Francisco, CA 94131
$799,000
- 2 Beds
- 1 Baths
- 779 sq. ft.
- Multi-family
- Pending
Listed by: oliver l henrikson
Office: compass
MLS#:425074929
Source:CABCREIS
Price summary
- Price:$799,000
- Price per sq. ft.:$1,025.67
About this home
Stunning top-floor 2BR/1BA Twin Peaks residence with panoramic SF skyline and bay views. Renovated home features hardwood floors, skylight, and thoughtful lighting throughout. Expansive living/dining area opens to generous balcony via oversized sliding doors, showcasing unobstructed views from downtown to East Bay and Mount Diablo. Modern kitchen includes terrazzo counters, tile backsplash, and premium stainless appliances. Dedicated office workspace maximizes the vista. Both bedrooms offer ample closet space, hardwood floors, and greenbelt views. Updated bathroom has new vanity, tub/shower, and skylight. In-unit laundry, single-car garage parking and storage complete the home. Prime Twin Peaks location with easy access to Diamond Heights, Noe Valley, West Portal, and Eureka Valley shopping/dining. Convenient MUNI/BART transit and highway access via 101/280. Tenancy in Common in well-maintained 12-unit HOA.
Contact an agent
Home facts
- Year built:1967
- Listing ID #:425074929
- Added:538 day(s) ago
- Updated:November 15, 2025 at 09:25 AM
Rooms and interior
- Bedrooms:2
- Total bathrooms:1
- Full bathrooms:1
- Living area:779 sq. ft.
Heating and cooling
- Heating:Central
Structure and exterior
- Year built:1967
- Building area:779 sq. ft.
- Lot area:0.19 Acres
Finances and disclosures
- Price:$799,000
- Price per sq. ft.:$1,025.67
New listings near 20 Parkridge Drive #12
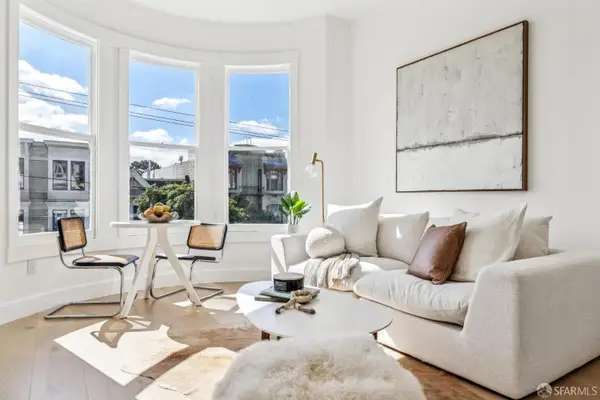 $899,000Pending2 beds 2 baths
$899,000Pending2 beds 2 baths536 Page Street #B, San Francisco, CA 94117
MLS# 425081874Listed by: COMPASS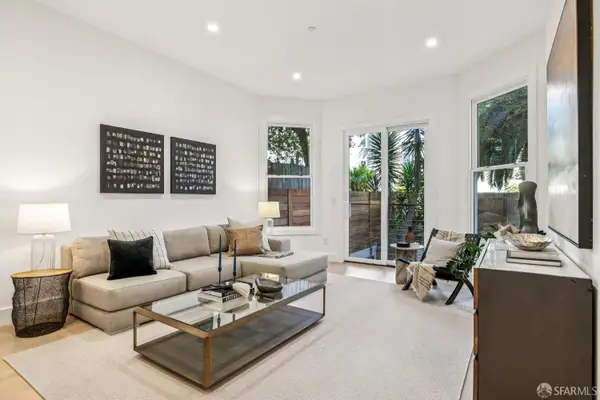 $1,695,000Pending4 beds 2 baths
$1,695,000Pending4 beds 2 baths538 Page Street #B, San Francisco, CA 94117
MLS# 425081893Listed by: COMPASS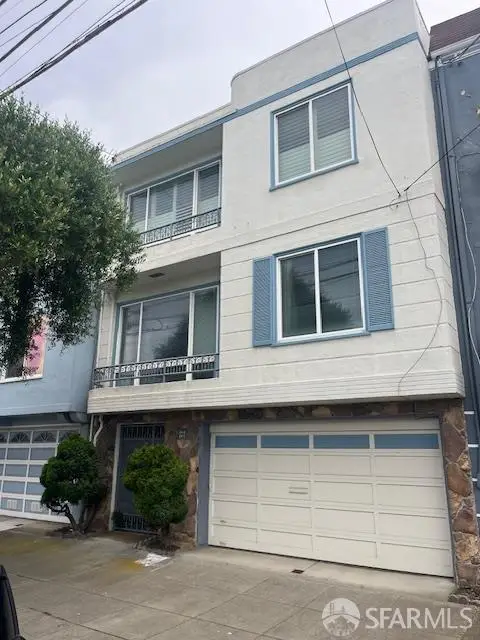 $1,500,000Pending44 beds 1 baths2,322 sq. ft.
$1,500,000Pending44 beds 1 baths2,322 sq. ft.2410-2412 34th Avenue, San Francisco, CA 94116
MLS# 425082632Listed by: COMPASS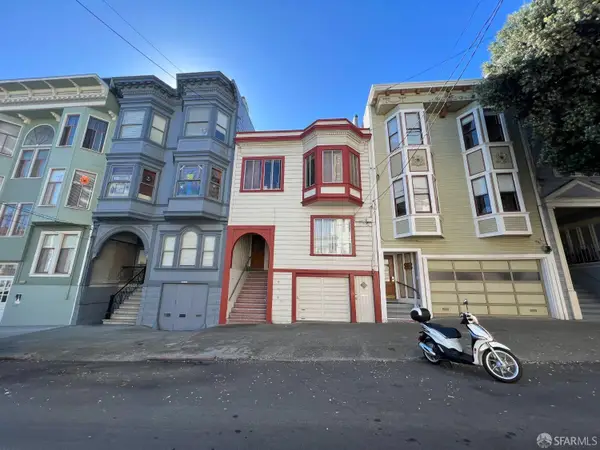 $1,300,000Pending5 beds -- baths2,162 sq. ft.
$1,300,000Pending5 beds -- baths2,162 sq. ft.863-865 Greenwich Street, San Francisco, CA 94133
MLS# 425087323Listed by: MARCUS & MILLICHAP- Open Sun, 1 to 3pmNew
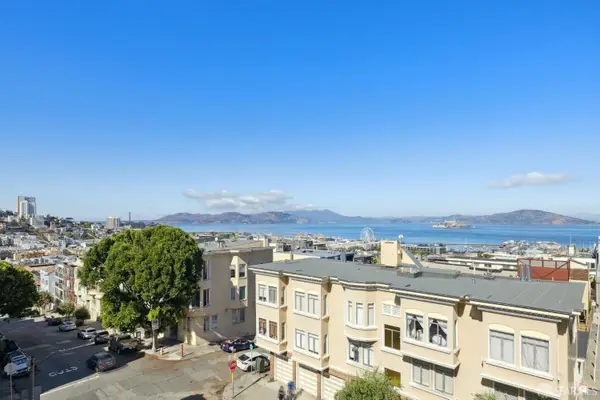 $2,495,000Active3 beds 3 baths1,625 sq. ft.
$2,495,000Active3 beds 3 baths1,625 sq. ft.373 Lombard Street #501, San Francisco, CA 94133
MLS# 425087496Listed by: COMPASS - Open Sun, 1 to 3pmNew
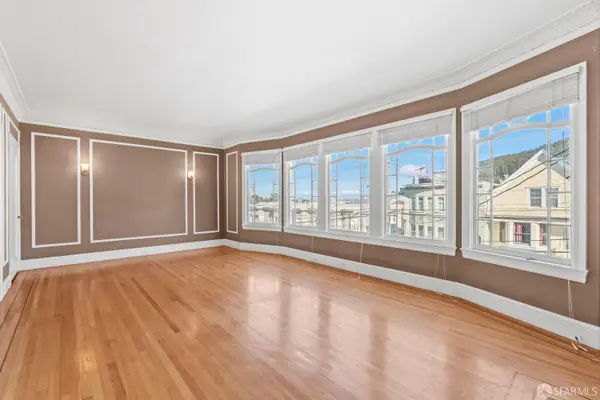 $1,898,000Active6 beds 4 baths3,370 sq. ft.
$1,898,000Active6 beds 4 baths3,370 sq. ft.1523-1525 10th Avenue, San Francisco, CA 94122
MLS# 425086963Listed by: EXP REALTY OF CALIFORNIA, INC. 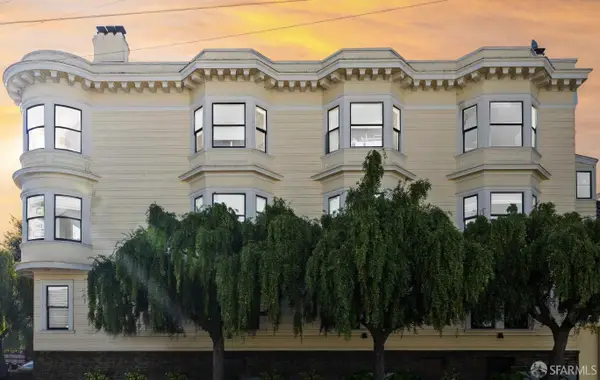 $1,595,000Pending3 beds 2 baths1,553 sq. ft.
$1,595,000Pending3 beds 2 baths1,553 sq. ft.1950 15th Street, San Francisco, CA 94114
MLS# 425082394Listed by: COMPASS- New
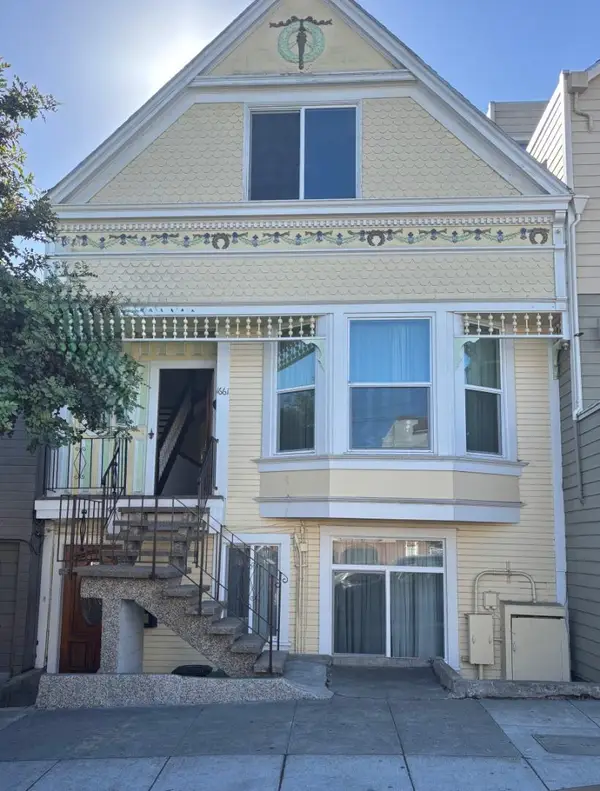 $1,100,000Active-- beds -- baths2,187 sq. ft.
$1,100,000Active-- beds -- baths2,187 sq. ft.1661 Palou Avenue, SAN FRANCISCO, CA 94124
MLS# 82026802Listed by: COLDWELL BANKER REALTY - New
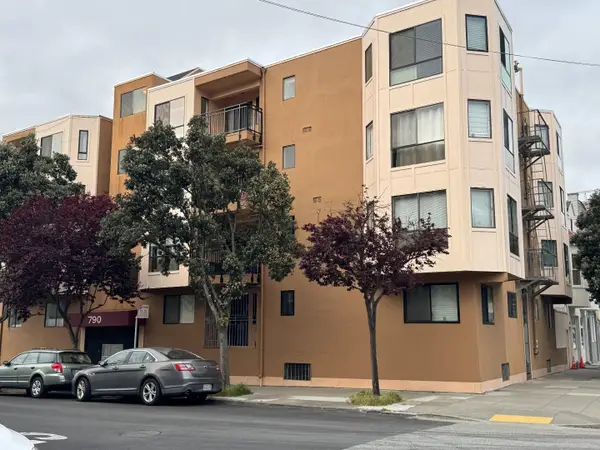 $850,000Active2 beds 2 baths1,130 sq. ft.
$850,000Active2 beds 2 baths1,130 sq. ft.790 7th Avenue #404, San Francisco, CA 94118
MLS# ML82027659Listed by: REMAX CAPITAL 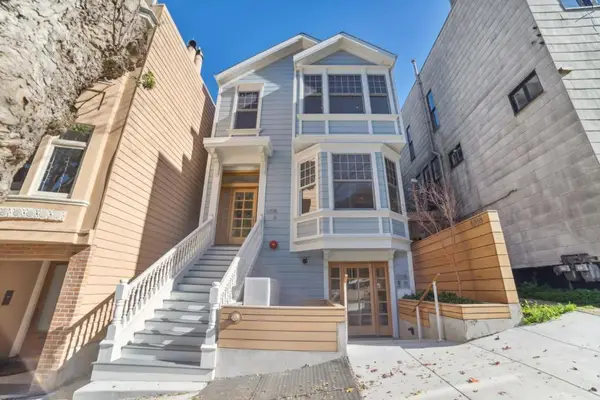 $2,488,000Active3 beds 4 baths1,481 sq. ft.
$2,488,000Active3 beds 4 baths1,481 sq. ft.1208 Stanyan Street #B, San Francisco, CA 94117
MLS# ML81917430Listed by: LANDMARK REAL ESTATE SERVICES
