201 Folsom Street #9A, San Francisco, CA 94105
Local realty services provided by:Better Homes and Gardens Real Estate Reliance Partners
201 Folsom Street #9A,San Francisco, CA 94105
$1,725,000
- 2 Beds
- 2 Baths
- 1,368 sq. ft.
- Condominium
- Pending
Listed by:milan jezdimirovic
Office:compass
MLS#:425047372
Source:CABCREIS
Price summary
- Price:$1,725,000
- Price per sq. ft.:$1,260.96
- Monthly HOA dues:$1,379
About this home
Signature corner 2-bedroom residence at LUMINA, offering stunning city skyline views. This bright and expansive home boasts a dramatic curved wall to wall glass in the living and dining areas, framing panoramic city views and opening to a private balcony. The open floor plan features wide plank hardwood floors in the guest bedroom and living areas, motorized shades, and soft carpet in the main suite. The modern kitchen showcases Siematic cabinetry, Caesarstone quartz countertops, and top-of-the-line kitchen appliances. Additional highlights include plenty of storage solutions, including a generous walk-in closet in the primary suite, a linen closet in the en-suite main bath, and built-in organizers in all closets. This luxurious residence includes a parking space with EV charging and a large private storage unit. LUMINA offers residents world-class amenities such as a full-length saline lap pool, a 7,000 sq. ft. state-of-the-art gym, landscaped outdoor spaces, a rooftop terrace, valet parking, and 24-hour front desk service. On the ground floor of LUMINA, Woodlands Market offers organic products from local suppliers, prepared foods, and a coffee bar just a short walk from Embarcadero, Oracle Park, and the Ferry Building. *Photos of a lower unit with the same layout*
Contact an agent
Home facts
- Year built:2016
- Listing ID #:425047372
- Added:1 day(s) ago
- Updated:September 15, 2025 at 06:38 PM
Rooms and interior
- Bedrooms:2
- Total bathrooms:2
- Full bathrooms:2
- Living area:1,368 sq. ft.
Heating and cooling
- Cooling:Central Air
- Heating:Central
Structure and exterior
- Year built:2016
- Building area:1,368 sq. ft.
- Lot area:1.73 Acres
Finances and disclosures
- Price:$1,725,000
- Price per sq. ft.:$1,260.96
New listings near 201 Folsom Street #9A
- Open Tue, 10am to 12pmNew
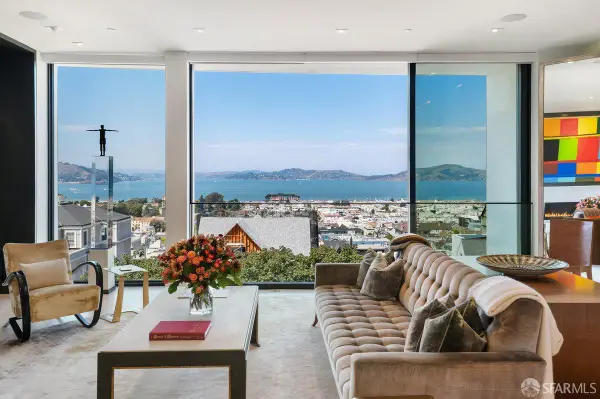 $19,900,000Active5 beds 7 baths6,175 sq. ft.
$19,900,000Active5 beds 7 baths6,175 sq. ft.2833 Vallejo Street, San Francisco, CA 94123
MLS# 425072254Listed by: COMPASS - Open Tue, 12 to 2pmNew
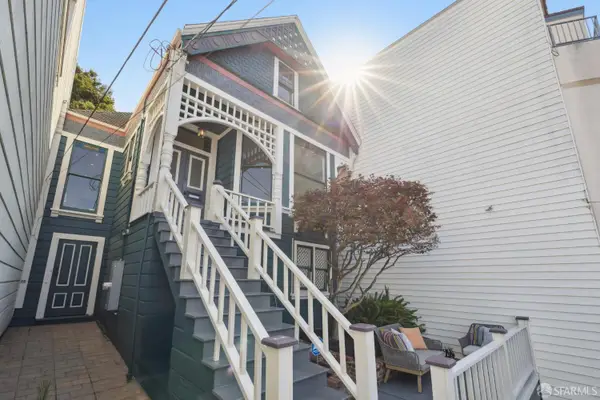 $1,395,000Active2 beds 2 baths1,092 sq. ft.
$1,395,000Active2 beds 2 baths1,092 sq. ft.4421 19th Street, San Francisco, CA 94114
MLS# 425072344Listed by: COMPASS - Open Tue, 12 to 2pmNew
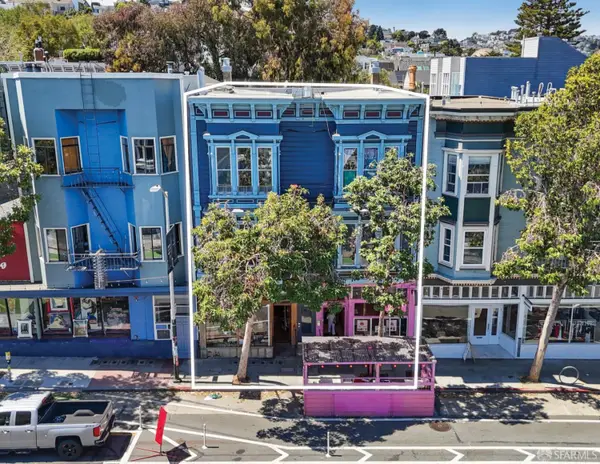 $2,880,000Active8 beds -- baths8,400 sq. ft.
$2,880,000Active8 beds -- baths8,400 sq. ft.920 Valencia Street, San Francisco, CA 94110
MLS# 425073819Listed by: MARCUS & MILLICHAP - New
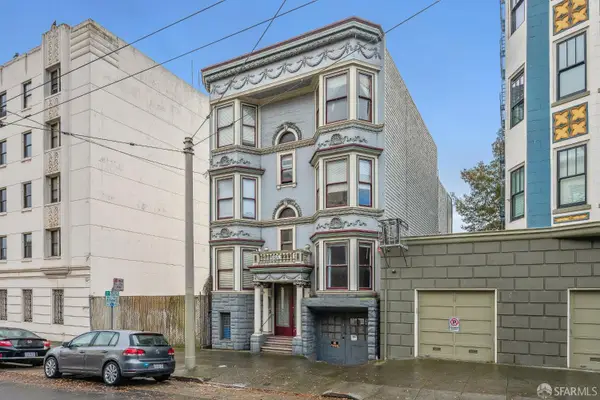 $1,890,000Active7 beds 4 baths5,355 sq. ft.
$1,890,000Active7 beds 4 baths5,355 sq. ft.2267 Hayes Street, San Francisco, CA 94117
MLS# 425073844Listed by: MAKRAS REAL ESTATE - Open Sat, 2 to 4pmNew
 $1,388,000Active3 beds 1 baths1,730 sq. ft.
$1,388,000Active3 beds 1 baths1,730 sq. ft.460 42nd Ave, San Francisco, CA 94121
MLS# 41111606Listed by: EXCEL REALTY - Open Tue, 1 to 3pmNew
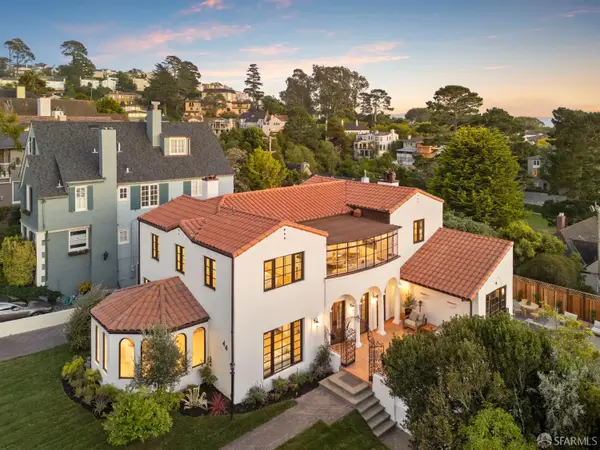 $4,995,000Active5 beds 4 baths3,799 sq. ft.
$4,995,000Active5 beds 4 baths3,799 sq. ft.44 Yerba Buena Avenue, San Francisco, CA 94127
MLS# 425071939Listed by: COMPASS - Open Tue, 9 to 11amNew
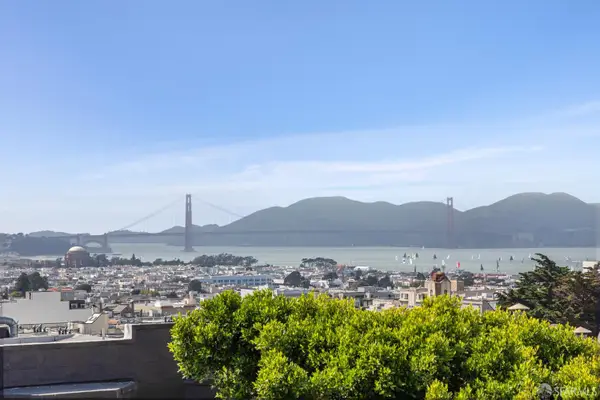 $1,875,000Active3 beds 2 baths
$1,875,000Active3 beds 2 baths1396 Pacific Avenue, San Francisco, CA 94123
MLS# 425073566Listed by: COLDWELL BANKER REALTY - New
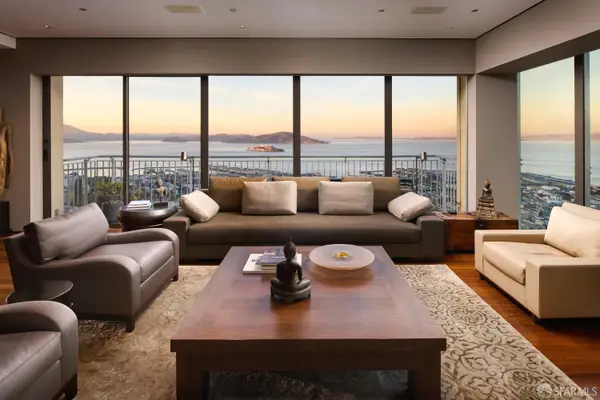 $15,000,000Active2 beds 3 baths3,285 sq. ft.
$15,000,000Active2 beds 3 baths3,285 sq. ft.1750 Taylor Street #1901, San Francisco, CA 94133
MLS# 424079653Listed by: SOTHEBY'S INTERNATIONAL REALTY - Open Tue, 10am to 12pmNew
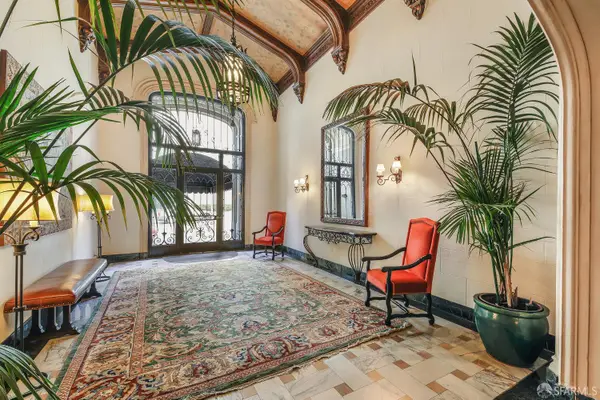 $1,295,000Active1 beds 1 baths1,115 sq. ft.
$1,295,000Active1 beds 1 baths1,115 sq. ft.1880 Jackson Street #405, San Francisco, CA 94109
MLS# 425072058Listed by: BERKSHIRE HATHAWAY-FRANCISCAN
