2100 Pacific Avenue #10, San Francisco, CA 94115
Local realty services provided by:Better Homes and Gardens Real Estate Reliance Partners
2100 Pacific Avenue #10,San Francisco, CA 94115
$18,500,000
- 3 Beds
- 4 Baths
- 5,198 sq. ft.
- Co-op
- Active
Listed by: stacey e caen, joseph a lucier
Office: sotheby's international realty
MLS#:425086890
Source:CABCREIS
Price summary
- Price:$18,500,000
- Price per sq. ft.:$3,559.06
- Monthly HOA dues:$7,180
About this home
Atop a historic pre-war building in Pacific Heights, the Penthouse at 2100 Pacific Avenue has been transformed into a residence of rare precision equal parts sanctuary, showcase, and architectural statement. Conceived for a museum-caliber art collection, the 5,198 sqft three-bed home pairs refined design with sweeping, ever-changing Bay and skyline views. The open plan living and dining areas unfold to picture perfect vistas framed by herringbone oak floors and an aged brass dining bar with wine storage. The adjoining kitchen reveals a commanding island, high end appliances, and Golden Gate Bridge views from its casual dining area. Additional amenities include a wine room, service elevator, powder room, pantry, and systems room. Private quarters feature an office with built-ins and city views, a wood-paneled primary suite with fireplace, and spa-like bath with heated marble floors and dual water closets. Two ensuite bedrooms and a fitness room complete the wing. Sean Bailey Architects and FORMA Construction led the two year reimagination, integrating walnut paneling, hidden infrastructure, and programmable lighting. With 11' ceilings, radiant floors, doorman service, parking, and storage, this offering represents one of San Francisco's most significant penthouse residences
Contact an agent
Home facts
- Year built:1926
- Listing ID #:425086890
- Added:1 day(s) ago
- Updated:November 12, 2025 at 04:03 PM
Rooms and interior
- Bedrooms:3
- Total bathrooms:4
- Full bathrooms:3
- Half bathrooms:1
- Living area:5,198 sq. ft.
Heating and cooling
- Heating:Steam
Structure and exterior
- Year built:1926
- Building area:5,198 sq. ft.
- Lot area:0.22 Acres
Utilities
- Water:Public
- Sewer:Public Sewer
Finances and disclosures
- Price:$18,500,000
- Price per sq. ft.:$3,559.06
New listings near 2100 Pacific Avenue #10
- New
 $2,495,000Active3 beds 3 baths1,565 sq. ft.
$2,495,000Active3 beds 3 baths1,565 sq. ft.373 Lombard, San Francisco, CA 94133
MLS# OC25258277Listed by: COMPASS - New
 $1,495,000Active4 beds 2 baths1,900 sq. ft.
$1,495,000Active4 beds 2 baths1,900 sq. ft.1724-1726 Judah Street, San Francisco, CA 94122
MLS# 425087200Listed by: BROKERS CONNECTION INCORPORATED - New
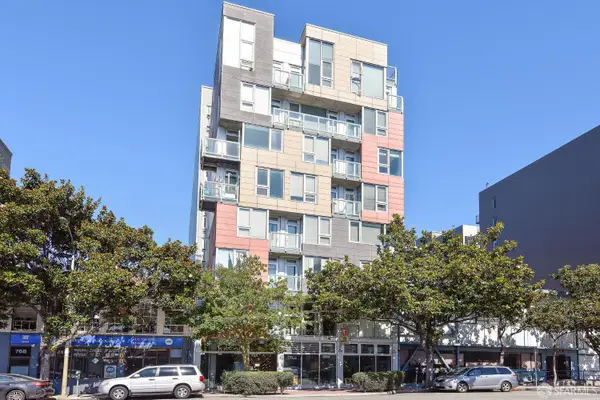 $350,000Active-- beds 1 baths234 sq. ft.
$350,000Active-- beds 1 baths234 sq. ft.766 Harrison Street #713, San Francisco, CA 94107
MLS# 425087110Listed by: COMPASS - Open Sat, 2 to 4pmNew
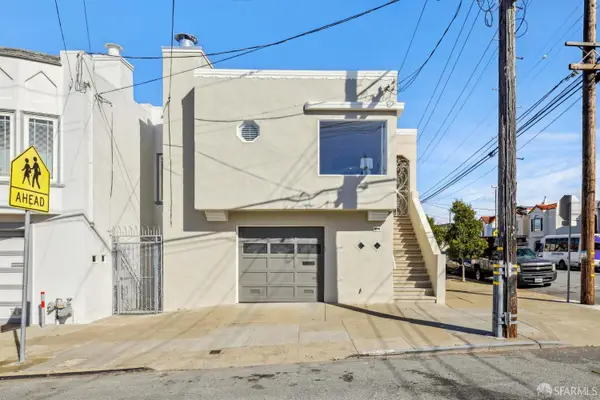 $1,025,000Active3 beds 2 baths1,574 sq. ft.
$1,025,000Active3 beds 2 baths1,574 sq. ft.745 Amazon Avenue, San Francisco, CA 94112
MLS# 425084765Listed by: BARBCO - Open Sat, 2 to 4pmNew
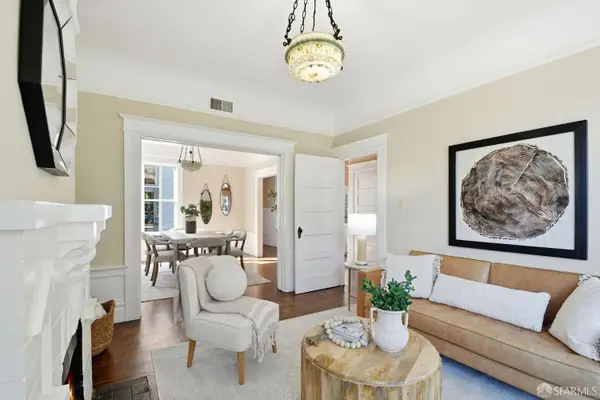 $949,000Active3 beds 1 baths1,463 sq. ft.
$949,000Active3 beds 1 baths1,463 sq. ft.1121 Broderick Street, San Francisco, CA 94115
MLS# 425087080Listed by: COLDWELL BANKER REALTY - New
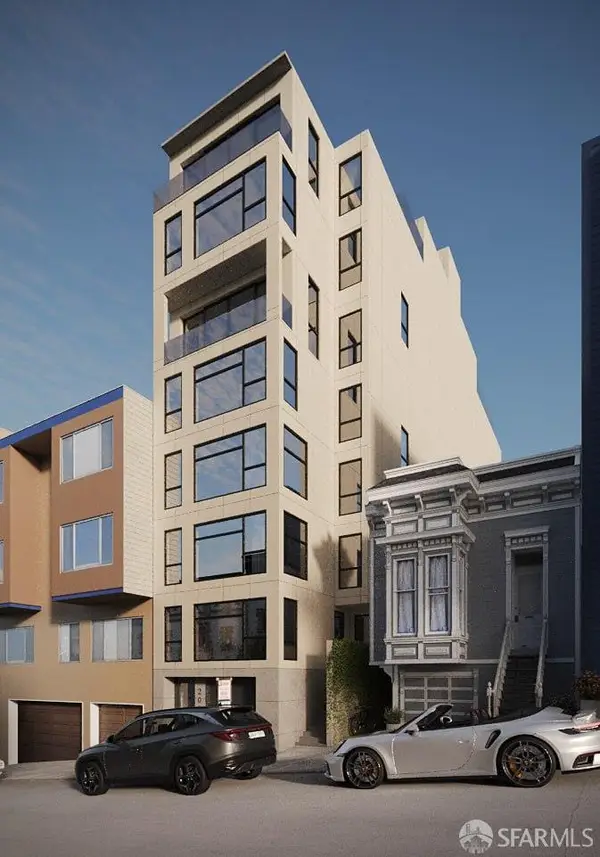 $3,850,000Active-- beds -- baths
$3,850,000Active-- beds -- baths2083 Ellis Street, San Francisco, CA 94115
MLS# 425086935Listed by: VANGUARD PROPERTIES - New
 $760,000Active1 beds 1 baths700 sq. ft.
$760,000Active1 beds 1 baths700 sq. ft.211 Crescent Avenue, San Francisco, CA 94110
MLS# ML82027169Listed by: FIDUCIARY REAL ESTATE SERVICES - New
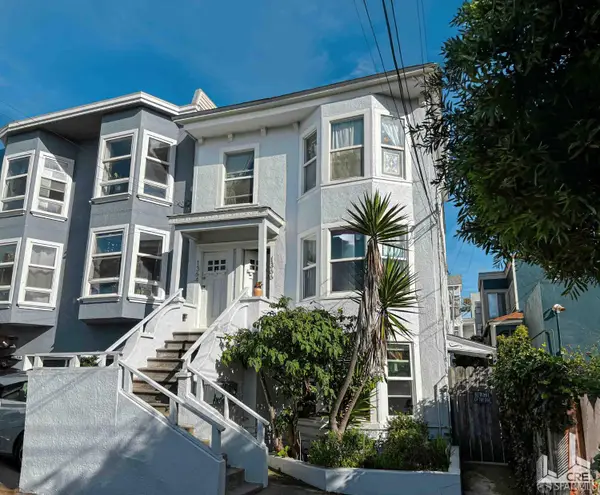 $1,550,000Active5 beds -- baths3,100 sq. ft.
$1,550,000Active5 beds -- baths3,100 sq. ft.1364-1368 47th Avenue, San Francisco, CA 94122
MLS# 425086946Listed by: COMPASS COMMERCIAL - New
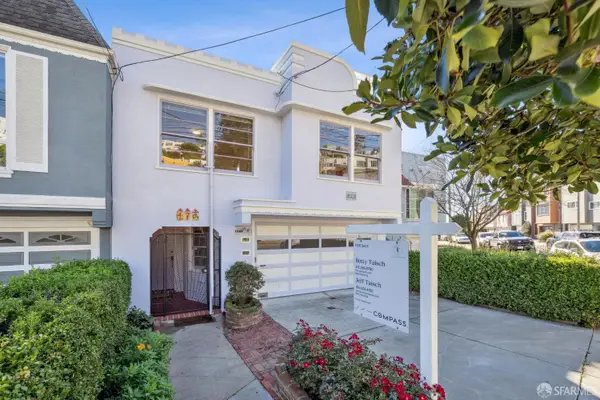 $1,625,000Active4 beds 3 baths2,017 sq. ft.
$1,625,000Active4 beds 3 baths2,017 sq. ft.473 Melrose Avenue, San Francisco, CA 94127
MLS# 425086573Listed by: COMPASS
