2115 42nd Avenue, San Francisco, CA 94116
Local realty services provided by:Better Homes and Gardens Real Estate Reliance Partners
Listed by:jeffrey dejesus
Office:exp realty of california inc
MLS#:ML82019639
Source:CAMAXMLS
Price summary
- Price:$998,000
- Price per sq. ft.:$733.82
About this home
A fully permitted and legal four bedroom two bathroom home in the heart of San Franciscos Sunset District. This bright and expansive residence is designed for both comfort and versatility, offering two bedrooms and one bathroom upstairs along with two bedrooms and one bathroom downstairs. The layout is ideal for multi generational living, extended family, guests, or anyone who values both privacy and connection under one roof. Natural light streams through large front windows and skylights, creating a warm and uplifting atmosphere in every room. The property also features two additional legal family rooms that can be customized as a home office, media room, playroom, fitness area, or entertainment space, giving you options to adapt as your lifestyle evolves. Perfectly located near top rated Sunnyside Elementary and A P Giannini Middle School, this home is also just a short trip to Ocean Beach, Golden Gate Park, neighborhood cafes, and local conveniences. Move in ready and thoughtfully designed, this home delivers the ultimate San Francisco lifestyle where coastal charm meets vibrant city living. Experience the space, light, and flexibility that makes this Sunset home a true standout.
Contact an agent
Home facts
- Year built:1951
- Listing ID #:ML82019639
- Added:49 day(s) ago
- Updated:October 18, 2025 at 07:21 AM
Rooms and interior
- Bedrooms:4
- Total bathrooms:2
- Full bathrooms:2
- Living area:1,360 sq. ft.
Heating and cooling
- Cooling:Central Air
- Heating:Forced Air
Structure and exterior
- Year built:1951
- Building area:1,360 sq. ft.
- Lot area:0.03 Acres
Utilities
- Water:Public
Finances and disclosures
- Price:$998,000
- Price per sq. ft.:$733.82
New listings near 2115 42nd Avenue
- Open Sun, 2 to 4pmNew
 $1,995,000Active3 beds 2 baths1,765 sq. ft.
$1,995,000Active3 beds 2 baths1,765 sq. ft.3749 17th Street #B, San Francisco, CA 94114
MLS# 425082049Listed by: CHRISTIE'S INT'L REAL ESTATE - New
 $2,599,000Active3 beds 3 baths2,106 sq. ft.
$2,599,000Active3 beds 3 baths2,106 sq. ft.729 Douglass Street #A, San Francisco, CA 94114
MLS# 425082288Listed by: COMPASS - New
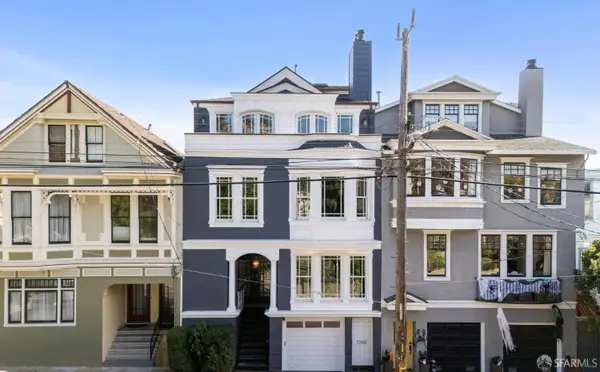 $3,399,000Active4 beds 4 baths3,016 sq. ft.
$3,399,000Active4 beds 4 baths3,016 sq. ft.729 Douglass Street #Upper, San Francisco, CA 94114
MLS# 425082295Listed by: COMPASS - Open Sun, 2 to 4pmNew
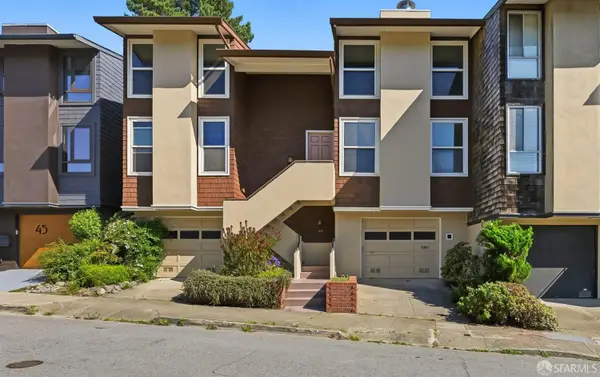 $1,535,000Active4 beds 3 baths2,200 sq. ft.
$1,535,000Active4 beds 3 baths2,200 sq. ft.49 Turquoise Way, San Francisco, CA 94131
MLS# 425082368Listed by: COMPASS - Open Sun, 1 to 4pmNew
 $1,495,000Active4 beds 3 baths2,177 sq. ft.
$1,495,000Active4 beds 3 baths2,177 sq. ft.4201 Kirkham Street, San Francisco, CA 94122
MLS# 425082385Listed by: COMPASS - New
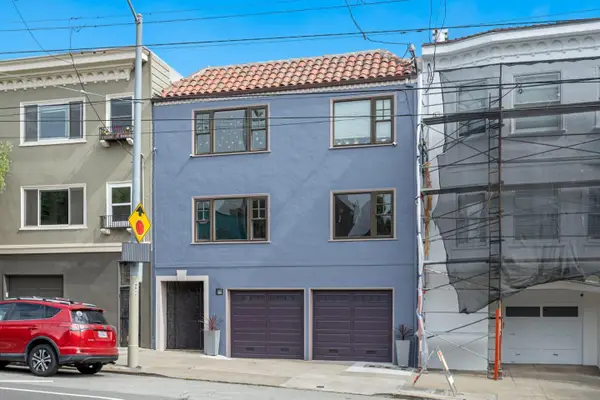 $1,150,000Active2 beds 1 baths1,120 sq. ft.
$1,150,000Active2 beds 1 baths1,120 sq. ft.1325 Church #1325, San Francisco, CA 94114
MLS# ML82025205Listed by: CHRISTIE'S INTERNATIONAL REAL ESTATE SERENO - Open Sun, 2 to 4pmNew
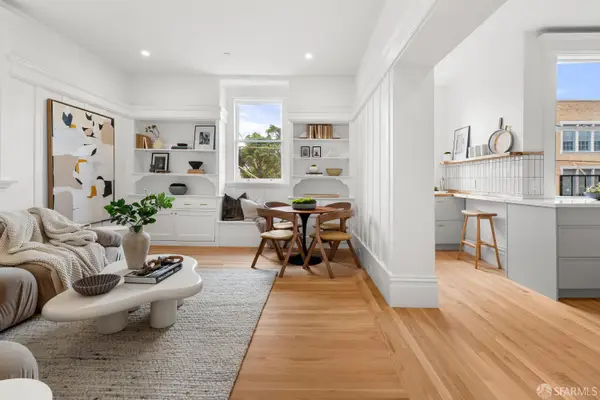 $1,180,000Active3 beds 2 baths1,405 sq. ft.
$1,180,000Active3 beds 2 baths1,405 sq. ft.1514 Washington Street, San Francisco, CA 94109
MLS# 425081542Listed by: SOTHEBY'S INTERNATIONAL REALTY - Open Tue, 12 to 2pmNew
 $1,295,000Active3 beds 4 baths2,400 sq. ft.
$1,295,000Active3 beds 4 baths2,400 sq. ft.10-12 A Saturn Street, San Francisco, CA 94114
MLS# 425082034Listed by: COMPASS - Open Sun, 2 to 4pmNew
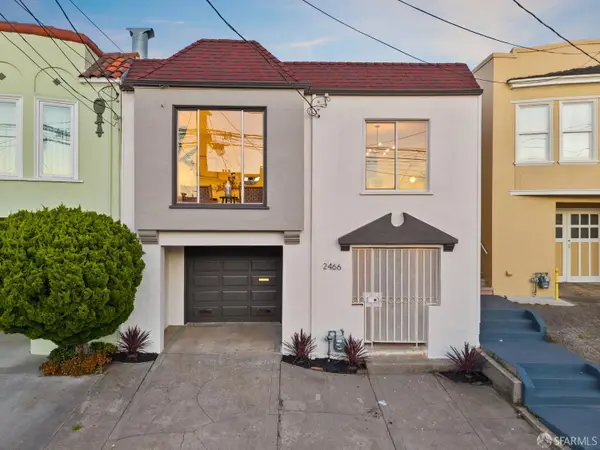 $999,000Active3 beds 2 baths1,200 sq. ft.
$999,000Active3 beds 2 baths1,200 sq. ft.2466 31st Avenue, San Francisco, CA 94116
MLS# 425082284Listed by: PARK NORTH REAL ESTATE - Open Sun, 2 to 4pmNew
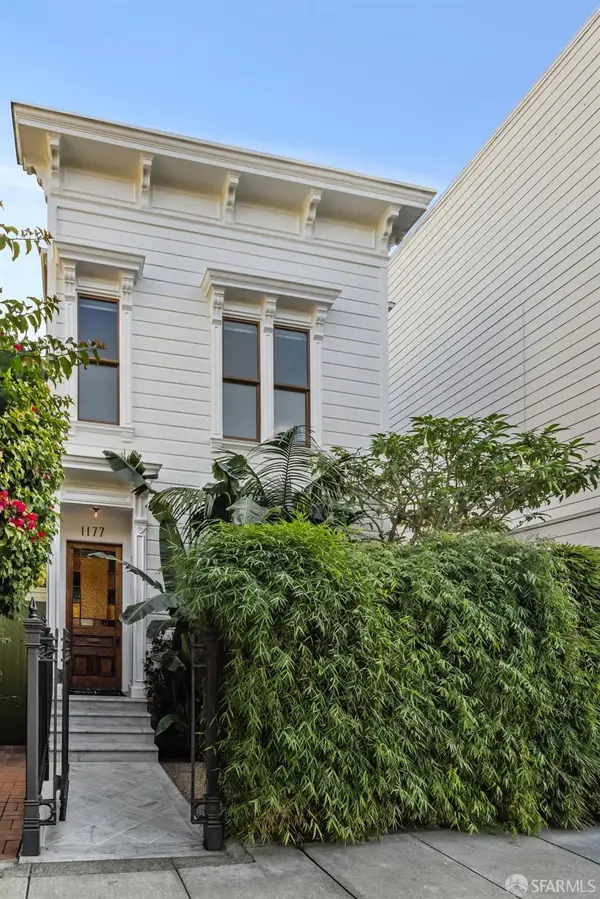 $3,895,000Active4 beds 4 baths2,865 sq. ft.
$3,895,000Active4 beds 4 baths2,865 sq. ft.1177 Guerrero Street, San Francisco, CA 94110
MLS# 425076442Listed by: COMPASS
