2144 Lake Street, San Francisco, CA 94121
Local realty services provided by:Better Homes and Gardens Real Estate Reliance Partners
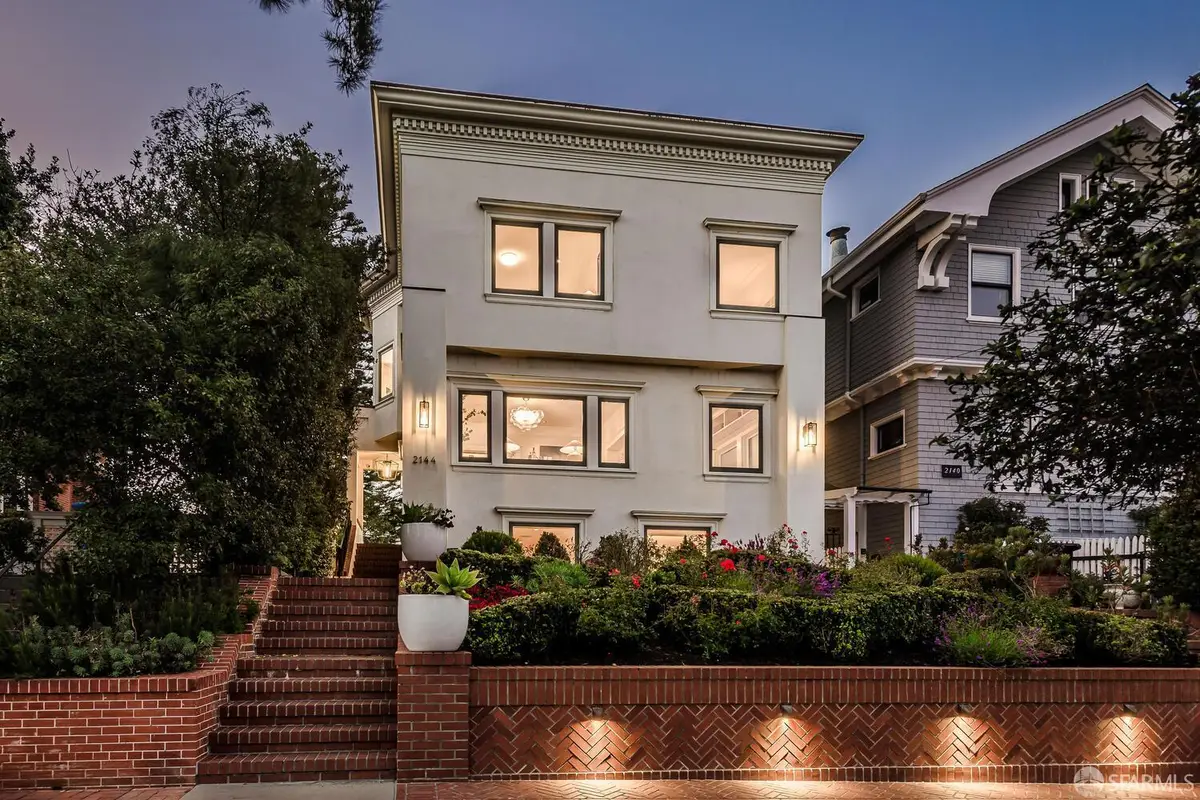
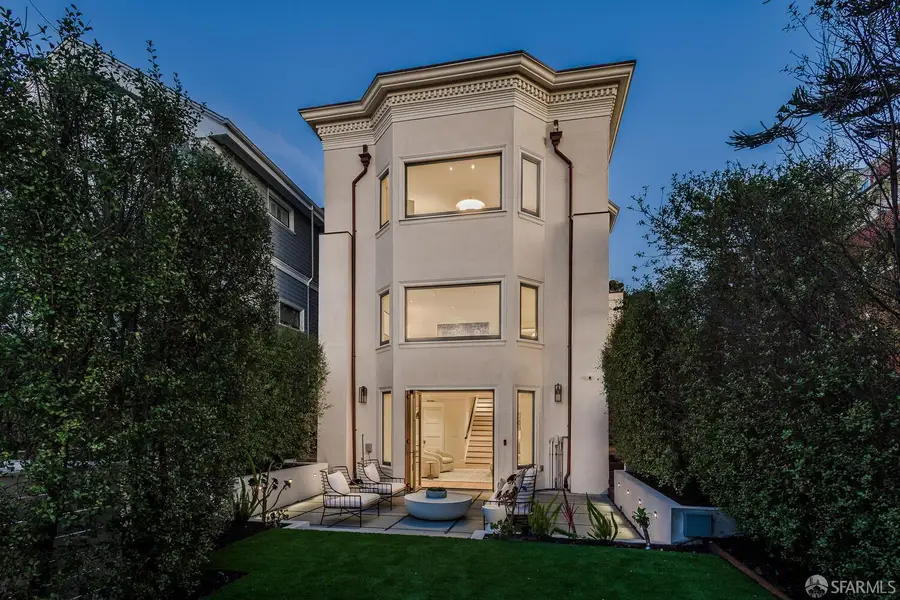
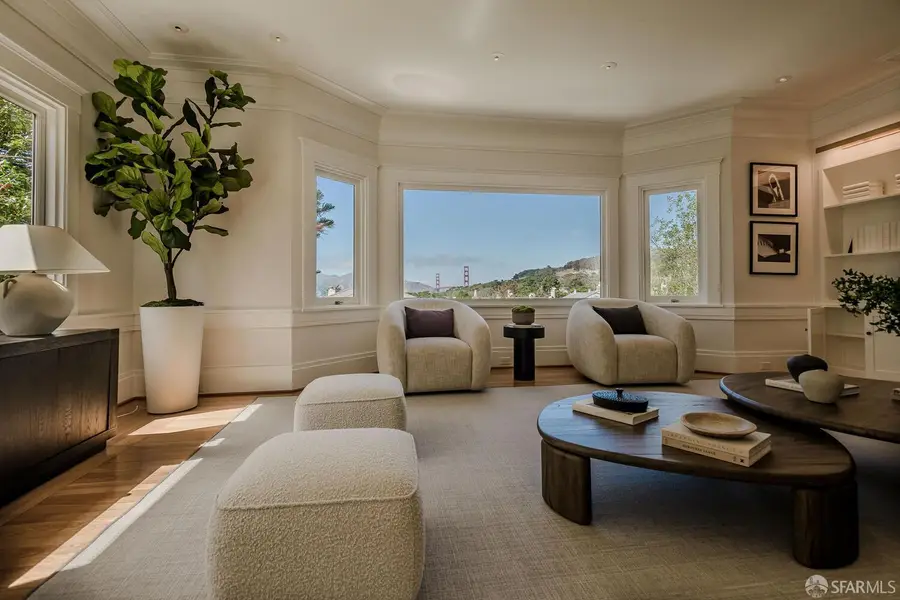
2144 Lake Street,San Francisco, CA 94121
$6,395,000
- 5 Beds
- 4 Baths
- 3,715 sq. ft.
- Single family
- Pending
Listed by:robert r callan jr.
Office:sotheby's international realty
MLS#:425061308
Source:CABCREIS
Price summary
- Price:$6,395,000
- Price per sq. ft.:$1,721.4
About this home
Located in one of San Francisco’s most prestigious and sought-after neighborhoods, this grand, fully detached three-story panoramic view home—built in 1914—offers approximately 3,715± sqft of luxurious living. With a distinct and notable street presence, it sits on an oversized lot on one of the most desirable blocks in West Clay Park and has been extensively renovated with high-end designer fixtures and finishes.
Spectacular in every way, the home showcases awe-inspiring, close-up views of the full span of the Golden Gate Bridge and Marin Headlands. These iconic vistas are framed through expansive Sapphire glass bay windows and can be enjoyed from multiple rooms throughout.
A charming FRONT PORCH with a custom-painted sky-blue door, designer tile, and lighting creates a welcoming entry. The FOYER features a grand staircase, natural light from a skylight and flanking windows, elegant wainscoting, crown moldings, recessed lighting, and a designer chandelier.
The spacious LIVING ROOM includes a Sapphire glass bay window with sweeping views, a wood-burning fireplace flanked by custom lit built-ins, French-paned pocket doors, hardwood floors, recessed lighting, and intricate moldings. The adjacent DINING ROOM seats 12 comfortably and is filled with natural light from a south-facing bay window overlooking the English garden. Classic detailing includes hardwood floors, crown moldings, a designer chandelier, and French-paned pocket doors.
The REMODELED KITCHEN features a sunny BREAKFAST AREA with custom built-in seating and a window seat. Appliances include a Wolf gas range, Sub-Zero refrigerator, Bosch dishwasher, creamy quartz countertops, and custom cabinetry blending style and function. A custom-designed POWDER ROOM with bespoke wall finishes, elegant cabinetry, and recessed lights completes this level.
FOUR SPACIOUS BEDROOMS and TWO BATHROOMS are located upstairs. The PRIMARY EN-SUITE spans the full width of the home, with dramatic bay windows framing unobstructed views of the Golden Gate Bridge, Marin Headlands, and Point Bonita. Features include hardwood floors with inlay, classic moldings, a designer light fixture, and dual built-in closets. The PRIMARY BATHROOM offers two skylights, a curved marble double-sink vanity, integrated lighting, and a spacious shower with dual heads.
The THREE ADDITIONAL BEDROOMS are bright and inviting, with hardwood floors, moldings, and generous closets—two with southern views and one with bay views. A FULL BATHROOM in the hall includes Waterworks plumbing, Ann Sacks tile and stone, a marble vanity with curved detail, a shower over tub, custom cabinetry, and a skylight. Hall sconces and a linen closet complete this level.
The LOWER LEVEL, fully renovated in 2018 with a new concrete foundation and lowered slab for ceiling height, features hardwood floors and extensive custom built-ins with pullouts.
The MEDIA ROOM opens directly to the LANDSCAPED GARDEN AND PATIO through LaCantina folding glass doors and showcases stunning Golden Gate Bridge and Marin Headlands views. A built-in media cabinet, Sonos Playbar, ceiling speakers, and wet bar pre-piping make it ideal for indoor-outdoor living.
Also on this level is a FIFTH BEDROOM with pocket doors and a custom closet, a quiet and private HOME OFFICE with a built-in desk for two and floor-to-ceiling cabinetry, and a BATHROOM finished with Ann Sacks tile and a walk-in shower. A LAUNDRY ROOM with washer and dryer is located off the media room.
The GARAGE with epoxy floors accommodates one car plus storage, and an adjacent concrete pad allows parking for a second large vehicle.
This ideal LOCATION is close to top-rated schools, shops, restaurants, transportation, and nearby parks including Mountain Lake Park, the Presidio, China Beach, and Baker Beach.
Contact an agent
Home facts
- Year built:1914
- Listing Id #:425061308
- Added:10 day(s) ago
- Updated:August 15, 2025 at 12:41 AM
Rooms and interior
- Bedrooms:5
- Total bathrooms:4
- Full bathrooms:3
- Half bathrooms:1
- Living area:3,715 sq. ft.
Structure and exterior
- Year built:1914
- Building area:3,715 sq. ft.
- Lot area:0.09 Acres
Finances and disclosures
- Price:$6,395,000
- Price per sq. ft.:$1,721.4
New listings near 2144 Lake Street
- Open Sat, 2 to 4pmNew
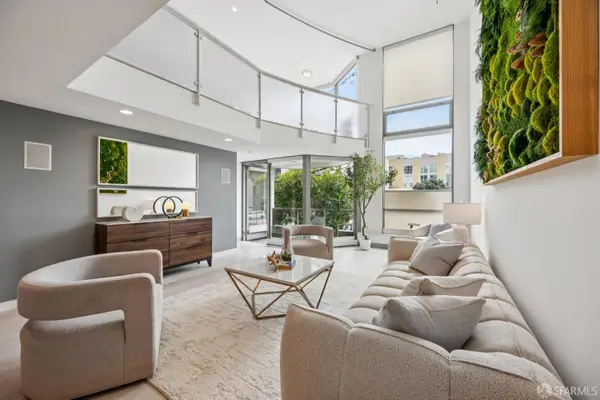 $1,450,000Active2 beds 3 baths1,578 sq. ft.
$1,450,000Active2 beds 3 baths1,578 sq. ft.188 S Park Street #3, San Francisco, CA 94107
MLS# 425054370Listed by: COMPASS - New
 $699,000Active2 beds 2 baths
$699,000Active2 beds 2 baths988 Harrison Street #CN3, San Francisco, CA 94107
MLS# 425054479Listed by: COMPASS - Open Sun, 2 to 4pmNew
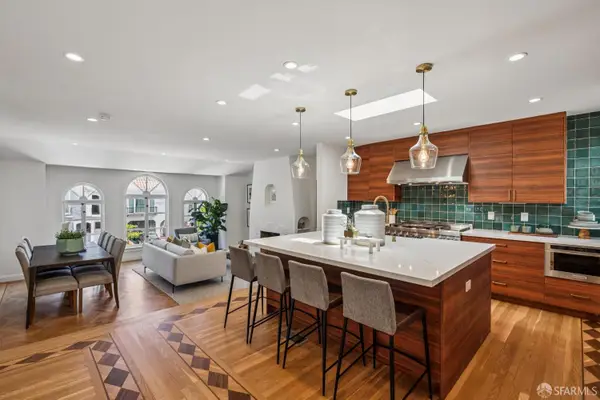 $2,395,000Active4 beds 4 baths2,358 sq. ft.
$2,395,000Active4 beds 4 baths2,358 sq. ft.2655 15th Avenue, San Francisco, CA 94127
MLS# 425056552Listed by: COMPASS - Open Sun, 2:30 to 4pmNew
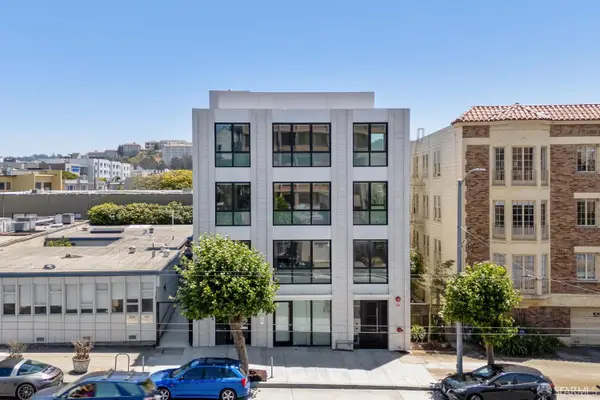 $2,500,000Active3 beds 3 baths1,970 sq. ft.
$2,500,000Active3 beds 3 baths1,970 sq. ft.3657 California Street, San Francisco, CA 94118
MLS# 425064647Listed by: COMPASS - Open Sat, 1 to 4pmNew
 $2,100,000Active5 beds 2 baths3,190 sq. ft.
$2,100,000Active5 beds 2 baths3,190 sq. ft.1384-1386 Utah Street, San Francisco, CA 94110
MLS# 425065645Listed by: VANGUARD PROPERTIES - Open Sat, 2 to 4pmNew
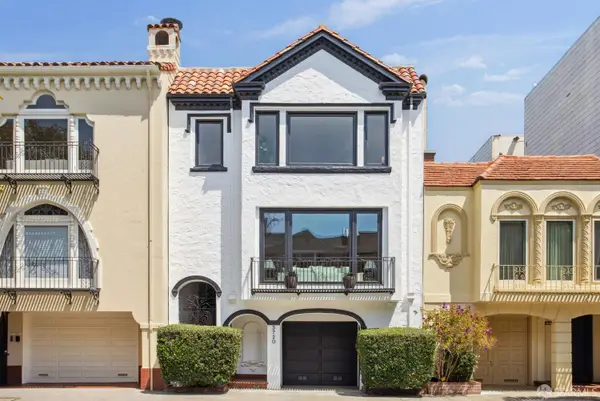 $2,995,000Active3 beds 4 baths2,850 sq. ft.
$2,995,000Active3 beds 4 baths2,850 sq. ft.3720 Webster Street, San Francisco, CA 94123
MLS# 425062554Listed by: CITY REAL ESTATE - Open Sat, 2 to 4pmNew
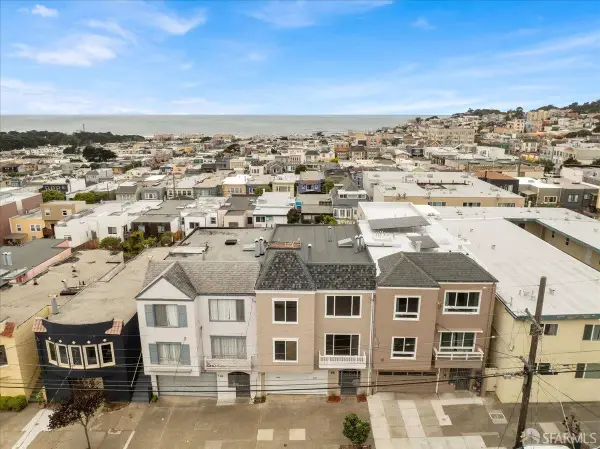 $1,295,000Active4 beds 1 baths2,250 sq. ft.
$1,295,000Active4 beds 1 baths2,250 sq. ft.735-737 40th Avenue, San Francisco, CA 94121
MLS# 425063514Listed by: BERKSHIRE HATHAWAY-FRANCISCAN - Open Sat, 1 to 4pmNew
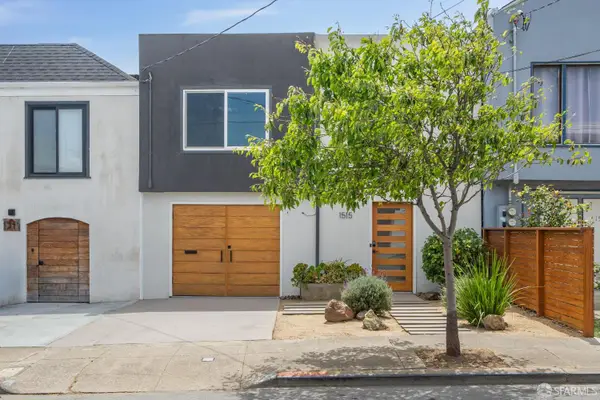 $1,198,000Active4 beds 2 baths1,460 sq. ft.
$1,198,000Active4 beds 2 baths1,460 sq. ft.1515 Van Dyke Avenue, San Francisco, CA 94124
MLS# 425065559Listed by: EXP REALTY OF CALIFORNIA, INC - Open Sat, 2 to 4pmNew
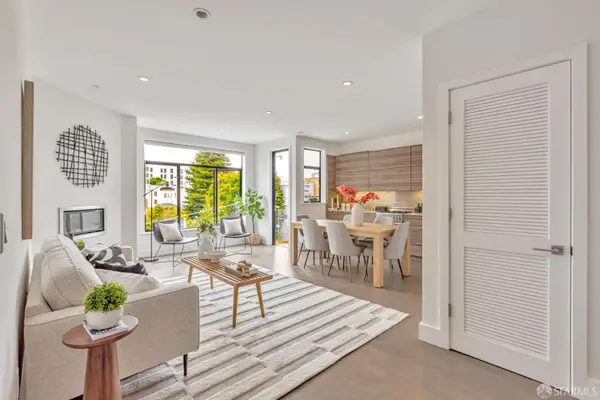 $849,000Active2 beds 2 baths783 sq. ft.
$849,000Active2 beds 2 baths783 sq. ft.413 Valencia Street #303, San Francisco, CA 94103
MLS# 425065625Listed by: CITY REAL ESTATE - Open Sun, 2:30 to 4:30pmNew
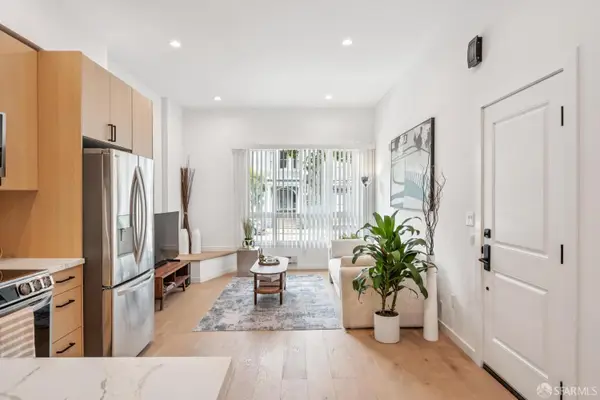 $525,000Active-- beds 1 baths
$525,000Active-- beds 1 baths1117 Guerrero Street #1, San Francisco, CA 94110
MLS# 425065615Listed by: COMPASS
