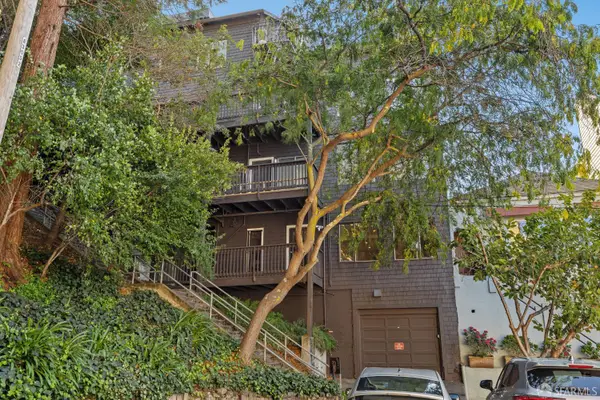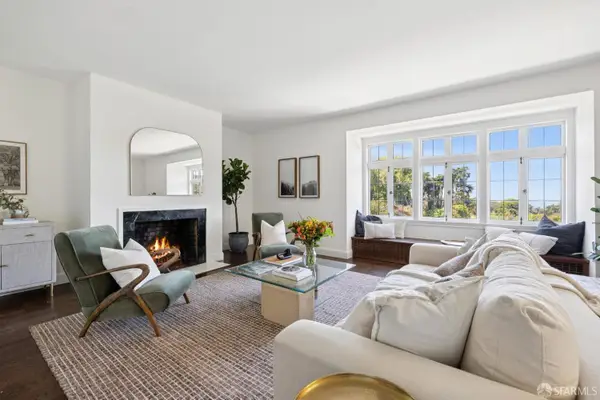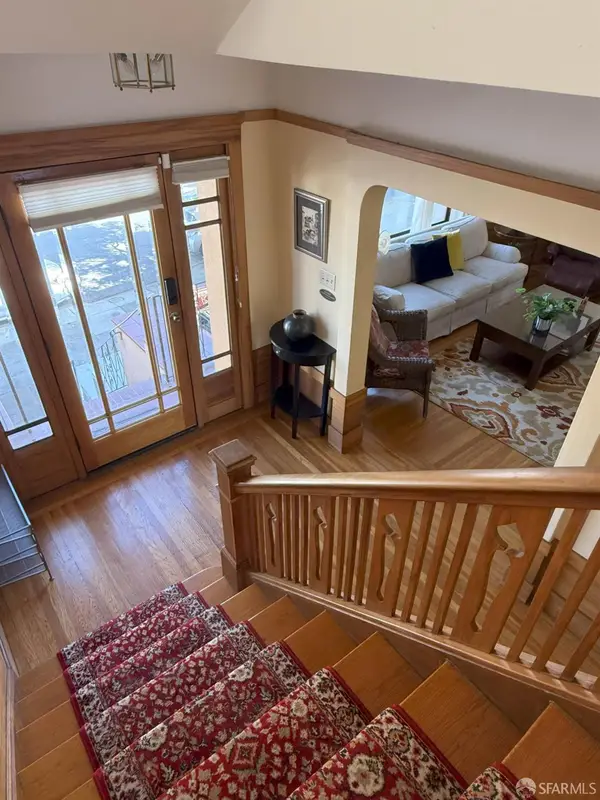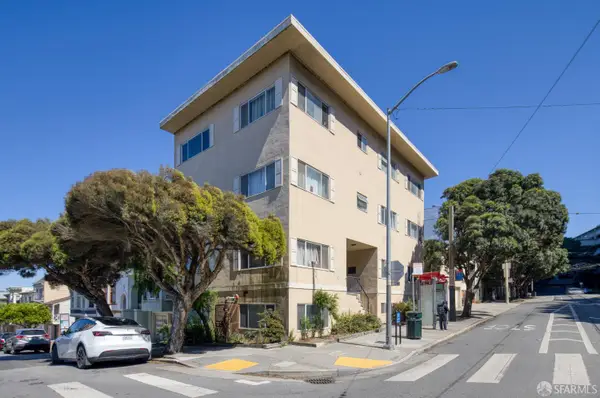2266 Ninth Ave, San Francisco, CA 94116
Local realty services provided by:Better Homes and Gardens Real Estate Clarity
2266 Ninth Ave,San Francisco, CA 94116
$2,995,000
- 5 Beds
- 4 Baths
- 4,816 sq. ft.
- Single family
- Active
Listed by:robert song
Office:compass
MLS#:41113111
Source:CRMLS
Price summary
- Price:$2,995,000
- Price per sq. ft.:$621.89
- Monthly HOA dues:$90
About this home
Elevate your lifestyle in this custom-built showplace, where a brilliant floor plan meets panoramic views from a premier lot. Step into a dramatic formal living room with soaring 17-ft ceilings and walls of glass that flood the space with natural light while framing stunning vistas. The elegant dining room flows seamlessly into a spacious, well-appointed kitchen, perfect for gourmet creations and memorable gatherings. Upstairs, find three generously sized bedrooms, including a luxurious primary suite with its own breathtaking views. The versatile lower level offers endless possibilities like recreation room, home theater, office, or guest apartment. Expansive decks invite true indoor-outdoor living, ideal for savoring sunrises, city lights, and tranquil mornings. Located minutes from West Portal and Inner Sunset shops and dining, with Golden Gate Park and Muni Metro lines close by. A spacious 2-car garage adds convenience. With 5 bedrooms, 3.5 baths, and soaring, light-filled spaces throughout, this is a rare opportunity to own a distinctive view home in the heart of San Francisco.
Contact an agent
Home facts
- Year built:1978
- Listing ID #:41113111
- Added:1 day(s) ago
- Updated:September 30, 2025 at 04:46 AM
Rooms and interior
- Bedrooms:5
- Total bathrooms:4
- Full bathrooms:3
- Half bathrooms:1
- Living area:4,816 sq. ft.
Structure and exterior
- Year built:1978
- Building area:4,816 sq. ft.
- Lot area:0.13 Acres
Utilities
- Sewer:Public Sewer
Finances and disclosures
- Price:$2,995,000
- Price per sq. ft.:$621.89
New listings near 2266 Ninth Ave
- Open Fri, 4 to 7pmNew
 $825,000Active1 beds 1 baths1,009 sq. ft.
$825,000Active1 beds 1 baths1,009 sq. ft.666 Carolina Street, San Francisco, CA 94107
MLS# 425073053Listed by: EXP REALTY OF CALIFORNIA, INC - New
 $414,731Active2 beds 2 baths823 sq. ft.
$414,731Active2 beds 2 baths823 sq. ft.338 Potrero Avenue #308, San Francisco, CA 94103
MLS# 425077606Listed by: COLDWELL BANKER REALTY - New
 $1,385,000Active2 beds 2 baths1,023 sq. ft.
$1,385,000Active2 beds 2 baths1,023 sq. ft.1288 Howard Street #513, San Francisco, CA 94103
MLS# 425077616Listed by: MARCH PROPERTIES - New
 $1,545,000Active2 beds 2 baths1,105 sq. ft.
$1,545,000Active2 beds 2 baths1,105 sq. ft.1288 Howard Street #611, San Francisco, CA 94103
MLS# 425077617Listed by: MARCH PROPERTIES - New
 $1,699,000Active5 beds 3 baths3,500 sq. ft.
$1,699,000Active5 beds 3 baths3,500 sq. ft.2319-2321 21st Avenue, San Francisco, CA 94116
MLS# 425077319Listed by: CENTURY 21 MASTERS - Open Tue, 9 to 11amNew
 $999,000Active1 beds 1 baths821 sq. ft.
$999,000Active1 beds 1 baths821 sq. ft.288 Pacific Avenue #3B, San Francisco, CA 94111
MLS# 425077469Listed by: COMPASS - Open Tue, 10am to 12pmNew
 $5,495,000Active4 beds 3 baths
$5,495,000Active4 beds 3 baths3535 Pacific Avenue, San Francisco, CA 94118
MLS# 425056968Listed by: SOTHEBY'S INTERNATIONAL REALTY - Open Sat, 1 to 3pmNew
 $1,990,000Active3 beds 2 baths1,800 sq. ft.
$1,990,000Active3 beds 2 baths1,800 sq. ft.1349 17th Avenue, San Francisco, CA 94122
MLS# 425077465Listed by: WEM PACIFIC INVESTMENT, INC. - Open Tue, 1 to 3pmNew
 $3,800,000Active10 beds -- baths9,157 sq. ft.
$3,800,000Active10 beds -- baths9,157 sq. ft.40 Irving Street, San Francisco, CA 1908
MLS# 425077484Listed by: COLLIERS INTERNATIONAL
